Ceramic Tile Kitchen with Stone Slab Backsplash Ideas
Refine by:
Budget
Sort by:Popular Today
121 - 140 of 4,273 photos
Item 1 of 3
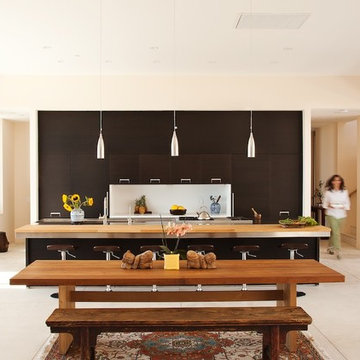
The design concept consisted of providing a highly functional kitchen for these culinary masters. In addition to its functionality, we provided them with the very unique and sophisticated Arclinea cabinetry with integrated Italia handles. The island base carries on the tall wall texture while topped with a very sleek Arclinea stainless steel top with welded in sink and integrated wood slats for the breakfast bar. A perfect kitchen to cook while still entertaining and enjoying the fantastic views surrounding the house.
Cabinets + Stainless Steel Top: Arclinea San Francisco
Photography: Caren Alpert
Myriem Drainer
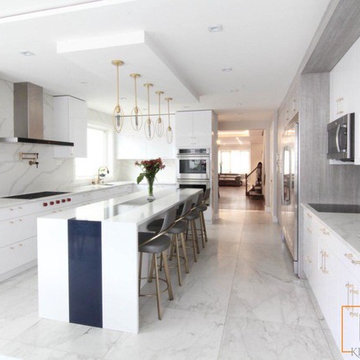
The navy blue stripe running through the center of the island and down the waterfall side, is absolutely the most attractive element of this fresh kitchen! In addition to the gold handles, faucets and lighting the wood grain laminate cabinets add warmth to this high gloss white acrylic kitchen. Built into the cabinet, are charming red stove knobs, that everyone seems to notice upon entering this magnificent space!
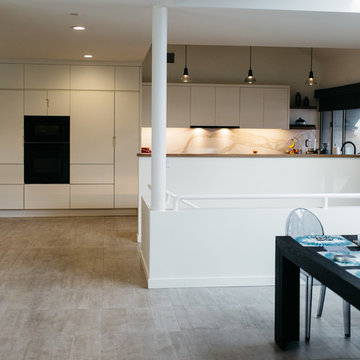
Open concept kitchen - mid-sized modern u-shaped ceramic tile open concept kitchen idea in Salt Lake City with a double-bowl sink, flat-panel cabinets, white cabinets, white backsplash, stone slab backsplash, black appliances and an island
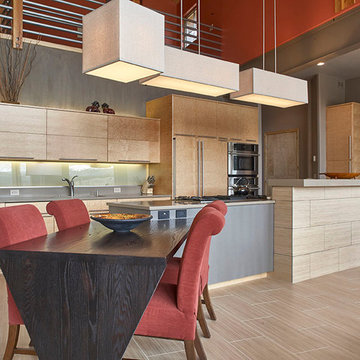
Inspiration for a mid-sized modern u-shaped ceramic tile eat-in kitchen remodel in Denver with a double-bowl sink, flat-panel cabinets, gray cabinets, solid surface countertops, beige backsplash, stone slab backsplash, stainless steel appliances and an island
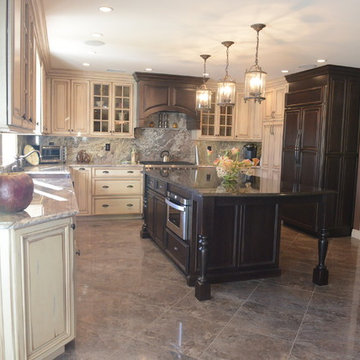
Enclosed kitchen - mid-sized traditional u-shaped ceramic tile enclosed kitchen idea in New York with a farmhouse sink, raised-panel cabinets, distressed cabinets, granite countertops, multicolored backsplash, stone slab backsplash, stainless steel appliances and an island
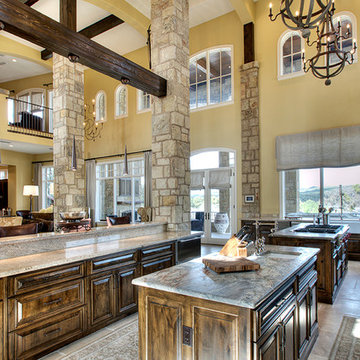
Inspiration for a huge mediterranean ceramic tile kitchen remodel in Austin with an undermount sink, raised-panel cabinets, dark wood cabinets, granite countertops, brown backsplash, stone slab backsplash, stainless steel appliances and two islands
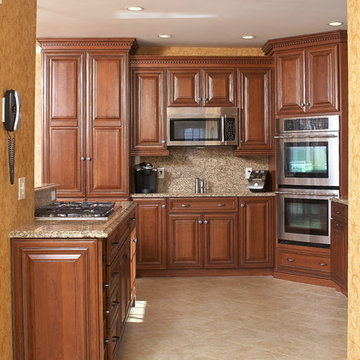
This view of the traditional cherry kitchen shows how the gas cook top is hidden from view from the dining room. Ventilation is provided by a pop up down draft.
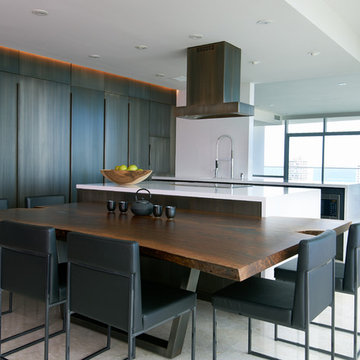
Gil Stose
Eat-in kitchen - mid-sized modern l-shaped ceramic tile eat-in kitchen idea in Portland with an undermount sink, flat-panel cabinets, stainless steel cabinets, wood countertops, white backsplash, stone slab backsplash, stainless steel appliances and an island
Eat-in kitchen - mid-sized modern l-shaped ceramic tile eat-in kitchen idea in Portland with an undermount sink, flat-panel cabinets, stainless steel cabinets, wood countertops, white backsplash, stone slab backsplash, stainless steel appliances and an island
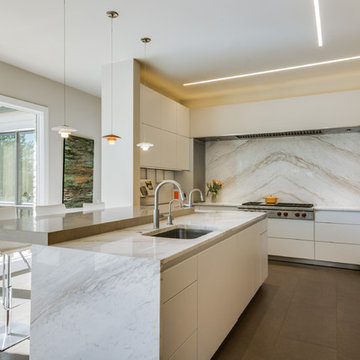
This international couple brought their european sensibility to their suburban Texas kitchen. This was achieved by using this beautiful white and cremo calacatta marble from Aria Stone Gallery and minimalistic flat panel cabinetry from Bulthaup in Alpine White laminate or structured Oak Veneer on back wall.
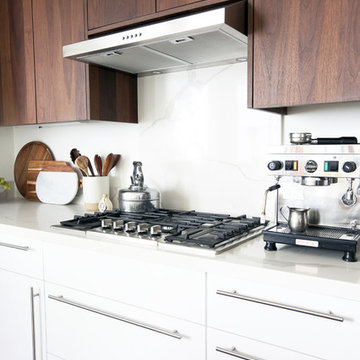
Kitchen using Shinnoki Wood Panels with an End Grain Butcher Block Island. Quartz Countertop.
Eat-in kitchen - mid-sized modern u-shaped ceramic tile and gray floor eat-in kitchen idea in Los Angeles with a double-bowl sink, flat-panel cabinets, dark wood cabinets, quartz countertops, white backsplash, stone slab backsplash, stainless steel appliances, an island and white countertops
Eat-in kitchen - mid-sized modern u-shaped ceramic tile and gray floor eat-in kitchen idea in Los Angeles with a double-bowl sink, flat-panel cabinets, dark wood cabinets, quartz countertops, white backsplash, stone slab backsplash, stainless steel appliances, an island and white countertops
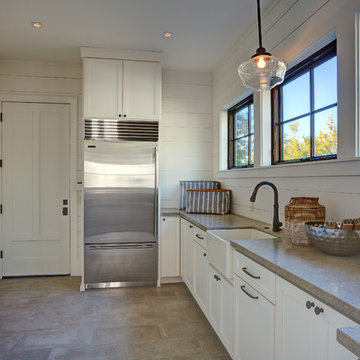
Located on a serene country lane in an exclusive neighborhood near the village of Yountville. This contemporary 7352 +/-sq. ft. farmhouse combines sophisticated contemporary style with time-honored sensibilities. Pool, fire-pit and bocce court. 2 acre, including a Cabernet vineyard. We designed all of the interior floor plan layout, finishes, fittings, and consulted on the exterior building finishes.
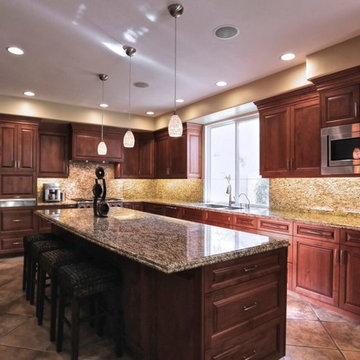
Inspiration for a large timeless u-shaped ceramic tile open concept kitchen remodel in San Diego with a double-bowl sink, raised-panel cabinets, medium tone wood cabinets, granite countertops, multicolored backsplash, stone slab backsplash, stainless steel appliances and an island
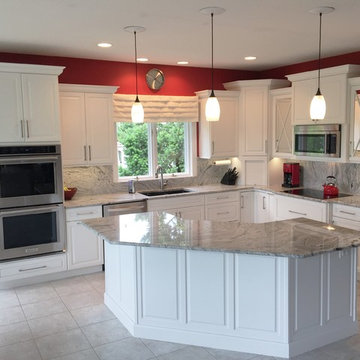
Painted white cabinetry with mirrored inserts and "Silver Cloud" granite with a full-height backsplash. - Village Home Stores
Example of a large transitional l-shaped ceramic tile open concept kitchen design in Chicago with an undermount sink, raised-panel cabinets, white cabinets, granite countertops, stone slab backsplash, stainless steel appliances and an island
Example of a large transitional l-shaped ceramic tile open concept kitchen design in Chicago with an undermount sink, raised-panel cabinets, white cabinets, granite countertops, stone slab backsplash, stainless steel appliances and an island
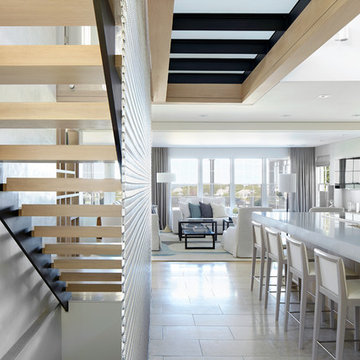
Previous work sample courtesy of workshop/apd, Photography by Donna Dotan.
Inspiration for a large modern single-wall ceramic tile eat-in kitchen remodel in Boston with an undermount sink, flat-panel cabinets, light wood cabinets, stainless steel countertops, white backsplash, stone slab backsplash, stainless steel appliances and an island
Inspiration for a large modern single-wall ceramic tile eat-in kitchen remodel in Boston with an undermount sink, flat-panel cabinets, light wood cabinets, stainless steel countertops, white backsplash, stone slab backsplash, stainless steel appliances and an island
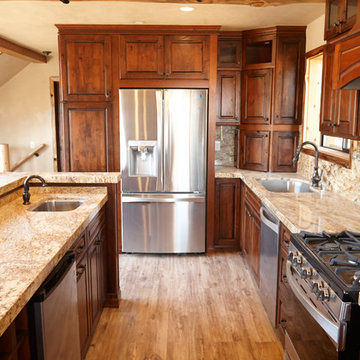
Masterbrand Schrock Cabinetry with natural granite counters. Rustic Alder cabinet doors in Whiskey Black stain. Decorative accessories include brushed oil rubbed bronze knobs and pulls, warm white under and in-cabinet lighting, full height granite back splash, and textured seeded glass inserts. 5 layers of crown adorn the top of the cabinets, blending with the decorative ceiling beams.
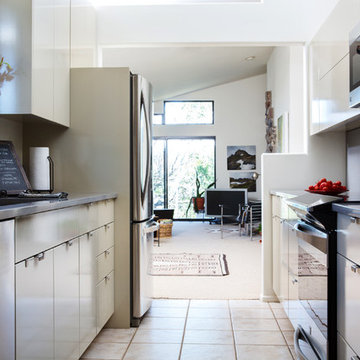
Photo by Wesley Sebern
Eat-in kitchen - small modern galley ceramic tile eat-in kitchen idea in Other with an undermount sink, flat-panel cabinets, beige cabinets, quartz countertops, gray backsplash, stone slab backsplash, stainless steel appliances and no island
Eat-in kitchen - small modern galley ceramic tile eat-in kitchen idea in Other with an undermount sink, flat-panel cabinets, beige cabinets, quartz countertops, gray backsplash, stone slab backsplash, stainless steel appliances and no island
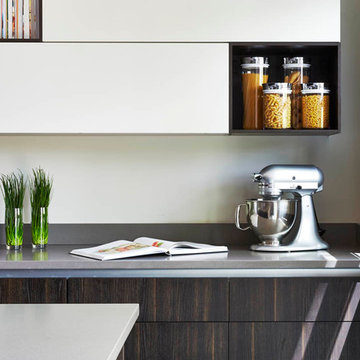
The Great Room space is situated adjacent to the kitchen, which is a separated by a wall. The kitchen is U-Shaped with a large island complete with a Wolf range top and commercial style hood. Perfect for the serious at-home chef. The cabinets are from Scavolini in three different colors and finishes; dark oak nuance melamine, lichen green matte glass, and creamy porcelain cream matte lacquer. The gray tiles on the floor and matching gray quartz countertops bring the whole kitchen together.
Martin Vecchio
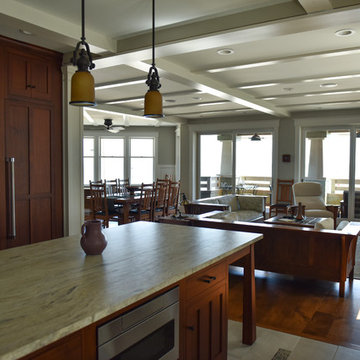
Kitchen with wide opening onto living room. Roofed porch beyond. Triple window at angled bay in main living space.
Photo by Whitney Huber
Enclosed kitchen - mid-sized craftsman u-shaped ceramic tile enclosed kitchen idea in Bridgeport with an undermount sink, flat-panel cabinets, dark wood cabinets, quartzite countertops, stone slab backsplash, stainless steel appliances and an island
Enclosed kitchen - mid-sized craftsman u-shaped ceramic tile enclosed kitchen idea in Bridgeport with an undermount sink, flat-panel cabinets, dark wood cabinets, quartzite countertops, stone slab backsplash, stainless steel appliances and an island
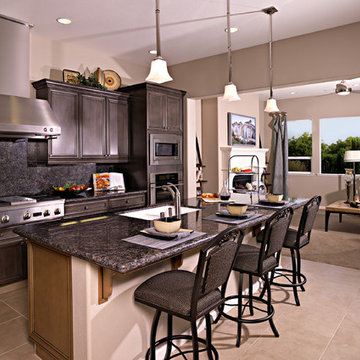
Expansive elegance in 6 bedrooms and 4 bathrooms with a powder room
MultieGen Option
Formal living room
Formal dining room
Two Jack-n-Jill baths
Upstairs laundry
Master bedroom with retreat
Large bonus room
3 car garage
Ceramic Tile Kitchen with Stone Slab Backsplash Ideas
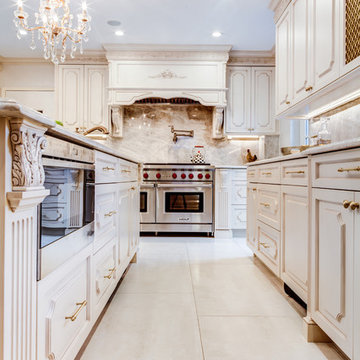
Traditional raised panel custom kitchen designed and supplied by Teoria Interiors. The look was completed with Subzero & Wolf appliances, Satin brass finish door hardware and a beautiful quartzite stone for countertop and backsplash.
7





