Ceramic Tile Kitchen with Stone Slab Backsplash Ideas
Refine by:
Budget
Sort by:Popular Today
161 - 180 of 4,272 photos
Item 1 of 3
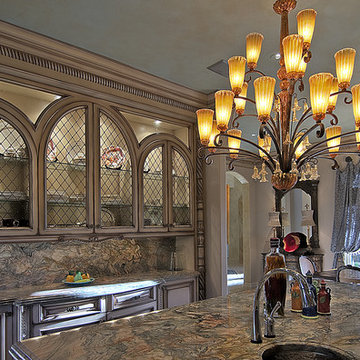
This is a gorgeous formal kitchen with a chandelier, custom designed and built cabinets, Miele Appliances, Viking Range, Kohelr Commercial Chef Sink & Faucet, Fusion Granite, Custom Irridized copper Vent Hood, Copper Mosaic Backsplash, Hand waxed & hand stained terra cotta, Embossed leather style flooring, walnut stained island with Eckenbohl lattice motifs & corbels.
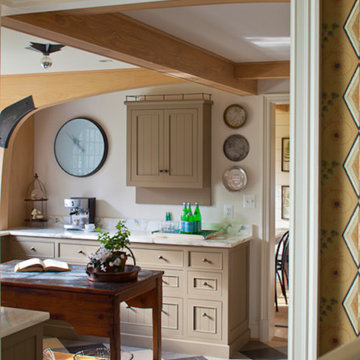
Inspiration for a large transitional u-shaped ceramic tile and multicolored floor eat-in kitchen remodel in DC Metro with a drop-in sink, recessed-panel cabinets, gray cabinets, granite countertops, stainless steel appliances, an island, white backsplash and stone slab backsplash
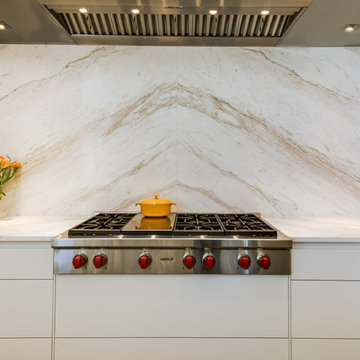
This international couple brought their european sensibility to their suburban Texas kitchen. This was achieved by using this beautiful white and cremo calacatta marble from Aria Stone Gallery and minimalistic flat panel cabinetry from Bulthaup in Alpine White laminate or structured Oak Veneer on back wall.
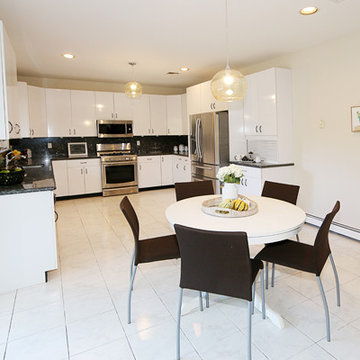
Example of a large transitional galley ceramic tile and beige floor eat-in kitchen design in New York with flat-panel cabinets, white cabinets, granite countertops, black backsplash, stone slab backsplash, stainless steel appliances and no island
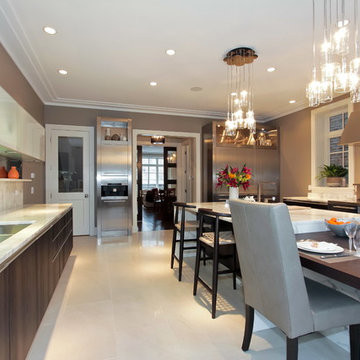
Example of a large galley ceramic tile enclosed kitchen design in Chicago with an integrated sink, flat-panel cabinets, dark wood cabinets, marble countertops, multicolored backsplash, stone slab backsplash, stainless steel appliances and an island

new kitchen remodel just got done, gray tile, custom white flat-panel kitchen cabinets, Vadara Calacata white quartz countertop with custom 9 feet Island , panel-ready custom cabinet for the fridge, new construction window, LED lights..
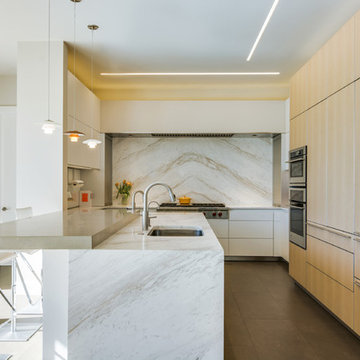
This international couple brought their european sensibility to their suburban Texas kitchen. This was achieved by using this beautiful white and cremo calacatta marble from Aria Stone Gallery and minimalistic flat panel cabinetry from Bulthaup in Alpine White laminate or structured Oak Veneer on back wall.
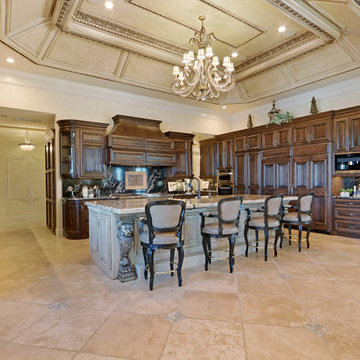
Lauren Rodriguez - VHT Studios
Example of a large classic l-shaped ceramic tile open concept kitchen design in Kansas City with an undermount sink, raised-panel cabinets, dark wood cabinets, granite countertops, black backsplash, stone slab backsplash, stainless steel appliances and an island
Example of a large classic l-shaped ceramic tile open concept kitchen design in Kansas City with an undermount sink, raised-panel cabinets, dark wood cabinets, granite countertops, black backsplash, stone slab backsplash, stainless steel appliances and an island
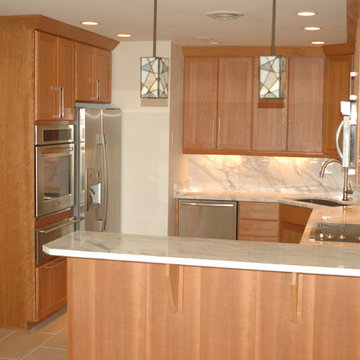
Enclosed kitchen - small modern l-shaped ceramic tile enclosed kitchen idea in Louisville with an undermount sink, recessed-panel cabinets, light wood cabinets, marble countertops, multicolored backsplash, stone slab backsplash, stainless steel appliances and no island
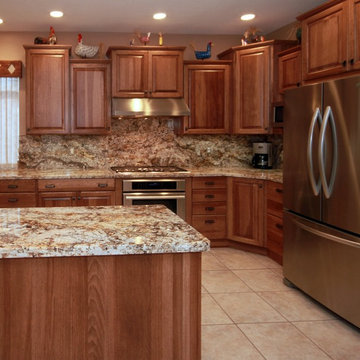
Designer: Laura Wallace
Photographer: Donna Sanchez
Mid-sized transitional u-shaped ceramic tile eat-in kitchen photo in Phoenix with an undermount sink, shaker cabinets, medium tone wood cabinets, granite countertops, stone slab backsplash, stainless steel appliances and a peninsula
Mid-sized transitional u-shaped ceramic tile eat-in kitchen photo in Phoenix with an undermount sink, shaker cabinets, medium tone wood cabinets, granite countertops, stone slab backsplash, stainless steel appliances and a peninsula
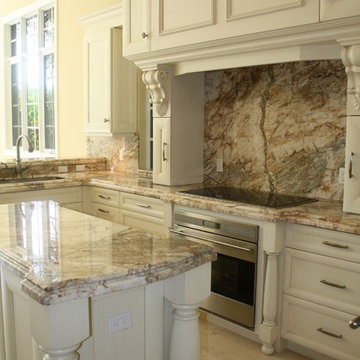
Mid-sized elegant u-shaped ceramic tile and beige floor kitchen photo in Miami with an undermount sink, recessed-panel cabinets, beige cabinets, granite countertops, multicolored backsplash, stone slab backsplash, stainless steel appliances, an island and multicolored countertops
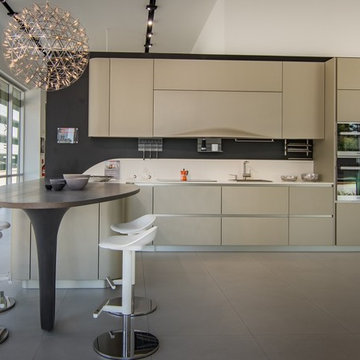
Beautiful peninsula kitchen featuring Italian kitchen cabinets from the Snaidero OLA collection, in Champagne micalized lacquered cabinets which add a dose of contemporary Italian minimalism.
The most striking feature is the oval kitchen peninsula countertop that is perfectly balanced on a curvilinear base, contrasting white quartz countertop and dark oak wood table.
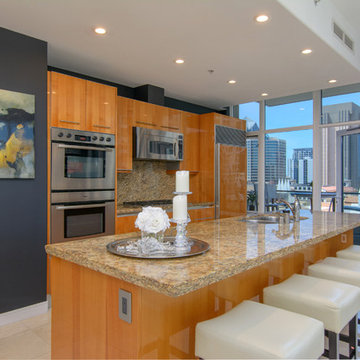
Premier First
Example of a trendy single-wall ceramic tile and beige floor open concept kitchen design in San Diego with a double-bowl sink, flat-panel cabinets, light wood cabinets, granite countertops, beige backsplash, stone slab backsplash, stainless steel appliances and an island
Example of a trendy single-wall ceramic tile and beige floor open concept kitchen design in San Diego with a double-bowl sink, flat-panel cabinets, light wood cabinets, granite countertops, beige backsplash, stone slab backsplash, stainless steel appliances and an island
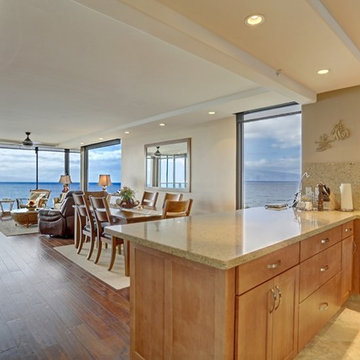
Open concept kitchen - large transitional l-shaped ceramic tile and beige floor open concept kitchen idea in Hawaii with a double-bowl sink, shaker cabinets, light wood cabinets, beige backsplash, stainless steel appliances, no island, quartz countertops and stone slab backsplash

Example of a large minimalist galley ceramic tile and beige floor eat-in kitchen design in New York with an undermount sink, flat-panel cabinets, white cabinets, quartz countertops, gray backsplash, stone slab backsplash, paneled appliances, a peninsula and yellow countertops
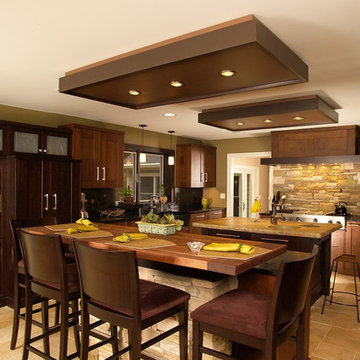
Wood and stone dominate this sleek kitchen design with a mid-century modern aesthetic. Two islands, one for food prep and the other for dining, occupy the center of the room, which features dark hardwood cabinetry, recessed lighting, stainless steel appliances, and an impressive natural stone back splash behind the range.
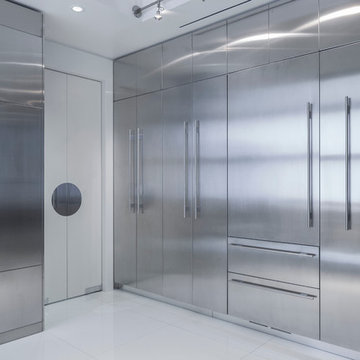
Designers: Hausscape
Eat-in kitchen - large modern u-shaped ceramic tile eat-in kitchen idea in Miami with an integrated sink, flat-panel cabinets, stainless steel cabinets, stainless steel countertops, white backsplash, stone slab backsplash, stainless steel appliances and an island
Eat-in kitchen - large modern u-shaped ceramic tile eat-in kitchen idea in Miami with an integrated sink, flat-panel cabinets, stainless steel cabinets, stainless steel countertops, white backsplash, stone slab backsplash, stainless steel appliances and an island
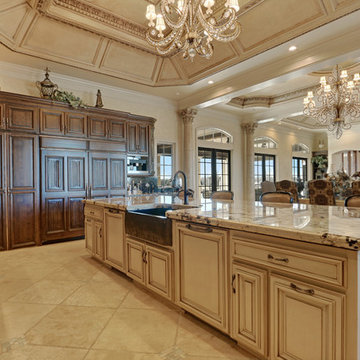
Lauren Rodriguez - VHT Studios
Large elegant l-shaped ceramic tile open concept kitchen photo in Kansas City with an undermount sink, raised-panel cabinets, dark wood cabinets, granite countertops, black backsplash, stone slab backsplash, stainless steel appliances and an island
Large elegant l-shaped ceramic tile open concept kitchen photo in Kansas City with an undermount sink, raised-panel cabinets, dark wood cabinets, granite countertops, black backsplash, stone slab backsplash, stainless steel appliances and an island
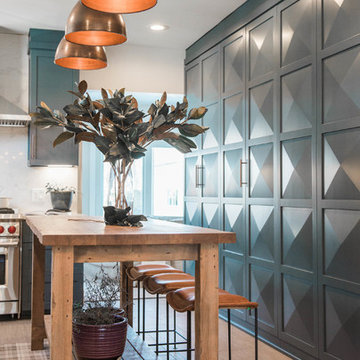
Kitchen with custom green diamond panel cabinets. Using an open island in the middle makes the space feel open and larger than it is. A tile floor inlay acts as a frame for the island.
Ceramic Tile Kitchen with Stone Slab Backsplash Ideas
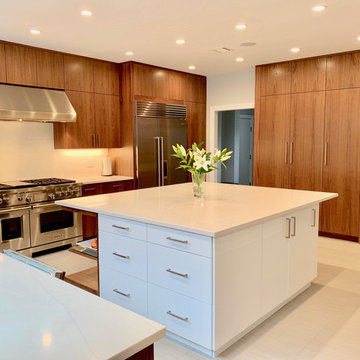
Example of a large minimalist u-shaped ceramic tile and gray floor eat-in kitchen design in New York with a double-bowl sink, flat-panel cabinets, medium tone wood cabinets, quartz countertops, white backsplash, stone slab backsplash, stainless steel appliances, an island and white countertops
9





