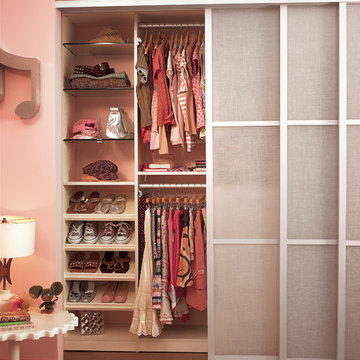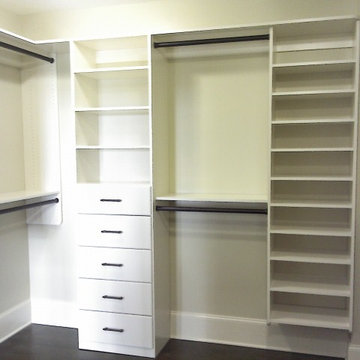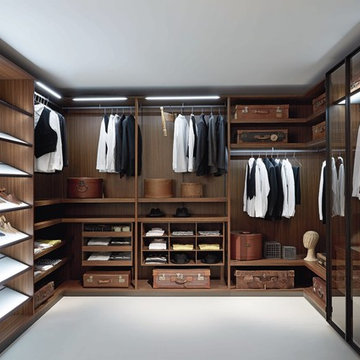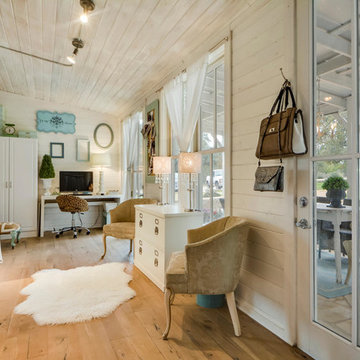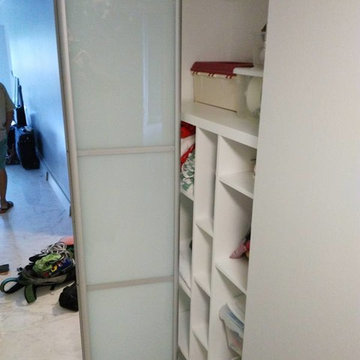Closet Ideas
Refine by:
Budget
Sort by:Popular Today
2921 - 2940 of 211,175 photos
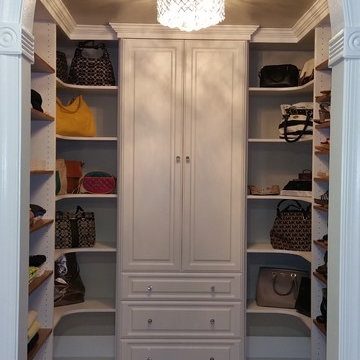
TRANSFORMATIONS Decor Charisse Holder
Inspiration for a mid-sized transitional women's medium tone wood floor walk-in closet remodel in DC Metro with white cabinets and open cabinets
Inspiration for a mid-sized transitional women's medium tone wood floor walk-in closet remodel in DC Metro with white cabinets and open cabinets
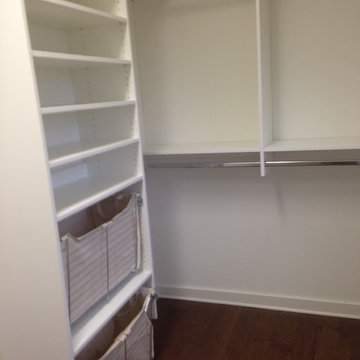
A Better Closet
Example of a large minimalist gender-neutral walk-in closet design in Birmingham with flat-panel cabinets and white cabinets
Example of a large minimalist gender-neutral walk-in closet design in Birmingham with flat-panel cabinets and white cabinets
Find the right local pro for your project
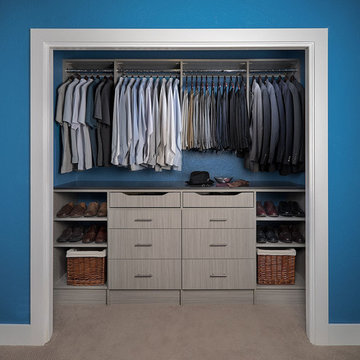
Reach-in Closet
by Closets & More Oviedo
407-324-6991
Closets & More
Oviedo, FL
Email: ClosetsandMoreFL@gmail.com
Website: http://www.organizersdirect.com/orlando-fl/
Facebook: https://www.facebook.com/CustomClosetsandMore/
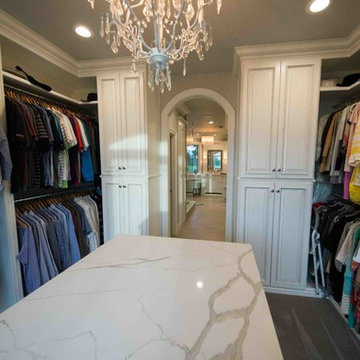
Inspiration for a large transitional women's carpeted and beige floor dressing room remodel in Other with raised-panel cabinets and white cabinets
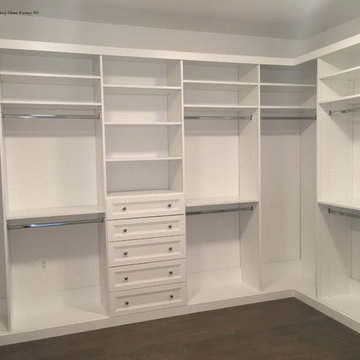
Elegant Classic White Closet
Holds 36" linear feet of hanging
75+ pairs of shoes
White Melamine with shaker drawers
Flat top and base trim
Closet is in a custom built home McLean, VA
$6,500
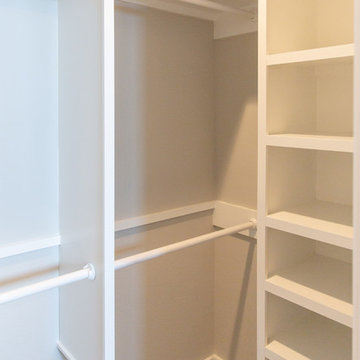
Walk-in closet - small cottage gender-neutral dark wood floor and brown floor walk-in closet idea in Austin with open cabinets and white cabinets
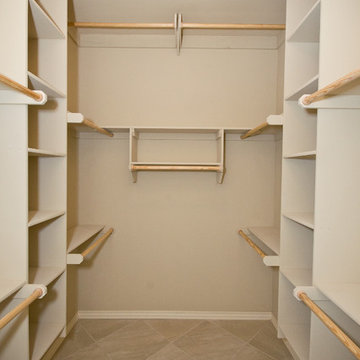
Mid-sized elegant gender-neutral ceramic tile walk-in closet photo in Oklahoma City with open cabinets and beige cabinets
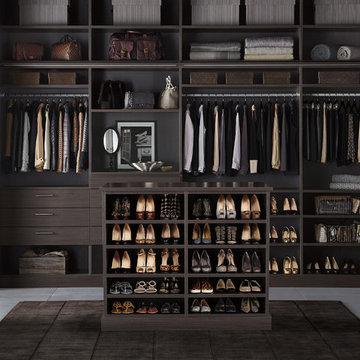
TCS Closets
Master closet in Ebony with smooth-front drawers and solid and tempered glass doors, brushed nickel hardware, integrated lighting and customizable island.
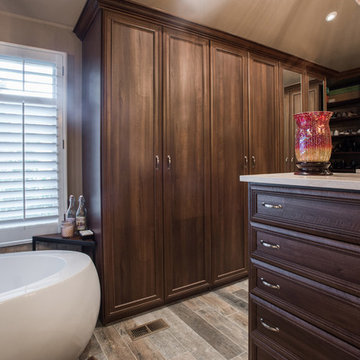
Large elegant gender-neutral plywood floor and brown floor walk-in closet photo in Denver with raised-panel cabinets and medium tone wood cabinets
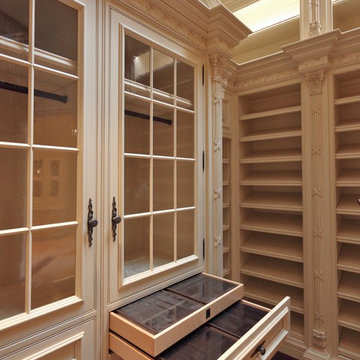
Keith Gegg
Huge elegant women's dark wood floor walk-in closet photo in St Louis
Huge elegant women's dark wood floor walk-in closet photo in St Louis
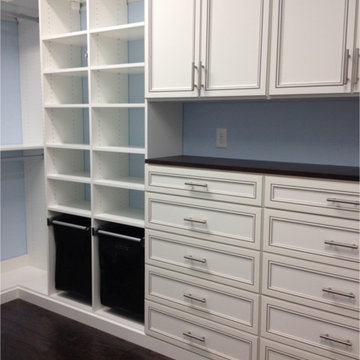
Classic white system with glazed drawer & door fronts and glazed crown molding. Contrasting Chocolate Pear Tree counter top. Slide-out hampers also shown.
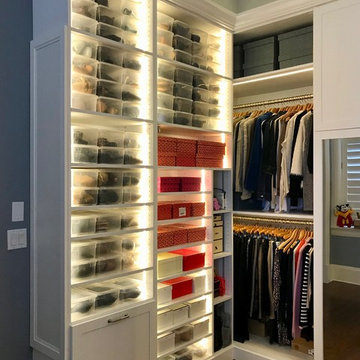
Traditional white master closet in historic 1896 DuPage County Courthouse residence. Lighted with 221 feet of LED strips flush mounted in panels and shelves. LED uplighting illuminates 11 feet high ceiling. Shaker drawer fronts, deco panels and frames with fluted glass and mirrors. Stone top and traditional crown molding at 105" high. Emerald brushed nickel handles and hardware.
Closet Ideas

Sponsored
Delaware, OH
DelCo Handyman & Remodeling LLC
Franklin County's Remodeling & Handyman Services
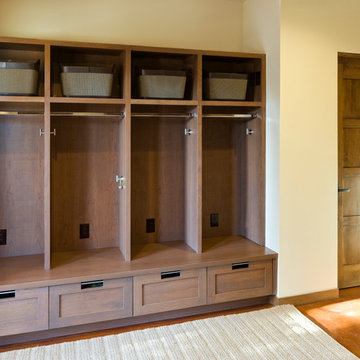
Cabinets and Woodwork by Marc Sowers. Photo by Patrick Coulie. Home Designed by EDI Architecture.
Mountain style closet photo in Albuquerque
Mountain style closet photo in Albuquerque
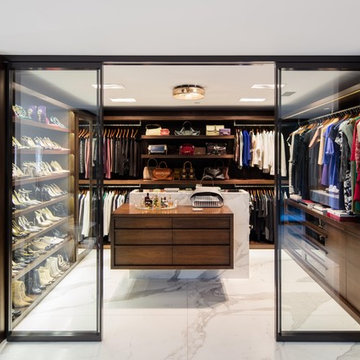
Steve Lerum
Example of a large trendy gender-neutral marble floor and gray floor walk-in closet design in Orange County with dark wood cabinets and open cabinets
Example of a large trendy gender-neutral marble floor and gray floor walk-in closet design in Orange County with dark wood cabinets and open cabinets
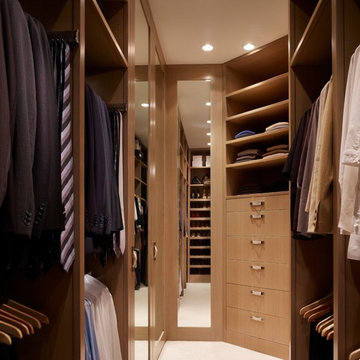
White-washed, rift-cut oak replaced the master closet’s original dark wood built-ins creating a lighter, brighter, and more efficient walk-in-closet.
Inspiration for a small contemporary men's carpeted walk-in closet remodel in Chicago with flat-panel cabinets and light wood cabinets
Inspiration for a small contemporary men's carpeted walk-in closet remodel in Chicago with flat-panel cabinets and light wood cabinets
147






