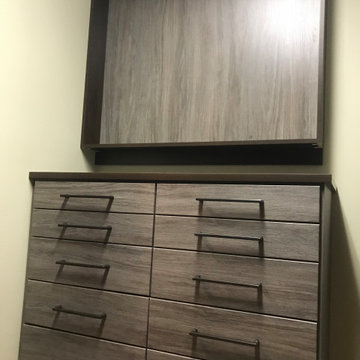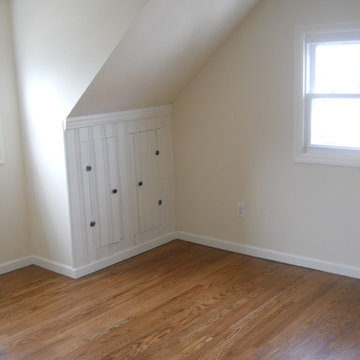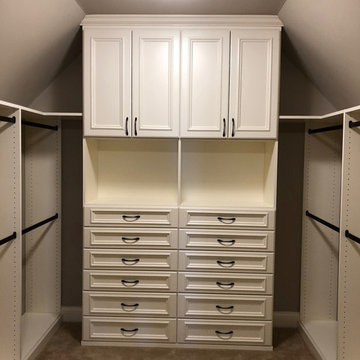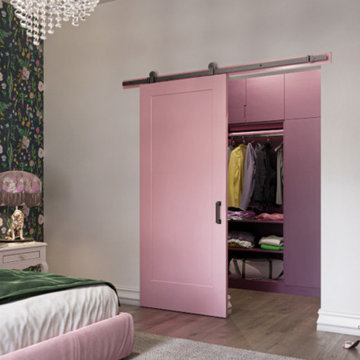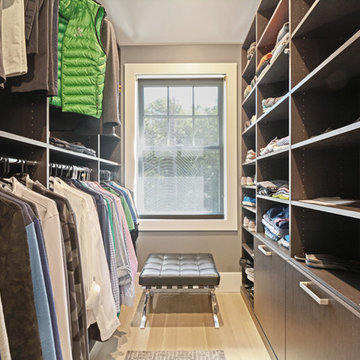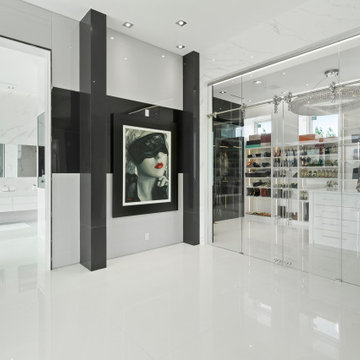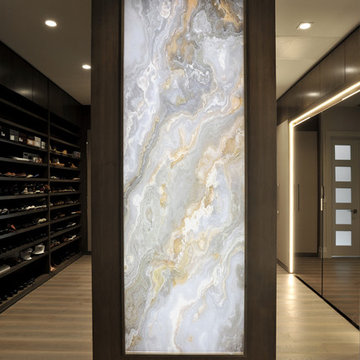Closet Ideas
Refine by:
Budget
Sort by:Popular Today
46701 - 46720 of 212,387 photos
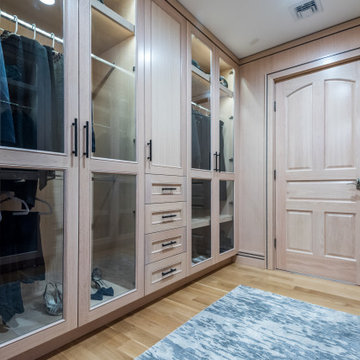
Example of a mid-sized minimalist gender-neutral light wood floor and brown floor dressing room design in New York with glass-front cabinets and light wood cabinets
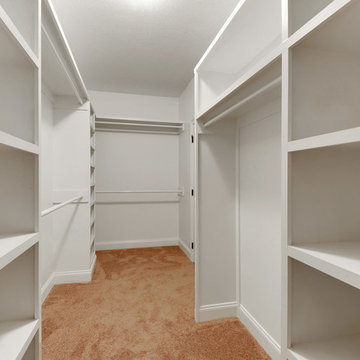
The master closet offers ample space for his/hers clothing, shoes and accessories!
Large elegant gender-neutral carpeted walk-in closet photo in Other
Large elegant gender-neutral carpeted walk-in closet photo in Other
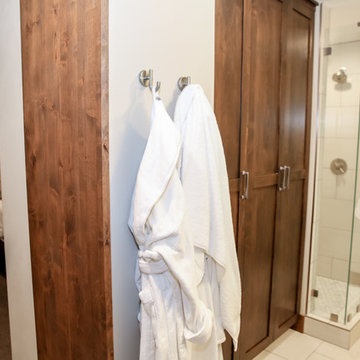
Lodges at Deer Valley is a classic statement in rustic elegance and warm hospitality. Conveniently located less than half a mile from the base of Deer Valley Resort.
Find the right local pro for your project
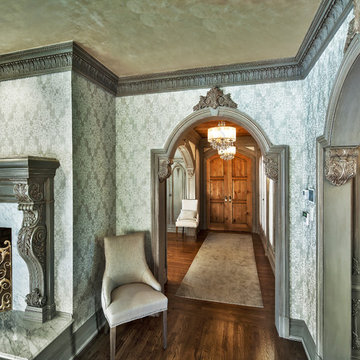
Walk-in closet - large mediterranean women's dark wood floor and brown floor walk-in closet idea in New York with raised-panel cabinets and gray cabinets
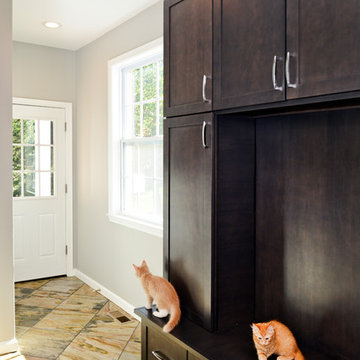
Side Addition to Oak Hill Home
After living in their Oak Hill home for several years, they decided that they needed a larger, multi-functional laundry room, a side entrance and mudroom that suited their busy lifestyles.
A small powder room was a closet placed in the middle of the kitchen, while a tight laundry closet space overflowed into the kitchen.
After meeting with Michael Nash Custom Kitchens, plans were drawn for a side addition to the right elevation of the home. This modification filled in an open space at end of driveway which helped boost the front elevation of this home.
Covering it with matching brick facade made it appear as a seamless addition.
The side entrance allows kids easy access to mudroom, for hang clothes in new lockers and storing used clothes in new large laundry room. This new state of the art, 10 feet by 12 feet laundry room is wrapped up with upscale cabinetry and a quartzite counter top.
The garage entrance door was relocated into the new mudroom, with a large side closet allowing the old doorway to become a pantry for the kitchen, while the old powder room was converted into a walk-in pantry.
A new adjacent powder room covered in plank looking porcelain tile was furnished with embedded black toilet tanks. A wall mounted custom vanity covered with stunning one-piece concrete and sink top and inlay mirror in stone covered black wall with gorgeous surround lighting. Smart use of intense and bold color tones, help improve this amazing side addition.
Dark grey built-in lockers complementing slate finished in place stone floors created a continuous floor place with the adjacent kitchen flooring.
Now this family are getting to enjoy every bit of the added space which makes life easier for all.
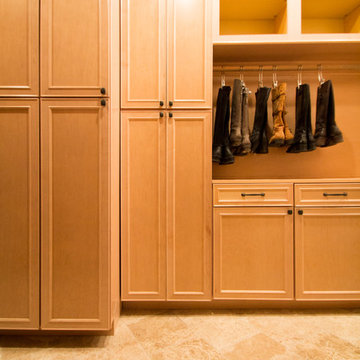
This closet project cleaned up a tight (but lengthy) closet space with gorgeous new cabinetry and maximized organization. The original space is housed inside of a true log home (same house as the gorgeous Evergreen Kitchen remodel we completed last year) and so the same challenges were present. Moreso than the kitchen, dealing with the logs was very difficult. The original closet had shelves and storage pieces attached to the logs, but over time the logs shifted and expanded, causing these shelving units to detach and break. Our plan for the new closet was to construct an independent framing structure to which the new cabinetry could be attached, preventing shifting and breaking over time. This reduced the overall depth of the clear closet space, but allowed for a multitude of gorgeous cabinet boxes to be integrated into the space where there was never true storage before. We shifted the depths of each cabinet moving down through the space to allow for as much walkable space as possible while still providing storage. With a mix of drawers, hanging bars, roll out trays, and open shelving, this closet is a true beauty with lots of storage opportunity!
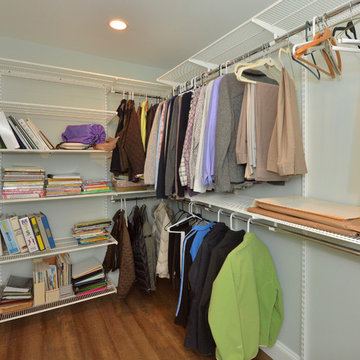
A simple organization system help maximize any closet.
Walk-in closet - large traditional gender-neutral walk-in closet idea in New York
Walk-in closet - large traditional gender-neutral walk-in closet idea in New York
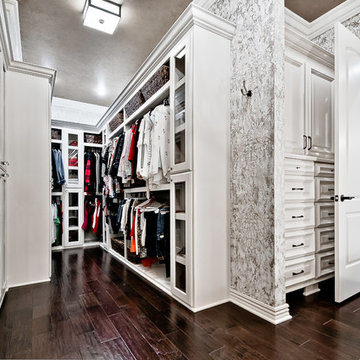
HER closet with built in's and shoes under glass
Large elegant women's dark wood floor and brown floor walk-in closet photo in Other with raised-panel cabinets and white cabinets
Large elegant women's dark wood floor and brown floor walk-in closet photo in Other with raised-panel cabinets and white cabinets
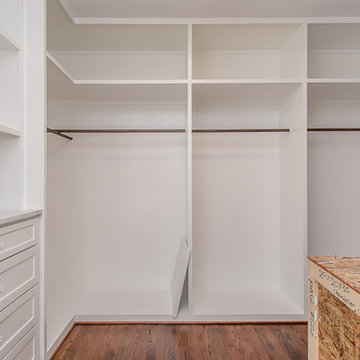
Example of a large transitional gender-neutral medium tone wood floor walk-in closet design in Houston with flat-panel cabinets and white cabinets
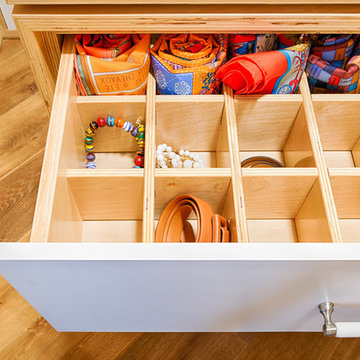
Drawer dividers
Photography: Karina Perez
Example of a large trendy gender-neutral medium tone wood floor walk-in closet design in Miami with open cabinets and white cabinets
Example of a large trendy gender-neutral medium tone wood floor walk-in closet design in Miami with open cabinets and white cabinets
Reload the page to not see this specific ad anymore
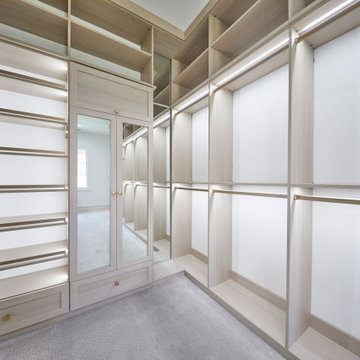
Walk-in closet - large country gender-neutral carpeted and beige floor walk-in closet idea in Dallas with shaker cabinets and light wood cabinets
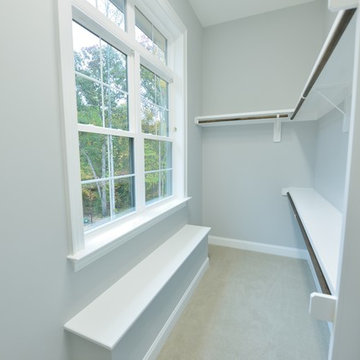
Photo: M. Eric Honeycutt
Carpeted walk-in closet photo in Raleigh with white cabinets
Carpeted walk-in closet photo in Raleigh with white cabinets
Closet Ideas
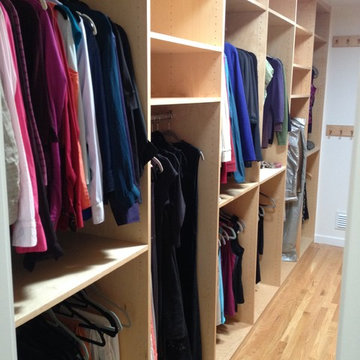
I'm sure you will agree that there is nothing more pleasing then a well organized home. A custom closet allows you to organize your shoes and clothing so that everything has its place. Your new custom closet will be specifically designed just for you to be aesthetically pleasing as well as easy to navigate. Wouldn't it be nice to have all of your work clothes in one section, dress clothes in another section, jeans and sweatshirts in there own sections and then of course, plenty of room for all of your shoes, purses, belts and & ties.
More pictures available on our website Gallery http://www.mmfww.com/blog/living-spaces/
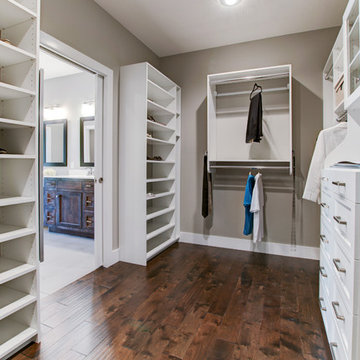
Inspiration for a large transitional walk-in closet remodel in Other with shaker cabinets and white cabinets
2336






