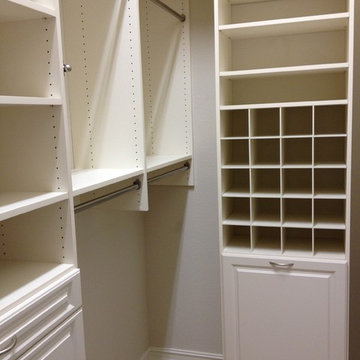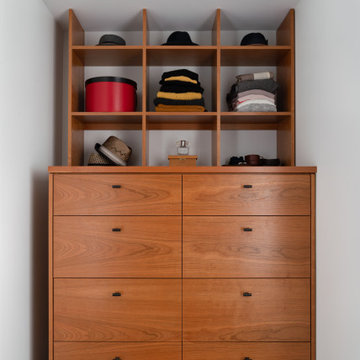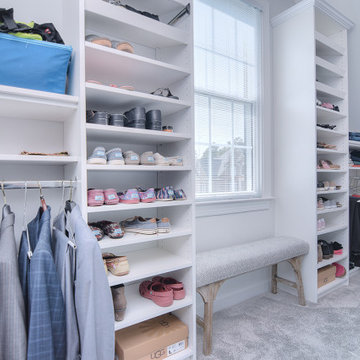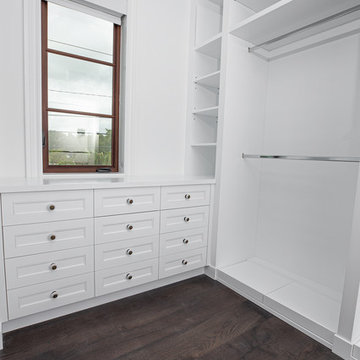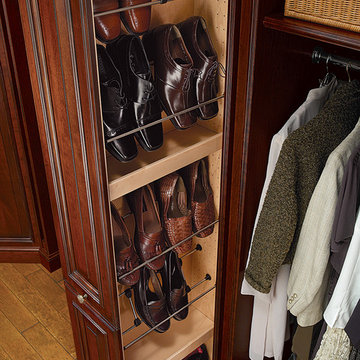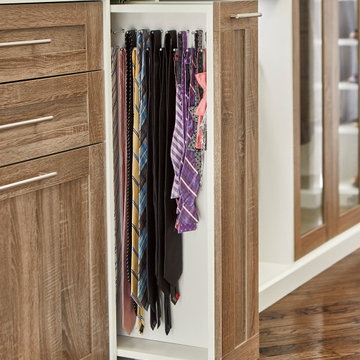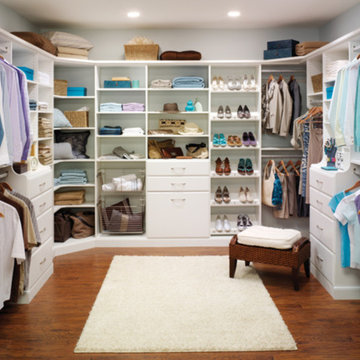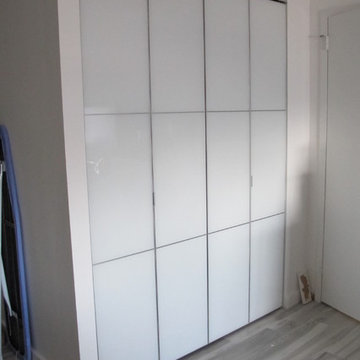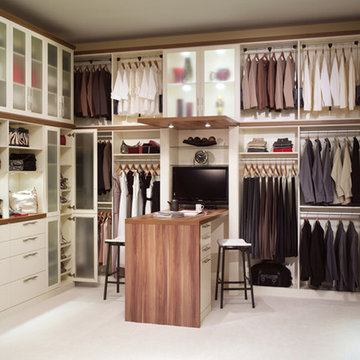Closet Ideas
Refine by:
Budget
Sort by:Popular Today
4781 - 4800 of 211,259 photos
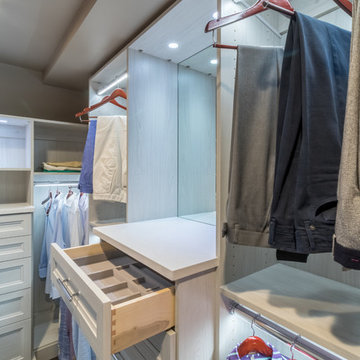
Mid-sized trendy men's carpeted walk-in closet photo in Minneapolis with shaker cabinets and light wood cabinets
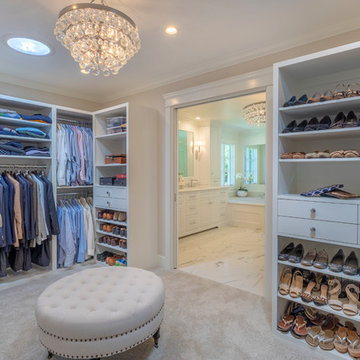
Our clients were living with outdated, dark bathrooms in their newly purchased Falling Star home. The dull palette of warm neutrals did not reflect the couple’s East Coast traditional style. They noticed several renovation projects by JRP in the neighborhood. The professionalism and the process impressed them. After receiving a Pardon Our Dust courtesy letter from JRP, the couple decided to call for a consultation. Their wish list was clear. They wanted the Falling Star design to be light, airy, and white. It had to reflect their East Coast roots. Working with the original footprint, JRP completely transformed the space, creating a tranquil primary suite rich with traditional detail. The result is an effusive celebration of classic style.
Now, the radiant rooms glow. To enlarge the primary closet, the JRP team removed a cluttered storage area. Inside, a separate dressing space is finished with upgraded storage and refined built-in cabinetry with recessed panels. Pops of glam such as Robert Abbey glass chandeliers and brilliant bits of chrome are moored by traditional elements like crown molding, porcelain tiles, and a quartz-clad drop-in soaking tub. Large windows in the primary bath and funnel skylights in the closet harness the natural light to stunning effect, sweeping the rooms with the cool feeling of fresh air. The “Sail Cloth” white paint adds soft depth to the uncomplicated elegance of both rooms.
PROJECT DETAILS:
• Style: Transitional
• Countertops: Vadara Quartz – Calacatta Dorado
• Cabinets: DeWils Recessed-panel, painted white
• Hardware/Plumbing Fixture Finish: Chrome
• Lighting Fixtures:
Master Closet: Skylight Sun Tunnel
Master Bath: Robert Abbey, Glass Chandelier
• Flooring:
Floor: Calacatta Dorado Porcelain Tiles w/Accent
• Tile/Backsplash: Shower Surround: Ceramic Blanc/Crackle
• Paint Colors:
Master Bath & Closet: Dunn Edwards Sail Cloth
Hall Bath: Benjamin Moore Ballet White
• Other Details: Drop-in soaking Tub
Photographer: J.R. Maddox
Find the right local pro for your project
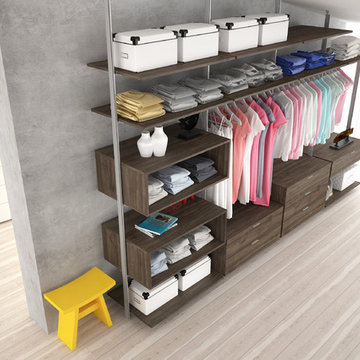
LIBRE Wardrobe System without a Back
Large minimalist dressing room photo in New York with open cabinets and medium tone wood cabinets
Large minimalist dressing room photo in New York with open cabinets and medium tone wood cabinets
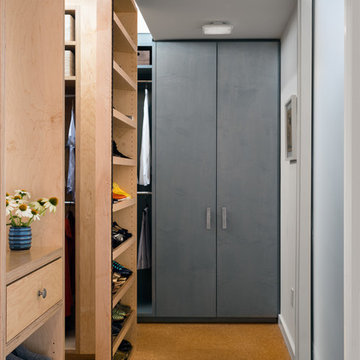
Photo Credit: Amy Barkow | Barkow Photo,
Lighting Design: LOOP Lighting,
Interior Design: Blankenship Design,
General Contractor: Constructomics LLC
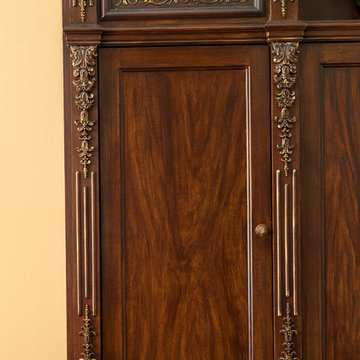
Photo: © wlinteriors.us / Julian Buitrago
Example of a large classic gender-neutral painted wood floor and brown floor closet design in New York with raised-panel cabinets and medium tone wood cabinets
Example of a large classic gender-neutral painted wood floor and brown floor closet design in New York with raised-panel cabinets and medium tone wood cabinets
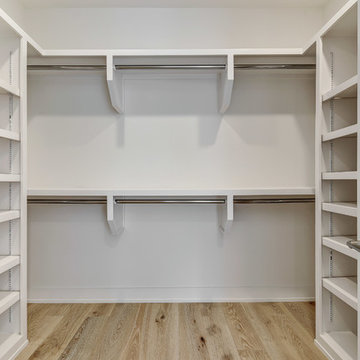
Twist Tours
Walk-in closet - modern light wood floor walk-in closet idea in Austin with gray cabinets
Walk-in closet - modern light wood floor walk-in closet idea in Austin with gray cabinets
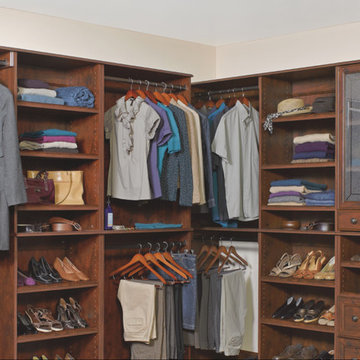
Inspiration for a large timeless gender-neutral walk-in closet remodel in Other with raised-panel cabinets and dark wood cabinets
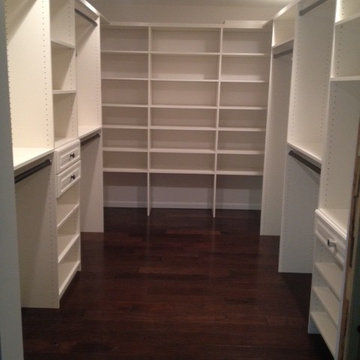
Example of a mid-sized eclectic gender-neutral dark wood floor walk-in closet design in Columbus with recessed-panel cabinets and beige cabinets
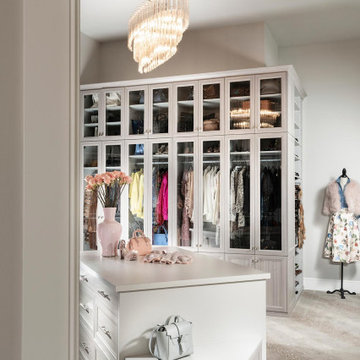
Inspiration for a huge timeless gender-neutral carpeted dressing room remodel in Other with gray cabinets
Closet Ideas

Sponsored
Delaware, OH
DelCo Handyman & Remodeling LLC
Franklin County's Remodeling & Handyman Services
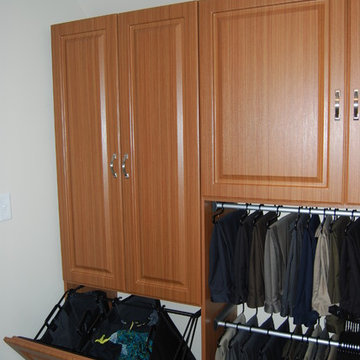
Example of a large classic gender-neutral carpeted walk-in closet design in New York with raised-panel cabinets and dark wood cabinets
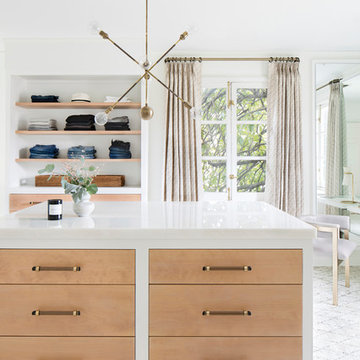
Large trendy gender-neutral carpeted and beige floor dressing room photo in Baltimore with light wood cabinets
240






