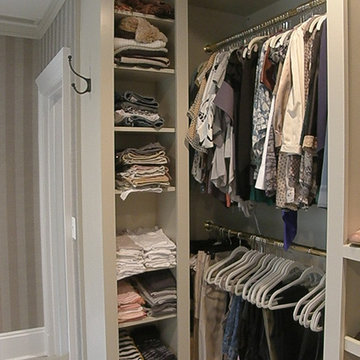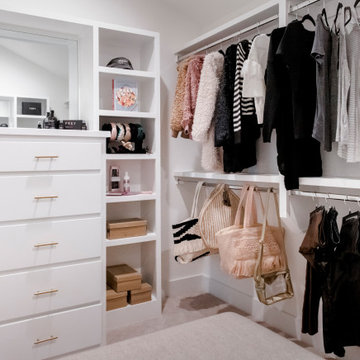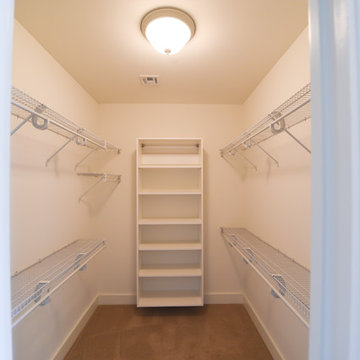Closet Ideas
Refine by:
Budget
Sort by:Popular Today
4801 - 4820 of 211,255 photos
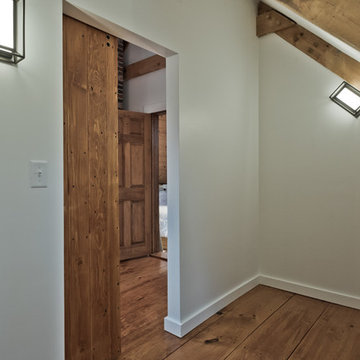
Timber frame homes offer unique challenges during a remodel. What often makes them beautiful and attractive to most homeowners, also makes them challenging for space requirements.
Context: The lovely couple that owned this home were struggling with some interesting floor plan challenges that just didn't work for their family. The loved the beautiful timbers and woodwork of their home, but the dramatically sloping ceilings on the second floor, particularly in the bathroom, just didn't work for this 1 1/2 bath home. Needing to use the skylight to approach the toilet was a less then ideal scenario. Although the bathroom footprint was more then adequate, the sloped ceiling only made half of the space useable. Check out the Before/After post on our blog to see the photos of the house pre-renovation. As much as they loved all the wood features in their home, another challenge they had was light. The wood ceiling made everything inside the house darker, even with a fantastic array of south facing windows, there were spaces in the home that felt dark and small. When they contacted us they wanted to know how could they make their brighter and more inviting, were there solutions to the 2nd floor sloped ceiling issues, and if they were going to do all of this work, how could they make their home more comfortable and efficient. A nagging water leak in the upstairs bathroom spurred them into action and here is how we solved their dilemma.
Conclusion: First, we added a little dormer to the rear of the house so we could get full headroom in nearly all of the upstairs bathroom! Then we decided to extend that dormer one more timber bay over to create a walk in closet with natural light and plenty of space. Since we were contemplating energy efficiency, we resolved a nagging issue that is present in a lot of timber frame construction, air tightness. Commonly found in timber frame construction, fiberglass insulation is installed in the rafter bays and board ceilings are installed over top. Unfortunately, board ceilings are anything but air tight, and fiberglass insulation needs to be in an airtight cavity for maximum effectiveness. So we were able to solve two issues at the same time for this homeowner. We removed the board ceiling and fiberglass insulation, we dense packed the rafter bays with cellulose insulation, and installed sheetrock in place of the boards. The boards were salvaged for re-use by the homeowner, and the space and light quality was dramatically improved. Some may think that losing the board ceiling took something away from the space, but what you'll see in the pictures is that it highly accentuates the heavy timbers and really makes them stand out in a beautiful way. Now with this added airtightness, better insulation, and brighter space, the homeowner hardly runs their wood stove, and it's so quiet in the space, an added bonus from changing the insulation. It became necessary to also add a sheetrock ceiling to the living room to hide the plumbing from the new bathroom layout above. Changing this ceiling gave the homeowner some real quality lighting that was lacking in the living room before. The brighter ceiling and new lighting layout completely transforms the living room into a space you want to hang out, even though the layout didn't change at all. When the homeowner saw the finished spaces she said "I can't believe this is my house, I want to live in this house"
Energy Efficiency: I touched a little on the efficiency above, but like all projects done with Mottram Architecture, we always want to leave you with a little extra. Timber frame construction with board ceilings and fiberglass insulation are notoriously leaky! If you want to know what we think about fiberglass insulation, check our our blog post on Why Fiberglass Insulation Sucks. By installing cellulose insulation and covering it with sheetrock we were able to greatly reduce the heat flowing out of this home. It not only improves cashflow it improves the comfort level in the space. Who wants to sit in their living room and feel a draft? Let us remind you, we are not saying cellulose insulation is an air barrier, we use the sheetrock to help with that, but it does significantly reduce the air flow over fiberglass insulation. And when we reduce the airflow, we reduce the heat flow. And when we reduce the heat flow, we reduce the need to re-heat that drafty air from outside. When it comes to energy efficiency the first and best place to start is air infiltration. We greatly reduced the air infiltration with the new insulation, but we also added a hat and warm boots. What I mean by that is, we improved the insulation in the roof, and we installed insulation in the basement. Maybe it's a silly analogy, but when you think about keeping warm, we always start with the hat and boots! With sustainability in mind, the next project will be to add a deck to the front of this house with rain catchment barrels from the metal roof. They are planning to plant a garden in the spring and the rain catchment system will help to irrigate the new garden.
Builder: East Shore Builders
Photographer: Michael Eric Berube
Find the right local pro for your project
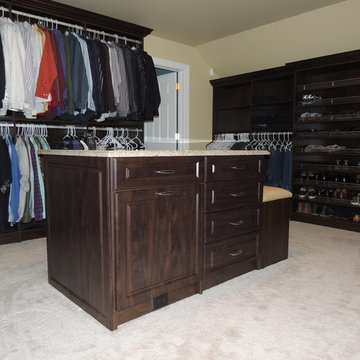
Example of a large classic gender-neutral carpeted walk-in closet design in Philadelphia with raised-panel cabinets and dark wood cabinets
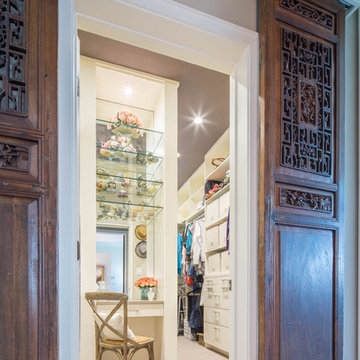
Christopher Davison, AIA
Large eclectic women's carpeted walk-in closet photo in Austin with flat-panel cabinets and white cabinets
Large eclectic women's carpeted walk-in closet photo in Austin with flat-panel cabinets and white cabinets
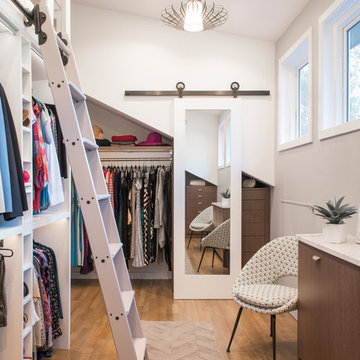
David West - Born Imagery
Inspiration for a contemporary gender-neutral medium tone wood floor and brown floor dressing room remodel in Boston with flat-panel cabinets and dark wood cabinets
Inspiration for a contemporary gender-neutral medium tone wood floor and brown floor dressing room remodel in Boston with flat-panel cabinets and dark wood cabinets
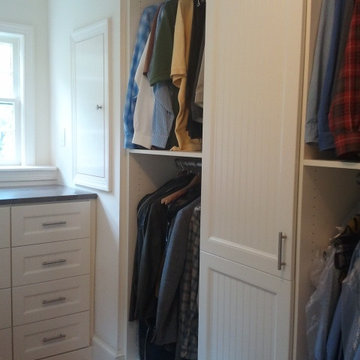
Larry Nordseth Capitol Closet Design 703 827 2700
Closet - country closet idea in DC Metro
Closet - country closet idea in DC Metro
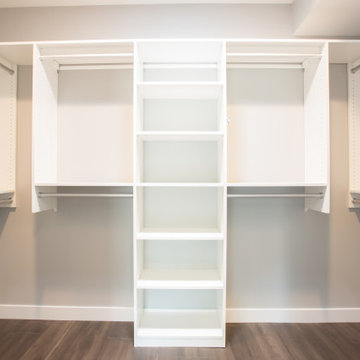
Customized shelving and closet poles for this Master Bedroom closet. European Oak flooring with dark stain.
Inspiration for a mid-sized gender-neutral dark wood floor and brown floor walk-in closet remodel in Orange County with open cabinets
Inspiration for a mid-sized gender-neutral dark wood floor and brown floor walk-in closet remodel in Orange County with open cabinets
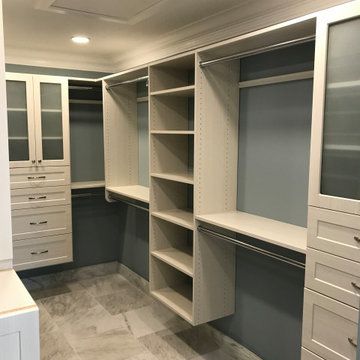
Gorgeous walk-in closet with shoe shelves, double hang, storage shelves and drawers. A dream closet!
Closet - closet idea in Other
Closet - closet idea in Other
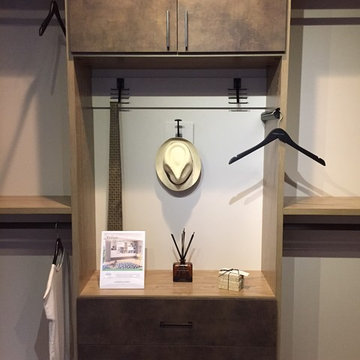
Contemporary Men's Walk-In closet with Italian Tesoro finishes. Accessories included are: custom tie rack, valet rod and hat rack.
Inspiration for a large contemporary men's dark wood floor walk-in closet remodel in Jacksonville with flat-panel cabinets and distressed cabinets
Inspiration for a large contemporary men's dark wood floor walk-in closet remodel in Jacksonville with flat-panel cabinets and distressed cabinets
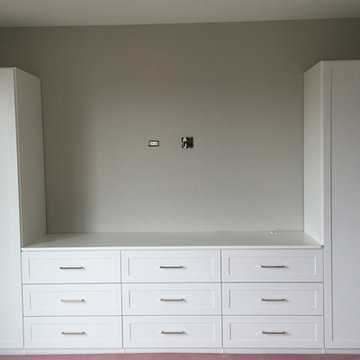
This master bedroom had plenty of floor space; instead of expanding the existing closet, we helped these homeowners create a modern look with a great built-in storage system.
To make up for the dearth of hanging storage, we started by adding two full-length hanging compartments on either end of the storage unit. We filled the middle section with a versatile bank of drawers – perfect for folded items and undergarments. And to maximize space in the bedroom, we left the top middle open, where the homeowners will mount their flat screen TV.
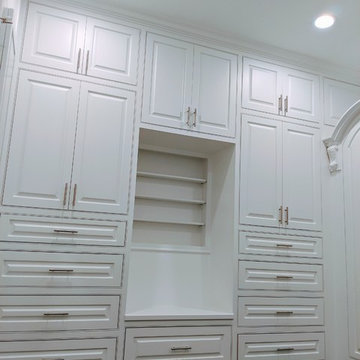
Flush inset with raised-panel doors/drawers
Built-in closet - large modern gender-neutral dark wood floor, brown floor and vaulted ceiling built-in closet idea in Houston with raised-panel cabinets and white cabinets
Built-in closet - large modern gender-neutral dark wood floor, brown floor and vaulted ceiling built-in closet idea in Houston with raised-panel cabinets and white cabinets
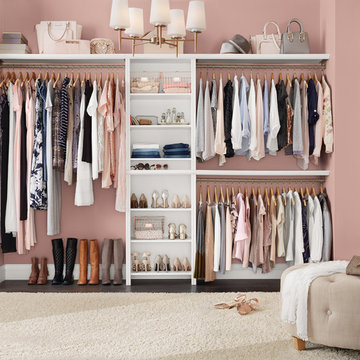
This graceful suite has everything you need to get ready in regal fashion. The sleeping situation is a stylish one with its oversized winged headboard, piles of patterned pillows and an artfully arranged side table. For the vanity, a table or desk with storage space, a glam mirror and comfortable seating are a must. Keep the dressing room organized with a clean white and stainless steel system, comfortable accents and wooden hangers for every essential piece of your wardrobe. Scroll to style your space with these chic pieces.
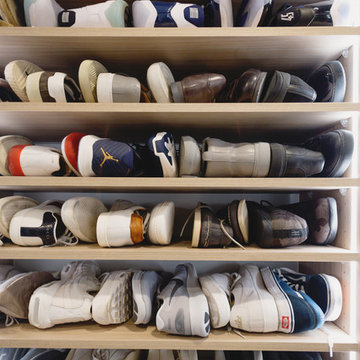
California Closets Master Walk-In in Minneapolis, MN. Custom made in California Closets exclusive Cassini Beach finish from the Tesoro collection. Lit shelving and hanging sections. Drawers and Hamper, with custom mirror backing. Crown molding, custom vented toe-kick. Floor to ceiling, built-in cabinet design. Shaker mitered drawer and doors with glass inserts.
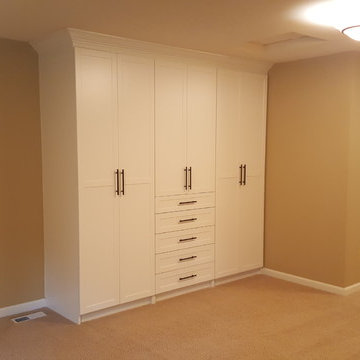
This large room did not have a closet. The client wanted to make it their daughters room, so I designed this armoire to fill the need. Plenty of hanging space along with 5 drawers. Crown molding finishes off the top.
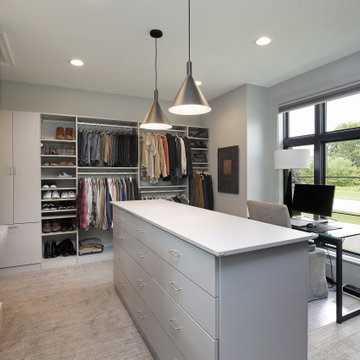
Inspiration for a large carpeted and gray floor walk-in closet remodel in Chicago with flat-panel cabinets
Closet Ideas

Sponsored
Delaware, OH
DelCo Handyman & Remodeling LLC
Franklin County's Remodeling & Handyman Services
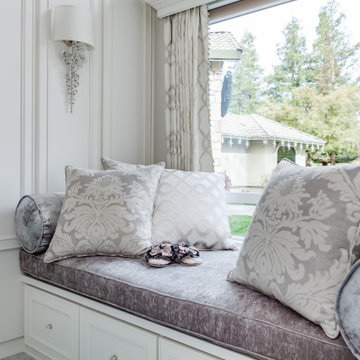
The "hers" master closet is bathed in natural light and boasts custom leaded glass french doors, completely custom cabinets, a makeup vanity, towers of shoe glory, a dresser island, Swarovski crystal cabinet pulls...even custom vent covers.
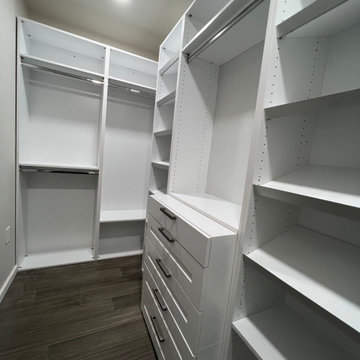
Modular walk-in closet
Door options available: Shaker, Mirror, or Glass
Example of a small trendy gender-neutral walk-in closet design in DC Metro with shaker cabinets and white cabinets
Example of a small trendy gender-neutral walk-in closet design in DC Metro with shaker cabinets and white cabinets
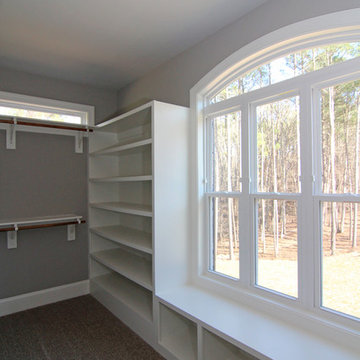
Walk in closet design ideas. Windows in the closet. Built in storage for a walk in closet.
Example of a huge classic gender-neutral carpeted walk-in closet design in Raleigh with open cabinets and white cabinets
Example of a huge classic gender-neutral carpeted walk-in closet design in Raleigh with open cabinets and white cabinets
241






