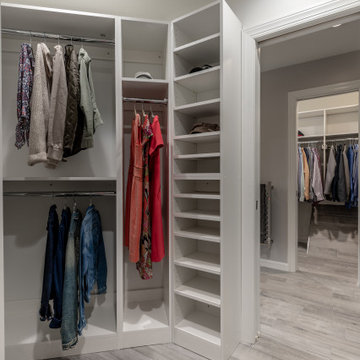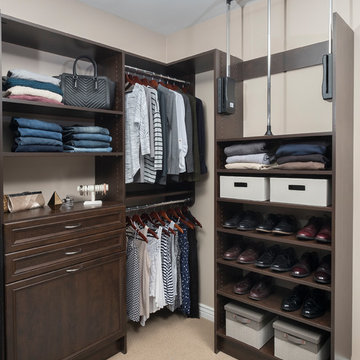Closet with Brown Cabinets Ideas
Refine by:
Budget
Sort by:Popular Today
101 - 120 of 769 photos
Item 1 of 2
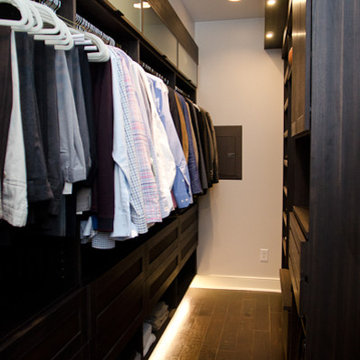
Designer: Susan Martin-Gibbons
Photography: Pretty Pear Photography
Inspiration for a mid-sized contemporary women's dark wood floor walk-in closet remodel in Indianapolis with open cabinets and brown cabinets
Inspiration for a mid-sized contemporary women's dark wood floor walk-in closet remodel in Indianapolis with open cabinets and brown cabinets
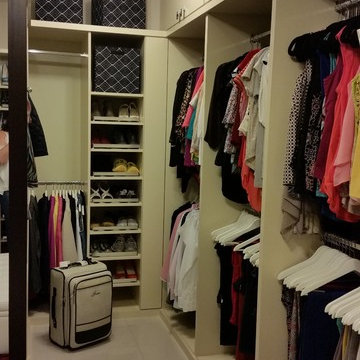
Simply and stylishly!
Walk-in closet - large modern women's porcelain tile and beige floor walk-in closet idea in Houston with flat-panel cabinets and brown cabinets
Walk-in closet - large modern women's porcelain tile and beige floor walk-in closet idea in Houston with flat-panel cabinets and brown cabinets
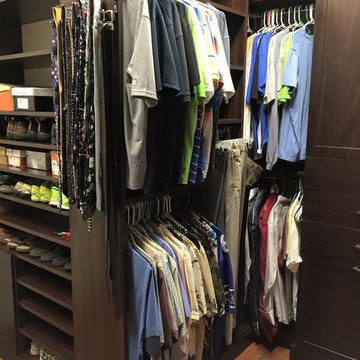
Walk-in closet - porcelain tile walk-in closet idea in Tampa with raised-panel cabinets and brown cabinets
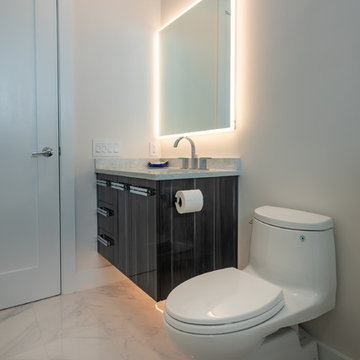
Bathroom in Sarasota condo build-out.
Inspiration for a small contemporary gender-neutral white floor closet remodel in Tampa with brown cabinets
Inspiration for a small contemporary gender-neutral white floor closet remodel in Tampa with brown cabinets
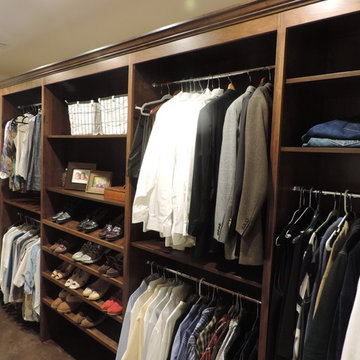
decker cabinets
Example of a mid-sized classic gender-neutral concrete floor walk-in closet design in Kansas City with open cabinets and brown cabinets
Example of a mid-sized classic gender-neutral concrete floor walk-in closet design in Kansas City with open cabinets and brown cabinets
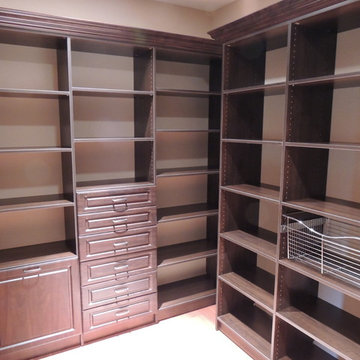
Inspiration for a large timeless gender-neutral walk-in closet remodel in Philadelphia with raised-panel cabinets and brown cabinets
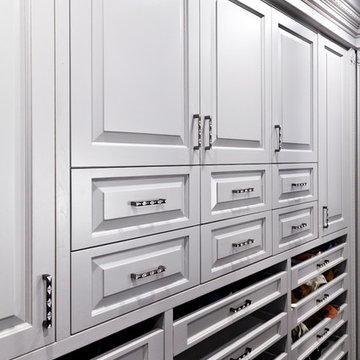
Walk-in closet - mid-sized traditional gender-neutral carpeted walk-in closet idea in New York with raised-panel cabinets and brown cabinets
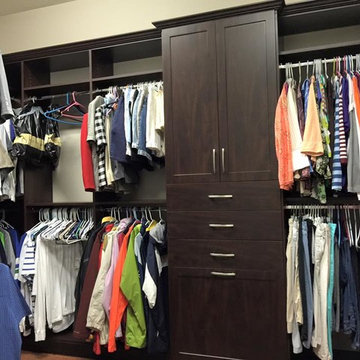
Walk-in closet - porcelain tile walk-in closet idea in Tampa with raised-panel cabinets and brown cabinets
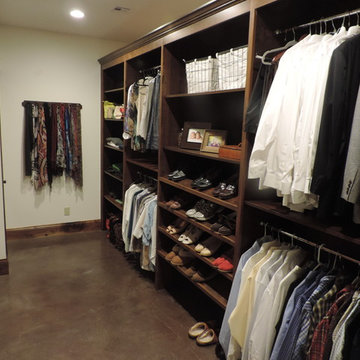
decker cabinets
Inspiration for a mid-sized timeless gender-neutral concrete floor walk-in closet remodel in Kansas City with open cabinets and brown cabinets
Inspiration for a mid-sized timeless gender-neutral concrete floor walk-in closet remodel in Kansas City with open cabinets and brown cabinets
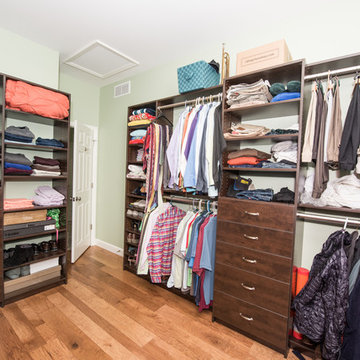
Wilhelm Photography
Inspiration for a large contemporary gender-neutral brown floor walk-in closet remodel in Other with open cabinets and brown cabinets
Inspiration for a large contemporary gender-neutral brown floor walk-in closet remodel in Other with open cabinets and brown cabinets
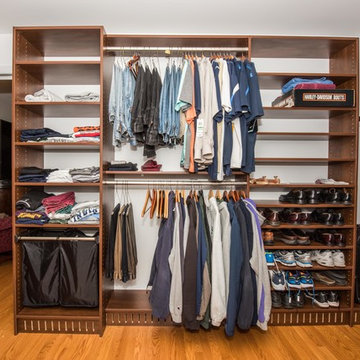
Wilhelm Photography
Inspiration for a large craftsman gender-neutral brown floor walk-in closet remodel in Other with open cabinets and brown cabinets
Inspiration for a large craftsman gender-neutral brown floor walk-in closet remodel in Other with open cabinets and brown cabinets
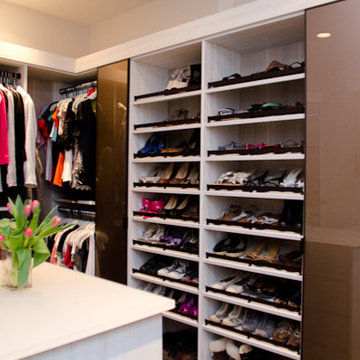
Designer: Susan Martin-Gibbons
Photography: Pretty Pear Photography
Inspiration for a mid-sized contemporary women's dark wood floor walk-in closet remodel in Indianapolis with open cabinets and brown cabinets
Inspiration for a mid-sized contemporary women's dark wood floor walk-in closet remodel in Indianapolis with open cabinets and brown cabinets
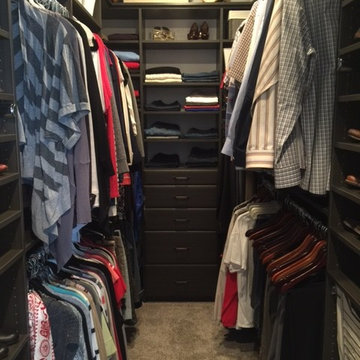
Example of a large trendy men's carpeted and brown floor walk-in closet design in Salt Lake City with brown cabinets and flat-panel cabinets
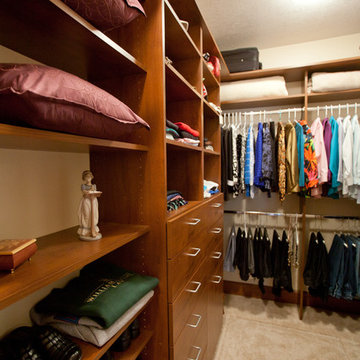
Walk-in closet - mid-sized traditional gender-neutral carpeted walk-in closet idea in Other with open cabinets and brown cabinets
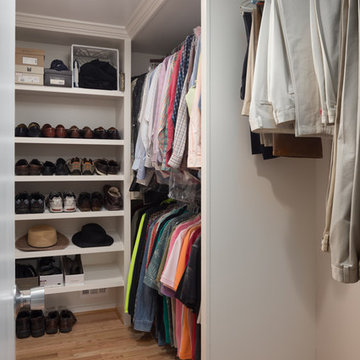
Graves Design & Remodeling, LLC
Closet - mid-sized contemporary ceramic tile and gray floor closet idea in DC Metro with beaded inset cabinets and brown cabinets
Closet - mid-sized contemporary ceramic tile and gray floor closet idea in DC Metro with beaded inset cabinets and brown cabinets
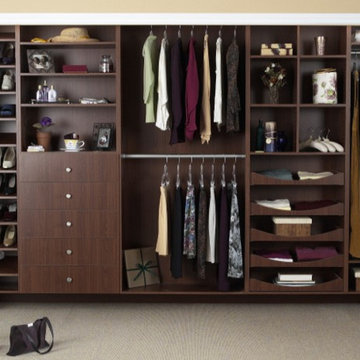
Inspiration for a large transitional women's carpeted reach-in closet remodel in Richmond with flat-panel cabinets and brown cabinets

Inspired by the iconic American farmhouse, this transitional home blends a modern sense of space and living with traditional form and materials. Details are streamlined and modernized, while the overall form echoes American nastolgia. Past the expansive and welcoming front patio, one enters through the element of glass tying together the two main brick masses.
The airiness of the entry glass wall is carried throughout the home with vaulted ceilings, generous views to the outside and an open tread stair with a metal rail system. The modern openness is balanced by the traditional warmth of interior details, including fireplaces, wood ceiling beams and transitional light fixtures, and the restrained proportion of windows.
The home takes advantage of the Colorado sun by maximizing the southern light into the family spaces and Master Bedroom, orienting the Kitchen, Great Room and informal dining around the outdoor living space through views and multi-slide doors, the formal Dining Room spills out to the front patio through a wall of French doors, and the 2nd floor is dominated by a glass wall to the front and a balcony to the rear.
As a home for the modern family, it seeks to balance expansive gathering spaces throughout all three levels, both indoors and out, while also providing quiet respites such as the 5-piece Master Suite flooded with southern light, the 2nd floor Reading Nook overlooking the street, nestled between the Master and secondary bedrooms, and the Home Office projecting out into the private rear yard. This home promises to flex with the family looking to entertain or stay in for a quiet evening.
Closet with Brown Cabinets Ideas
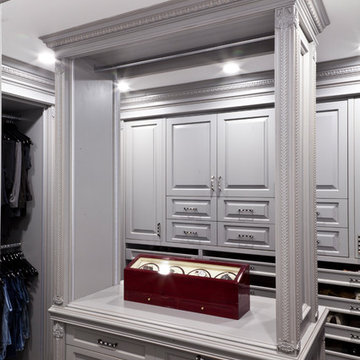
Walk-in closet - mid-sized traditional gender-neutral carpeted walk-in closet idea in New York with raised-panel cabinets and brown cabinets
6






