Closet with Brown Cabinets Ideas
Refine by:
Budget
Sort by:Popular Today
1 - 20 of 210 photos
Item 1 of 3

Rodwin Architecture & Skycastle Homes
Location: Boulder, Colorado, USA
Interior design, space planning and architectural details converge thoughtfully in this transformative project. A 15-year old, 9,000 sf. home with generic interior finishes and odd layout needed bold, modern, fun and highly functional transformation for a large bustling family. To redefine the soul of this home, texture and light were given primary consideration. Elegant contemporary finishes, a warm color palette and dramatic lighting defined modern style throughout. A cascading chandelier by Stone Lighting in the entry makes a strong entry statement. Walls were removed to allow the kitchen/great/dining room to become a vibrant social center. A minimalist design approach is the perfect backdrop for the diverse art collection. Yet, the home is still highly functional for the entire family. We added windows, fireplaces, water features, and extended the home out to an expansive patio and yard.
The cavernous beige basement became an entertaining mecca, with a glowing modern wine-room, full bar, media room, arcade, billiards room and professional gym.
Bathrooms were all designed with personality and craftsmanship, featuring unique tiles, floating wood vanities and striking lighting.
This project was a 50/50 collaboration between Rodwin Architecture and Kimball Modern
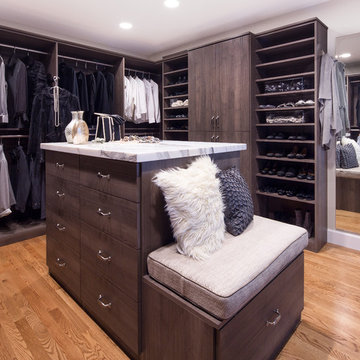
Walk-in Master Closet designed for two or just for you. Get dressed in your closet each morning, with this design. Everything you want and need.
Designer: Karin Parodi
Photographer :Karine Weiller
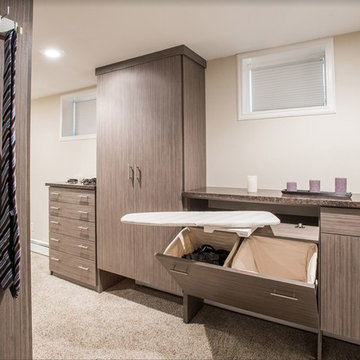
Closet - contemporary carpeted and gray floor closet idea in Houston with flat-panel cabinets and brown cabinets
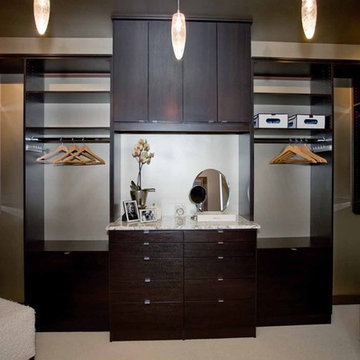
The "Luster of the Pearl” combined the allure of clean lines and redefined traditional silhouettes with texture and opulence. The color palette was fashion-inspired with unexpected color combinations like smokey violet and tiger-eye gold backed with metallic and warm neutrals.
Our design included cosmetic reconstruction of the fireplace, mosaic tile improvements to the kitchen, artistic custom wall finishes, and introduced new materials to the Portland market.
For more about Angela Todd Studios, click here: https://www.angelatoddstudios.com/
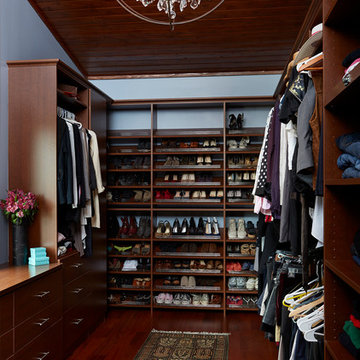
Alyssa Lee
Example of a large transitional women's dark wood floor walk-in closet design in Minneapolis with shaker cabinets and brown cabinets
Example of a large transitional women's dark wood floor walk-in closet design in Minneapolis with shaker cabinets and brown cabinets
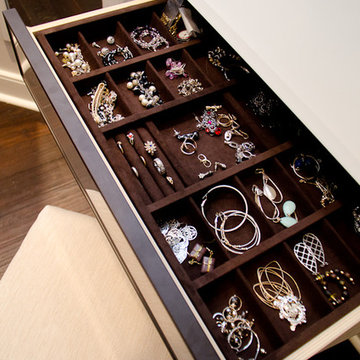
Designer: Susan Martin-Gibbons
Photography: Pretty Pear Photography
Walk-in closet - mid-sized contemporary women's dark wood floor walk-in closet idea in Indianapolis with open cabinets and brown cabinets
Walk-in closet - mid-sized contemporary women's dark wood floor walk-in closet idea in Indianapolis with open cabinets and brown cabinets
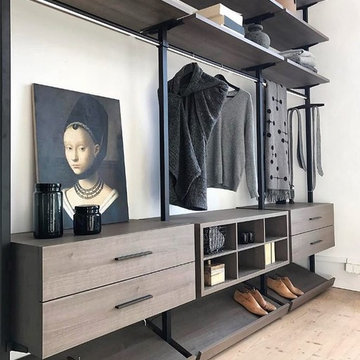
Space Collection from BAU-Closets
Example of a large minimalist gender-neutral light wood floor and beige floor dressing room design in Boston with open cabinets and brown cabinets
Example of a large minimalist gender-neutral light wood floor and beige floor dressing room design in Boston with open cabinets and brown cabinets
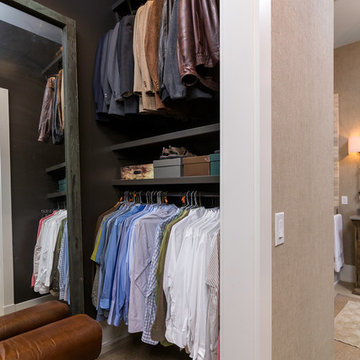
Greg Reigler
Mid-sized beach style men's carpeted walk-in closet photo in Atlanta with open cabinets and brown cabinets
Mid-sized beach style men's carpeted walk-in closet photo in Atlanta with open cabinets and brown cabinets
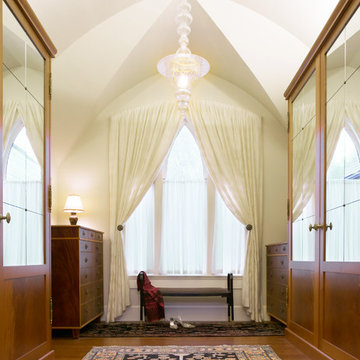
This dressing room features furniture-grade cabinets by Randall Wilson. The ceiling was vaulted to add drama to the space.
Inspiration for a mid-sized timeless gender-neutral dark wood floor and brown floor dressing room remodel in San Francisco with flat-panel cabinets and brown cabinets
Inspiration for a mid-sized timeless gender-neutral dark wood floor and brown floor dressing room remodel in San Francisco with flat-panel cabinets and brown cabinets
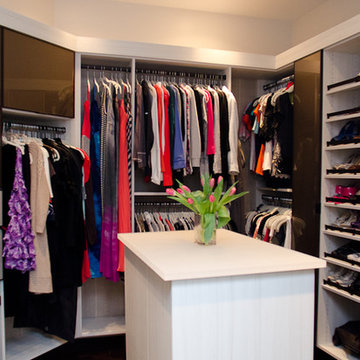
Designer: Susan Martin-Gibbons
Photography: Pretty Pear Photography
Mid-sized trendy women's dark wood floor walk-in closet photo in Indianapolis with open cabinets and brown cabinets
Mid-sized trendy women's dark wood floor walk-in closet photo in Indianapolis with open cabinets and brown cabinets
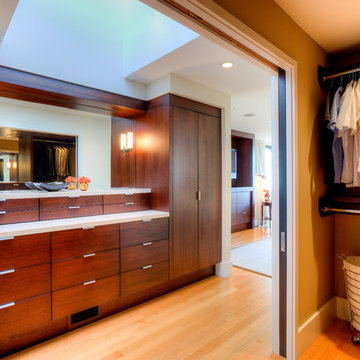
Master bath and closet. Photography by Lucas Henning.
Dressing room - mid-sized modern men's medium tone wood floor and brown floor dressing room idea in Seattle with flat-panel cabinets and brown cabinets
Dressing room - mid-sized modern men's medium tone wood floor and brown floor dressing room idea in Seattle with flat-panel cabinets and brown cabinets
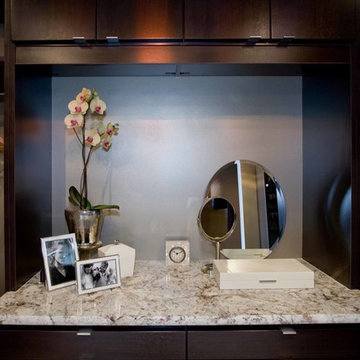
The "Luster of the Pearl” combined the allure of clean lines and redefined traditional silhouettes with texture and opulence. The color palette was fashion-inspired with unexpected color combinations like smokey violet and tiger-eye gold backed with metallic and warm neutrals.
Our design included cosmetic reconstruction of the fireplace, mosaic tile improvements to the kitchen, artistic custom wall finishes, and introduced new materials to the Portland market.
For more about Angela Todd Studios, click here: https://www.angelatoddstudios.com/
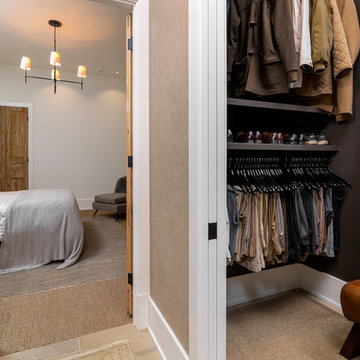
Greg Reigler
Mid-sized beach style men's carpeted walk-in closet photo in Miami with open cabinets and brown cabinets
Mid-sized beach style men's carpeted walk-in closet photo in Miami with open cabinets and brown cabinets
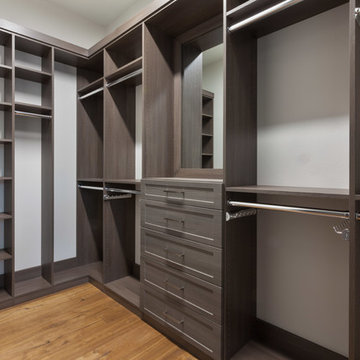
Master Bedroom Closet
Large elegant gender-neutral medium tone wood floor walk-in closet photo in Orlando with shaker cabinets and brown cabinets
Large elegant gender-neutral medium tone wood floor walk-in closet photo in Orlando with shaker cabinets and brown cabinets
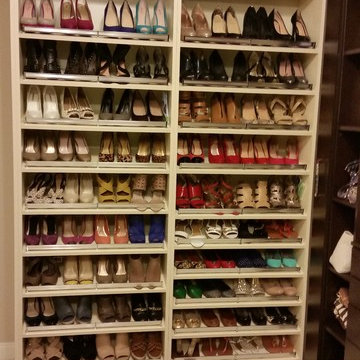
Simply and stylishly!
Inspiration for a large modern women's porcelain tile and beige floor walk-in closet remodel in Houston with flat-panel cabinets and brown cabinets
Inspiration for a large modern women's porcelain tile and beige floor walk-in closet remodel in Houston with flat-panel cabinets and brown cabinets
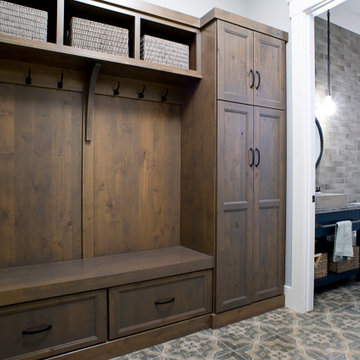
Simultaneously comfortable and elegant, this executive home makes excellent use of Showplace Cabinetry throughout its open floor plan. The contrasting design elements found within this newly constructed home are very intentional, blending bright and clean sophistication with splashes of earthy colors and textures. In this home, painted white kitchen cabinets are anything but ordinary.
Visually stunning from every angle, the homeowners have created an open space that not only reflects their personal sense of informed design, but also ensures it will feel livable to younger family members and approachable to their guests. A home where sweet little moments will create lasting memories.
Mudroom
- Door Style: Edgewater
- Construction: International+/Full Overlay
- Wood Type: Rustic Alder
- Finish: Driftwood
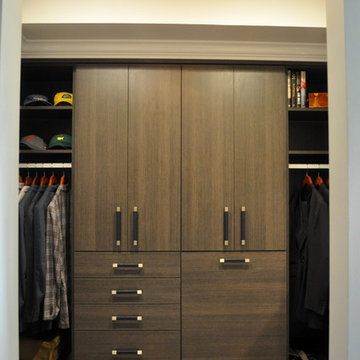
Milano Grey "His" side of bathroom suite
Inspiration for a mid-sized transitional men's carpeted walk-in closet remodel in Minneapolis with flat-panel cabinets and brown cabinets
Inspiration for a mid-sized transitional men's carpeted walk-in closet remodel in Minneapolis with flat-panel cabinets and brown cabinets
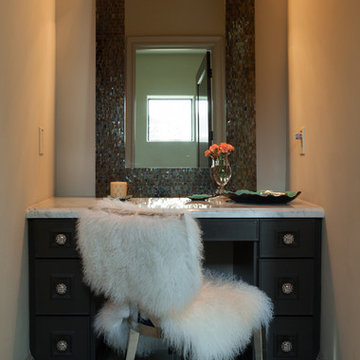
B-Rad Photography
Large elegant women's walk-in closet photo in Houston with shaker cabinets and brown cabinets
Large elegant women's walk-in closet photo in Houston with shaker cabinets and brown cabinets
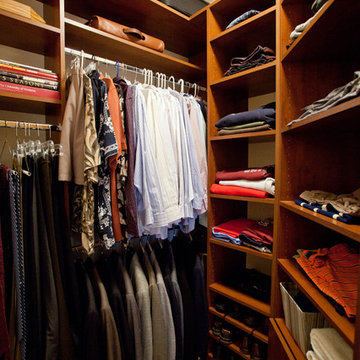
Inspiration for a mid-sized timeless gender-neutral carpeted walk-in closet remodel in Other with open cabinets and brown cabinets
Closet with Brown Cabinets Ideas
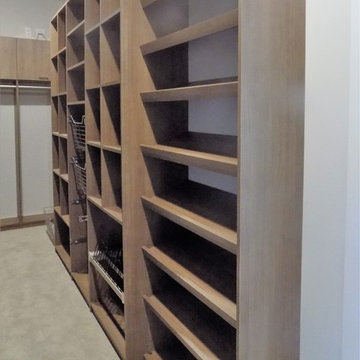
Large farmhouse gender-neutral carpeted and beige floor walk-in closet photo in Denver with flat-panel cabinets and brown cabinets
1





