Closet with Gray Cabinets Ideas
Refine by:
Budget
Sort by:Popular Today
21 - 40 of 701 photos
Item 1 of 3
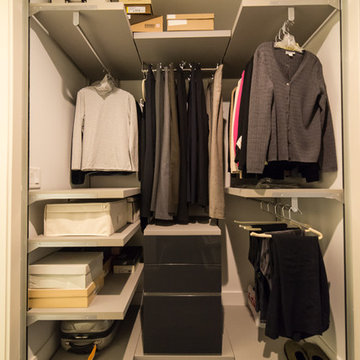
This is another side of the walk-in closet in this "W" residence. This is an open concept closet with the components perfectly wrapping around the corners so no space is lost or left unused. Glossy glass fronts add instant refinement to the area. The closet is Anteprima by Painca, Italy.
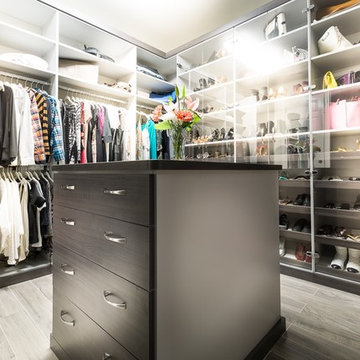
Her Walk in Closet feature Mist Gray shelving with Smoke Wood Grain accents. Full height lucite doors display and protect shoes and purses. Center island with 8 drawers provides storage galore and large countertop work surface to aide in getting ready for any occasion. Sleek modern flair handles add a touch of style.
Photo by: Closet Factory
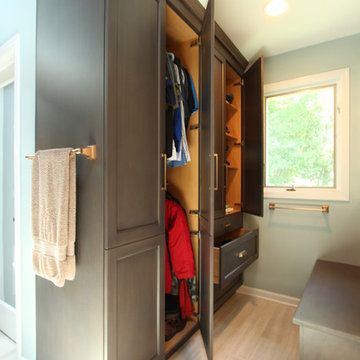
A closet built in on this side of the bathroom is his closet and features double hang on the left side, adjustable shelves are above the drawer storage on the right. The windows in the shower allows the light from the window to pass through and brighten the space. A bench on the opposite side provides a great spot to store shoes.
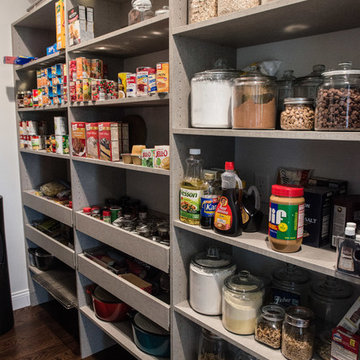
Mega shelving for all your pantry needs.
Mandi B Photography
Example of a large cottage gender-neutral medium tone wood floor walk-in closet design in Other with flat-panel cabinets and gray cabinets
Example of a large cottage gender-neutral medium tone wood floor walk-in closet design in Other with flat-panel cabinets and gray cabinets
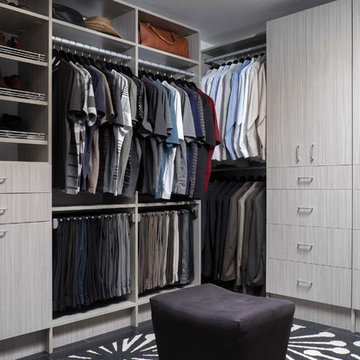
Inspiration for a mid-sized timeless gender-neutral carpeted walk-in closet remodel in Denver with flat-panel cabinets and gray cabinets
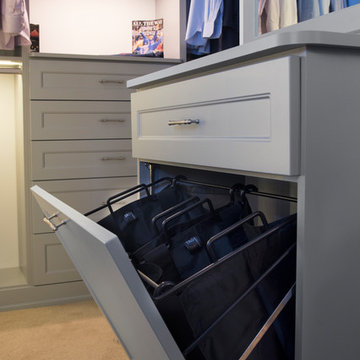
Designed by Lynn Casanova of Closet Works
A tilt-out hamper in the center island is a great way to conceal dirty clothes and save space without the burden of a basket taking up space.
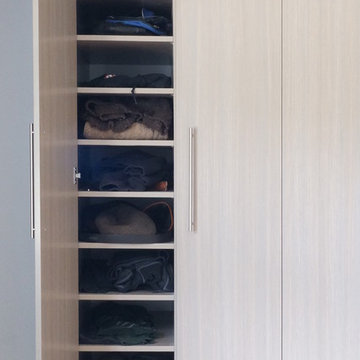
Custom built in closet for a family in the Denver Metro area. Replaced a reach in closet with minimal space to a set of deep cabinets with shelving, hanging and lower drawers. All shelving adjustable. Implemented soft close hinges and drawer glides. Face of unit is flush with the surrounding trim.
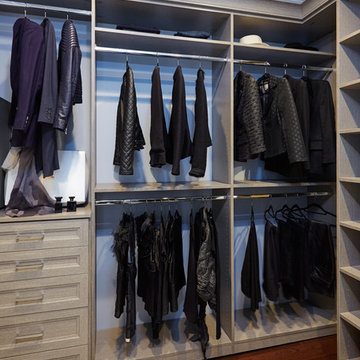
The walk in closets were gutted from floor to ceiling and redesigned by Symmetry Designs into beautifully functional spaces with ample storage features. Closet Cabinetry: Symmetry Closets Photo Credit: Tim Williams PhotographyCloset Cabinetry: Symmetry Closets
Photo Credit: Tim Williams Photography
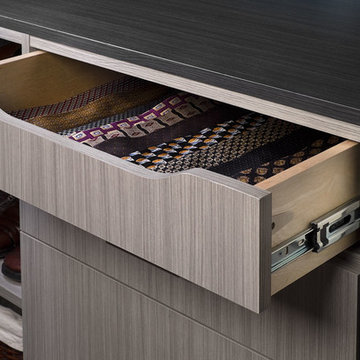
Walk-in closet - mid-sized traditional gender-neutral carpeted walk-in closet idea in Denver with flat-panel cabinets and gray cabinets
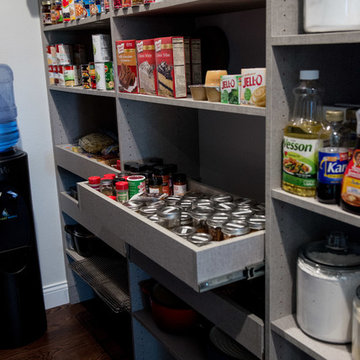
Great combination of shelving & roll out storage for all the specific needs.
Mandi B Photography
Example of a large farmhouse gender-neutral medium tone wood floor walk-in closet design in Other with flat-panel cabinets and gray cabinets
Example of a large farmhouse gender-neutral medium tone wood floor walk-in closet design in Other with flat-panel cabinets and gray cabinets
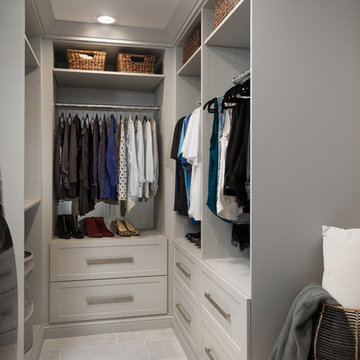
Custom built-in gray master closet with laundry.
Photo Credit - Studio Three Beau
Walk-in closet - mid-sized transitional porcelain tile and white floor walk-in closet idea in Other with shaker cabinets and gray cabinets
Walk-in closet - mid-sized transitional porcelain tile and white floor walk-in closet idea in Other with shaker cabinets and gray cabinets
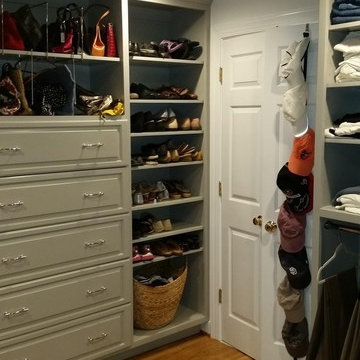
Walk-in closet - mid-sized traditional gender-neutral medium tone wood floor walk-in closet idea in Richmond with raised-panel cabinets and gray cabinets
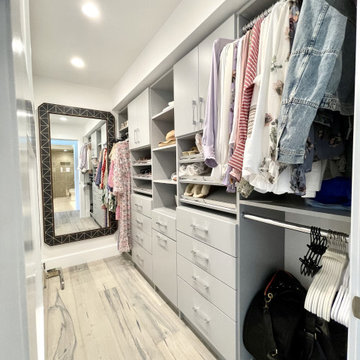
Master bedroom closet for part-time vacation home. Efficient, maximum organization space. Part of the newly built ensuite.
Small minimalist women's medium tone wood floor and gray floor built-in closet photo in Other with flat-panel cabinets and gray cabinets
Small minimalist women's medium tone wood floor and gray floor built-in closet photo in Other with flat-panel cabinets and gray cabinets
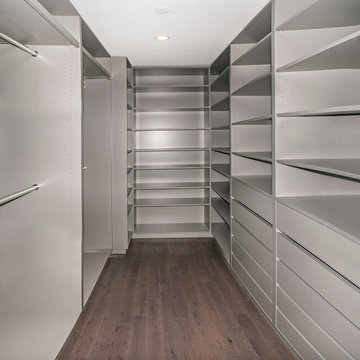
Paulina Hospod
Walk-in closet - large contemporary gender-neutral medium tone wood floor walk-in closet idea in New York with open cabinets and gray cabinets
Walk-in closet - large contemporary gender-neutral medium tone wood floor walk-in closet idea in New York with open cabinets and gray cabinets
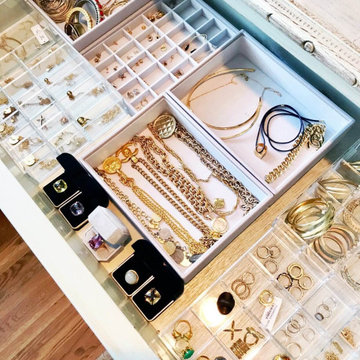
Our professional organizing services allow your jewelry collection shine and be more accessible | Raleigh, NC
Dressing room - mid-sized modern women's medium tone wood floor and brown floor dressing room idea in Raleigh with raised-panel cabinets and gray cabinets
Dressing room - mid-sized modern women's medium tone wood floor and brown floor dressing room idea in Raleigh with raised-panel cabinets and gray cabinets
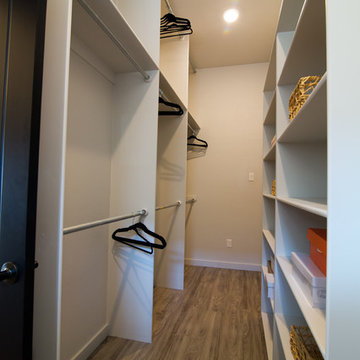
Large master closet connecting to utility room.
Inspiration for a large eclectic vinyl floor walk-in closet remodel in Austin with gray cabinets
Inspiration for a large eclectic vinyl floor walk-in closet remodel in Austin with gray cabinets
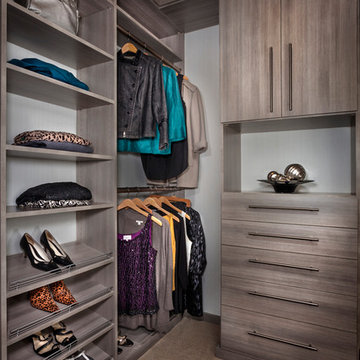
Our daily routine begins and ends in the closet, so we believe it should be a place of peace, organization and beauty. When it comes to the custom design of one of the most personal rooms in your home, we want to transform your closet and make space for everything. With an inspired closet design you are able to easily find what you need, take charge of your morning routine, and discover a feeling of harmony to carry you throughout your day.
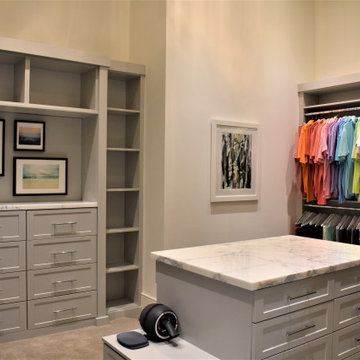
The owners suite features two over-size walk in closets with 14' ceilings incorporating drawers for watches and jewelry, shelving for shoes and boots, custom lighting, a white marble island with a bench, built in hampers, valet hooks and more.
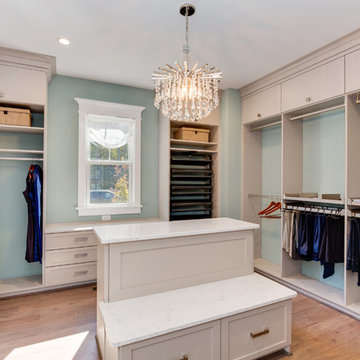
Inspiration for a large contemporary dressing room remodel in Houston with shaker cabinets and gray cabinets
Closet with Gray Cabinets Ideas
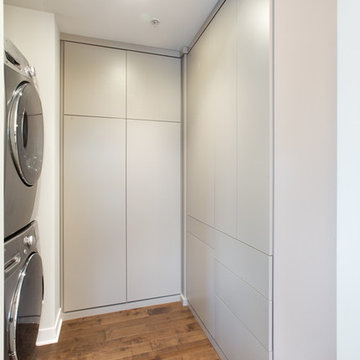
This downtown client was looking for a completely open bedroom and wardrobe closet area that was very modern looking yet organized. Keeping with the earth tones of the room, this closet was finished in Daybreak Melamine with matching base and fascia and touch latches on all the doors/drawers for a clean contemporary look. Oil rubbed bronze accessories were used for hanging rods and telescoping valet rods. In an adjoining laundry area more hidden storage space and a tilt out hamper area were added for additional storage convenience.
Designed by Marcia Spinosa for Closet Organizing Systems
2





