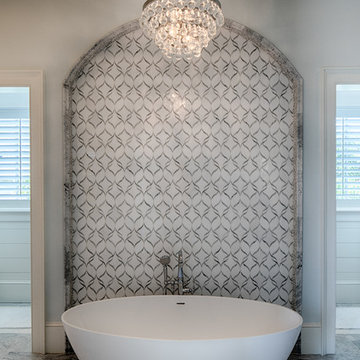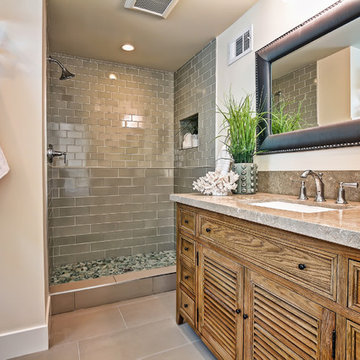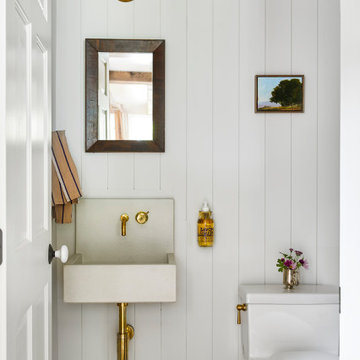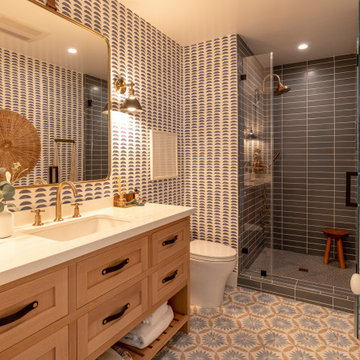Coastal Bath Ideas
Refine by:
Budget
Sort by:Popular Today
1201 - 1220 of 68,355 photos
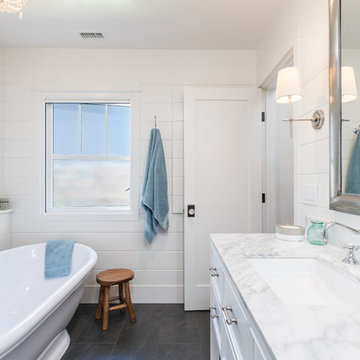
Example of a beach style 3/4 black floor bathroom design in San Luis Obispo with recessed-panel cabinets, white cabinets, black walls, an undermount sink, marble countertops and white countertops
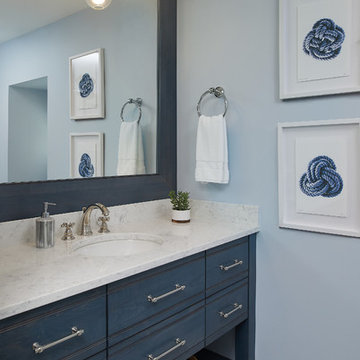
Ashley Avila Photography
Large beach style kids' white tile and ceramic tile marble floor and multicolored floor bathroom photo in Grand Rapids with flat-panel cabinets, blue cabinets, white walls, a trough sink, quartz countertops and white countertops
Large beach style kids' white tile and ceramic tile marble floor and multicolored floor bathroom photo in Grand Rapids with flat-panel cabinets, blue cabinets, white walls, a trough sink, quartz countertops and white countertops
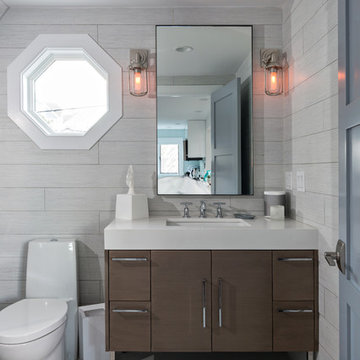
The overarching design intent for this 1,455-square-foot West Vine Street condominium was to make the spaces contemporary and functional. The renovation began with an unexpected structural deficiency in the form of a post located in the middle of the living room that was causing a three-inch dip in the floor. It was removed and replaced with steel columns running down through the walls and into a footing pad with a three-foot depth.
The main living spaces underwent significant changes; the kitchen was reconfigured to open up a formerly cramped space, and the removal of a wall made room for a cascading island with Cesarstone countertops—a crowning feature. Additionally, an electrical panel was relocated to be able to wrap the refrigerator with a wood veneer frame. Notable materials include eight-inch-wide ‘Esplanade’ French oak plank floors chosen to complement the reclaimed wood-wrapped ceiling beams, which feature a combination of LED downlighting and uplighting. A sleek gas fireplace with horizontal slate surround and paneled wall backing replaced an old wood-burning stove—furthering the design program.
Pacheco-Robb Architects dismantled an existing spiral stair and replaced it with a cable-rail system—a nautical nod—which is noteworthy for the way it meets code; by running a contiguous oak banister for the entire length of the stair, they were able to avoid having to add a second railing, which would shrink the already narrow stairwell.
Upstairs, a tight bedroom with gabled ceilings was addressed by adding a solar-operated skylight with built-in shade, plus minimalistic furnishings. Structural changes in the master bedroom included eliminating a closest to widen the room, and reconfiguring a bathroom to fit a small walk-in closet in lieu of a long, thin hallway.
The formerly unfinished rooftop deck is now accessed via a six-foot door that opens more than 90 degrees. Azek decking was laid over the rubber roof, and two-inch stanchions were located around the rail’s outer edge. By opening the floor plan and streamlining the aesthetic, the place now breathes.
Find the right local pro for your project
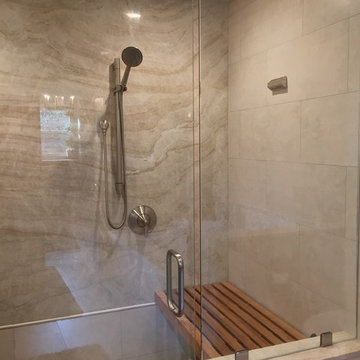
Steam bath enclosure features a slab of Taj Mahal quartzite on the back wall, side walls of 12 x 24 porcelain tile, and a floor of pebble tile. The teak shower bench is removable, supported by a decorative tile detail that runs all the way around the shower enclosure.
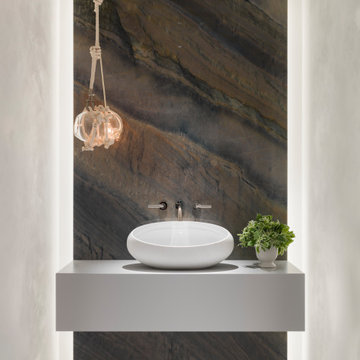
New construction of 6,500 SF main home and extensively renovated 4,100 SF guest house with new garage structures.
Highlights of this wonderfully intimate oceanfront compound include a Phantom car lift, salt water integrated fish tank in kitchen/dining area, curvilinear staircase with fiberoptic embedded lighting, and HomeWorks systems.
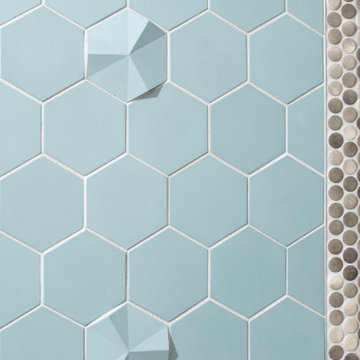
A stunning feature of this bathroom are 3D hexagon tiles spaced sporadically for visual interest, texture, and movement.
Inspiration for a coastal bathroom remodel in San Francisco
Inspiration for a coastal bathroom remodel in San Francisco
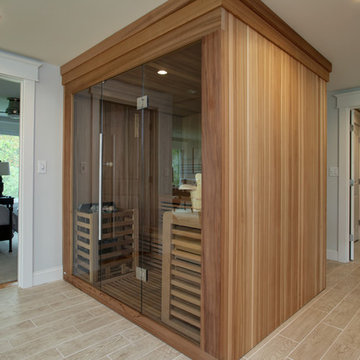
Lauren Clough Photography
Mid-sized beach style vinyl floor and brown floor bathroom photo in Boston with gray walls and a hinged shower door
Mid-sized beach style vinyl floor and brown floor bathroom photo in Boston with gray walls and a hinged shower door
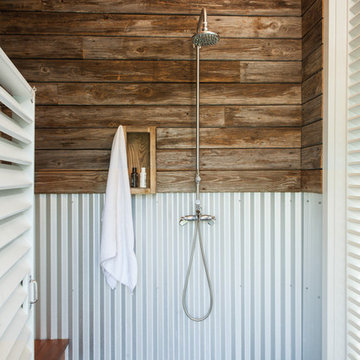
Outside Shower photo by Andrew Sherman. www.AndrewSherman.co
Example of a small beach style concrete floor doorless shower design in Other with dark wood cabinets and a hinged shower door
Example of a small beach style concrete floor doorless shower design in Other with dark wood cabinets and a hinged shower door
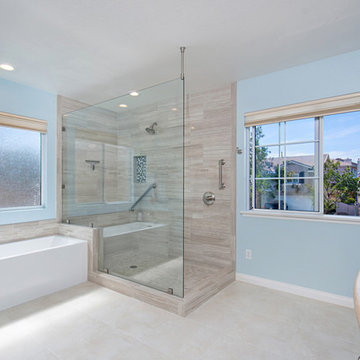
This spacious San Diego master bathroom was renovated with a large roman shower and jacuzzi soaking tub. All of the bathroom tile is from Arizona Tile matching Eramosa Sand Polished Tile. Check out the shower valve placed right at the beginning while the shower head is well deep inside the shower. Photos by Preview First

This tiny home has a very unique and spacious bathroom with an indoor shower that feels like an outdoor shower. The triangular cut mango slab with the vessel sink conserves space while looking sleek and elegant, and the shower has not been stuck in a corner but instead is constructed as a whole new corner to the room! Yes, this bathroom has five right angles. Sunlight from the sunroof above fills the whole room. A curved glass shower door, as well as a frosted glass bathroom door, allows natural light to pass from one room to another. Ferns grow happily in the moisture and light from the shower.
This contemporary, costal Tiny Home features a bathroom with a shower built out over the tongue of the trailer it sits on saving space and creating space in the bathroom. This shower has it's own clear roofing giving the shower a skylight. This allows tons of light to shine in on the beautiful blue tiles that shape this corner shower. Stainless steel planters hold ferns giving the shower an outdoor feel. With sunlight, plants, and a rain shower head above the shower, it is just like an outdoor shower only with more convenience and privacy. The curved glass shower door gives the whole tiny home bathroom a bigger feel while letting light shine through to the rest of the bathroom. The blue tile shower has niches; built-in shower shelves to save space making your shower experience even better. The frosted glass pocket door also allows light to shine through.
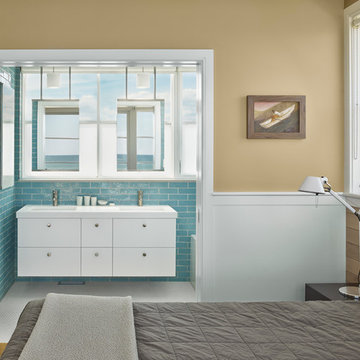
Halkin Mason Photography
Mid-sized beach style master blue tile and porcelain tile mosaic tile floor bathroom photo in Philadelphia with flat-panel cabinets, white cabinets, an undermount sink, a one-piece toilet, blue walls, quartzite countertops and white countertops
Mid-sized beach style master blue tile and porcelain tile mosaic tile floor bathroom photo in Philadelphia with flat-panel cabinets, white cabinets, an undermount sink, a one-piece toilet, blue walls, quartzite countertops and white countertops
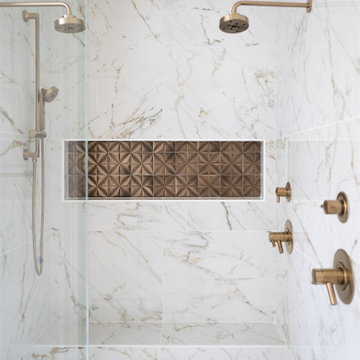
A neutral color palette punctuated by warm wood tones and large windows create a comfortable, natural environment that combines casual southern living with European coastal elegance. The 10-foot tall pocket doors leading to a covered porch were designed in collaboration with the architect for seamless indoor-outdoor living. Decorative house accents including stunning wallpapers, vintage tumbled bricks, and colorful walls create visual interest throughout the space. Beautiful fireplaces, luxury furnishings, statement lighting, comfortable furniture, and a fabulous basement entertainment area make this home a welcome place for relaxed, fun gatherings.
---
Project completed by Wendy Langston's Everything Home interior design firm, which serves Carmel, Zionsville, Fishers, Westfield, Noblesville, and Indianapolis.
For more about Everything Home, click here: https://everythinghomedesigns.com/
To learn more about this project, click here:
https://everythinghomedesigns.com/portfolio/aberdeen-living-bargersville-indiana/
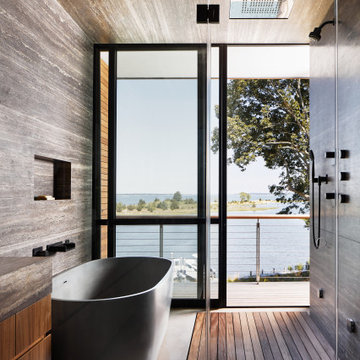
Master bathroom with black travertine, soaking tub, and indoor/outdoor feel.
Large beach style master gray tile and ceramic tile marble floor, brown floor and single-sink bathroom photo in New York with flat-panel cabinets, medium tone wood cabinets, a wall-mount toilet, gray walls, an integrated sink, marble countertops, a hinged shower door, black countertops and a floating vanity
Large beach style master gray tile and ceramic tile marble floor, brown floor and single-sink bathroom photo in New York with flat-panel cabinets, medium tone wood cabinets, a wall-mount toilet, gray walls, an integrated sink, marble countertops, a hinged shower door, black countertops and a floating vanity
Coastal Bath Ideas
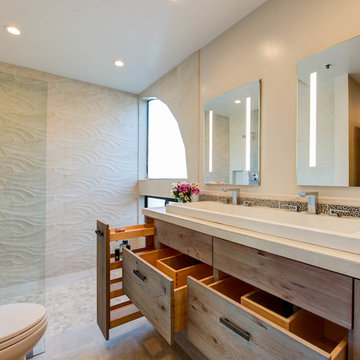
This homeowner’s main inspiration was to bring the beach feel, inside. Stone was added in the showers, and a weathered wood finish was selected for most of the cabinets. In addition, most of the bathtubs were replaced with curbless showers for ease and openness. The designer went with a Native Trails trough-sink to complete the minimalistic, surf atmosphere.
Treve Johnson Photography
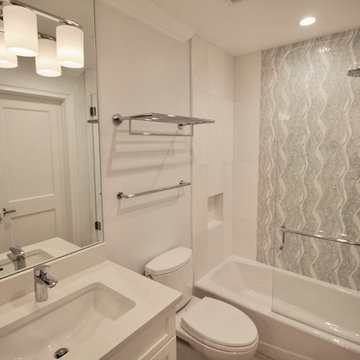
Sandy Campbell Photography
Inspiration for a small coastal kids' white tile and mosaic tile porcelain tile and beige floor bathroom remodel in Miami with shaker cabinets, white cabinets, a two-piece toilet, beige walls, an undermount sink, quartz countertops and a hinged shower door
Inspiration for a small coastal kids' white tile and mosaic tile porcelain tile and beige floor bathroom remodel in Miami with shaker cabinets, white cabinets, a two-piece toilet, beige walls, an undermount sink, quartz countertops and a hinged shower door
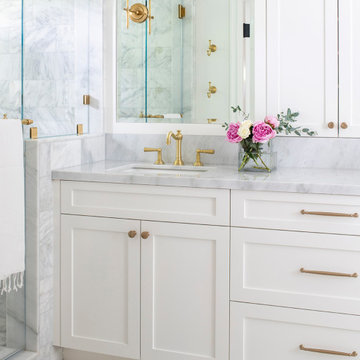
In Southern California there are pockets of darling cottages built in the early 20th century that we like to call jewelry boxes. They are quaint, full of charm and usually a bit cramped. Our clients have a growing family and needed a modern, functional home. They opted for a renovation that directly addressed their concerns.
When we first saw this 2,170 square-foot 3-bedroom beach cottage, the front door opened directly into a staircase and a dead-end hallway. The kitchen was cramped, the living room was claustrophobic and everything felt dark and dated.
The big picture items included pitching the living room ceiling to create space and taking down a kitchen wall. We added a French oven and luxury range that the wife had always dreamed about, a custom vent hood, and custom-paneled appliances.
We added a downstairs half-bath for guests (entirely designed around its whimsical wallpaper) and converted one of the existing bathrooms into a Jack-and-Jill, connecting the kids’ bedrooms, with double sinks and a closed-off toilet and shower for privacy.
In the bathrooms, we added white marble floors and wainscoting. We created storage throughout the home with custom-cabinets, new closets and built-ins, such as bookcases, desks and shelving.
White Sands Design/Build furnished the entire cottage mostly with commissioned pieces, including a custom dining table and upholstered chairs. We updated light fixtures and added brass hardware throughout, to create a vintage, bo-ho vibe.
The best thing about this cottage is the charming backyard accessory dwelling unit (ADU), designed in the same style as the larger structure. In order to keep the ADU it was necessary to renovate less than 50% of the main home, which took some serious strategy, otherwise the non-conforming ADU would need to be torn out. We renovated the bathroom with white walls and pine flooring, transforming it into a get-away that will grow with the girls.
61








