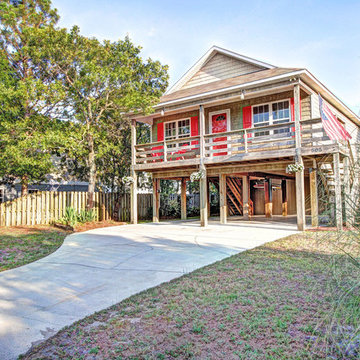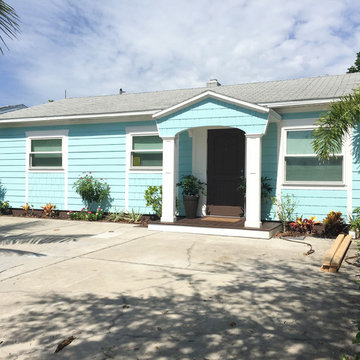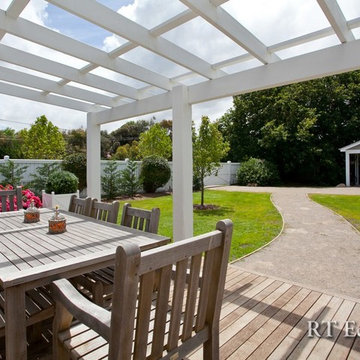Coastal Exterior Home Ideas
Refine by:
Budget
Sort by:Popular Today
61 - 80 of 190 photos
Item 1 of 3
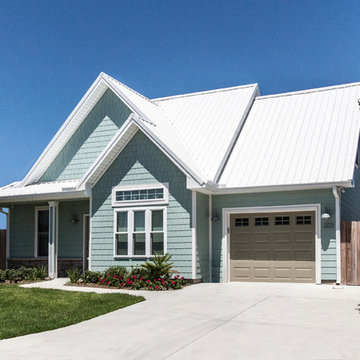
Vacation home on west end of Panama City Beach. Rick Cooper Photography
Inspiration for a small coastal blue two-story concrete fiberboard exterior home remodel in Miami
Inspiration for a small coastal blue two-story concrete fiberboard exterior home remodel in Miami
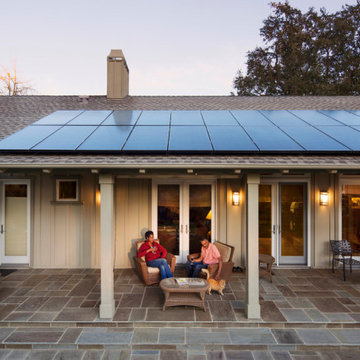
Charming California Ranch Style board and batten home with top of the line solar energy system installed. This model SunPower home is typical of the A-series black on black solar panel array that we have helped hundreds of homeowners across the US install on their roofs. The design, permitting, installation is all taken care of and included in the solar programs we offer, some are $0 down and others utilize generous incentives to save you money from day 1.

This mosaic tiled surfboard shower was my design and created by www.willandjane.com - a husband and wife team from San Diego.
Small coastal green one-story wood exterior home idea in Santa Barbara with a shingle roof
Small coastal green one-story wood exterior home idea in Santa Barbara with a shingle roof
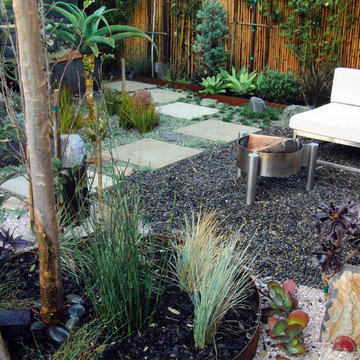
Rivers Altieri
Inspiration for a small coastal blue split-level wood exterior home remodel in Los Angeles
Inspiration for a small coastal blue split-level wood exterior home remodel in Los Angeles
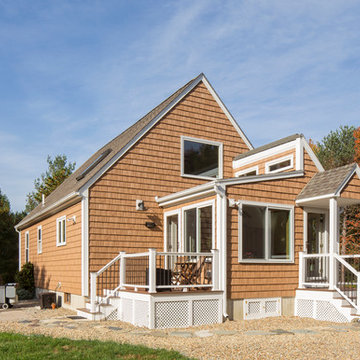
Client wanted an addition that preserves existing vaulted living room windows while provided direct lines of sight from adjacent kitchen function. Sunlight and views to the surrounding nature from specific locations within the existing dwelling were important in the sizing and placement of windows. The limited space was designed to accommodate the function of a mudroom with the feasibility of interior and exterior sunroom relaxation.
Photography by Design Imaging Studios
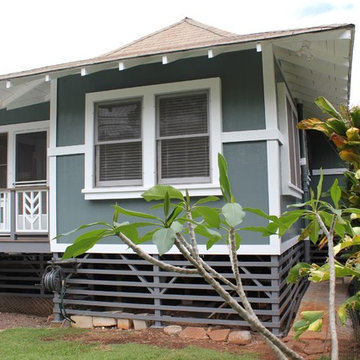
Inspiration for a small coastal green one-story wood house exterior remodel in Hawaii with a hip roof and a shingle roof
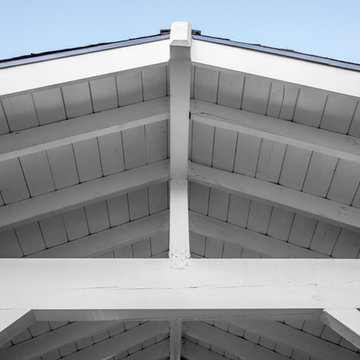
Example of a small beach style gray one-story stucco exterior home design in Los Angeles with a shingle roof
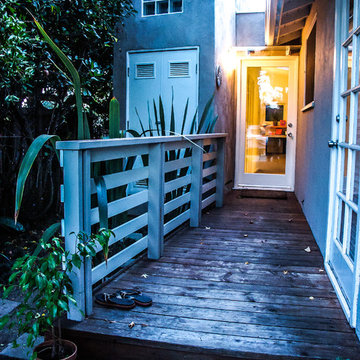
This simple deck serves as a bridge and an entry. We added this as part of a house addition for a graphic designer's at home office....this is their "commute" to work.
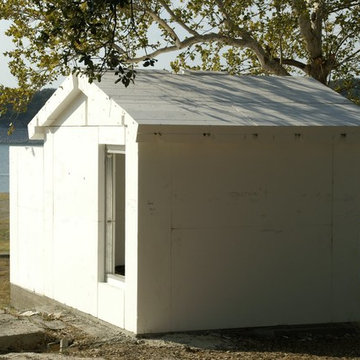
Small one-bedroom cabin with an outdoor shower creates a private space for friends and family when visiting at the lake. Built with Solid Green Companies roof and wall panel system it has superior insulation for heating, cooling and sound making a very comfortable and cozy living environment year 'round with very low maintenance.
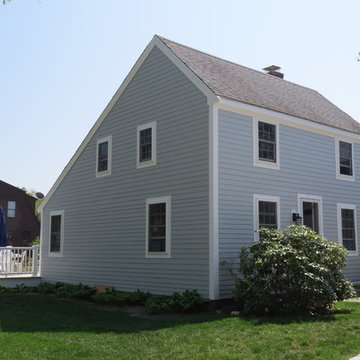
This Cape Cod beach home was completely remodeled by Custom Crafted Homes. We gutted the kitchen, bathroom, and living space. The kitchen boast custom cabinets and granite counter tops. The bathroom received a new custom vanity as well as custom tile work.
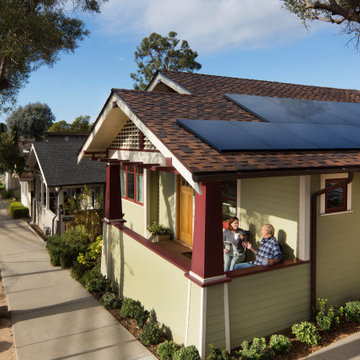
Charming coastal craftsman in Southern California beach neighborhood with perfectly placed solar panels. The solar panel system was recently added to offset the homeowners electric bills, saving them significant payments each month. This model home is typical of a smaller solar panel installation we have initiated across hundreds of homes in the area.
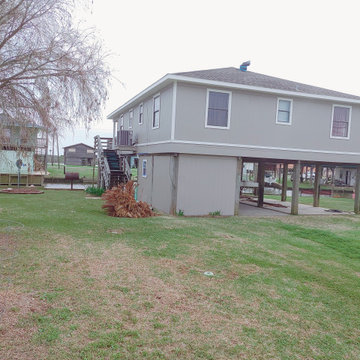
This property was in badly in need of repair. The owner is a widow that has owned the property for 20 years and has a limited budget for the repairs on the property. We were able to help her develop a budget and plan to execute the work to insure her limited budget was spent wisely. These are pictures of phase 1 which was residing and painting of the exterior of the property. The exterior was the first phase because the house was not weather tight any longer. This phase was budgeted at $15,000 but there were a lot of unknowns as far as how much rot had penetrated into the structure requiring further repair. We were able to provide allowances for what these items might be up front. At then end the we only found minor structural damage that had to be paired and final bill came in at $15,900. Unfortunately phases 2 & 3 of this project are currently on hold awaiting approval of an insurance claim from the 2021 February Freeze. Screen porch, decking and handrail repairs where not include in the phase 1 scope of work on this project.
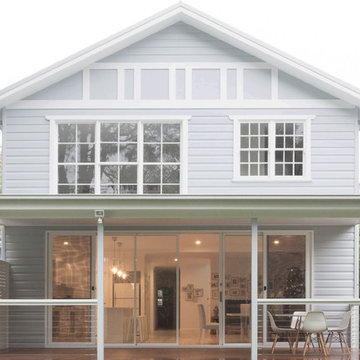
Rear Elevation
Builder: McAlpin Carpentry
Photo: Paris Robertson
Designer: Baikie Corr
Inspiration for a mid-sized coastal blue two-story wood exterior home remodel in Sydney with a metal roof
Inspiration for a mid-sized coastal blue two-story wood exterior home remodel in Sydney with a metal roof
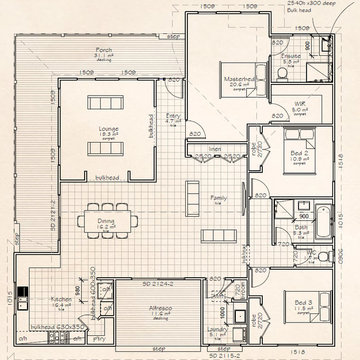
Mid-sized beach style gray concrete fiberboard exterior home photo in Melbourne
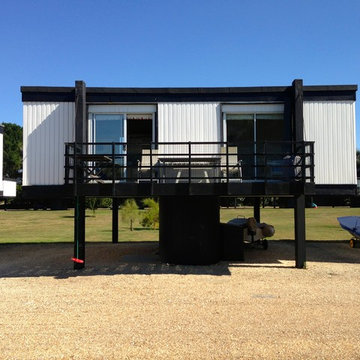
Located on the shoreline of Chichester and Langstone Harbours, a short walk from Emsworth, this two bedroom Deckhouse is a novel yet practical design dating from the 1960's. It is part of a unique development of deckhouses that were originally built as yachtsmen's weekend and holiday houses.
The deckhouses are set in a tranquil parkland setting that contains two natural ponds. The Sussex Border Path passes beside as it follows the contours of Chichester Harbour and Thorney Island.
The alterations included the installation of a new kitchen; the changes are sympathetic to the property.
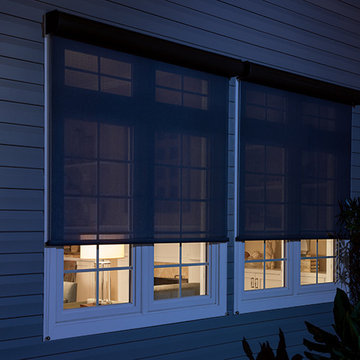
Inspiration for a mid-sized coastal exterior home remodel in Vancouver
Coastal Exterior Home Ideas
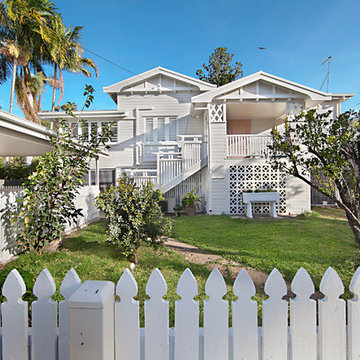
A fresh coat of paint in clean warm colours gave this home a new look.
Photo by Photogenix, Townsvile
Example of a mid-sized beach style beige two-story wood exterior home design in Townsville with a metal roof
Example of a mid-sized beach style beige two-story wood exterior home design in Townsville with a metal roof
4






