Coastal Kitchen with a Farmhouse Sink Ideas
Refine by:
Budget
Sort by:Popular Today
101 - 120 of 7,635 photos
Item 1 of 3

Inspiration for a mid-sized coastal galley dark wood floor and brown floor enclosed kitchen remodel in Los Angeles with a farmhouse sink, shaker cabinets, blue cabinets, quartz countertops, white backsplash, subway tile backsplash, stainless steel appliances, no island and blue countertops
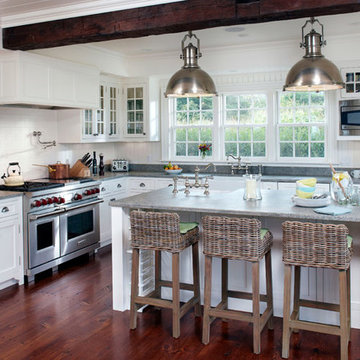
Greg Premru
Inspiration for a large coastal l-shaped dark wood floor open concept kitchen remodel in Boston with a farmhouse sink, beaded inset cabinets, white cabinets, granite countertops, white backsplash, subway tile backsplash, paneled appliances and an island
Inspiration for a large coastal l-shaped dark wood floor open concept kitchen remodel in Boston with a farmhouse sink, beaded inset cabinets, white cabinets, granite countertops, white backsplash, subway tile backsplash, paneled appliances and an island
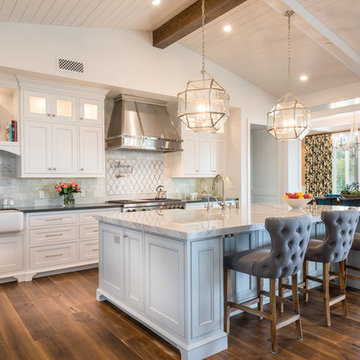
Inspiration for a coastal medium tone wood floor kitchen remodel in Los Angeles with a farmhouse sink, recessed-panel cabinets, white cabinets, gray backsplash, stainless steel appliances and an island
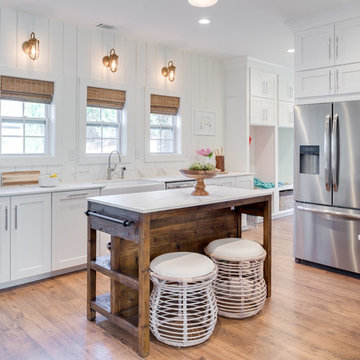
Inspiration for a coastal medium tone wood floor kitchen remodel in Orange County with a farmhouse sink, shaker cabinets, white cabinets, stainless steel appliances and an island
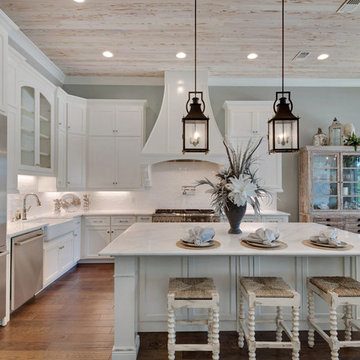
Inspiration for a large coastal l-shaped medium tone wood floor open concept kitchen remodel in Miami with a farmhouse sink, shaker cabinets, white cabinets, marble countertops, white backsplash, ceramic backsplash, stainless steel appliances and an island
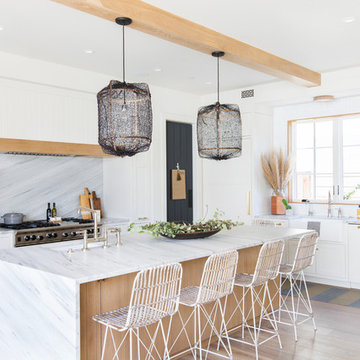
Photo: Tessa Neustadt
Inspiration for a coastal l-shaped light wood floor and beige floor kitchen remodel in Orange County with a farmhouse sink, recessed-panel cabinets, white cabinets, white backsplash, mosaic tile backsplash, paneled appliances, an island and white countertops
Inspiration for a coastal l-shaped light wood floor and beige floor kitchen remodel in Orange County with a farmhouse sink, recessed-panel cabinets, white cabinets, white backsplash, mosaic tile backsplash, paneled appliances, an island and white countertops
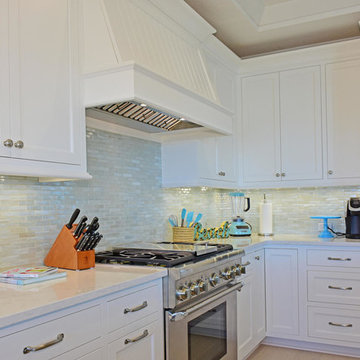
Mid-sized beach style single-wall light wood floor eat-in kitchen photo in Tampa with a farmhouse sink, recessed-panel cabinets, white cabinets, beige backsplash, glass tile backsplash, stainless steel appliances and an island

Inspiration for a small coastal l-shaped medium tone wood floor open concept kitchen remodel in Orange County with an island, a farmhouse sink, raised-panel cabinets, blue cabinets, wood countertops, white backsplash, terra-cotta backsplash and paneled appliances

open concept renovation with new kitchen and great room
Inspiration for a mid-sized coastal l-shaped medium tone wood floor and brown floor open concept kitchen remodel in Boston with a farmhouse sink, recessed-panel cabinets, white cabinets, green backsplash, glass tile backsplash, stainless steel appliances, an island and white countertops
Inspiration for a mid-sized coastal l-shaped medium tone wood floor and brown floor open concept kitchen remodel in Boston with a farmhouse sink, recessed-panel cabinets, white cabinets, green backsplash, glass tile backsplash, stainless steel appliances, an island and white countertops
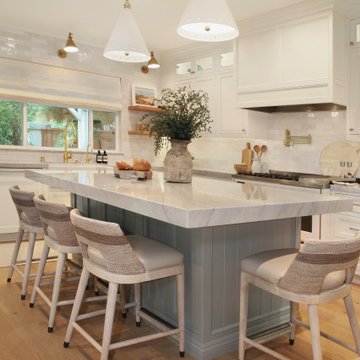
Example of a large beach style l-shaped light wood floor open concept kitchen design in Orange County with a farmhouse sink, shaker cabinets, white cabinets, quartzite countertops, white backsplash, ceramic backsplash, paneled appliances and an island

Example of a beach style l-shaped light wood floor, exposed beam and brown floor kitchen design in Minneapolis with a farmhouse sink, flat-panel cabinets, white cabinets, white backsplash, stainless steel appliances, two islands and white countertops
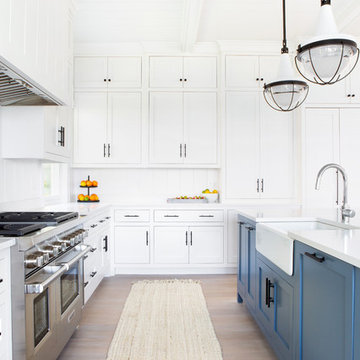
Architectural advisement, Interior Design, Custom Furniture Design & Art Curation by Chango & Co.
Photography by Sarah Elliott
See the feature in Domino Magazine

This modern Chandler Remodel project features a completely transformed kitchen with navy blue acting as neutral and wooden accents.
Eat-in kitchen - mid-sized coastal medium tone wood floor and brown floor eat-in kitchen idea in Phoenix with a farmhouse sink, recessed-panel cabinets, blue cabinets, marble countertops, white backsplash, stone tile backsplash, paneled appliances, an island and white countertops
Eat-in kitchen - mid-sized coastal medium tone wood floor and brown floor eat-in kitchen idea in Phoenix with a farmhouse sink, recessed-panel cabinets, blue cabinets, marble countertops, white backsplash, stone tile backsplash, paneled appliances, an island and white countertops
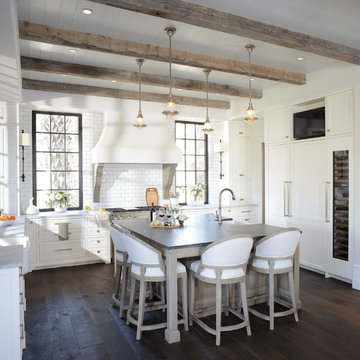
This Kiawah marsh front home in the “Settlement” was sculpted into its unique setting among live oaks that populate the long, narrow piece of land. The unique composition afforded a 35-foot wood and glass bridge joining the master suite with the main house, granting the owners a private escape within their own home. A helical stair tower provides an enchanting secondary entrance whose foyer is illuminated by sunshine spilling from three floors above.
Photography: Jim Somerset
Furnishings: G&G Interiors
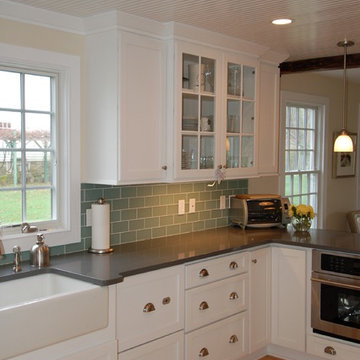
Eat-in kitchen - coastal u-shaped light wood floor eat-in kitchen idea in Boston with a farmhouse sink, shaker cabinets, white cabinets, quartz countertops, glass tile backsplash, stainless steel appliances and a peninsula
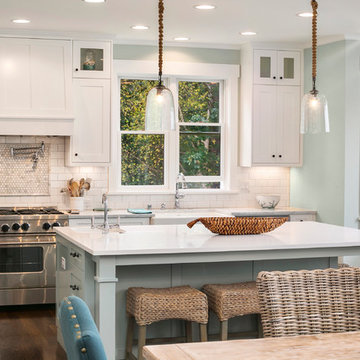
Matt Edington - Clarity NW Photography
Example of a mid-sized beach style l-shaped dark wood floor eat-in kitchen design in Seattle with a farmhouse sink, shaker cabinets, white cabinets, marble countertops, white backsplash, porcelain backsplash, stainless steel appliances and an island
Example of a mid-sized beach style l-shaped dark wood floor eat-in kitchen design in Seattle with a farmhouse sink, shaker cabinets, white cabinets, marble countertops, white backsplash, porcelain backsplash, stainless steel appliances and an island
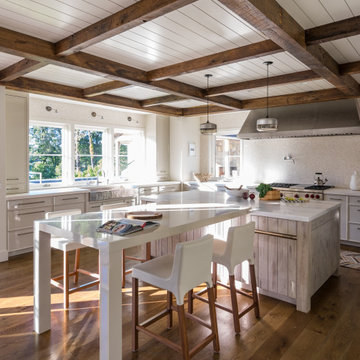
Example of a beach style dark wood floor and brown floor eat-in kitchen design in Boston with a farmhouse sink, flat-panel cabinets, gray cabinets, stainless steel appliances, an island and white countertops

Example of a large beach style u-shaped light wood floor enclosed kitchen design in New York with white cabinets, wood countertops, a farmhouse sink, beaded inset cabinets, green backsplash, subway tile backsplash, stainless steel appliances and a peninsula
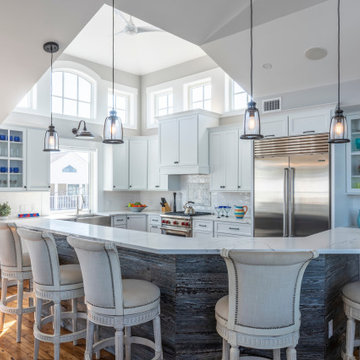
Kitchen - coastal medium tone wood floor and brown floor kitchen idea in Other with a farmhouse sink, shaker cabinets, white cabinets, marble countertops, white backsplash, subway tile backsplash, stainless steel appliances, an island and multicolored countertops
Coastal Kitchen with a Farmhouse Sink Ideas
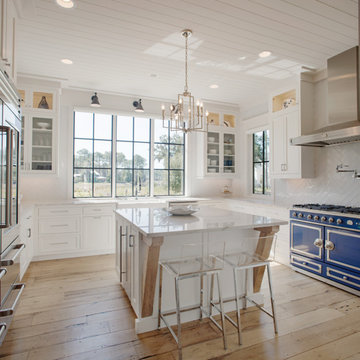
Kitchen - coastal u-shaped light wood floor and shiplap ceiling kitchen idea in Atlanta with a farmhouse sink, shaker cabinets, white cabinets, white backsplash, colored appliances, an island and white countertops
6





