Coastal Kitchen with an Integrated Sink Ideas
Refine by:
Budget
Sort by:Popular Today
61 - 80 of 467 photos
Item 1 of 3
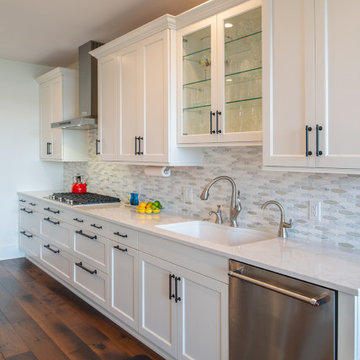
Custom designed kitchen island with douglas fir timber legs to compliment the adjacent living room timber trusses. Chef's style island where guests gather round. Oil-rubbed bronze hardware, white kitchen cabinetry and a nice modern neutral backsplash make this incredibly easy on the eyes!
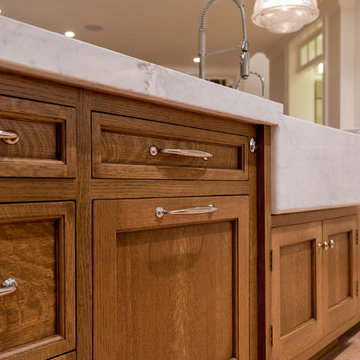
Photographed by Karol Steczkowski
Beach style single-wall medium tone wood floor open concept kitchen photo in Los Angeles with an integrated sink, white cabinets, white backsplash and paneled appliances
Beach style single-wall medium tone wood floor open concept kitchen photo in Los Angeles with an integrated sink, white cabinets, white backsplash and paneled appliances
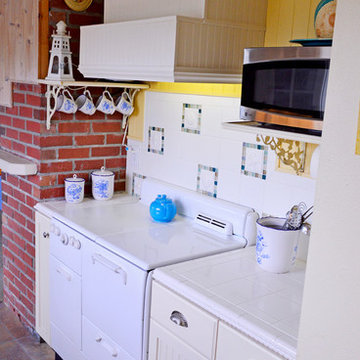
Photography by: Amy Birrer
This lovely beach cabin was completely remodeled to add more space and make it a bit more functional. Many vintage pieces were reused in keeping with the vintage of the space. We carved out new space in this beach cabin kitchen, bathroom and laundry area that was nonexistent in the previous layout. The original drainboard sink and gas range were incorporated into the new design as well as the reused door on the small reach-in pantry. The white tile countertop is trimmed in nautical rope detail and the backsplash incorporates subtle elements from the sea framed in beach glass colors. The client even chose light fixtures reminiscent of bulkhead lamps.
The bathroom doubles as a laundry area and is painted in blue and white with the same cream painted cabinets and countetop tile as the kitchen. We used a slightly different backsplash and glass pattern here and classic plumbing fixtures.
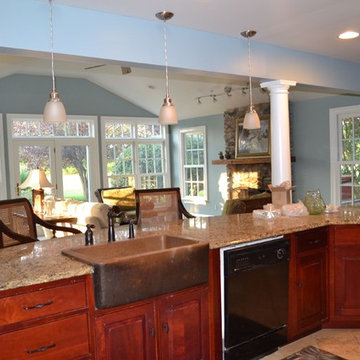
Mid-sized beach style u-shaped ceramic tile eat-in kitchen photo in Baltimore with an integrated sink, raised-panel cabinets, medium tone wood cabinets, granite countertops, blue backsplash, stainless steel appliances and a peninsula
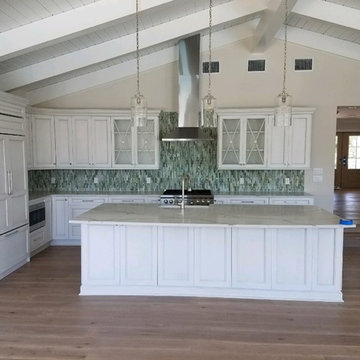
Roush Kitchen with Elmwood cabinetry, Luxxor Stone Quart countertops, and Lunada Bay backsplash. Desing and photo credit goes to Lindsay Perez from our Sarasota location
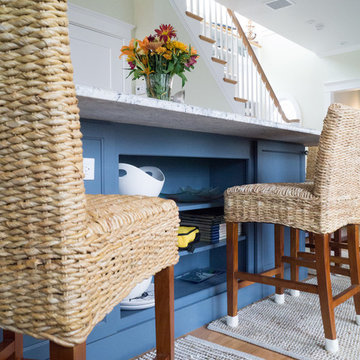
Eat-in kitchen - mid-sized coastal light wood floor eat-in kitchen idea in Providence with an integrated sink, recessed-panel cabinets, white cabinets, granite countertops, gray backsplash, ceramic backsplash, stainless steel appliances and an island
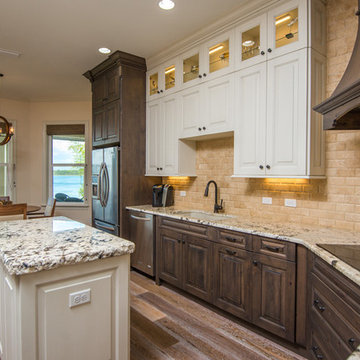
Ed Taylor Photography
Open concept kitchen - large coastal l-shaped medium tone wood floor open concept kitchen idea in Jacksonville with an integrated sink, dark wood cabinets, beige backsplash, stainless steel appliances and an island
Open concept kitchen - large coastal l-shaped medium tone wood floor open concept kitchen idea in Jacksonville with an integrated sink, dark wood cabinets, beige backsplash, stainless steel appliances and an island
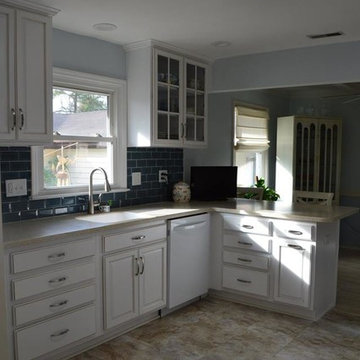
Bishop Cabinets with half-over lay box style. Brilliant white with a chocolate glazing. Solid Surface countertop with a fully integrated kitchen sink. Moen Pull-down kitchen faucet
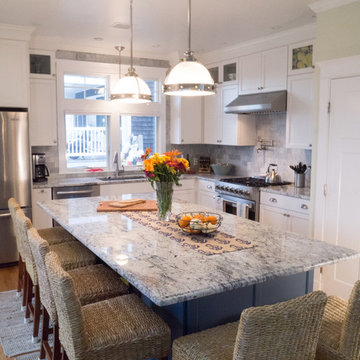
Eat-in kitchen - mid-sized coastal light wood floor eat-in kitchen idea in Providence with an integrated sink, recessed-panel cabinets, white cabinets, granite countertops, gray backsplash, ceramic backsplash, stainless steel appliances and an island
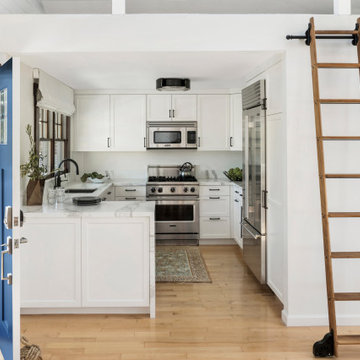
This unique home was refreshed using materials and details that reflect and enhance the sway and flow of its peaceful water setting. Custom furnishings for the master bedroom’s sitting area create a cozy retreat for curling up by the custom floor-to-ceiling honed marble fireplace. Beautiful new custom cabinetry in a fresh white designed to function for our client’s needs make all the difference in the previously dark, ill-functioning kitchen. We replaced the seldom used teak deck furniture with fun, inviting hanging chairs that my client and her kids now enjoy daily.
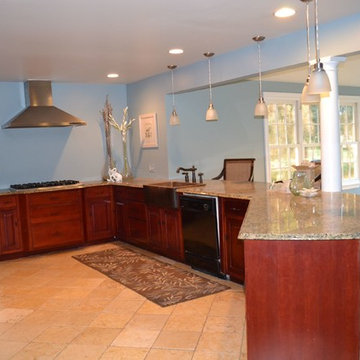
Eat-in kitchen - mid-sized coastal u-shaped ceramic tile eat-in kitchen idea in Baltimore with an integrated sink, raised-panel cabinets, medium tone wood cabinets, granite countertops, blue backsplash, stainless steel appliances and a peninsula
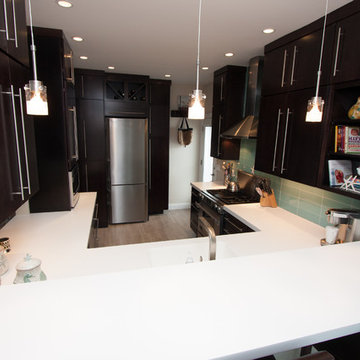
Selena Lopez
Kitchen pantry - small coastal u-shaped porcelain tile kitchen pantry idea in New York with an integrated sink, flat-panel cabinets, dark wood cabinets, solid surface countertops, blue backsplash, glass tile backsplash, stainless steel appliances and no island
Kitchen pantry - small coastal u-shaped porcelain tile kitchen pantry idea in New York with an integrated sink, flat-panel cabinets, dark wood cabinets, solid surface countertops, blue backsplash, glass tile backsplash, stainless steel appliances and no island
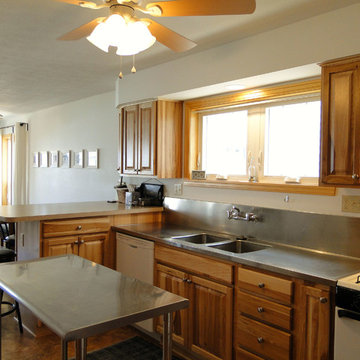
Example of a small beach style eat-in kitchen design in Other with an integrated sink, light wood cabinets, laminate countertops, white appliances and an island
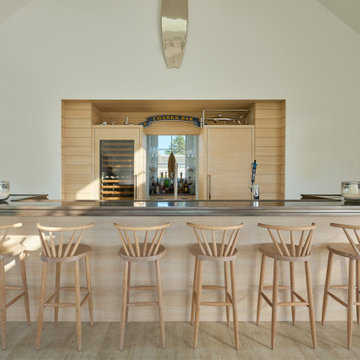
Welcome to the ultimate surf bar. This pool house with sweeping views of Nantucket was designed for entertaining – no detail was overlooked. Bleached white oak cubbies in the entry lead into the great room with an expansive bar that seats 8. A full true working bar, it boasts custom stainless steel countertops that integrate into a sink with speed rack, as well as beer taps for a kegerator and an icemaker. Gleaming floating glass shelves are flanked by a wine cooler and paneled freezer/refrigeration unit. Shiplap walls frame the space while the retractable doors open to provide sweeping views of Nantucket. The catering kitchen is located behind the main bar, featuring a 146 bottle wine cooler, AV closet, pantry for storage, and a secondary bar.
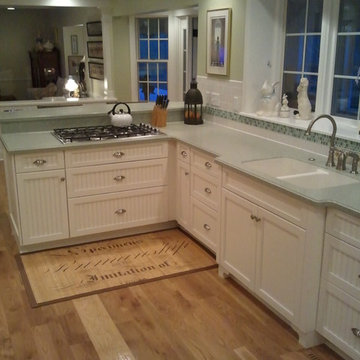
The sink cabinetry provides a focal point in this long and narrow kitchen.
Large beach style u-shaped light wood floor eat-in kitchen photo in Other with an integrated sink, flat-panel cabinets, white cabinets, solid surface countertops, white backsplash, ceramic backsplash, stainless steel appliances and a peninsula
Large beach style u-shaped light wood floor eat-in kitchen photo in Other with an integrated sink, flat-panel cabinets, white cabinets, solid surface countertops, white backsplash, ceramic backsplash, stainless steel appliances and a peninsula
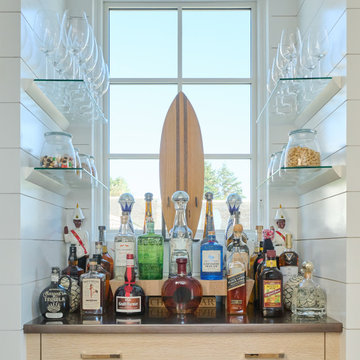
Welcome to the ultimate surf bar. This pool house with sweeping views of Nantucket was designed for entertaining – no detail was overlooked. Bleached white oak cubbies in the entry lead into the great room with an expansive bar that seats 8. A full true working bar, it boasts custom stainless steel countertops that integrate into a sink with speed rack, as well as beer taps for a kegerator and an icemaker. Gleaming floating glass shelves are flanked by a wine cooler and paneled freezer/refrigeration unit. Shiplap walls frame the space while the retractable doors open to provide sweeping views of Nantucket. The catering kitchen is located behind the main bar, featuring a 146 bottle wine cooler, AV closet, pantry for storage, and a secondary bar.
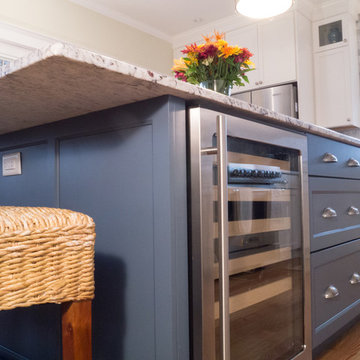
Mid-sized beach style light wood floor eat-in kitchen photo in Providence with an integrated sink, recessed-panel cabinets, white cabinets, granite countertops, gray backsplash, ceramic backsplash, stainless steel appliances and an island
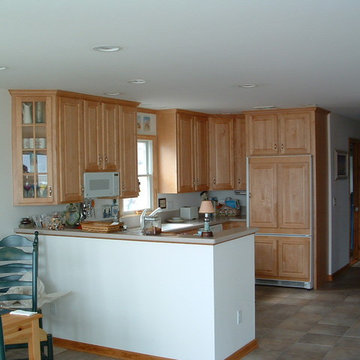
Kitchen - large coastal l-shaped ceramic tile kitchen idea in New York with an integrated sink, recessed-panel cabinets, light wood cabinets and a peninsula
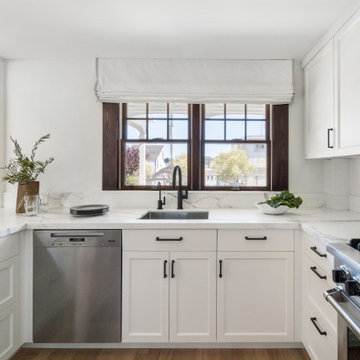
This unique home was refreshed using materials and details that reflect and enhance the sway and flow of its peaceful water setting. Custom furnishings for the master bedroom’s sitting area create a cozy retreat for curling up by the custom floor-to-ceiling honed marble fireplace. Beautiful new custom cabinetry in a fresh white designed to function for our client’s needs make all the difference in the previously dark, ill-functioning kitchen. We replaced the seldom used teak deck furniture with fun, inviting hanging chairs that my client and her kids now enjoy daily.
Coastal Kitchen with an Integrated Sink Ideas
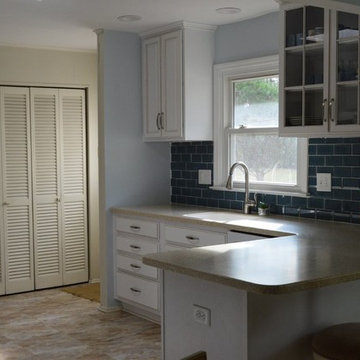
Dayna Lavallee
Example of a small beach style galley laminate floor and multicolored floor eat-in kitchen design in Other with an integrated sink, raised-panel cabinets, white cabinets, solid surface countertops, blue backsplash, subway tile backsplash, white appliances and a peninsula
Example of a small beach style galley laminate floor and multicolored floor eat-in kitchen design in Other with an integrated sink, raised-panel cabinets, white cabinets, solid surface countertops, blue backsplash, subway tile backsplash, white appliances and a peninsula
4





