Coastal Kitchen with Ceramic Backsplash Ideas
Refine by:
Budget
Sort by:Popular Today
81 - 100 of 5,018 photos
Item 1 of 3
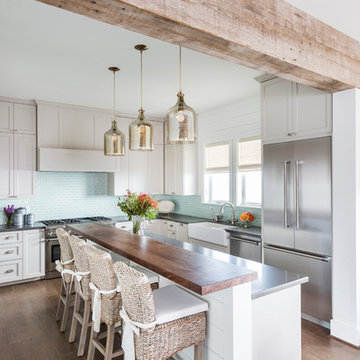
Photos by Julie Soefer
Beach style u-shaped dark wood floor eat-in kitchen photo in Houston with a double-bowl sink, raised-panel cabinets, white cabinets, zinc countertops, blue backsplash, ceramic backsplash, stainless steel appliances and an island
Beach style u-shaped dark wood floor eat-in kitchen photo in Houston with a double-bowl sink, raised-panel cabinets, white cabinets, zinc countertops, blue backsplash, ceramic backsplash, stainless steel appliances and an island
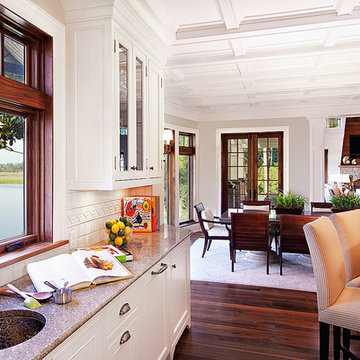
Inspiration for a coastal galley dark wood floor open concept kitchen remodel in Charleston with an undermount sink, beaded inset cabinets, white cabinets, granite countertops, white backsplash, ceramic backsplash and an island
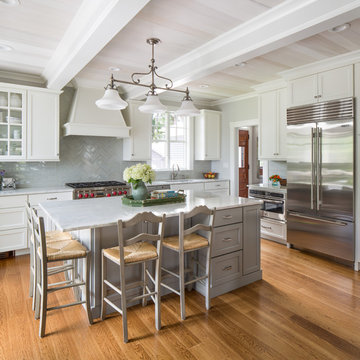
Photographed by Kyle Caldwell
Eat-in kitchen - mid-sized coastal l-shaped medium tone wood floor and brown floor eat-in kitchen idea in Salt Lake City with an undermount sink, recessed-panel cabinets, white cabinets, marble countertops, gray backsplash, ceramic backsplash, stainless steel appliances, an island and white countertops
Eat-in kitchen - mid-sized coastal l-shaped medium tone wood floor and brown floor eat-in kitchen idea in Salt Lake City with an undermount sink, recessed-panel cabinets, white cabinets, marble countertops, gray backsplash, ceramic backsplash, stainless steel appliances, an island and white countertops
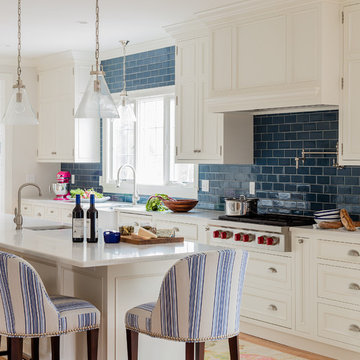
Michael J Lee Photography
Large beach style single-wall medium tone wood floor and brown floor open concept kitchen photo in Boston with a farmhouse sink, recessed-panel cabinets, white cabinets, quartz countertops, blue backsplash, ceramic backsplash, paneled appliances, an island and white countertops
Large beach style single-wall medium tone wood floor and brown floor open concept kitchen photo in Boston with a farmhouse sink, recessed-panel cabinets, white cabinets, quartz countertops, blue backsplash, ceramic backsplash, paneled appliances, an island and white countertops
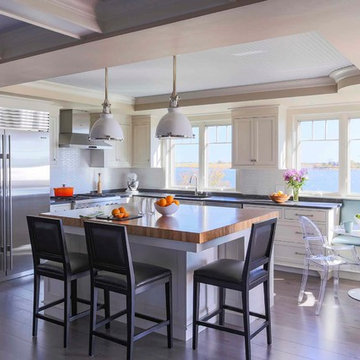
Note the ceiling which distinguishes the banquette seating area as well as the dining area
Eat-in kitchen - coastal dark wood floor eat-in kitchen idea in Boston with glass-front cabinets, white cabinets, wood countertops, white backsplash, ceramic backsplash and an island
Eat-in kitchen - coastal dark wood floor eat-in kitchen idea in Boston with glass-front cabinets, white cabinets, wood countertops, white backsplash, ceramic backsplash and an island

This Florida Gulf home is a project by DIY Network where they asked viewers to design a home and then they built it! Talk about giving a consumer what they want!
We were fortunate enough to have been picked to tile the kitchen--and our tile is everywhere! Using tile from countertop to ceiling is a great way to make a dramatic statement. But it's not the only dramatic statement--our monochromatic Moroccan Fish Scale tile provides a perfect, neutral backdrop to the bright pops of color throughout the kitchen. That gorgeous kitchen island is recycled copper from ships!
Overall, this is one kitchen we wouldn't mind having for ourselves.
Large Moroccan Fish Scale Tile - 130 White
Photos by: Christopher Shane
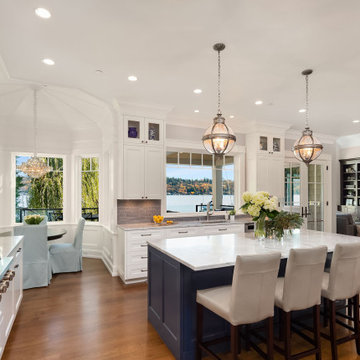
Custom kitchen with white cabinetry on the perimeter and Navy island. Dolomite Marble slab countertops - Luca de Luna, these were originally listed as a Quartzite and then changed to a Marble. Luckily, after much testing with red wine, lemon juice and vinegar on the slab sample, the client still loved it and decided to use it. Ann Sacks Herringbone mosaic accent at range with Cadenza Clay tile backsplash. Pendant lights shipped from London as the original ones were out of stock in the U. S.
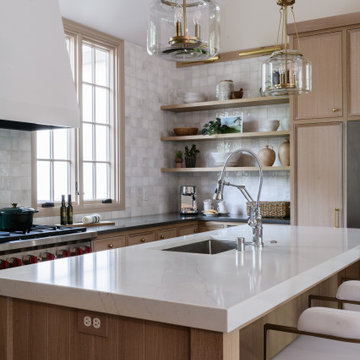
Beach style u-shaped dark wood floor, brown floor and vaulted ceiling open concept kitchen photo in Minneapolis with a single-bowl sink, recessed-panel cabinets, light wood cabinets, quartz countertops, multicolored backsplash, ceramic backsplash, stainless steel appliances, an island and multicolored countertops
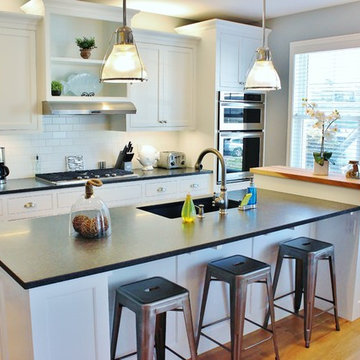
This new, characteristic, Lake Michigan cottage is sweetly nestled between two other cottages, honoring the historic look of this area. This home owns all the best products and features of a beach house, with no wasted space. Cottage Home is the premiere builder on the shore of Lake Michigan, between the Indiana border and Holland.
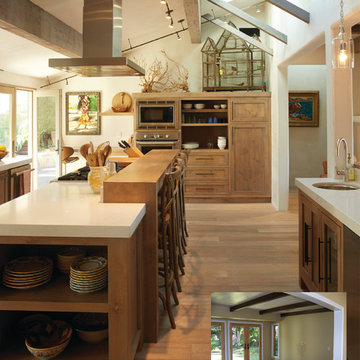
The original space had a flat ceiling with faux beams. Studio 2G removed the ceiling, sandblasted the existing roof structure and added skylights to highlight the uniqueness of the structure.
Photo Credit: Chris Lechinsky
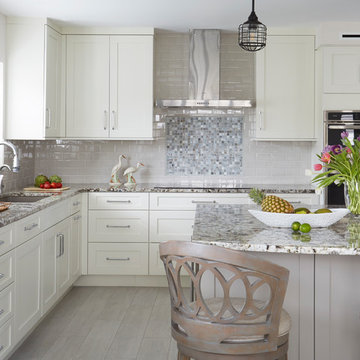
This Condo has been in the family since it was first built. And it was in desperate need of being renovated. The kitchen was isolated from the rest of the condo. The laundry space was an old pantry that was converted. We needed to open up the kitchen to living space to make the space feel larger. By changing the entrance to the first guest bedroom and turn in a den with a wonderful walk in owners closet.
Then we removed the old owners closet, adding that space to the guest bath to allow us to make the shower bigger. In addition giving the vanity more space.
The rest of the condo was updated. The master bath again was tight, but by removing walls and changing door swings we were able to make it functional and beautiful all that the same time.
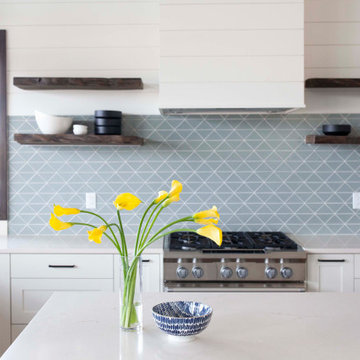
Make your kitchen range backslash pop by incorporating a cool gray triangle backsplash tile in an on-point pattern.
DESIGN
Legum Design
PHOTOS
three gems creative
Tile Shown: 4" Triangle in Driftwood
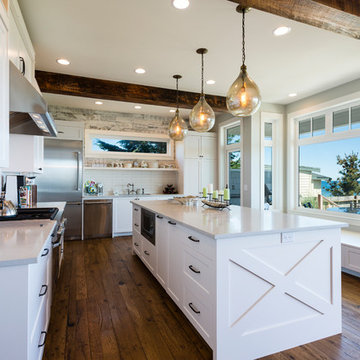
This beach house was renovated to create an inviting escape for its owners’ as home away from home. The wide open greatroom that pours out onto vistas of sand and surf from behind a nearly removable bi-folding wall of glass, making summer entertaining a treat for the host and winter storm watching a true marvel for guests to behold. The views from each of the upper level bedroom windows make it hard to tell if you have truly woken in the morning, or if you are still dreaming…
Photography: Paul Grdina
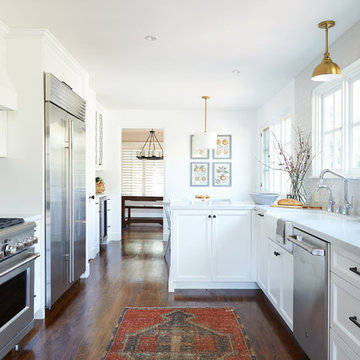
Samantha Goh Photography
Mid-sized beach style galley medium tone wood floor and brown floor eat-in kitchen photo in San Diego with an undermount sink, shaker cabinets, white cabinets, quartz countertops, gray backsplash, ceramic backsplash, stainless steel appliances, an island and white countertops
Mid-sized beach style galley medium tone wood floor and brown floor eat-in kitchen photo in San Diego with an undermount sink, shaker cabinets, white cabinets, quartz countertops, gray backsplash, ceramic backsplash, stainless steel appliances, an island and white countertops
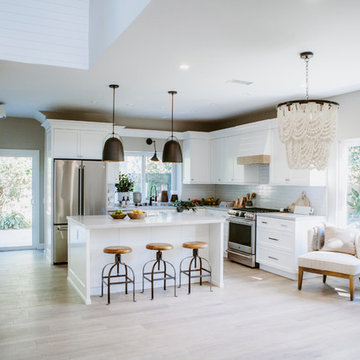
Kristen Vincent Photography
Example of a mid-sized beach style l-shaped ceramic tile and brown floor open concept kitchen design in San Diego with an undermount sink, shaker cabinets, white cabinets, quartz countertops, white backsplash, ceramic backsplash, stainless steel appliances and an island
Example of a mid-sized beach style l-shaped ceramic tile and brown floor open concept kitchen design in San Diego with an undermount sink, shaker cabinets, white cabinets, quartz countertops, white backsplash, ceramic backsplash, stainless steel appliances and an island
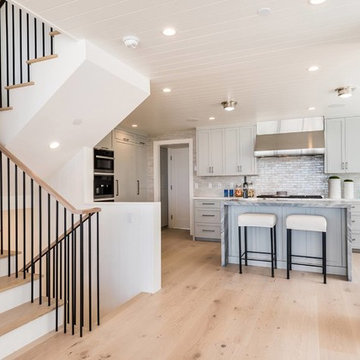
Transitional kitchen and stair
Inspiration for a mid-sized coastal l-shaped light wood floor and beige floor kitchen remodel in Los Angeles with shaker cabinets, gray cabinets, quartz countertops, white backsplash, ceramic backsplash, stainless steel appliances, an island and white countertops
Inspiration for a mid-sized coastal l-shaped light wood floor and beige floor kitchen remodel in Los Angeles with shaker cabinets, gray cabinets, quartz countertops, white backsplash, ceramic backsplash, stainless steel appliances, an island and white countertops
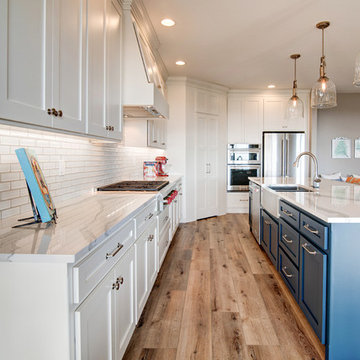
Tim Sigle
Large beach style single-wall medium tone wood floor and brown floor kitchen photo in Other with a farmhouse sink, shaker cabinets, blue cabinets, quartz countertops, white backsplash, ceramic backsplash, stainless steel appliances and an island
Large beach style single-wall medium tone wood floor and brown floor kitchen photo in Other with a farmhouse sink, shaker cabinets, blue cabinets, quartz countertops, white backsplash, ceramic backsplash, stainless steel appliances and an island
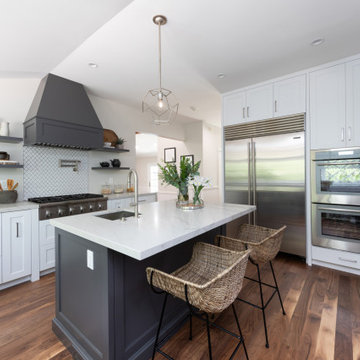
The large state of the art kitchen was completely reconfigured in this renovation. We widened both doorways considerably and the family room is now very much a part of the kitchen area. Thermador and SubZero appliances are throughout the mostly white kitchen. A dark charcoal gray island and custom hood break up the white cabinetry. To the right, is a utility kitchen, laundry and pantry area.
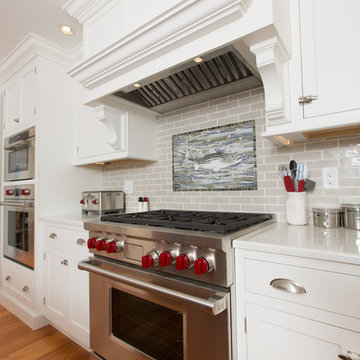
Matt Francis Photos
Inspiration for a mid-sized coastal u-shaped medium tone wood floor and brown floor eat-in kitchen remodel in Boston with an undermount sink, shaker cabinets, white cabinets, granite countertops, gray backsplash, ceramic backsplash, stainless steel appliances and an island
Inspiration for a mid-sized coastal u-shaped medium tone wood floor and brown floor eat-in kitchen remodel in Boston with an undermount sink, shaker cabinets, white cabinets, granite countertops, gray backsplash, ceramic backsplash, stainless steel appliances and an island
Coastal Kitchen with Ceramic Backsplash Ideas
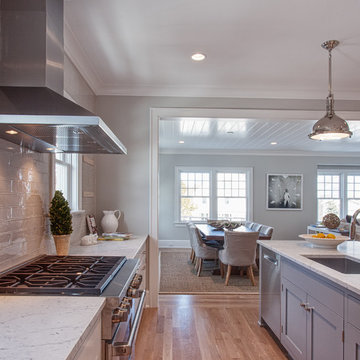
Example of a large beach style u-shaped light wood floor and brown floor eat-in kitchen design in Other with an undermount sink, recessed-panel cabinets, white cabinets, marble countertops, gray backsplash, ceramic backsplash, stainless steel appliances and an island
5





