Coastal Kitchen with Medium Tone Wood Cabinets Ideas
Refine by:
Budget
Sort by:Popular Today
121 - 140 of 860 photos
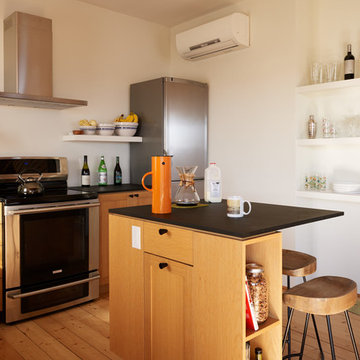
Darren Setlow Photography
Beach style l-shaped medium tone wood floor and brown floor open concept kitchen photo in Portland Maine with shaker cabinets, medium tone wood cabinets, stainless steel appliances, an island and white backsplash
Beach style l-shaped medium tone wood floor and brown floor open concept kitchen photo in Portland Maine with shaker cabinets, medium tone wood cabinets, stainless steel appliances, an island and white backsplash
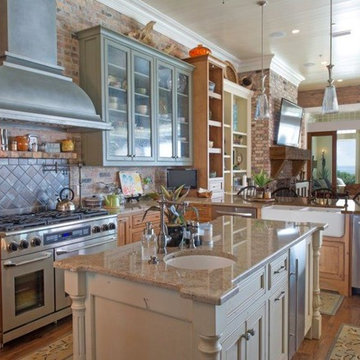
4x4 stainless backsplash.
Inspiration for a large coastal u-shaped dark wood floor eat-in kitchen remodel in Miami with a farmhouse sink, recessed-panel cabinets, medium tone wood cabinets, granite countertops, gray backsplash, ceramic backsplash, stainless steel appliances and an island
Inspiration for a large coastal u-shaped dark wood floor eat-in kitchen remodel in Miami with a farmhouse sink, recessed-panel cabinets, medium tone wood cabinets, granite countertops, gray backsplash, ceramic backsplash, stainless steel appliances and an island
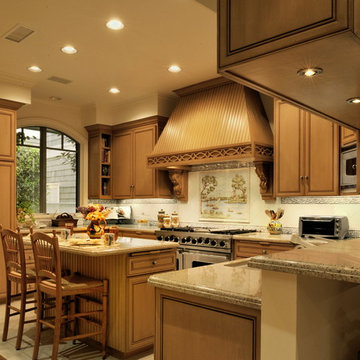
Kent Wilson Photography
Mid-sized beach style u-shaped eat-in kitchen photo in Orange County with a double-bowl sink, raised-panel cabinets, medium tone wood cabinets, granite countertops, white backsplash, stainless steel appliances and an island
Mid-sized beach style u-shaped eat-in kitchen photo in Orange County with a double-bowl sink, raised-panel cabinets, medium tone wood cabinets, granite countertops, white backsplash, stainless steel appliances and an island
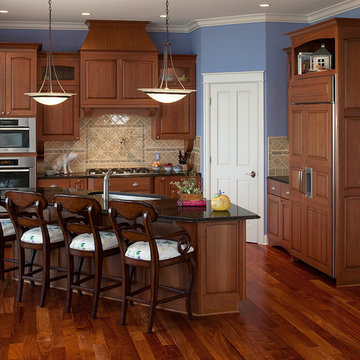
This beautiful, three-story, updated shingle-style cottage is perched atop a bluff on the shores of Lake Michigan, and was designed to make the most of its towering vistas. The proportions of the home are made even more pleasing by the combination of stone, shingles and metal roofing. Deep balconies and wrap-around porches emphasize outdoor living, white tapered columns, an arched dormer, and stone porticos give the cottage nautical quaintness, tastefully balancing the grandeur of the design.
The interior space is dominated by vast panoramas of the water below. High ceilings are found throughout, giving the home an airy ambiance, while enabling large windows to display the natural beauty of the lakeshore. The open floor plan allows living areas to act as one sizeable space, convenient for entertaining. The diagonally situated kitchen is adjacent to a sunroom, dining area and sitting room. Dining and lounging areas can be found on the spacious deck, along with an outdoor fireplace. The main floor master suite includes a sitting area, vaulted ceiling, a private bath, balcony access, and a walk-through closet with a back entrance to the home’s laundry. A private study area at the front of the house is lined with built-in bookshelves and entertainment cabinets, creating a small haven for homeowners.
The upper level boasts four guest or children’s bedrooms, two with their own private bathrooms. Also upstairs is a built-in office space, loft sitting area, ample storage space, and access to a third floor deck. The walkout lower level was designed for entertainment. Billiards, a bar, sitting areas, screened-in and covered porches make large groups easy to handle. Also downstairs is an exercise room, a large full bath, and access to an outdoor shower for beach-goers.
Photographer: Bill Hebert
Builder: David C. Bos Homes
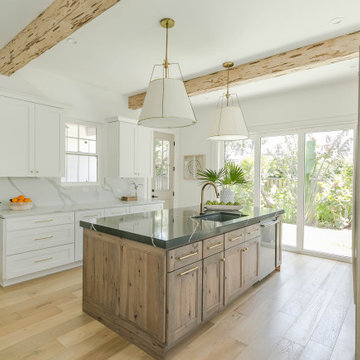
Inspiration for a large coastal exposed beam kitchen remodel in Jacksonville with an undermount sink, shaker cabinets, medium tone wood cabinets, quartz countertops, stainless steel appliances, an island and black countertops
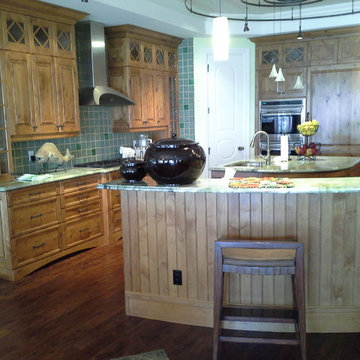
Beach style l-shaped dark wood floor eat-in kitchen photo in Miami with an undermount sink, raised-panel cabinets, medium tone wood cabinets, granite countertops, green backsplash, glass tile backsplash, paneled appliances and two islands
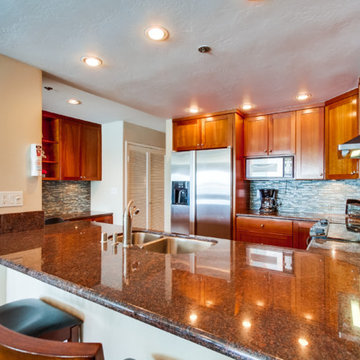
Rancho Photos Real Estate Photography, www.ranchophotos.com
Small beach style u-shaped porcelain tile and brown floor open concept kitchen photo in San Diego with an undermount sink, recessed-panel cabinets, medium tone wood cabinets, granite countertops, blue backsplash, glass tile backsplash and stainless steel appliances
Small beach style u-shaped porcelain tile and brown floor open concept kitchen photo in San Diego with an undermount sink, recessed-panel cabinets, medium tone wood cabinets, granite countertops, blue backsplash, glass tile backsplash and stainless steel appliances
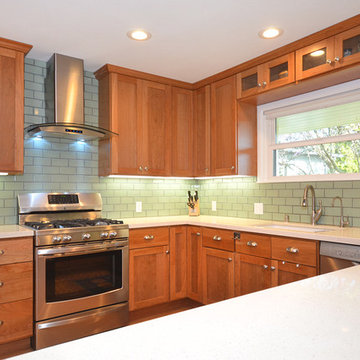
Example of a mid-sized beach style u-shaped medium tone wood floor enclosed kitchen design in San Francisco with a single-bowl sink, shaker cabinets, medium tone wood cabinets, quartz countertops, green backsplash, ceramic backsplash, stainless steel appliances and no island
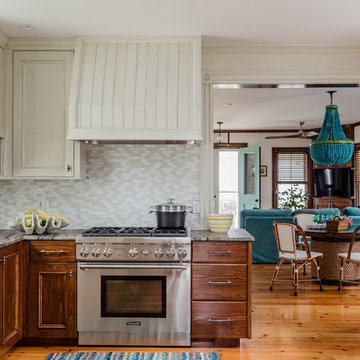
Interior Kitchen, dining room/living space
Michael J. Lee Photography
Large beach style galley medium tone wood floor eat-in kitchen photo in Boston with a farmhouse sink, flat-panel cabinets, medium tone wood cabinets, marble countertops, beige backsplash, glass tile backsplash, stainless steel appliances, no island and beige countertops
Large beach style galley medium tone wood floor eat-in kitchen photo in Boston with a farmhouse sink, flat-panel cabinets, medium tone wood cabinets, marble countertops, beige backsplash, glass tile backsplash, stainless steel appliances, no island and beige countertops
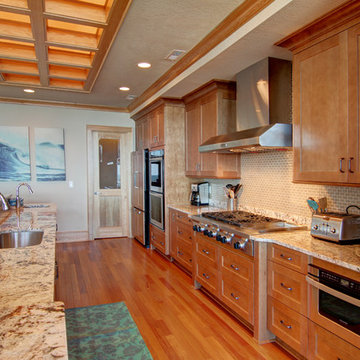
Eat-in kitchen - mid-sized coastal galley medium tone wood floor eat-in kitchen idea in Other with an undermount sink, shaker cabinets, medium tone wood cabinets, granite countertops, beige backsplash, mosaic tile backsplash, stainless steel appliances and an island
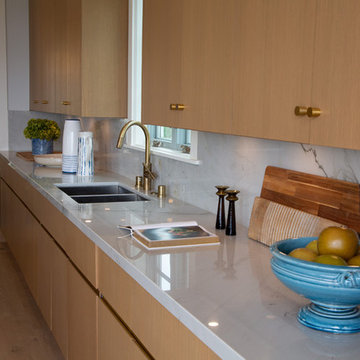
Beach chic farmhouse offers sensational ocean views spanning from the tree tops of the Pacific Palisades through Santa Monica
Eat-in kitchen - large coastal l-shaped light wood floor and brown floor eat-in kitchen idea in Los Angeles with a double-bowl sink, flat-panel cabinets, medium tone wood cabinets, marble countertops, gray backsplash, marble backsplash, stainless steel appliances, an island and gray countertops
Eat-in kitchen - large coastal l-shaped light wood floor and brown floor eat-in kitchen idea in Los Angeles with a double-bowl sink, flat-panel cabinets, medium tone wood cabinets, marble countertops, gray backsplash, marble backsplash, stainless steel appliances, an island and gray countertops
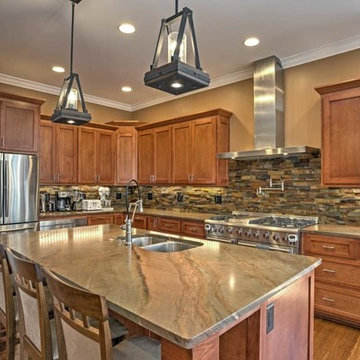
Inspiration for a large coastal l-shaped light wood floor open concept kitchen remodel in Orlando with an undermount sink, recessed-panel cabinets, medium tone wood cabinets, granite countertops, brown backsplash, stone tile backsplash, stainless steel appliances and an island
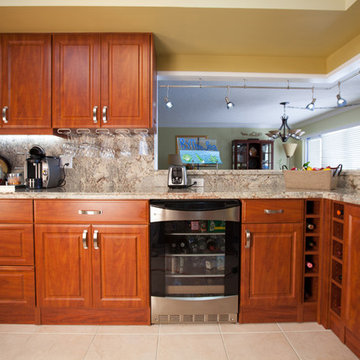
Photos by Glenn Freytag - Pathway Media
Example of a mid-sized beach style u-shaped porcelain tile eat-in kitchen design in Miami with raised-panel cabinets, medium tone wood cabinets, granite countertops, stone slab backsplash, stainless steel appliances, a peninsula, a double-bowl sink and multicolored backsplash
Example of a mid-sized beach style u-shaped porcelain tile eat-in kitchen design in Miami with raised-panel cabinets, medium tone wood cabinets, granite countertops, stone slab backsplash, stainless steel appliances, a peninsula, a double-bowl sink and multicolored backsplash
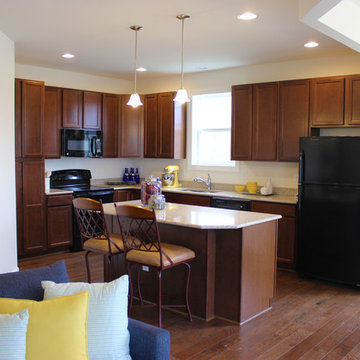
Example of a beach style l-shaped dark wood floor kitchen design in Other with medium tone wood cabinets, black appliances and an island

Custom Cabinetry by Schlabach Wood Design in Natural White Oak with Vertical Grain Match. Hardware by Top Knobs in Ash Grey.
Custom Countertops & Backsplash by United Granite, Tampa FL.
Client cut and installed the custom millwork & hand painted the walls.
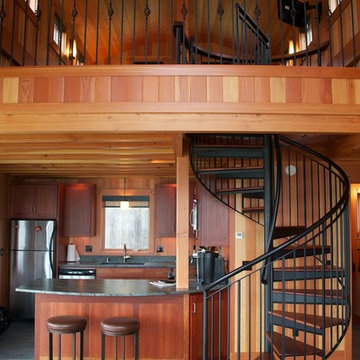
Stoner Architects
Open concept kitchen - small coastal u-shaped open concept kitchen idea in Seattle with an undermount sink, recessed-panel cabinets, medium tone wood cabinets, granite countertops, blue backsplash, stone slab backsplash and stainless steel appliances
Open concept kitchen - small coastal u-shaped open concept kitchen idea in Seattle with an undermount sink, recessed-panel cabinets, medium tone wood cabinets, granite countertops, blue backsplash, stone slab backsplash and stainless steel appliances
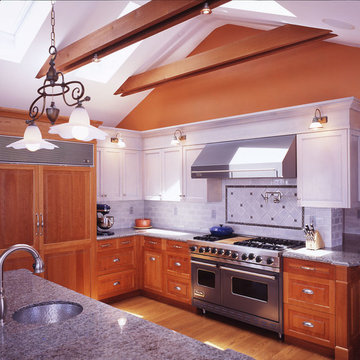
Tom Story | This family beach house and guest cottage sits perched above the Santa Cruz Yacht Harbor. A portion of the main house originally housed 1930’s era changing rooms for a Beach Club which included distinguished visitors such as Will Rogers. An apt connection for the new owners also have Oklahoma ties. The structures were limited to one story due to historic easements, therefore both buildings have fully developed basements featuring large windows and French doors to access European style exterior terraces and stairs up to grade. The main house features 5 bedrooms and 5 baths. Custom cabinetry throughout in built-in furniture style. A large design team helped to bring this exciting project to fruition. The house includes Passive Solar heated design, Solar Electric and Solar Hot Water systems. 4,500sf/420m House + 1300 sf Cottage - 6bdrm
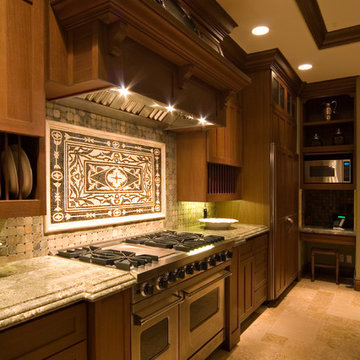
Island Style Kitchen range area.
Example of a large beach style u-shaped limestone floor and beige floor open concept kitchen design in Hawaii with a farmhouse sink, shaker cabinets, medium tone wood cabinets, multicolored backsplash, stone tile backsplash, stainless steel appliances, an island and multicolored countertops
Example of a large beach style u-shaped limestone floor and beige floor open concept kitchen design in Hawaii with a farmhouse sink, shaker cabinets, medium tone wood cabinets, multicolored backsplash, stone tile backsplash, stainless steel appliances, an island and multicolored countertops
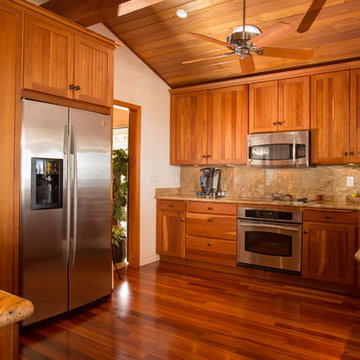
Jessica Pearl Photography
Inspiration for a large coastal u-shaped medium tone wood floor open concept kitchen remodel in Hawaii with a drop-in sink, beaded inset cabinets, medium tone wood cabinets, granite countertops, beige backsplash, stone slab backsplash, stainless steel appliances and a peninsula
Inspiration for a large coastal u-shaped medium tone wood floor open concept kitchen remodel in Hawaii with a drop-in sink, beaded inset cabinets, medium tone wood cabinets, granite countertops, beige backsplash, stone slab backsplash, stainless steel appliances and a peninsula
Coastal Kitchen with Medium Tone Wood Cabinets Ideas
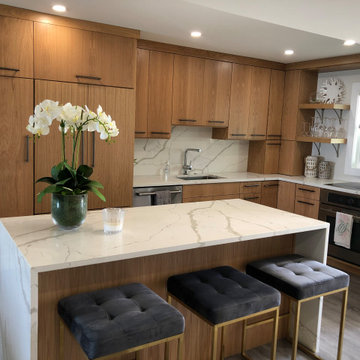
Custom Cabinetry by Schlabach Wood Design in Natural White Oak with Vertical Grain Match. Hardware by Top Knobs in Ash Grey.
Custom Countertops & Backsplash by United Granite, Tampa FL.
Client cut and installed the custom millwork & hand painted the walls.
7





