Coastal Laundry Room Ideas
Refine by:
Budget
Sort by:Popular Today
161 - 180 of 364 photos
Item 1 of 3

Benjamin Moore Tarrytown Green
Shaker style cabinetry
flower wallpaper
quartz countertops
10" Hex tile floors
Emtek satin brass hardware
Photo by @Spacecrafting
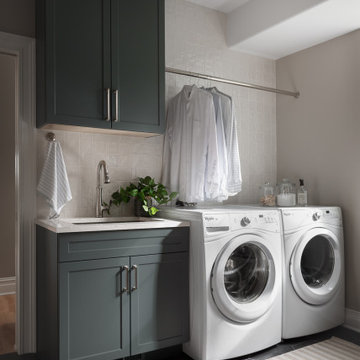
This young family moved to a lake community full time during Covid. They then wanted to allow the home to become a true year round home over the former weekend house. They wanted to open up the kitchen to allow views from the sink and new island to the views of the lake outside of the living area.
The homeowner also wanted an desk area for herself and a walk in pantry. I also took 10' out of their huge garage area and created a large mudroom and laundry room. The staircase was hidden behind a bookcase wall, not at all ideal with two young children up there. I opened that all up right off of the back end of the kitchen. Their house now flows much better and they love their new spaces!
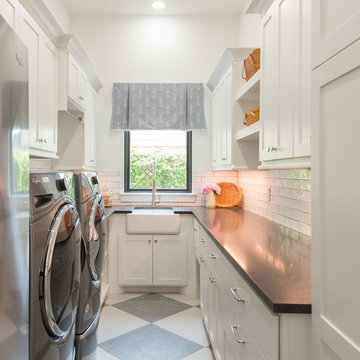
Example of a large beach style u-shaped dedicated laundry room design in Houston with recessed-panel cabinets and white cabinets

This Mudroom doubles as a laundry room for the main level. Large Slate Tiles on the floor are easy to clean and give great texture to the space. Custom lockers with cushions give each family member a space for their belongings. A drop zone/planning center is a great place for mail and your laptop. A custom barndoor hung from the ceiling in a gray wash slides across the stackable washer and dryer to hide them when not in use. The shiplap walls are painted in Benjamin Moore White Dove. Photo by Spacecrafting

Mud room perfect for everyone to organize after school and rainy days.
Example of a mid-sized beach style galley slate floor and gray floor laundry closet design in San Francisco with shaker cabinets, white cabinets, wood countertops, beige walls and brown countertops
Example of a mid-sized beach style galley slate floor and gray floor laundry closet design in San Francisco with shaker cabinets, white cabinets, wood countertops, beige walls and brown countertops
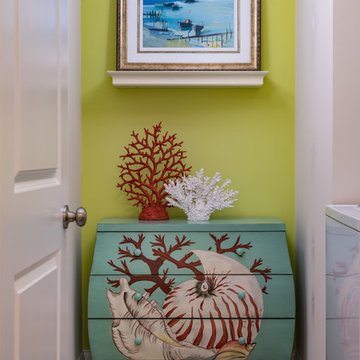
Matt Parvin Photography
Small beach style single-wall ceramic tile laundry closet photo in Wilmington with yellow walls and a side-by-side washer/dryer
Small beach style single-wall ceramic tile laundry closet photo in Wilmington with yellow walls and a side-by-side washer/dryer
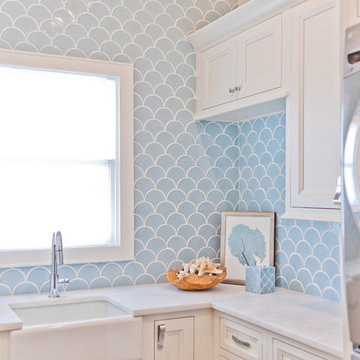
Inspiration for a mid-sized coastal l-shaped light wood floor dedicated laundry room remodel in Jacksonville with a farmhouse sink, white cabinets, marble countertops, white walls, a stacked washer/dryer and recessed-panel cabinets
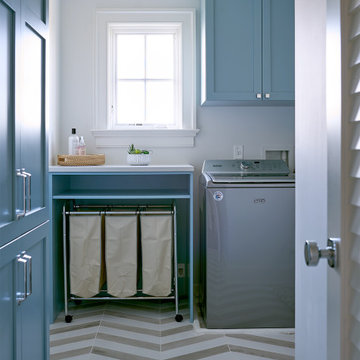
Example of a large beach style l-shaped ceramic tile and multicolored floor dedicated laundry room design in New York with recessed-panel cabinets, blue cabinets, quartz countertops, white walls, a side-by-side washer/dryer and white countertops
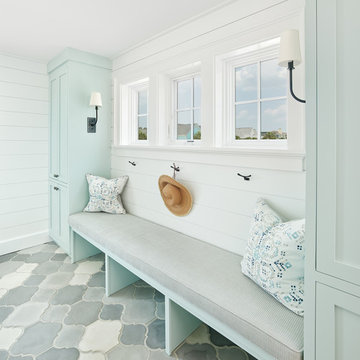
Elevated, family-friendly beach house on Sullivan's Island with double circular porches, cedar shake siding, and views from every room.
Large beach style galley concrete floor and gray floor utility room photo in Charleston with recessed-panel cabinets, blue cabinets and white walls
Large beach style galley concrete floor and gray floor utility room photo in Charleston with recessed-panel cabinets, blue cabinets and white walls
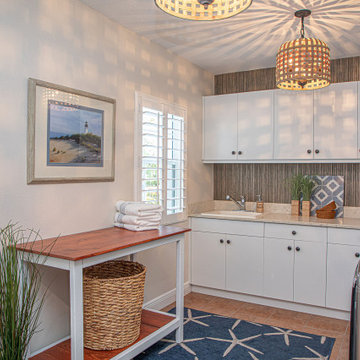
30-year old home gets a refresh to a coastal comfort.
---
Project designed by interior design studio Home Frosting. They serve the entire Tampa Bay area including South Tampa, Clearwater, Belleair, and St. Petersburg.
For more about Home Frosting, see here: https://homefrosting.com/

This gorgeous beach condo sits on the banks of the Pacific ocean in Solana Beach, CA. The previous design was dark, heavy and out of scale for the square footage of the space. We removed an outdated bulit in, a column that was not supporting and all the detailed trim work. We replaced it with white kitchen cabinets, continuous vinyl plank flooring and clean lines throughout. The entry was created by pulling the lower portion of the bookcases out past the wall to create a foyer. The shelves are open to both sides so the immediate view of the ocean is not obstructed. New patio sliders now open in the center to continue the view. The shiplap ceiling was updated with a fresh coat of paint and smaller LED can lights. The bookcases are the inspiration color for the entire design. Sea glass green, the color of the ocean, is sprinkled throughout the home. The fireplace is now a sleek contemporary feel with a tile surround. The mantel is made from old barn wood. A very special slab of quartzite was used for the bookcase counter, dining room serving ledge and a shelf in the laundry room. The kitchen is now white and bright with glass tile that reflects the colors of the water. The hood and floating shelves have a weathered finish to reflect drift wood. The laundry room received a face lift starting with new moldings on the door, fresh paint, a rustic cabinet and a stone shelf. The guest bathroom has new white tile with a beachy mosaic design and a fresh coat of paint on the vanity. New hardware, sinks, faucets, mirrors and lights finish off the design. The master bathroom used to be open to the bedroom. We added a wall with a barn door for privacy. The shower has been opened up with a beautiful pebble tile water fall. The pebbles are repeated on the vanity with a natural edge finish. The vanity received a fresh paint job, new hardware, faucets, sinks, mirrors and lights. The guest bedroom has a custom double bunk with reading lamps for the kiddos. This space now reflects the community it is in, and we have brought the beach inside.
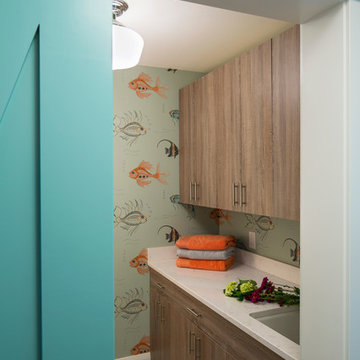
Dedicated laundry room - small coastal vinyl floor dedicated laundry room idea in Minneapolis with a single-bowl sink, quartz countertops and a stacked washer/dryer
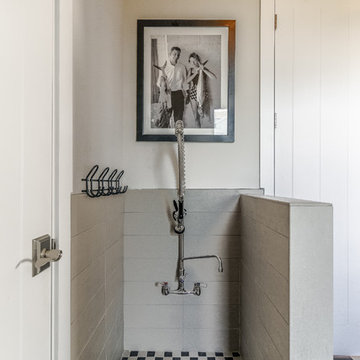
Dog washing station in laundry room
Utility room - large coastal galley ceramic tile and beige floor utility room idea in Houston with a single-bowl sink, shaker cabinets, white cabinets, quartz countertops, gray walls and a side-by-side washer/dryer
Utility room - large coastal galley ceramic tile and beige floor utility room idea in Houston with a single-bowl sink, shaker cabinets, white cabinets, quartz countertops, gray walls and a side-by-side washer/dryer
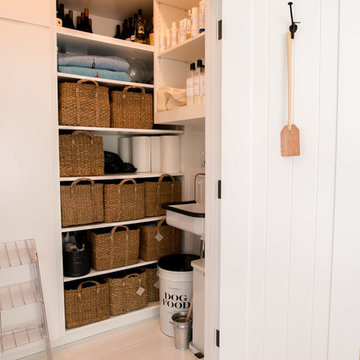
Example of a small beach style galley ceramic tile utility room design in Other with flat-panel cabinets, white cabinets, white walls, a stacked washer/dryer and a single-bowl sink
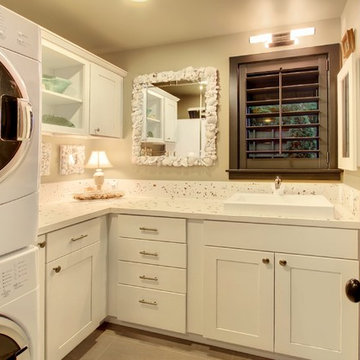
Frank Jenkins
Inspiration for a small coastal l-shaped laminate floor and beige floor utility room remodel in Seattle with a drop-in sink, shaker cabinets, white cabinets, beige walls, a stacked washer/dryer and white countertops
Inspiration for a small coastal l-shaped laminate floor and beige floor utility room remodel in Seattle with a drop-in sink, shaker cabinets, white cabinets, beige walls, a stacked washer/dryer and white countertops
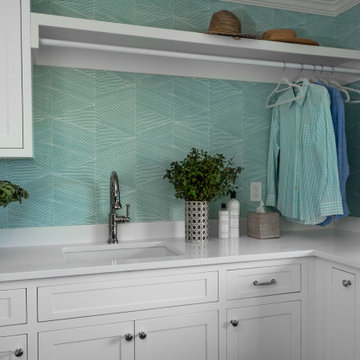
Large beach style u-shaped dark wood floor, brown floor and wallpaper dedicated laundry room photo in Providence with an undermount sink, shaker cabinets, quartz countertops, white backsplash, quartz backsplash, blue walls, a side-by-side washer/dryer and white countertops
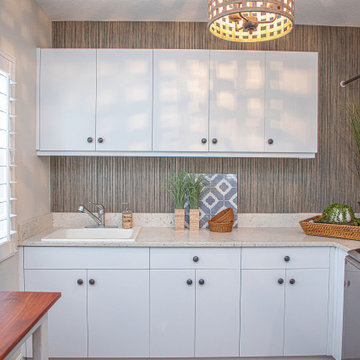
30-year old home gets a refresh to a coastal comfort.
---
Project designed by interior design studio Home Frosting. They serve the entire Tampa Bay area including South Tampa, Clearwater, Belleair, and St. Petersburg.
For more about Home Frosting, see here: https://homefrosting.com/
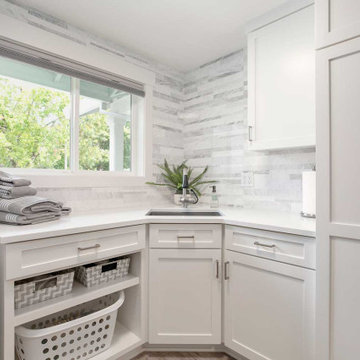
Inspiration for a mid-sized coastal l-shaped vinyl floor and gray floor utility room remodel in Portland with an undermount sink, shaker cabinets, white cabinets, quartz countertops, gray backsplash, a stacked washer/dryer and white countertops

Laundry room
Mid-sized beach style galley ceramic tile and multicolored floor dedicated laundry room photo in Orange County with a double-bowl sink, shaker cabinets, blue cabinets, quartz countertops, white backsplash, ceramic backsplash, white walls, a stacked washer/dryer and white countertops
Mid-sized beach style galley ceramic tile and multicolored floor dedicated laundry room photo in Orange County with a double-bowl sink, shaker cabinets, blue cabinets, quartz countertops, white backsplash, ceramic backsplash, white walls, a stacked washer/dryer and white countertops
Coastal Laundry Room Ideas

Inspiration for a mid-sized coastal galley vinyl floor and beige floor dedicated laundry room remodel in San Francisco with an undermount sink, flat-panel cabinets, gray cabinets, quartz countertops, blue backsplash, cement tile backsplash, white walls, a side-by-side washer/dryer and gray countertops
9





