Concrete Floor and Terra-Cotta Tile Kitchen Ideas
Refine by:
Budget
Sort by:Popular Today
141 - 160 of 34,565 photos
Item 1 of 3
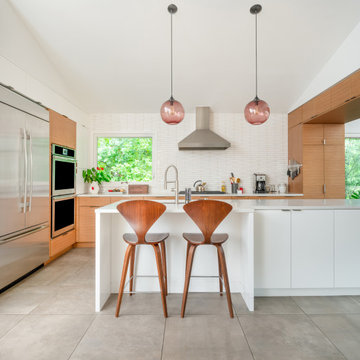
Project Team:
Ben Awes, AIA, Principal- in- Charge
Nate Dodge
Inspiration for a contemporary l-shaped concrete floor and gray floor kitchen remodel in Minneapolis with an undermount sink, flat-panel cabinets, medium tone wood cabinets, white backsplash, stainless steel appliances, an island and white countertops
Inspiration for a contemporary l-shaped concrete floor and gray floor kitchen remodel in Minneapolis with an undermount sink, flat-panel cabinets, medium tone wood cabinets, white backsplash, stainless steel appliances, an island and white countertops
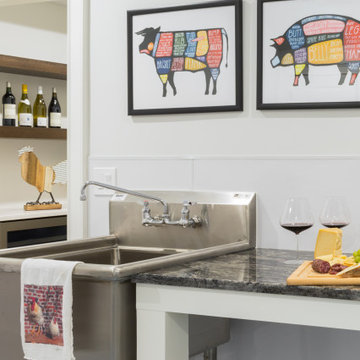
Example of a large transitional single-wall concrete floor and gray floor kitchen design in Boston with granite countertops, stainless steel appliances and black countertops
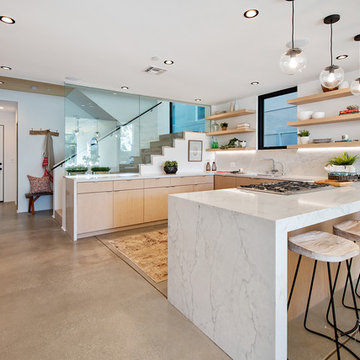
Kitchen - contemporary u-shaped concrete floor and gray floor kitchen idea in Los Angeles with flat-panel cabinets, light wood cabinets, white backsplash, stone slab backsplash, a peninsula and white countertops
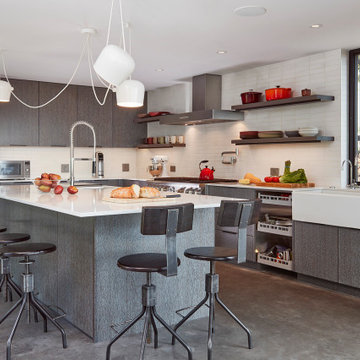
Example of a 1950s l-shaped concrete floor and gray floor kitchen design in San Francisco with a farmhouse sink, flat-panel cabinets, gray cabinets, white backsplash, stainless steel appliances, an island and white countertops
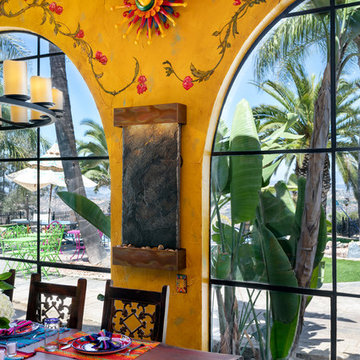
Do we have your attention now? ?A kitchen with a theme is always fun to design and this colorful Escondido kitchen remodel took it to the next level in the best possible way. Our clients desired a larger kitchen with a Day of the Dead theme - this meant color EVERYWHERE! Cabinets, appliances and even custom powder-coated plumbing fixtures. Every day is a fiesta in this stunning kitchen and our clients couldn't be more pleased. Artistic, hand-painted murals, custom lighting fixtures, an antique-looking stove, and more really bring this entire kitchen together. The huge arched windows allow natural light to flood this space while capturing a gorgeous view. This is by far one of our most creative projects to date and we love that it truly demonstrates that you are only limited by your imagination. Whatever your vision is for your home, we can help bring it to life. What do you think of this colorful kitchen?
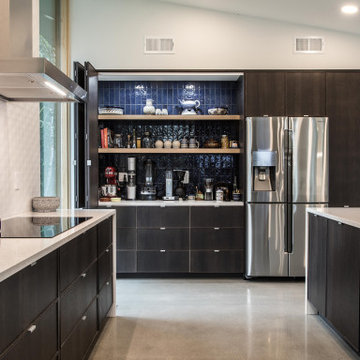
Example of a trendy l-shaped concrete floor and gray floor kitchen design in Portland with an undermount sink, flat-panel cabinets, medium tone wood cabinets, an island and gray countertops
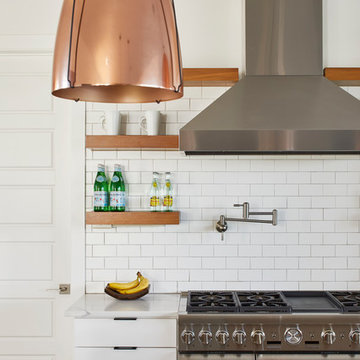
Kitchen detail view of the Reimers Rd. Residence. Construction by Ameristar Remodeling & Roofing. Photography by Andrea Calo.
Inspiration for a large modern single-wall concrete floor and gray floor eat-in kitchen remodel in Austin with an undermount sink, flat-panel cabinets, white cabinets, quartz countertops, white backsplash, ceramic backsplash, stainless steel appliances, an island and white countertops
Inspiration for a large modern single-wall concrete floor and gray floor eat-in kitchen remodel in Austin with an undermount sink, flat-panel cabinets, white cabinets, quartz countertops, white backsplash, ceramic backsplash, stainless steel appliances, an island and white countertops

940sf interior and exterior remodel of the rear unit of a duplex. By reorganizing on-site parking and re-positioning openings a greater sense of privacy was created for both units. In addition it provided a new entryway for the rear unit. A modified first floor layout improves natural daylight and connections to new outdoor patios.
(c) Eric Staudenmaier
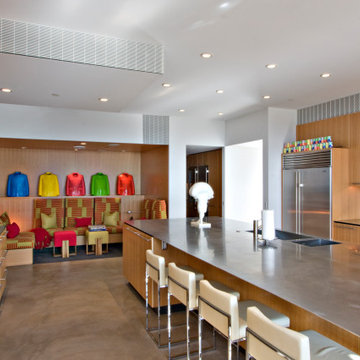
Eat-in kitchen - contemporary u-shaped concrete floor and gray floor eat-in kitchen idea in Phoenix with an undermount sink, flat-panel cabinets, medium tone wood cabinets, stainless steel appliances, an island and gray countertops

Polished concrete slab island. Island seats 12
Custom build architectural slat ceiling with custom fabricated light tubes
Example of a huge trendy galley concrete floor, gray floor and wood ceiling open concept kitchen design in Other with an undermount sink, flat-panel cabinets, white cabinets, concrete countertops, white backsplash, marble backsplash, an island, black countertops and paneled appliances
Example of a huge trendy galley concrete floor, gray floor and wood ceiling open concept kitchen design in Other with an undermount sink, flat-panel cabinets, white cabinets, concrete countertops, white backsplash, marble backsplash, an island, black countertops and paneled appliances
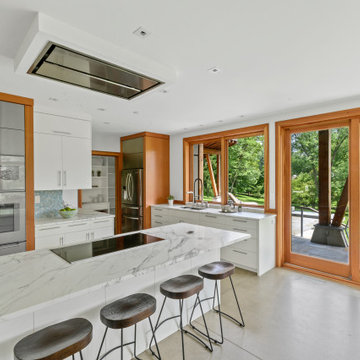
Custom smart kitchen
Trendy l-shaped concrete floor and gray floor kitchen photo in Philadelphia with an undermount sink, flat-panel cabinets, white cabinets, stainless steel appliances, a peninsula and white countertops
Trendy l-shaped concrete floor and gray floor kitchen photo in Philadelphia with an undermount sink, flat-panel cabinets, white cabinets, stainless steel appliances, a peninsula and white countertops
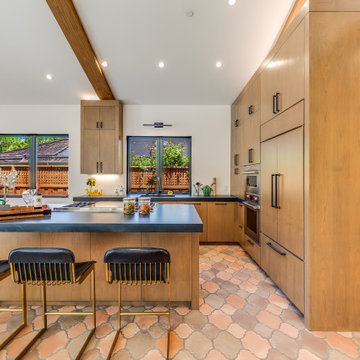
Kitchen - mediterranean l-shaped terra-cotta tile, red floor and exposed beam kitchen idea in San Francisco with an undermount sink, flat-panel cabinets, brown cabinets, granite countertops, colored appliances, an island and black countertops
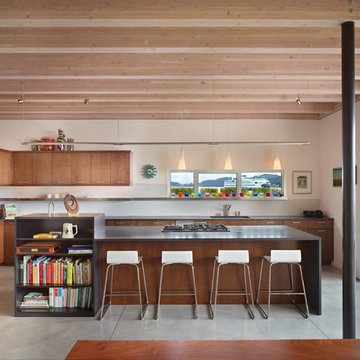
Kitchen - contemporary concrete floor and gray floor kitchen idea in Seattle
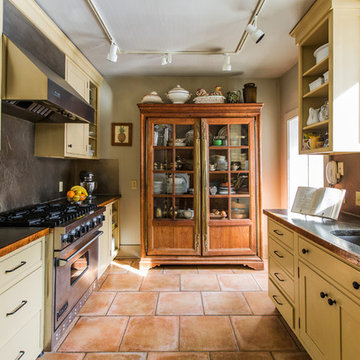
Inspiration for a mid-sized timeless galley terra-cotta tile and red floor enclosed kitchen remodel in Philadelphia with an undermount sink, shaker cabinets, beige cabinets, copper countertops, gray backsplash, metal backsplash, stainless steel appliances and no island

View into kitchen from front entry hall which brings light and view to the front of the kitchen, along with full glass doors at the rear side of the kitchen.
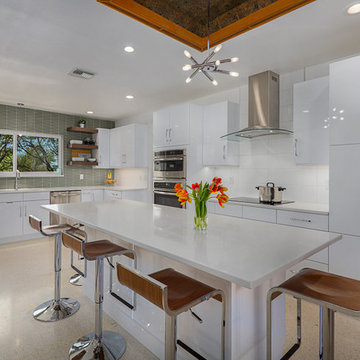
Trendy l-shaped concrete floor and beige floor kitchen photo in Phoenix with flat-panel cabinets, white cabinets, stainless steel appliances, an island and white countertops
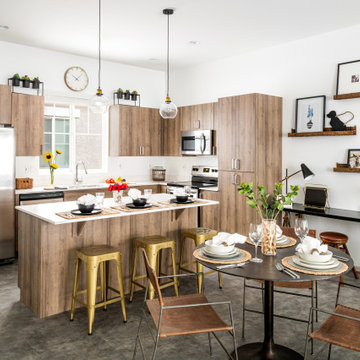
Trendy l-shaped concrete floor and gray floor eat-in kitchen photo in Phoenix with an undermount sink, flat-panel cabinets, medium tone wood cabinets, stainless steel appliances, an island and white countertops
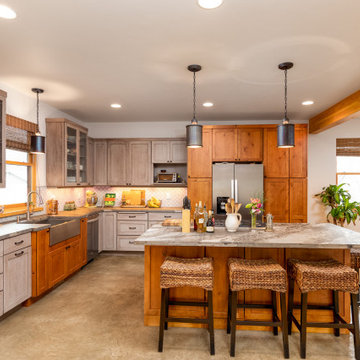
Inspiration for a transitional l-shaped concrete floor and gray floor kitchen remodel in Portland with a farmhouse sink, shaker cabinets, light wood cabinets, white backsplash, stainless steel appliances, an island and gray countertops
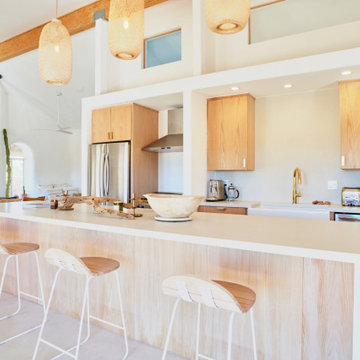
Inspiration for a contemporary galley concrete floor, gray floor and vaulted ceiling kitchen remodel in Los Angeles with a farmhouse sink, flat-panel cabinets, medium tone wood cabinets, stainless steel appliances, an island and white countertops
Concrete Floor and Terra-Cotta Tile Kitchen Ideas

White oak acts as a visual and tactile counterpoint to dark brick throughout the home.
Inspiration for a modern concrete floor, gray floor and wood ceiling open concept kitchen remodel in Salt Lake City with a single-bowl sink, flat-panel cabinets, light wood cabinets, quartz countertops, gray backsplash, quartz backsplash, paneled appliances, an island and gray countertops
Inspiration for a modern concrete floor, gray floor and wood ceiling open concept kitchen remodel in Salt Lake City with a single-bowl sink, flat-panel cabinets, light wood cabinets, quartz countertops, gray backsplash, quartz backsplash, paneled appliances, an island and gray countertops
8





