Concrete Floor Closet Ideas
Refine by:
Budget
Sort by:Popular Today
61 - 80 of 531 photos
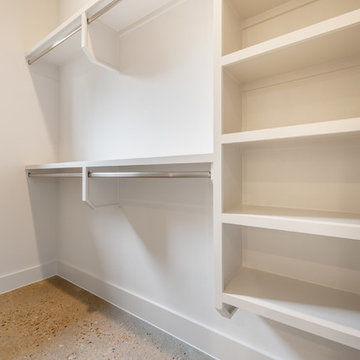
Mid-sized mid-century modern gender-neutral concrete floor and beige floor walk-in closet photo in Austin with open cabinets and white cabinets
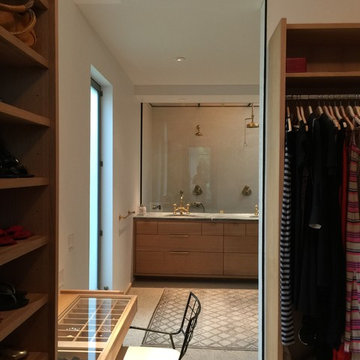
Located in the Barton Creek Country Club Neighborhood. Arrowhead (affectionately named at one found at the site) sits high on a cliff giving a stunning birds eye view of the beautiful Barton Creek and hill country at only 20 min from downtown. Meticulously Designed and Built by NY/Austin Architect principal of Collaborated Works, this ludder stone house was conceived as a retreat to blend with the natural vernacular, yet was carve out a spectacular interior filled with light.
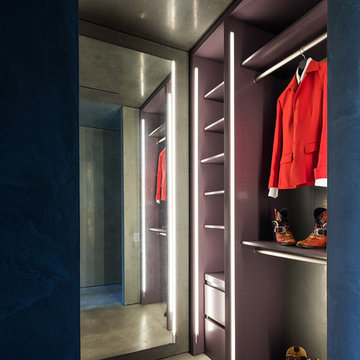
Jake Holt Photography
Inspiration for a mid-sized modern gender-neutral concrete floor walk-in closet remodel in Austin
Inspiration for a mid-sized modern gender-neutral concrete floor walk-in closet remodel in Austin
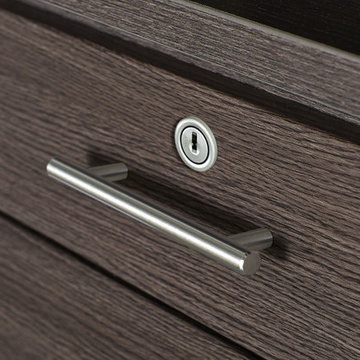
TCS Closets
Master closet in Ebony with smooth-front drawers and solid and tempered glass doors, brushed nickel hardware, integrated lighting and customizable island.
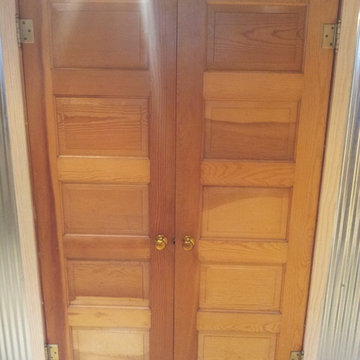
Devon Scott
Inspiration for a mid-sized industrial gender-neutral concrete floor walk-in closet remodel in Indianapolis
Inspiration for a mid-sized industrial gender-neutral concrete floor walk-in closet remodel in Indianapolis
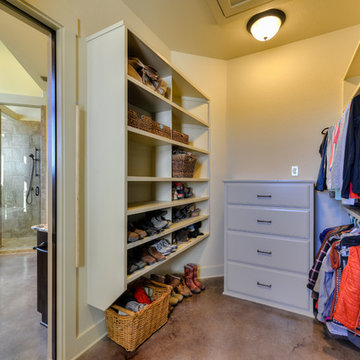
Photography By: Siggi Ragnar
Walk-in closet - large mediterranean gender-neutral concrete floor walk-in closet idea in Austin with flat-panel cabinets and beige cabinets
Walk-in closet - large mediterranean gender-neutral concrete floor walk-in closet idea in Austin with flat-panel cabinets and beige cabinets
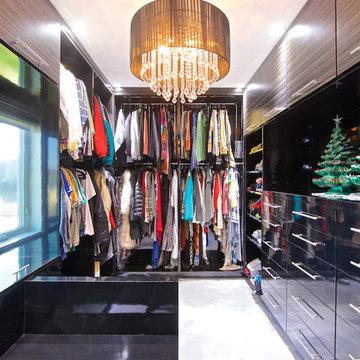
WALLY SEARS
Example of a large trendy men's concrete floor walk-in closet design in Jacksonville with flat-panel cabinets and black cabinets
Example of a large trendy men's concrete floor walk-in closet design in Jacksonville with flat-panel cabinets and black cabinets
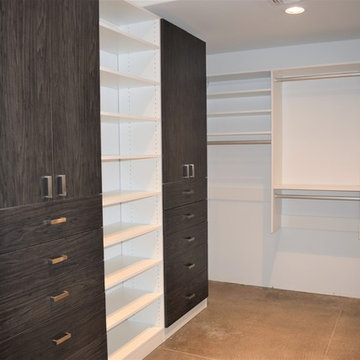
Example of a trendy concrete floor and gray floor closet design in Phoenix with flat-panel cabinets and dark wood cabinets
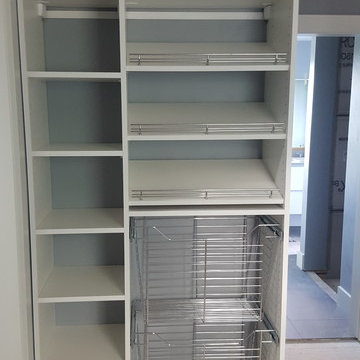
Example of a mid-sized classic gender-neutral concrete floor and white floor walk-in closet design in Other with open cabinets and white cabinets
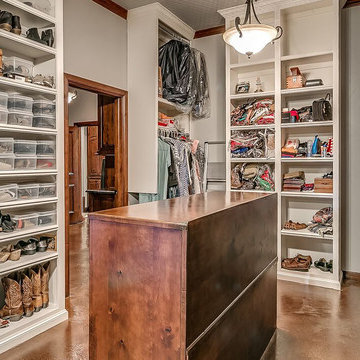
Walk-in master closet with floor-to-ceiling storage.
Example of a classic gender-neutral concrete floor and brown floor walk-in closet design in Oklahoma City with open cabinets and white cabinets
Example of a classic gender-neutral concrete floor and brown floor walk-in closet design in Oklahoma City with open cabinets and white cabinets
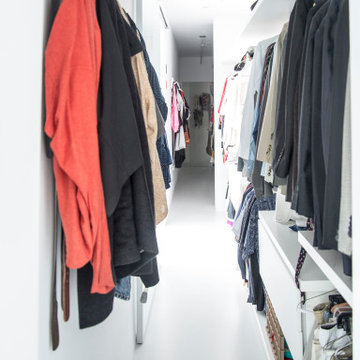
Example of a large trendy gender-neutral concrete floor and white floor walk-in closet design in San Francisco with open cabinets and white cabinets
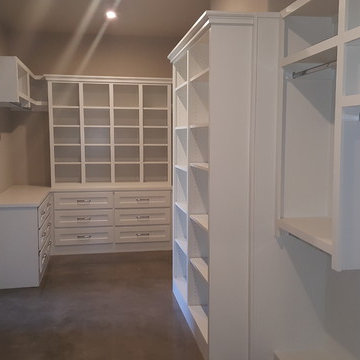
Inspiration for a huge timeless gender-neutral concrete floor dressing room remodel in Other with shaker cabinets and white cabinets
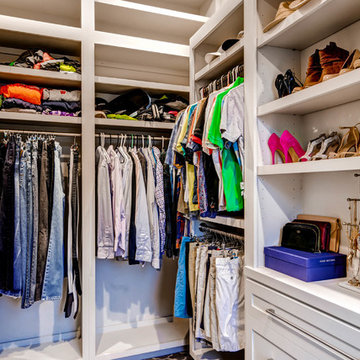
Inspiration for a mid-sized transitional gender-neutral concrete floor walk-in closet remodel in Denver with shaker cabinets and white cabinets
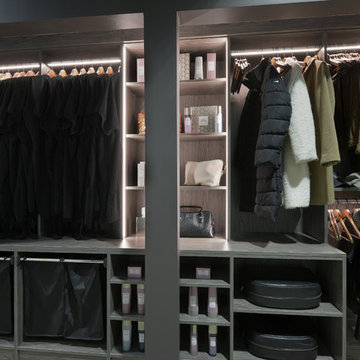
Dressing room - large transitional gender-neutral concrete floor and beige floor dressing room idea in New York with open cabinets and gray cabinets
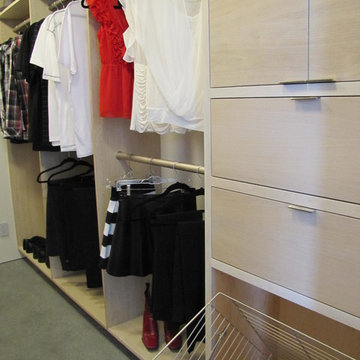
Photos: Roberta Hall
Mid-sized trendy gender-neutral concrete floor walk-in closet photo in San Francisco with flat-panel cabinets and light wood cabinets
Mid-sized trendy gender-neutral concrete floor walk-in closet photo in San Francisco with flat-panel cabinets and light wood cabinets
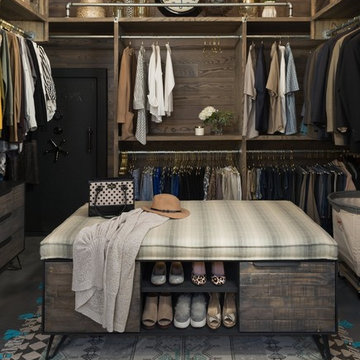
Example of a trendy gender-neutral concrete floor and gray floor walk-in closet design in Phoenix with open cabinets and medium tone wood cabinets
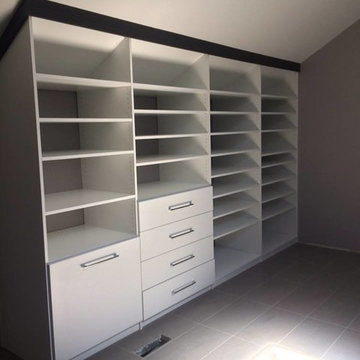
Attic Bonus room of a town home converted into a dressing room/closet. Photos are during installation and renovation. White Melamine 24" depth panels with black trim. Panels were built into the pitch of the room. Drawers are 36" wide with over size handles. Tilt out laundry hamper
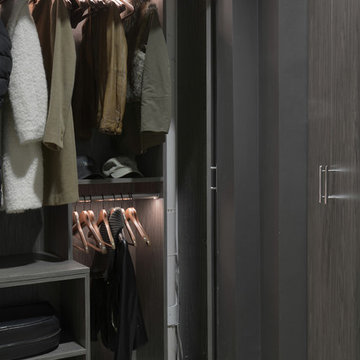
Example of a large transitional gender-neutral concrete floor and beige floor dressing room design in New York with flat-panel cabinets and gray cabinets
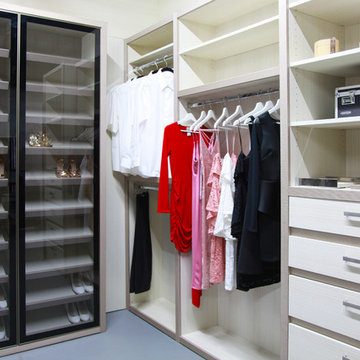
Example of a large trendy gender-neutral concrete floor and gray floor walk-in closet design in Miami with glass-front cabinets and light wood cabinets
Concrete Floor Closet Ideas
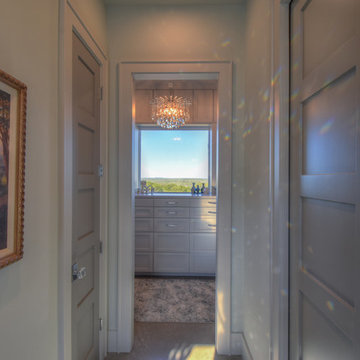
Kelly Cauble
Example of a mid-sized trendy women's concrete floor walk-in closet design in Austin with shaker cabinets and gray cabinets
Example of a mid-sized trendy women's concrete floor walk-in closet design in Austin with shaker cabinets and gray cabinets
4





