Concrete Floor and Ceramic Tile Closet Ideas
Refine by:
Budget
Sort by:Popular Today
1 - 20 of 1,864 photos
Item 1 of 3
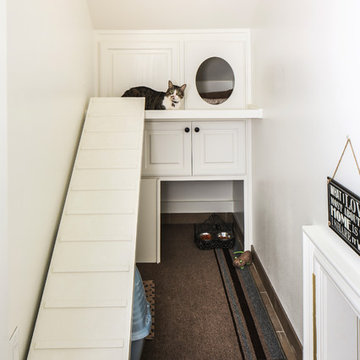
Oivanki Photography
Example of a huge classic ceramic tile closet design in New Orleans with white cabinets
Example of a huge classic ceramic tile closet design in New Orleans with white cabinets
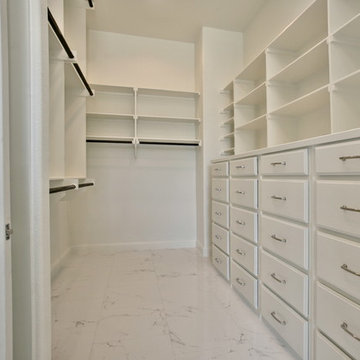
Blane Balduf
Large transitional gender-neutral ceramic tile walk-in closet photo in Dallas
Large transitional gender-neutral ceramic tile walk-in closet photo in Dallas
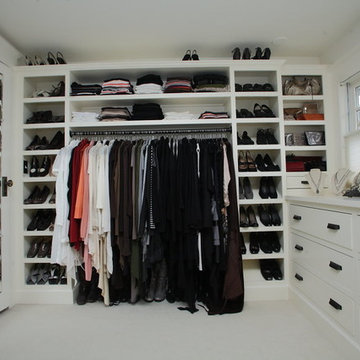
Teness Herman Photography
Large elegant women's ceramic tile dressing room photo in Portland with open cabinets and white cabinets
Large elegant women's ceramic tile dressing room photo in Portland with open cabinets and white cabinets
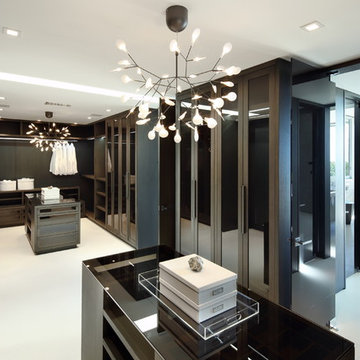
Inspiration for a huge contemporary gender-neutral ceramic tile and beige floor walk-in closet remodel in Los Angeles with flat-panel cabinets and dark wood cabinets
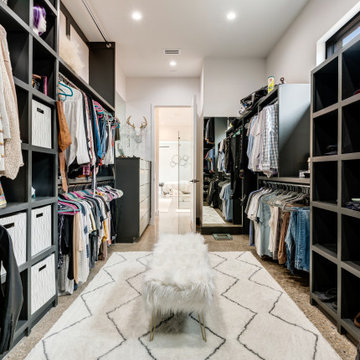
Inspiration for a large contemporary gender-neutral concrete floor and gray floor built-in closet remodel in Dallas with open cabinets and black cabinets
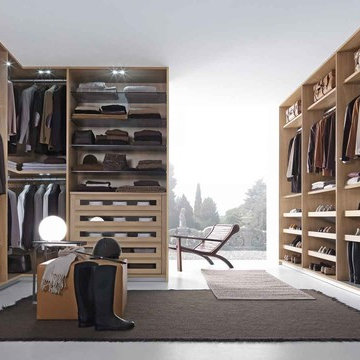
Manufactured by Presotto the walnut melamine wardrobe makes it easy to see everything you need with glass drawers and shelves. Within the bottom shelving rubber is laid down for shoes. Led lights with motion sensors incorporated into the design of all accessories. This includes shelves, drawer packs and pullout frames and walnut melamine shoe holder.
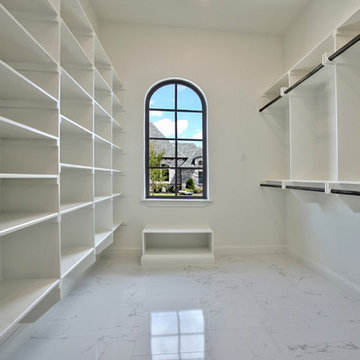
Blane Balduf
Example of a large transitional gender-neutral ceramic tile walk-in closet design in Dallas
Example of a large transitional gender-neutral ceramic tile walk-in closet design in Dallas
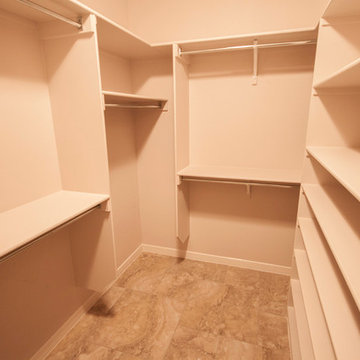
Walk-in closet - mid-sized traditional gender-neutral ceramic tile walk-in closet idea in Austin with open cabinets and white cabinets
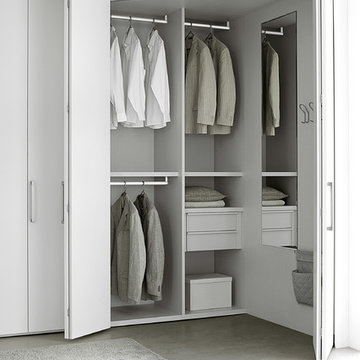
Inspiration for a large modern gender-neutral concrete floor reach-in closet remodel in New York with flat-panel cabinets and white cabinets

His Master Closet ||| We were involved with most aspects of this newly constructed 8,300 sq ft penthouse and guest suite, including: comprehensive construction documents; interior details, drawings and specifications; custom power & lighting; client & builder communications. ||| Penthouse and interior design by: Harry J Crouse Design Inc ||| Photo by: Harry Crouse ||| Builder: Balfour Beatty
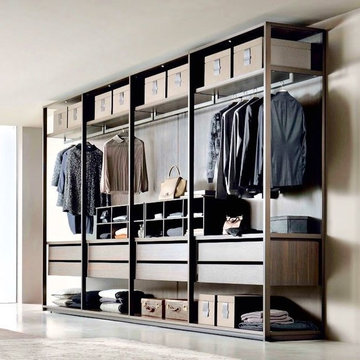
Large trendy gender-neutral concrete floor and gray floor walk-in closet photo in Miami with open cabinets and brown cabinets
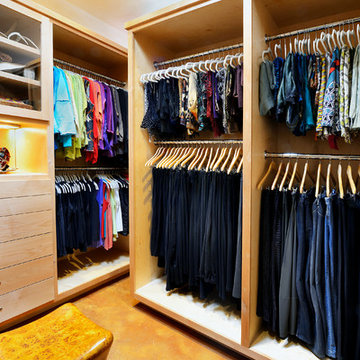
We built 24" deep boxes to really showcase the beauty of this walk-in closet. Taller hanging was installed for longer jackets and dusters, and short hanging for scarves. Custom-designed jewelry trays were added. Valet rods were mounted to help organize outfits and simplify packing for trips. A pair of antique benches makes the space inviting.
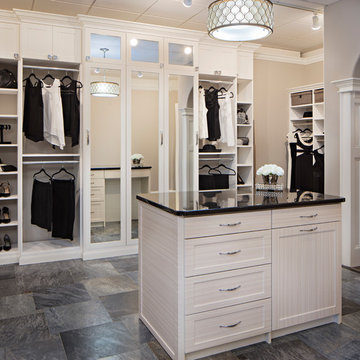
Huge cottage chic women's ceramic tile and gray floor walk-in closet photo in Philadelphia with shaker cabinets and white cabinets
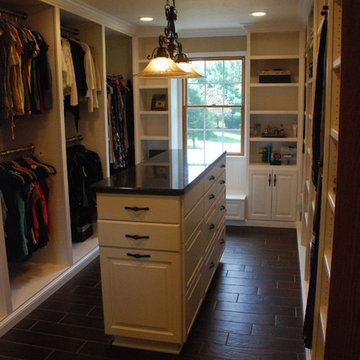
White dressing room, with open cabinets.
Large elegant women's ceramic tile dressing room photo in Cleveland with open cabinets and white cabinets
Large elegant women's ceramic tile dressing room photo in Cleveland with open cabinets and white cabinets
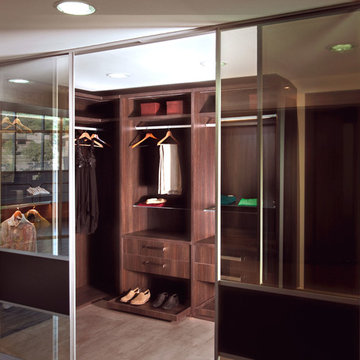
Walk-in closet - mid-sized contemporary gender-neutral ceramic tile walk-in closet idea in Houston with flat-panel cabinets and dark wood cabinets
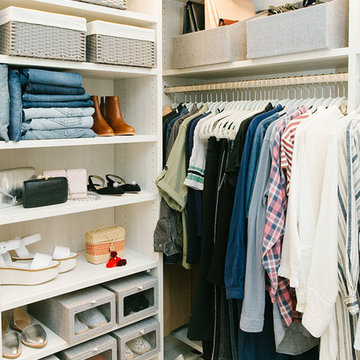
White TCS Custom Closet
Inspiration for a large contemporary women's concrete floor walk-in closet remodel in Other with open cabinets and white cabinets
Inspiration for a large contemporary women's concrete floor walk-in closet remodel in Other with open cabinets and white cabinets

Walk-in closet - 1960s gender-neutral concrete floor and gray floor walk-in closet idea in Sacramento with flat-panel cabinets and white cabinets
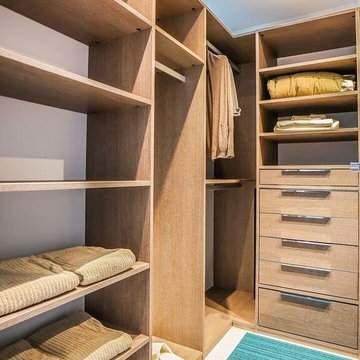
Custom designed closet.
www.boudreauxdesignstudio.com
Facebook: @boudreauxdesignstudio
Instagram: @boudreauxdesignstudio
Inspiration for a large contemporary gender-neutral concrete floor walk-in closet remodel in Miami with flat-panel cabinets and medium tone wood cabinets
Inspiration for a large contemporary gender-neutral concrete floor walk-in closet remodel in Miami with flat-panel cabinets and medium tone wood cabinets
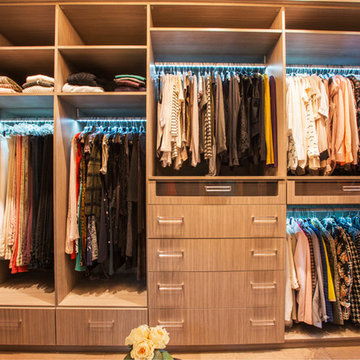
Comprised of a Roucke textured melamine, this boutique closet corales everything with a mix of organizational elements, from cubbies and hanging to shelving and drawers.
Concrete Floor and Ceramic Tile Closet Ideas
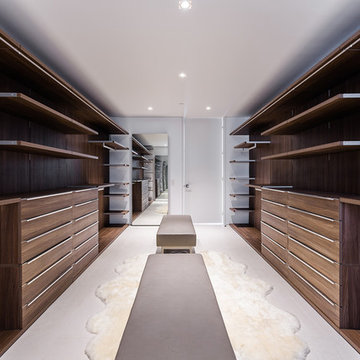
Project Type: Interior & Cabinetry Design
Year Designed: 2016
Location: Beverly Hills, California, USA
Size: 7,500 square feet
Construction Budget: $5,000,000
Status: Built
CREDITS:
Designer of Interior Built-In Work: Archillusion Design, MEF Inc, LA Modern Kitchen.
Architect: X-Ten Architecture
Interior Cabinets: Miton Kitchens Italy, LA Modern Kitchen
Photographer: Katya Grozovskaya
1





