Concrete Floor Closet Ideas
Refine by:
Budget
Sort by:Popular Today
21 - 40 of 531 photos
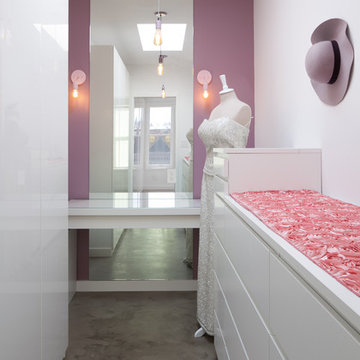
Morgan Howarth
Mid-sized eclectic women's concrete floor walk-in closet photo in DC Metro with flat-panel cabinets and white cabinets
Mid-sized eclectic women's concrete floor walk-in closet photo in DC Metro with flat-panel cabinets and white cabinets
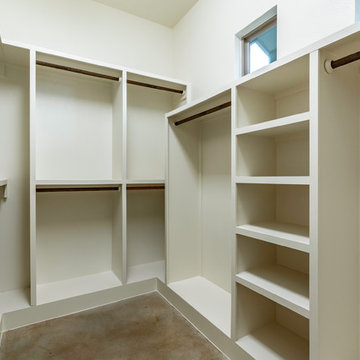
Inspiration for a large transitional gender-neutral concrete floor and brown floor walk-in closet remodel in Austin with open cabinets and white cabinets
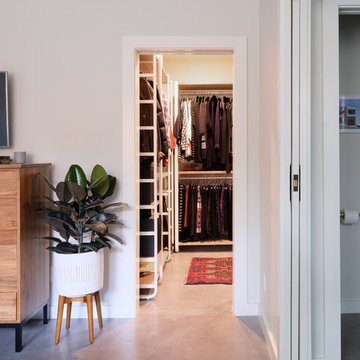
Photography & Styling: Sarah E Owen https://sarahowenstudio.com/
Walk-in closet - mid-sized contemporary gender-neutral concrete floor and gray floor walk-in closet idea in San Francisco with open cabinets and light wood cabinets
Walk-in closet - mid-sized contemporary gender-neutral concrete floor and gray floor walk-in closet idea in San Francisco with open cabinets and light wood cabinets
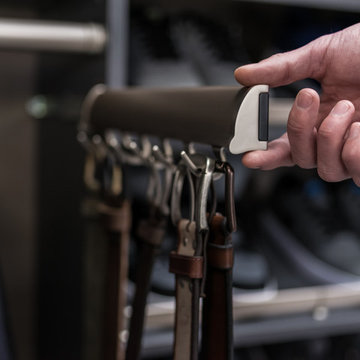
Small trendy gender-neutral concrete floor and gray floor reach-in closet photo in New Orleans with open cabinets and gray cabinets
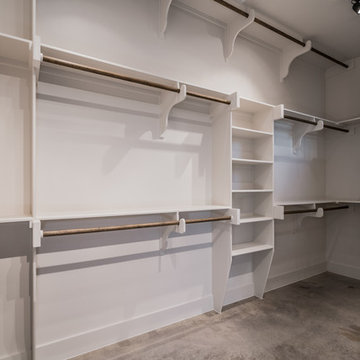
Mark Adams Media
Inspiration for a country gender-neutral concrete floor walk-in closet remodel in Austin
Inspiration for a country gender-neutral concrete floor walk-in closet remodel in Austin
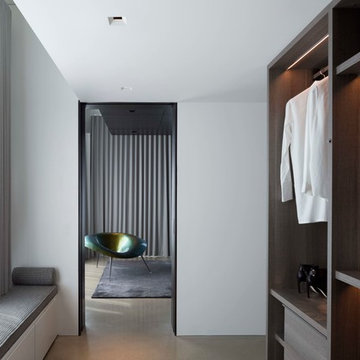
Poliform Master Closet in Cenere Oak finish. Imperfetto Lab sculptural armchair. Photographed by Assassi Productions
Inspiration for a large contemporary women's concrete floor walk-in closet remodel in Other with open cabinets and medium tone wood cabinets
Inspiration for a large contemporary women's concrete floor walk-in closet remodel in Other with open cabinets and medium tone wood cabinets
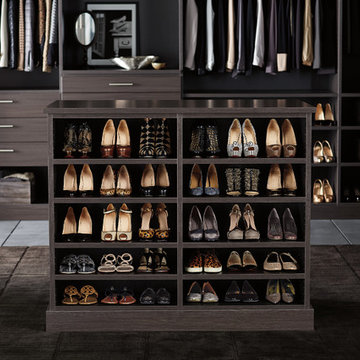
TCS Closets
Master closet in Ebony with smooth-front drawers and solid and tempered glass doors, brushed nickel hardware, integrated lighting and customizable island.
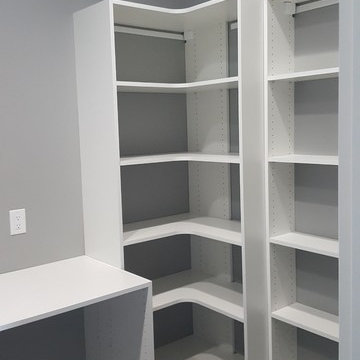
Inspiration for a mid-sized timeless gender-neutral concrete floor and black floor walk-in closet remodel in Other with open cabinets and white cabinets

Custom Built home designed to fit on an undesirable lot provided a great opportunity to think outside of the box with creating a large open concept living space with a kitchen, dining room, living room, and sitting area. This space has extra high ceilings with concrete radiant heat flooring and custom IKEA cabinetry throughout. The master suite sits tucked away on one side of the house while the other bedrooms are upstairs with a large flex space, great for a kids play area!
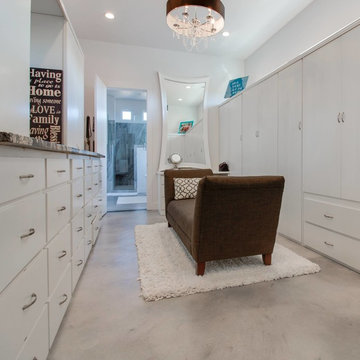
Photography by Brad Watson of Athen Digital
Inspiration for a large contemporary gender-neutral concrete floor and gray floor walk-in closet remodel in Other with white cabinets and flat-panel cabinets
Inspiration for a large contemporary gender-neutral concrete floor and gray floor walk-in closet remodel in Other with white cabinets and flat-panel cabinets
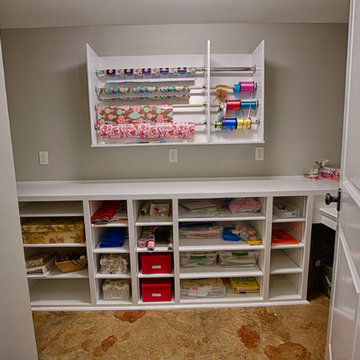
Mid-sized elegant gender-neutral concrete floor walk-in closet photo in Birmingham with open cabinets and white cabinets
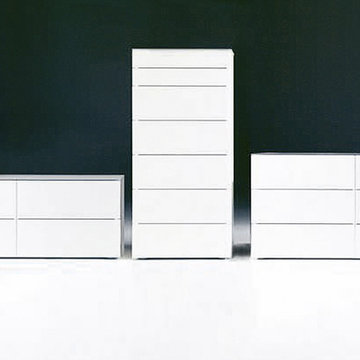
Walk-in closet - mid-sized modern gender-neutral concrete floor walk-in closet idea in Miami with flat-panel cabinets and white cabinets
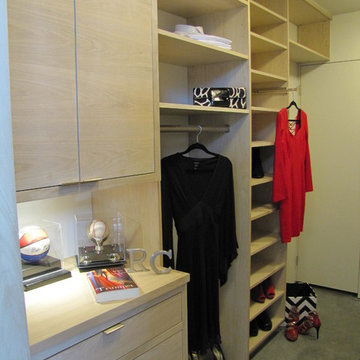
Photos: Roberta Hall
Mid-sized trendy gender-neutral concrete floor walk-in closet photo in San Francisco with flat-panel cabinets and light wood cabinets
Mid-sized trendy gender-neutral concrete floor walk-in closet photo in San Francisco with flat-panel cabinets and light wood cabinets
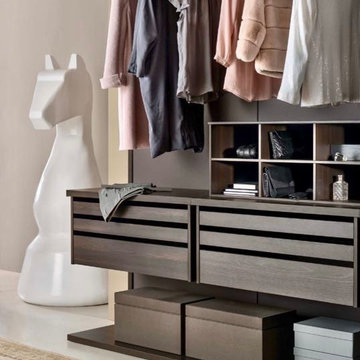
Walk-in closet - large contemporary gender-neutral concrete floor and gray floor walk-in closet idea in Miami with open cabinets and brown cabinets
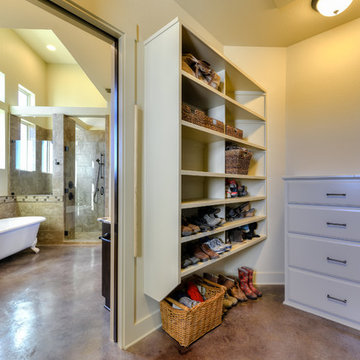
Photography By: Siggi Ragnar
Example of a large tuscan gender-neutral concrete floor walk-in closet design in Austin with flat-panel cabinets and beige cabinets
Example of a large tuscan gender-neutral concrete floor walk-in closet design in Austin with flat-panel cabinets and beige cabinets
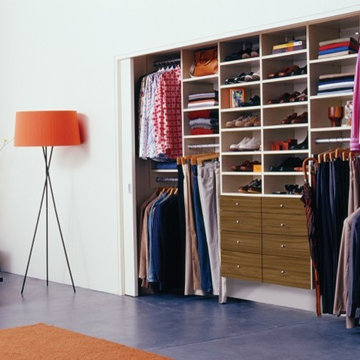
This multi-tiered, reach-in system provides clever and stylish design by using dynamic contrasting finishes. Classic White system creates a modern look, while Lago Siena slab drawer fronts add rich contrast.
Photo courtesy of California Closets
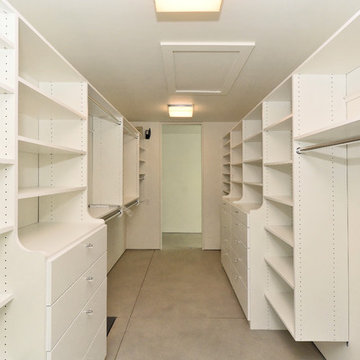
Walk-in closet - mid-sized modern gender-neutral concrete floor and gray floor walk-in closet idea in Tampa with flat-panel cabinets and white cabinets
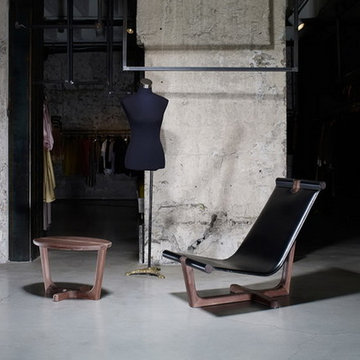
This Modern Accent Chair collection is inspired by the colossal fleet which conquered the world. This collection is composed by high armchair, chaise lounge, foot rest stool and coffee table. Combining the tiniest materials gives this armchair an exceptional feeling of lightness. With its highly developed static, the constructive part of the solid wood is made of steel, with various finishing as polished, chromed, brass or burnished steel, which emphasizes the elegance and sharpness this vigorous design has. The seat consists of thin steel and covering made of high quality leather or fur. Unique magnet system connects different type of pillows and other gadgets with the seat part. This collection is made of different type of solid wood, like European walnut, dark elm, cherry, oak, ash. On request, it could be tailor made, respecting client’s measures and special needs. Feel its power and anchors aweigh!
Dimensions: width 60cm, depth 99cm, height 90 cm, weight 24.5 kg.
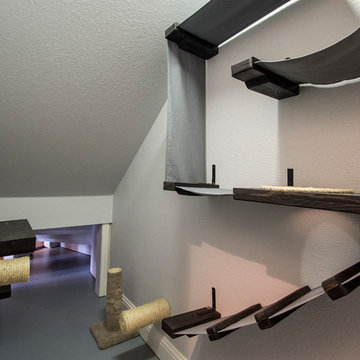
When these homeowners called us, they wanted to remodel their kitchen. When we arrived for our initial consultation, their water heater had just broken and was flooding their home! We took their kitchen from the 1990s to a modern beautiful space. Many transformations took place here as we removed a staircase to close in a loft area that we turned into a sound insulated music room. A cat playroom was created under the main staircase with 3 entries and secondary baths were updated. Design by: Hatfield Builders & Remodelers | Photography by: Versatile Imaging
Concrete Floor Closet Ideas
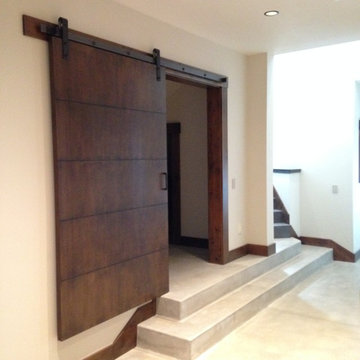
Barn door to Sauna Room
Example of a trendy concrete floor closet design in Sacramento
Example of a trendy concrete floor closet design in Sacramento
2





