Concrete Floor Farmhouse Bathroom Ideas
Refine by:
Budget
Sort by:Popular Today
161 - 180 of 332 photos
Item 1 of 3
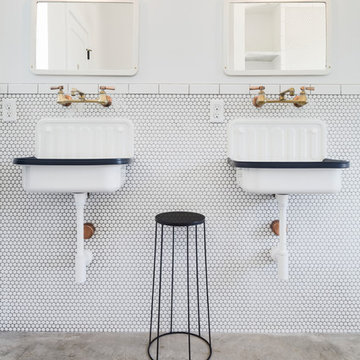
Inspiration for a country white tile concrete floor and gray floor bathroom remodel in Austin with white walls and a wall-mount sink

Example of a mid-sized farmhouse master concrete floor corner shower design in San Francisco with an undermount sink, shaker cabinets, white cabinets, white walls, marble countertops and gray countertops
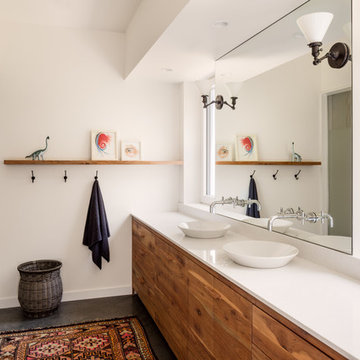
David Bader
Bathroom - mid-sized country master yellow tile concrete floor and gray floor bathroom idea in Other with medium tone wood cabinets, white walls, a vessel sink, quartz countertops, a hinged shower door and flat-panel cabinets
Bathroom - mid-sized country master yellow tile concrete floor and gray floor bathroom idea in Other with medium tone wood cabinets, white walls, a vessel sink, quartz countertops, a hinged shower door and flat-panel cabinets
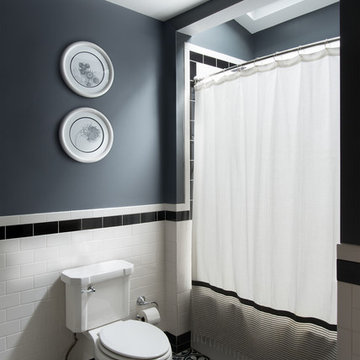
Julia Staples Photography
Example of a mid-sized country master multicolored tile and cement tile concrete floor bathroom design in Philadelphia with an undermount sink, shaker cabinets, white cabinets, quartz countertops, a two-piece toilet and black walls
Example of a mid-sized country master multicolored tile and cement tile concrete floor bathroom design in Philadelphia with an undermount sink, shaker cabinets, white cabinets, quartz countertops, a two-piece toilet and black walls
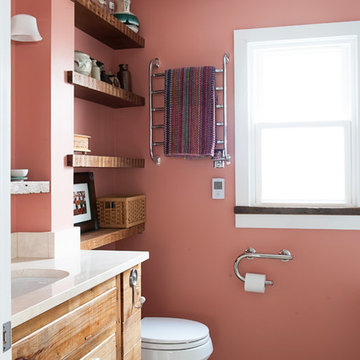
Rashmi Pappu Photography
Example of a small country 3/4 white tile and ceramic tile concrete floor tub/shower combo design in DC Metro with an undermount sink, furniture-like cabinets, medium tone wood cabinets, marble countertops, an undermount tub, a two-piece toilet, pink walls and beige countertops
Example of a small country 3/4 white tile and ceramic tile concrete floor tub/shower combo design in DC Metro with an undermount sink, furniture-like cabinets, medium tone wood cabinets, marble countertops, an undermount tub, a two-piece toilet, pink walls and beige countertops
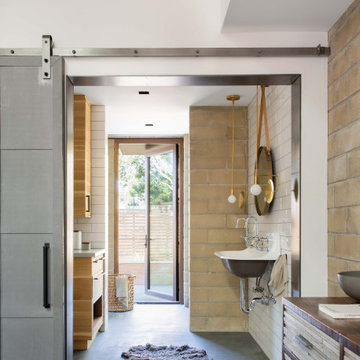
The Sonoma Farmhaus project was designed for a cycling enthusiast with a globally demanding professional career, who wanted to create a place that could serve as both a retreat of solitude and a hub for gathering with friends and family. Located within the town of Graton, California, the site was chosen not only to be close to a small town and its community, but also to be within cycling distance to the picturesque, coastal Sonoma County landscape.
Taking the traditional forms of farmhouse, and their notions of sustenance and community, as inspiration, the project comprises an assemblage of two forms - a Main House and a Guest House with Bike Barn - joined in the middle by a central outdoor gathering space anchored by a fireplace. The vision was to create something consciously restrained and one with the ground on which it stands. Simplicity, clear detailing, and an innate understanding of how things go together were all central themes behind the design. Solid walls of rammed earth blocks, fabricated from soils excavated from the site, bookend each of the structures.
According to the owner, the use of simple, yet rich materials and textures...“provides a humanness I’ve not known or felt in any living venue I’ve stayed, Farmhaus is an icon of sustenance for me".
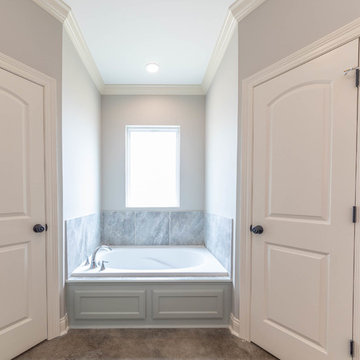
Bathroom - mid-sized farmhouse master gray tile and ceramic tile concrete floor and brown floor bathroom idea in New Orleans with flat-panel cabinets, gray cabinets, a two-piece toilet, gray walls, a drop-in sink, granite countertops, a hinged shower door and beige countertops
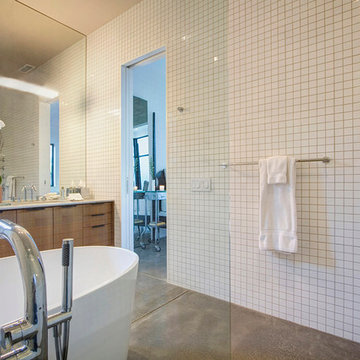
Bathroom - small country master white tile and porcelain tile concrete floor bathroom idea in San Francisco with an undermount sink, furniture-like cabinets, light wood cabinets, solid surface countertops, a two-piece toilet and white walls
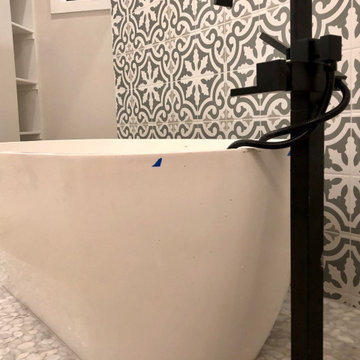
Inspiration for a mid-sized farmhouse master gray tile concrete floor, gray floor and single-sink bathroom remodel in Austin with shaker cabinets, medium tone wood cabinets, a vessel sink, marble countertops, gray countertops, a niche and a built-in vanity
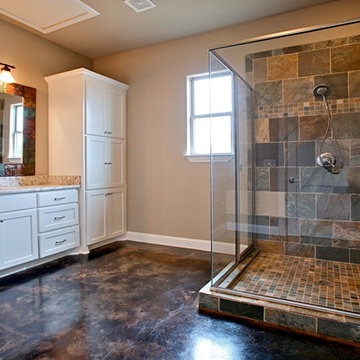
Inspiration for a large country master multicolored tile and mosaic tile concrete floor corner shower remodel in Dallas with an undermount sink, recessed-panel cabinets, white cabinets, marble countertops and beige walls
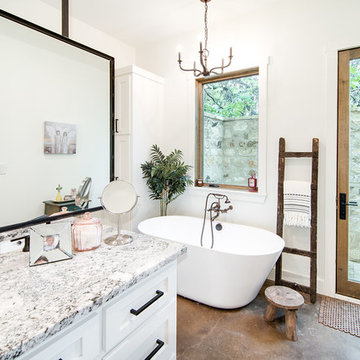
Example of a huge cottage master concrete floor and brown floor bathroom design in Austin with shaker cabinets, white cabinets, a two-piece toilet, white walls, an undermount sink, granite countertops, a hinged shower door and white countertops
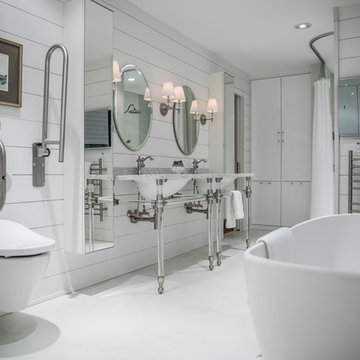
Master Bathroom for aging in place
Ytk Photograpy
Inspiration for a mid-sized country master white tile and cement tile concrete floor and white floor bathroom remodel in Boston with flat-panel cabinets, white cabinets, a wall-mount toilet, white walls, an undermount sink and concrete countertops
Inspiration for a mid-sized country master white tile and cement tile concrete floor and white floor bathroom remodel in Boston with flat-panel cabinets, white cabinets, a wall-mount toilet, white walls, an undermount sink and concrete countertops
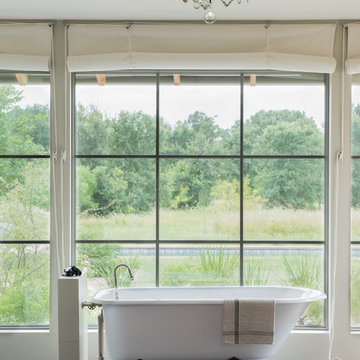
Cottage master concrete floor and gray floor claw-foot bathtub photo in Austin with white walls
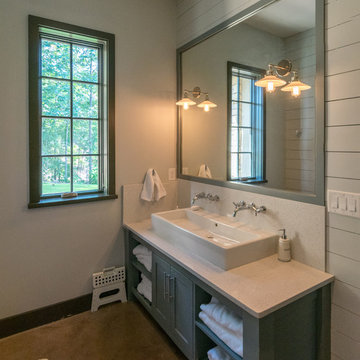
Camp style bathroom with a shared sink basin and towel storage and a nickel joint wall
Inspiration for a mid-sized farmhouse kids' gray tile and porcelain tile concrete floor and orange floor doorless shower remodel in Birmingham with shaker cabinets, green cabinets, a one-piece toilet, green walls, a trough sink, quartz countertops and a hinged shower door
Inspiration for a mid-sized farmhouse kids' gray tile and porcelain tile concrete floor and orange floor doorless shower remodel in Birmingham with shaker cabinets, green cabinets, a one-piece toilet, green walls, a trough sink, quartz countertops and a hinged shower door
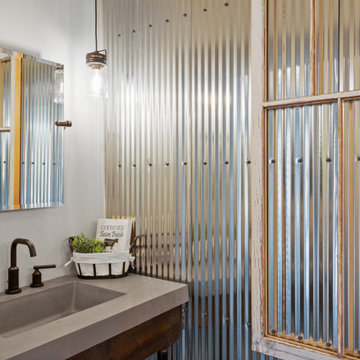
This 2,500 square-foot home, combines the an industrial-meets-contemporary gives its owners the perfect place to enjoy their rustic 30- acre property. Its multi-level rectangular shape is covered with corrugated red, black, and gray metal, which is low-maintenance and adds to the industrial feel.
Encased in the metal exterior, are three bedrooms, two bathrooms, a state-of-the-art kitchen, and an aging-in-place suite that is made for the in-laws. This home also boasts two garage doors that open up to a sunroom that brings our clients close nature in the comfort of their own home.
The flooring is polished concrete and the fireplaces are metal. Still, a warm aesthetic abounds with mixed textures of hand-scraped woodwork and quartz and spectacular granite counters. Clean, straight lines, rows of windows, soaring ceilings, and sleek design elements form a one-of-a-kind, 2,500 square-foot home
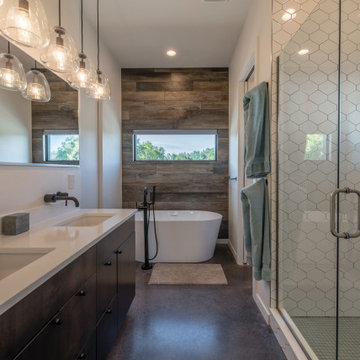
Example of a mid-sized country master white tile and porcelain tile concrete floor and gray floor bathroom design in Denver with flat-panel cabinets, dark wood cabinets, a one-piece toilet, white walls, an undermount sink, quartz countertops, a hinged shower door and white countertops
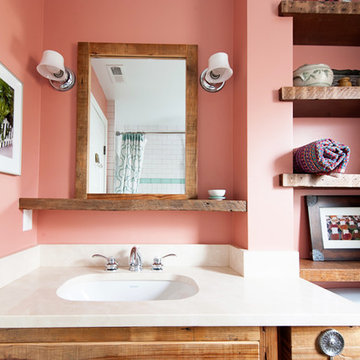
Rashmi Pappu Photography
Example of a small farmhouse 3/4 white tile and ceramic tile concrete floor tub/shower combo design in DC Metro with furniture-like cabinets, medium tone wood cabinets, an undermount tub, a two-piece toilet, pink walls, an undermount sink and marble countertops
Example of a small farmhouse 3/4 white tile and ceramic tile concrete floor tub/shower combo design in DC Metro with furniture-like cabinets, medium tone wood cabinets, an undermount tub, a two-piece toilet, pink walls, an undermount sink and marble countertops
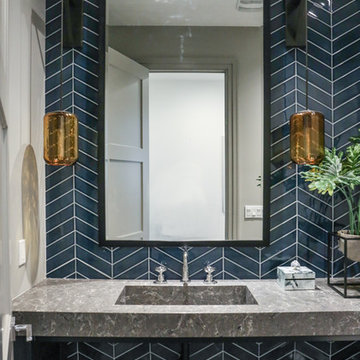
Custom steel vanity with vessel sink
Bathroom - mid-sized country master multicolored tile and porcelain tile concrete floor and brown floor bathroom idea in Phoenix with furniture-like cabinets, black cabinets, a one-piece toilet, a vessel sink, concrete countertops and black countertops
Bathroom - mid-sized country master multicolored tile and porcelain tile concrete floor and brown floor bathroom idea in Phoenix with furniture-like cabinets, black cabinets, a one-piece toilet, a vessel sink, concrete countertops and black countertops
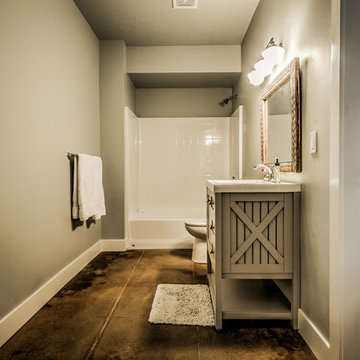
Tub/shower combo - mid-sized farmhouse concrete floor tub/shower combo idea in Boise with a trough sink, light wood cabinets, a one-piece toilet and gray walls
Concrete Floor Farmhouse Bathroom Ideas
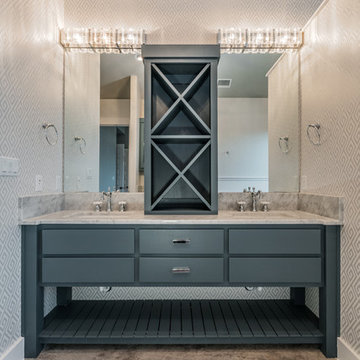
Mark Adams Media
Example of a small farmhouse master white tile concrete floor bathroom design in Austin with blue cabinets, a drop-in sink and granite countertops
Example of a small farmhouse master white tile concrete floor bathroom design in Austin with blue cabinets, a drop-in sink and granite countertops
9





