Concrete Floor Kitchen/Dining Room Combo Ideas
Refine by:
Budget
Sort by:Popular Today
21 - 40 of 2,224 photos
Item 1 of 4
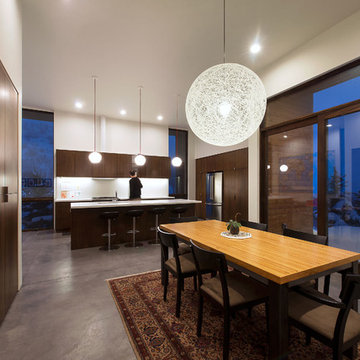
Imbue Design
Kitchen/dining room combo - mid-sized contemporary concrete floor kitchen/dining room combo idea in Salt Lake City with white walls and no fireplace
Kitchen/dining room combo - mid-sized contemporary concrete floor kitchen/dining room combo idea in Salt Lake City with white walls and no fireplace
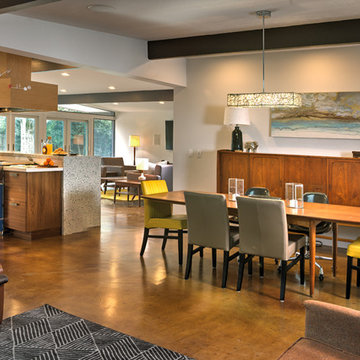
Dave Adams Photography
Mid-sized minimalist concrete floor kitchen/dining room combo photo in Sacramento with white walls, a standard fireplace and a brick fireplace
Mid-sized minimalist concrete floor kitchen/dining room combo photo in Sacramento with white walls, a standard fireplace and a brick fireplace
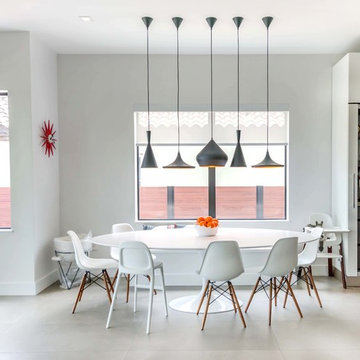
Kitchen/dining room combo - mid-sized contemporary beige floor and concrete floor kitchen/dining room combo idea in Miami with white walls and no fireplace
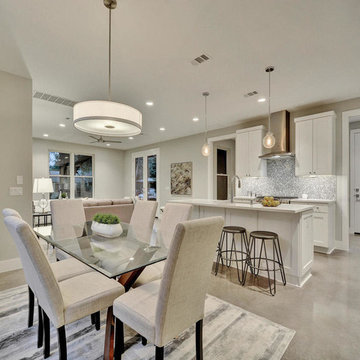
Inspiration for a transitional concrete floor kitchen/dining room combo remodel in Austin with gray walls
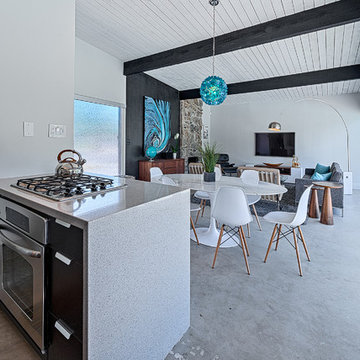
Original Mid-Century Vacation Rental Home in Palm Springs Sunmor Neighborhood furnished by House & Homes Palm Springs
Example of a mid-sized mid-century modern concrete floor kitchen/dining room combo design in Other with white walls, a standard fireplace and a stone fireplace
Example of a mid-sized mid-century modern concrete floor kitchen/dining room combo design in Other with white walls, a standard fireplace and a stone fireplace
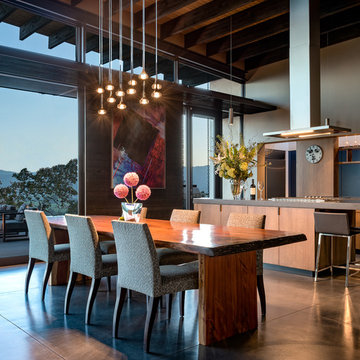
Photo by Bart Edson Photography
Http://www.bartedson.com
Inspiration for a contemporary concrete floor and gray floor kitchen/dining room combo remodel in San Francisco with gray walls
Inspiration for a contemporary concrete floor and gray floor kitchen/dining room combo remodel in San Francisco with gray walls
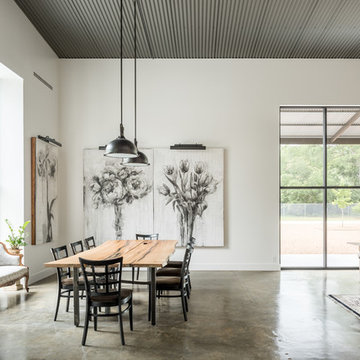
This project encompasses the renovation of two aging metal warehouses located on an acre just North of the 610 loop. The larger warehouse, previously an auto body shop, measures 6000 square feet and will contain a residence, art studio, and garage. A light well puncturing the middle of the main residence brightens the core of the deep building. The over-sized roof opening washes light down three masonry walls that define the light well and divide the public and private realms of the residence. The interior of the light well is conceived as a serene place of reflection while providing ample natural light into the Master Bedroom. Large windows infill the previous garage door openings and are shaded by a generous steel canopy as well as a new evergreen tree court to the west. Adjacent, a 1200 sf building is reconfigured for a guest or visiting artist residence and studio with a shared outdoor patio for entertaining. Photo by Peter Molick, Art by Karin Broker
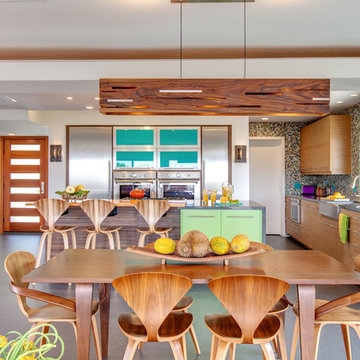
Jackson Design and Remodeling
Trendy concrete floor kitchen/dining room combo photo in San Diego with white walls
Trendy concrete floor kitchen/dining room combo photo in San Diego with white walls
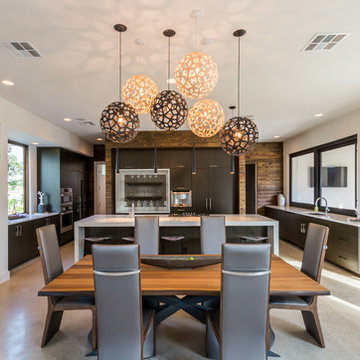
Kitchen/dining room combo - large contemporary concrete floor kitchen/dining room combo idea in Austin with white walls and no fireplace
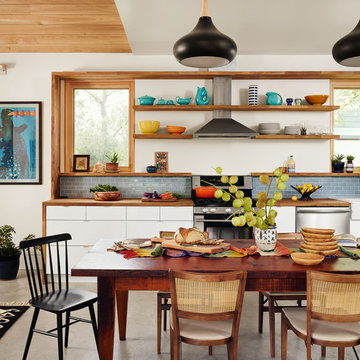
Casey Dunn
Kitchen/dining room combo - transitional concrete floor kitchen/dining room combo idea in Austin with no fireplace
Kitchen/dining room combo - transitional concrete floor kitchen/dining room combo idea in Austin with no fireplace
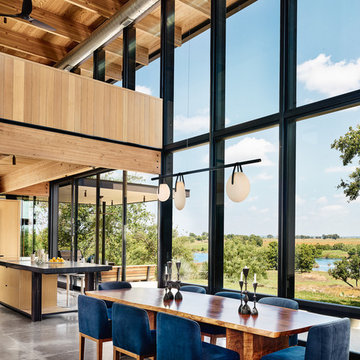
Casey Dunn
Inspiration for a contemporary concrete floor and gray floor kitchen/dining room combo remodel in Austin
Inspiration for a contemporary concrete floor and gray floor kitchen/dining room combo remodel in Austin
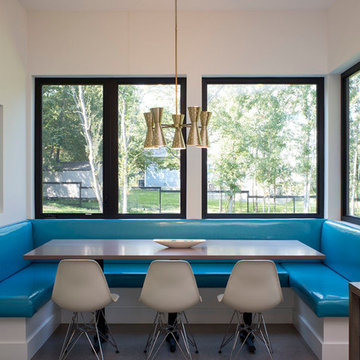
Paul Bardagjy
Example of a small trendy concrete floor kitchen/dining room combo design in Austin with white walls and no fireplace
Example of a small trendy concrete floor kitchen/dining room combo design in Austin with white walls and no fireplace
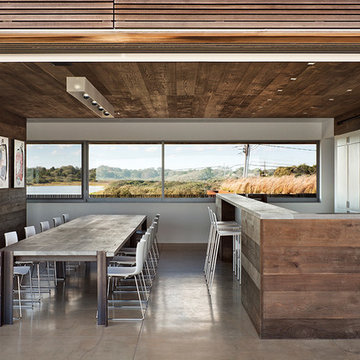
Michael Moran
Trendy concrete floor kitchen/dining room combo photo in New York with white walls
Trendy concrete floor kitchen/dining room combo photo in New York with white walls
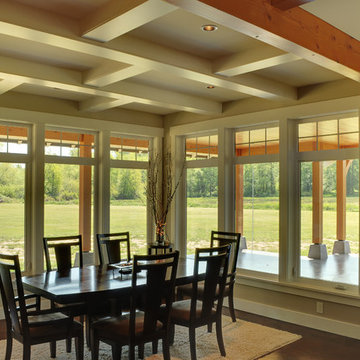
Open concept dining room with soffited ceiling, recessed can lighting, exposed fir beams, acid washed concrete floors, and extra tall windows with overhead mullions for added aesthetics. Dining room also includes access to exterior wrap around porch.
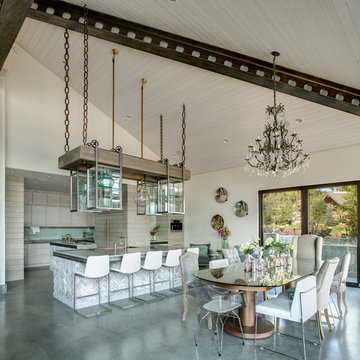
Shot of the dining room/kitchen area with the coffee station in the background. Here you can see the Sub-Zero fridge and freezer with custom alder horizontal slate panels and large brass pulls.
Photography by Marie-Dominique Verdier
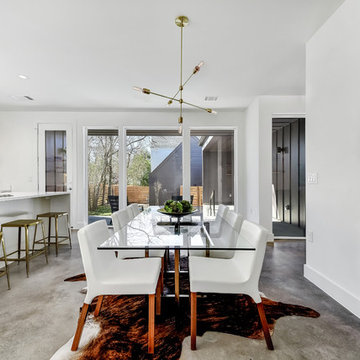
Allison Cartwright
Example of a trendy concrete floor kitchen/dining room combo design in Austin with white walls and no fireplace
Example of a trendy concrete floor kitchen/dining room combo design in Austin with white walls and no fireplace
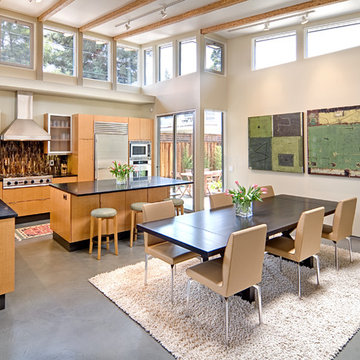
Photography by: Bob Jansons H&H Productions
Mid-sized trendy concrete floor kitchen/dining room combo photo in San Francisco
Mid-sized trendy concrete floor kitchen/dining room combo photo in San Francisco
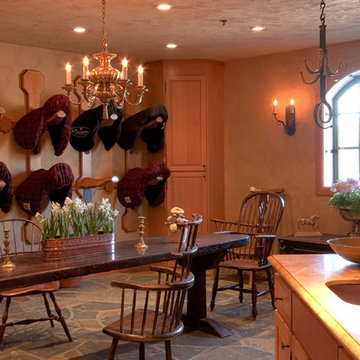
Inspiration for a large rustic concrete floor kitchen/dining room combo remodel in San Francisco with beige walls and no fireplace
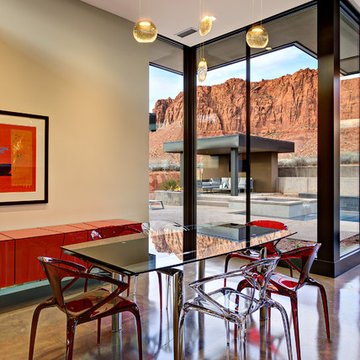
Inspiration for a mid-sized contemporary concrete floor and beige floor kitchen/dining room combo remodel in Salt Lake City with beige walls and no fireplace
Concrete Floor Kitchen/Dining Room Combo Ideas
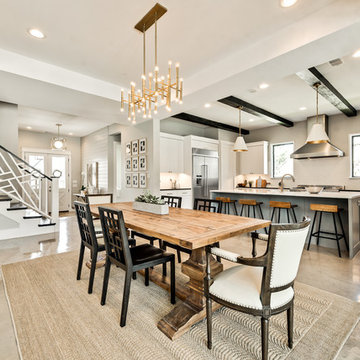
Kitchen/dining room combo - cottage concrete floor and beige floor kitchen/dining room combo idea in Dallas with white walls
2





