Concrete Floor Kitchen/Dining Room Combo Ideas
Refine by:
Budget
Sort by:Popular Today
101 - 120 of 2,224 photos
Item 1 of 4
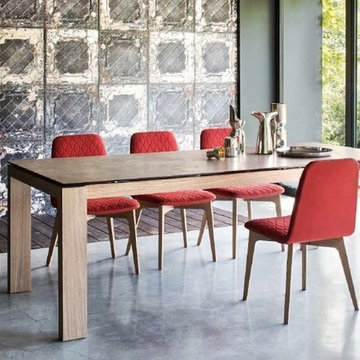
Calligaris' distinctive table designs and dynamic extension systems have the ability to transform a simple table into a striking piece of design. The Omnia table is an excellent example of style and ingenuity. With a very thin, almost fluctuating top and distinctively shaped legs, this table fuses modern appeal with traditional craftsmanship. This versatile table is available in different sizes and combinations. Choose from a wood or ceramic glass table top, as well as fixed or extendible versions.
The Sami Chair pairs perfectly with the Omnia Dining Table. With its padded shell, Sami recalls remotely vintage atmospheres, but reinvents them completely. The Sami is available with hardwood ash or beech legs, and a padded multilayer shell, upholstered in either fabric or Gummy, a soft and washable synthetic material.
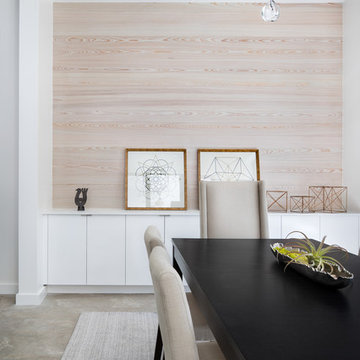
Photo Credit: Paul Finkel
Inspiration for a large contemporary concrete floor and gray floor kitchen/dining room combo remodel in Austin with white walls and no fireplace
Inspiration for a large contemporary concrete floor and gray floor kitchen/dining room combo remodel in Austin with white walls and no fireplace
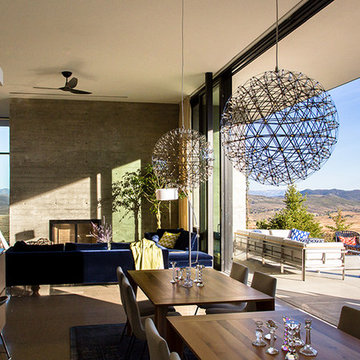
Sparano + Mooney Architecture / Ethan Marks
Kitchen/dining room combo - modern concrete floor kitchen/dining room combo idea in Salt Lake City with white walls
Kitchen/dining room combo - modern concrete floor kitchen/dining room combo idea in Salt Lake City with white walls
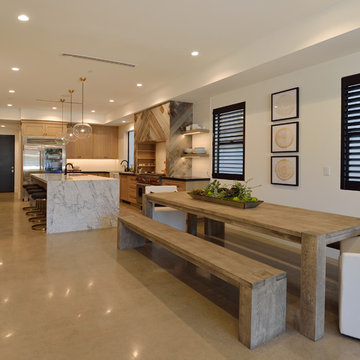
Trendy concrete floor and gray floor kitchen/dining room combo photo in Orange County with white walls
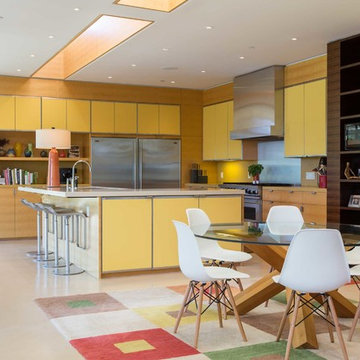
Kitchen/dining room combo - mid-century modern concrete floor and beige floor kitchen/dining room combo idea in San Francisco
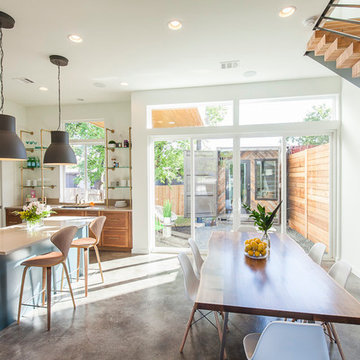
Inspiration for a mid-sized contemporary concrete floor kitchen/dining room combo remodel in Austin with white walls and no fireplace
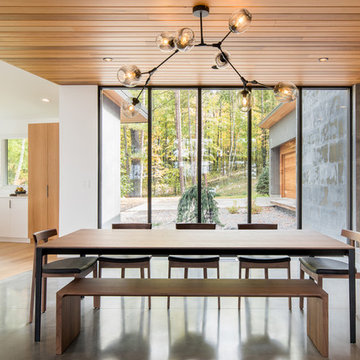
Trendy concrete floor and gray floor kitchen/dining room combo photo in Minneapolis with white walls
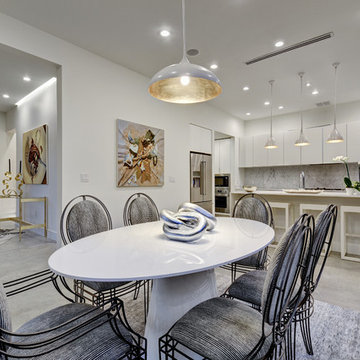
Allison Cartwright
Inspiration for a contemporary concrete floor kitchen/dining room combo remodel in Austin with white walls
Inspiration for a contemporary concrete floor kitchen/dining room combo remodel in Austin with white walls
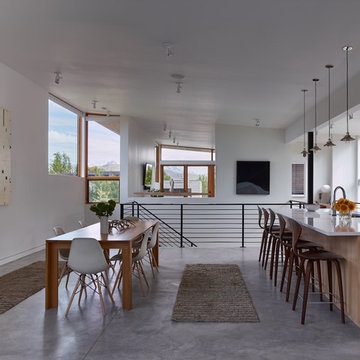
This community of seven single family houses in east Jackson each include three bedrooms and a two car garage. In addition there is a 1,500 square foot affordable unit that set a new standard for affordability at $130 per square foot.
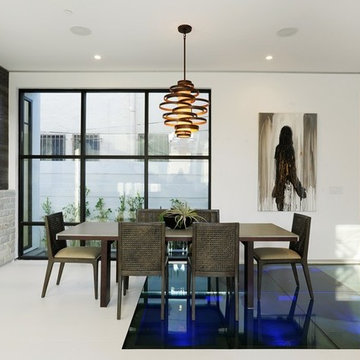
Mid-sized minimalist concrete floor and white floor kitchen/dining room combo photo in Los Angeles with white walls and no fireplace
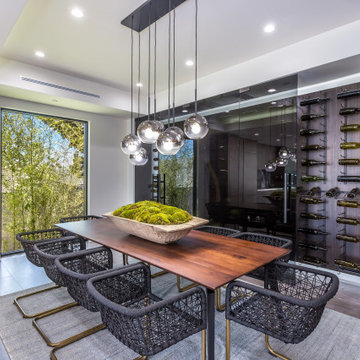
Example of a large trendy gray floor and concrete floor kitchen/dining room combo design in Los Angeles with gray walls and no fireplace
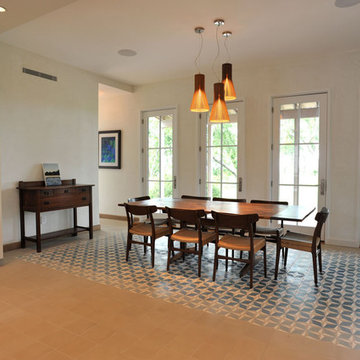
Example of a mid-sized trendy concrete floor and multicolored floor kitchen/dining room combo design in New York with white walls and no fireplace
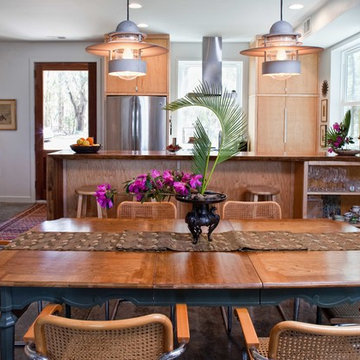
Custom maple cabinets by Sanders Woodworks.
photography by John McManus
Inspiration for a small contemporary concrete floor kitchen/dining room combo remodel in Charleston with white walls
Inspiration for a small contemporary concrete floor kitchen/dining room combo remodel in Charleston with white walls
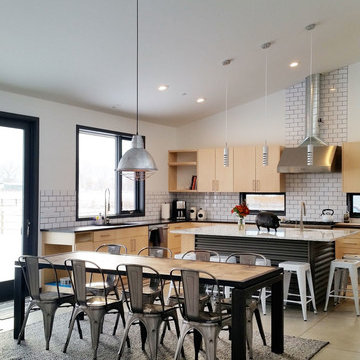
After their Niwot, Colorado, home was inundated with floodwater and mud in the historic 2013 flood, the owners brought their “glass is half full” zest for life to the process of restarting their lives in a modest budget-conscious home. It wouldn’t have been possible without the goodwill of neighbors, friends, strangers, donated services, and their own grit and full engagement in the building process.
Water-shed Revival is a 2000 square foot home designed for social engagement, inside-outside living, the joy of cooking, and soaking in the sun and mountain views. The lofty space under the shed roof speaks of farm structures, but with a twist of the modern vis-à-vis clerestory windows and glass walls. Concrete floors act as a passive solar heat sink for a constant sense of thermal comfort, not to mention a relief for muddy pet paw cleanups. Cost-effective structure and material choices, such as corrugated metal and HardiePanel siding, point this home and this couple toward a renewed future.
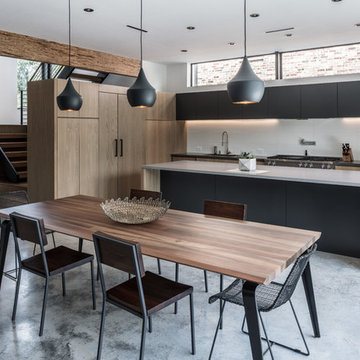
Inspiration for a mid-sized contemporary concrete floor and gray floor kitchen/dining room combo remodel in Houston with white walls
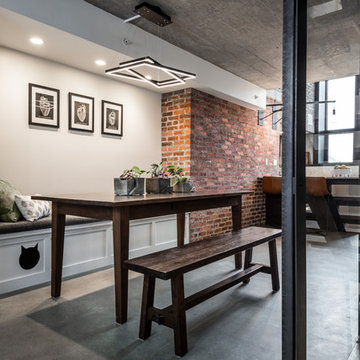
Photos by Andrew Giammarco Photography.
Inspiration for a small industrial concrete floor kitchen/dining room combo remodel in Seattle with white walls
Inspiration for a small industrial concrete floor kitchen/dining room combo remodel in Seattle with white walls
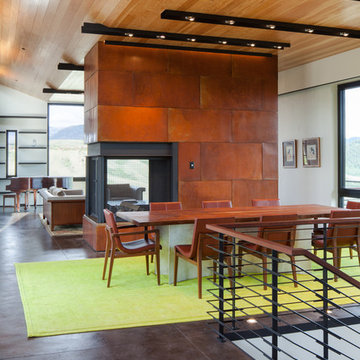
Extensive valley and mountain views inspired the siting of this simple L-shaped house that is anchored into the landscape. This shape forms an intimate courtyard with the sweeping views to the south. Looking back through the entry, glass walls frame the view of a significant mountain peak justifying the plan skew.
The circulation is arranged along the courtyard in order that all the major spaces have access to the extensive valley views. A generous eight-foot overhang along the southern portion of the house allows for sun shading in the summer and passive solar gain during the harshest winter months. The open plan and generous window placement showcase views throughout the house. The living room is located in the southeast corner of the house and cantilevers into the landscape affording stunning panoramic views.
Project Year: 2012
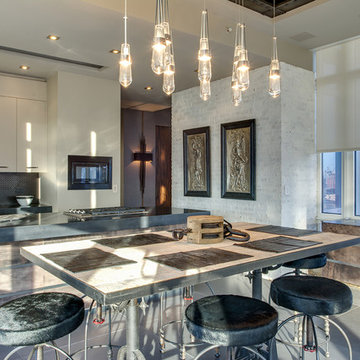
industrial kitchen/dining room combo. custom designed after a gut renovation of this NYC apartment.
photographer - Gerard Garcia @gerardgarcia
Small urban concrete floor and gray floor kitchen/dining room combo photo in New York with white walls and no fireplace
Small urban concrete floor and gray floor kitchen/dining room combo photo in New York with white walls and no fireplace
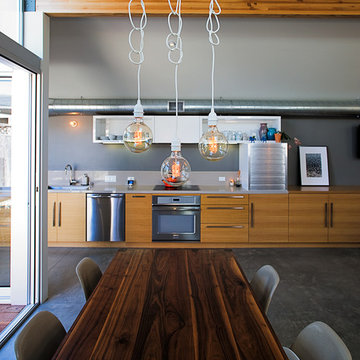
architects magnus
Example of a small minimalist concrete floor kitchen/dining room combo design in San Diego with gray walls
Example of a small minimalist concrete floor kitchen/dining room combo design in San Diego with gray walls
Concrete Floor Kitchen/Dining Room Combo Ideas
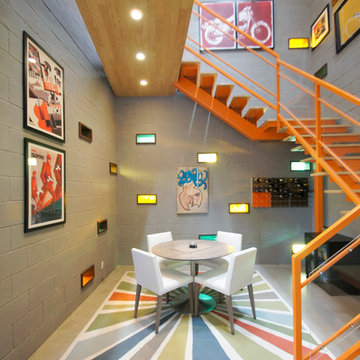
Meier Residential LLC
Small trendy concrete floor kitchen/dining room combo photo in Austin with gray walls
Small trendy concrete floor kitchen/dining room combo photo in Austin with gray walls
6





