Concrete Floor Kitchen Ideas
Refine by:
Budget
Sort by:Popular Today
161 - 180 of 7,341 photos
Item 1 of 3
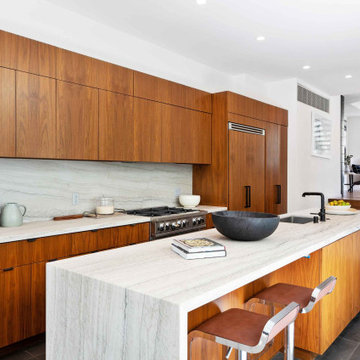
Mid-sized minimalist galley gray floor and concrete floor eat-in kitchen photo in Los Angeles with an undermount sink, flat-panel cabinets, medium tone wood cabinets, marble countertops, marble backsplash, stainless steel appliances, an island, gray backsplash and gray countertops
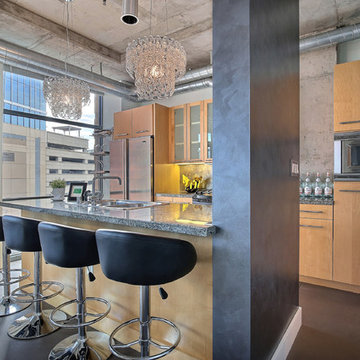
Tahvory Bunting
Mid-sized urban galley concrete floor open concept kitchen photo in Denver with a double-bowl sink, flat-panel cabinets, light wood cabinets, marble countertops, gray backsplash, stainless steel appliances and an island
Mid-sized urban galley concrete floor open concept kitchen photo in Denver with a double-bowl sink, flat-panel cabinets, light wood cabinets, marble countertops, gray backsplash, stainless steel appliances and an island
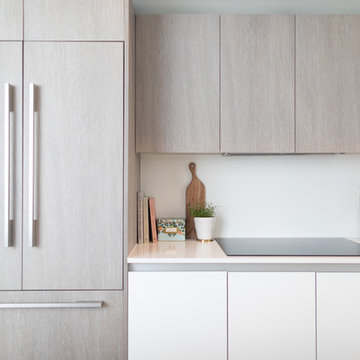
Karla Garcia
Example of a mid-sized minimalist single-wall concrete floor and beige floor eat-in kitchen design in Miami with a double-bowl sink, flat-panel cabinets, gray cabinets, quartz countertops, white backsplash, stone slab backsplash, paneled appliances, an island and white countertops
Example of a mid-sized minimalist single-wall concrete floor and beige floor eat-in kitchen design in Miami with a double-bowl sink, flat-panel cabinets, gray cabinets, quartz countertops, white backsplash, stone slab backsplash, paneled appliances, an island and white countertops
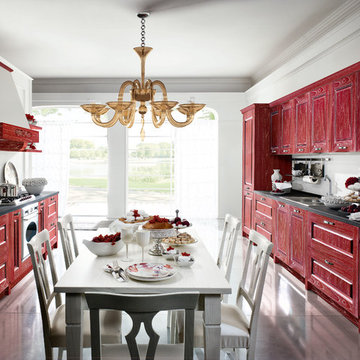
Contemporary needs of the user of Kitchen furnitures are increasingly directed towards the ergonomic quality and the latest aesthetic and constructive innovations. CONTEA, with this advanced product of Classic Collection marries these concepts fully, presenting itself with solid wood fronts "PARAISO" of high quality, in the following matt color variants: White decapé, Bordeaux decapé, Grey decapé, Stone decapé and Walnut Contea.
To support this model, multiple and custom Accessories and multipurpose adequate range of handles of various types, sturdy tables and chairs with pleasing structures, new generation of electric appliances for Quality and Design.
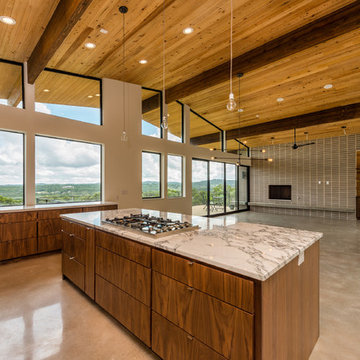
Amy Johnston Harper
Inspiration for a huge 1950s concrete floor kitchen remodel in Austin
Inspiration for a huge 1950s concrete floor kitchen remodel in Austin
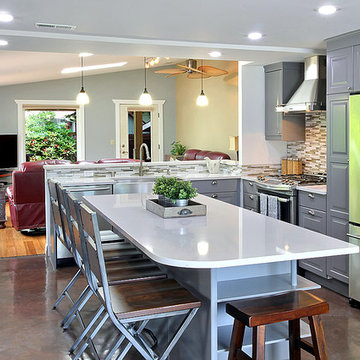
Mid-sized arts and crafts l-shaped concrete floor open concept kitchen photo in Seattle with a farmhouse sink, raised-panel cabinets, gray cabinets, quartzite countertops, glass tile backsplash, an island and stainless steel appliances
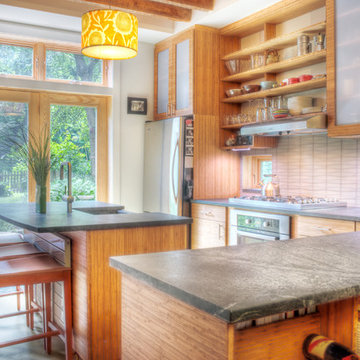
This small kitchen has abundant counter space and a breakfast island for entertaining.
Photos by: Josh Douglas Smith
Inspiration for a small modern l-shaped concrete floor and beige floor eat-in kitchen remodel in Philadelphia with an undermount sink, glass-front cabinets, medium tone wood cabinets, marble countertops, beige backsplash, ceramic backsplash, stainless steel appliances and an island
Inspiration for a small modern l-shaped concrete floor and beige floor eat-in kitchen remodel in Philadelphia with an undermount sink, glass-front cabinets, medium tone wood cabinets, marble countertops, beige backsplash, ceramic backsplash, stainless steel appliances and an island
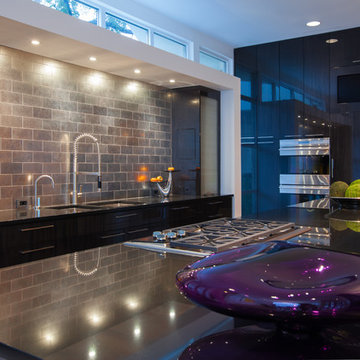
LAIR Architectural + Interior Photography
Open concept kitchen - mid-sized contemporary concrete floor open concept kitchen idea in Dallas with an undermount sink, flat-panel cabinets, black cabinets, granite countertops, gray backsplash, subway tile backsplash, stainless steel appliances and an island
Open concept kitchen - mid-sized contemporary concrete floor open concept kitchen idea in Dallas with an undermount sink, flat-panel cabinets, black cabinets, granite countertops, gray backsplash, subway tile backsplash, stainless steel appliances and an island
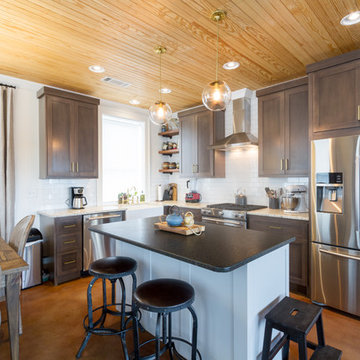
This compact kitchen feels large with custom cabinets, and the tongue and groove ceiling that flows throughout the space. The gray island with leathered granite is a great focal point and easily draws your eye to the to the walnut stained custom cabinets.
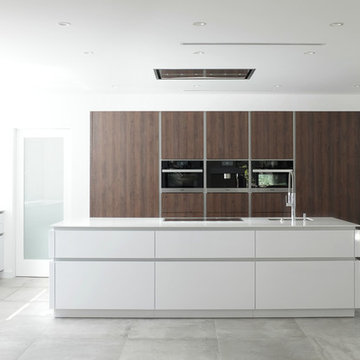
Oren Osovski
Inspiration for a large modern single-wall concrete floor kitchen pantry remodel in Los Angeles with an undermount sink, flat-panel cabinets, dark wood cabinets, stainless steel appliances, an island and quartzite countertops
Inspiration for a large modern single-wall concrete floor kitchen pantry remodel in Los Angeles with an undermount sink, flat-panel cabinets, dark wood cabinets, stainless steel appliances, an island and quartzite countertops
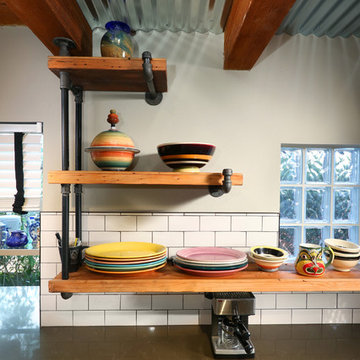
Full Home Renovation and Addition. Industrial Artist Style.
We removed most of the walls in the existing house and create a bridge to the addition over the detached garage. We created an very open floor plan which is industrial and cozy. Both bathrooms and the first floor have cement floors with a specialty stain, and a radiant heat system. We installed a custom kitchen, custom barn doors, custom furniture, all new windows and exterior doors. We loved the rawness of the beams and added corrugated tin in a few areas to the ceiling. We applied American Clay to many walls, and installed metal stairs. This was a fun project and we had a blast!
Tom Queally Photography
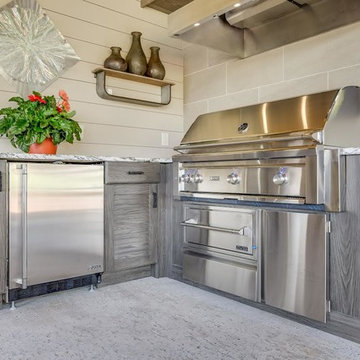
This outdoor kitchen has all of the amenities you could ever ask for in an outdoor space! The all weather Nature Kast cabinets are built to last a lifetime! They will withstand UV exposure, wind, rain, heat, or snow! The louver doors are beautiful and have the Weathered Graphite finish applied. All of the client's high end appliances were carefully planned to maintain functionality and optimal storage for all of their cooking needs. The curved egg grill cabinet is a highlight of this kitchen. Also included in this kitchen are a sink, waste basket pullout, double gas burner, kegerator cabinet, under counter refrigeration, and even a warming drawer. The appliances are by Lynx. The egg is a Kamado Joe, and the Nature Kast cabinets complete this space!
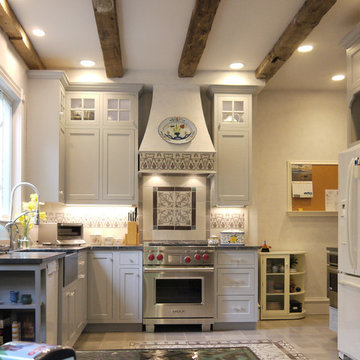
Small u-shaped kitchen in Boston.
Eat-in kitchen - mid-sized traditional concrete floor eat-in kitchen idea in Boston with a farmhouse sink, shaker cabinets, gray cabinets, soapstone countertops, multicolored backsplash, cement tile backsplash, stainless steel appliances and no island
Eat-in kitchen - mid-sized traditional concrete floor eat-in kitchen idea in Boston with a farmhouse sink, shaker cabinets, gray cabinets, soapstone countertops, multicolored backsplash, cement tile backsplash, stainless steel appliances and no island
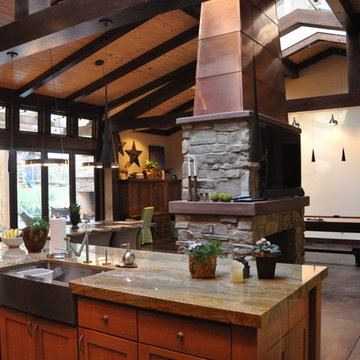
Views vrom kitchen, across Great Room and outdoor living area to entry garden. TV built into double-sided fireplace chimney.
Large mountain style galley concrete floor and brown floor open concept kitchen photo in San Francisco with a farmhouse sink, flat-panel cabinets, medium tone wood cabinets, granite countertops, brown backsplash, stone tile backsplash, paneled appliances, an island and brown countertops
Large mountain style galley concrete floor and brown floor open concept kitchen photo in San Francisco with a farmhouse sink, flat-panel cabinets, medium tone wood cabinets, granite countertops, brown backsplash, stone tile backsplash, paneled appliances, an island and brown countertops
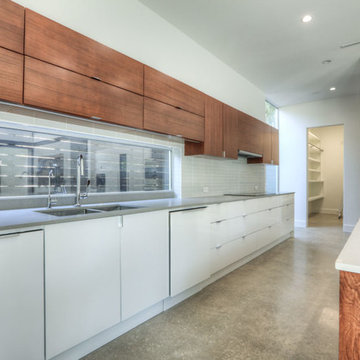
Enclosed kitchen - mid-sized modern l-shaped concrete floor and gray floor enclosed kitchen idea in Houston with a farmhouse sink, flat-panel cabinets, solid surface countertops, white backsplash, porcelain backsplash, an island, white cabinets and stainless steel appliances
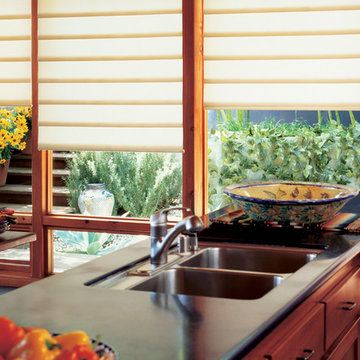
Custom Hunter Douglas Vignette Roman Shades in semi-opaque fabric with EasyRise operation.
Mid-sized transitional concrete floor eat-in kitchen photo in Other with a double-bowl sink, recessed-panel cabinets, medium tone wood cabinets and solid surface countertops
Mid-sized transitional concrete floor eat-in kitchen photo in Other with a double-bowl sink, recessed-panel cabinets, medium tone wood cabinets and solid surface countertops
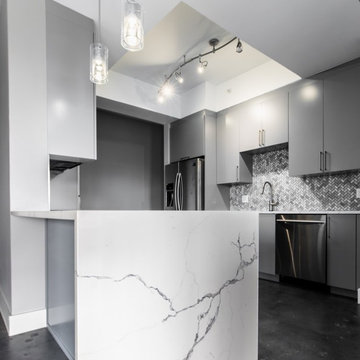
For an industrial look, this condo kitchen used a concrete finish to add more character to the space. The flooring was stained a dark gray, and the structural concrete walls are exposed to accent the floors. The walls were skim coated and sealed with a natural coating.
The kitchen countertops are stunning yet straightforward featuring Statuary Classique Quartz from MSI Surfaces which is elegant, durable and requires no maintenance. This marble-look quartz is a soothing white background, and delicate veins make for great countertops with waterfalls.
The Backsplash wall tile is a Bergamo Herringbone Mosaic by MSI Surfaces which is an elegant natural beautiful white marble tile that features soft gray tones in the veins. The herringbone design reflects a modern take on a traditional pattern as seen on Vimeo.
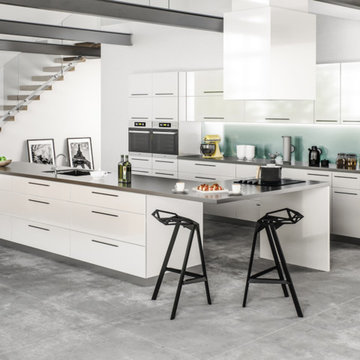
Brand: CNC Cabinetry
Cabinet Style/Finish: Milano
Collection: Classic
Inspiration for a large modern single-wall concrete floor eat-in kitchen remodel in Other with white cabinets, white backsplash, stainless steel appliances, an island, flat-panel cabinets, stainless steel countertops, glass sheet backsplash and an undermount sink
Inspiration for a large modern single-wall concrete floor eat-in kitchen remodel in Other with white cabinets, white backsplash, stainless steel appliances, an island, flat-panel cabinets, stainless steel countertops, glass sheet backsplash and an undermount sink
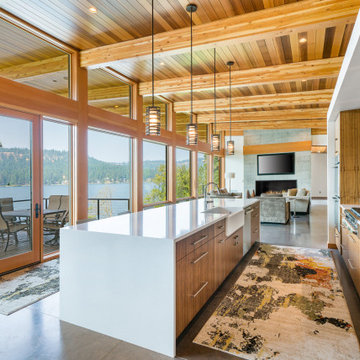
Large trendy u-shaped concrete floor and gray floor eat-in kitchen photo in Other with a farmhouse sink, flat-panel cabinets, medium tone wood cabinets, quartz countertops, blue backsplash, ceramic backsplash, stainless steel appliances, an island and white countertops
Concrete Floor Kitchen Ideas
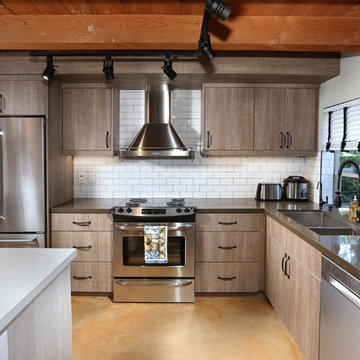
Full Home Renovation and Addition. Industrial Artist Style.
We removed most of the walls in the existing house and create a bridge to the addition over the detached garage. We created an very open floor plan which is industrial and cozy. Both bathrooms and the first floor have cement floors with a specialty stain, and a radiant heat system. We installed a custom kitchen, custom barn doors, custom furniture, all new windows and exterior doors. We loved the rawness of the beams and added corrugated tin in a few areas to the ceiling. We applied American Clay to many walls, and installed metal stairs. This was a fun project and we had a blast!
Tom Queally Photography
9





