Contemporary Basement Ideas
Refine by:
Budget
Sort by:Popular Today
81 - 100 of 1,327 photos
Item 1 of 3
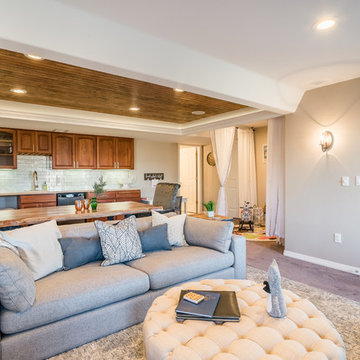
The client came to G Squared with a desire to renovate their 1000 sf basement. Floor plan layout was changed, and new finishes, furniture, lighting, and window coverings were established to make the space more comfortable.
Photos by From the Hip Photography

Studio apartment in Capitol Hill's neighborhood of Washington DC.
Basement - small contemporary look-out concrete floor and gray floor basement idea in DC Metro with gray walls, no fireplace and a plaster fireplace
Basement - small contemporary look-out concrete floor and gray floor basement idea in DC Metro with gray walls, no fireplace and a plaster fireplace
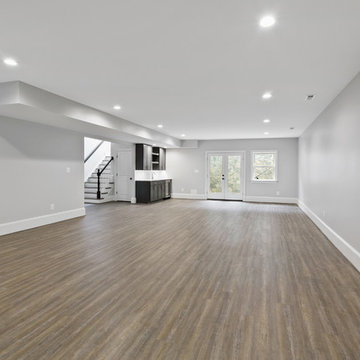
This new construction features an open concept main floor with a fireplace in the living room and family room, a fully finished basement complete with a full bath, bedroom, media room, exercise room, and storage under the garage. The second floor has a master suite, four bedrooms, five bathrooms, and a laundry room.
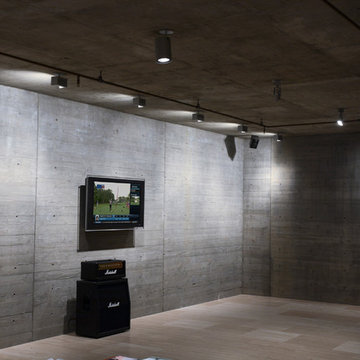
Josh Climaco
Inspiration for a large contemporary underground porcelain tile and beige floor basement remodel in Orange County with gray walls and no fireplace
Inspiration for a large contemporary underground porcelain tile and beige floor basement remodel in Orange County with gray walls and no fireplace
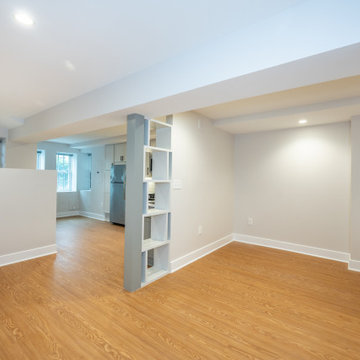
This chic and contemporary basement renovation is for an accessory apartment dwelling. Its intriguing spatial configuration transforms an ordinary unfinished basement into a lofty and trendy apartment with a relatively high ceiling, delectable color palette, and day-lighting.
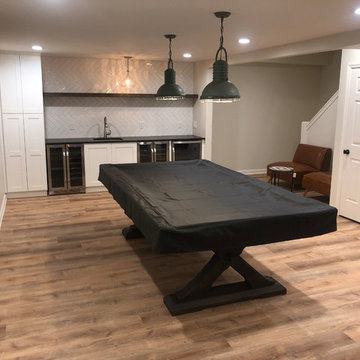
Basement renovation with wetbar. Two coolers, subway zig zag tile, new cabinet space.
Example of a mid-sized trendy walk-out light wood floor and brown floor basement design in Atlanta with white walls
Example of a mid-sized trendy walk-out light wood floor and brown floor basement design in Atlanta with white walls
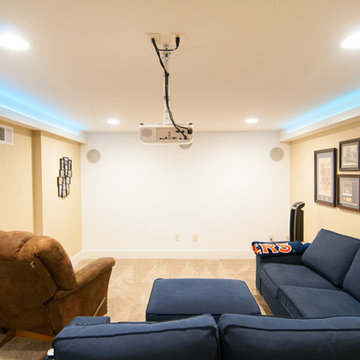
This previously under-used and chopped up space has been transformed into a highly functional living area with bar, bedroom, bathroom, and media room/playroom space with plenty of hidden storage.
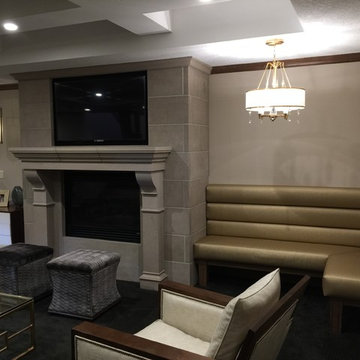
An elegant general media room tied into the Theater.
Example of a mid-sized trendy underground carpeted basement design in Chicago with beige walls, a standard fireplace and a stone fireplace
Example of a mid-sized trendy underground carpeted basement design in Chicago with beige walls, a standard fireplace and a stone fireplace
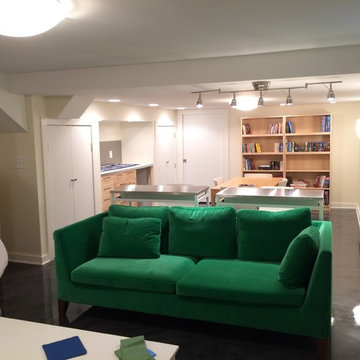
Large trendy look-out concrete floor basement photo in New York with beige walls and no fireplace
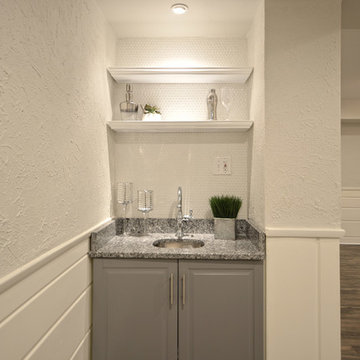
Boutique Social DC
Example of a large trendy walk-out vinyl floor basement design in DC Metro with gray walls
Example of a large trendy walk-out vinyl floor basement design in DC Metro with gray walls
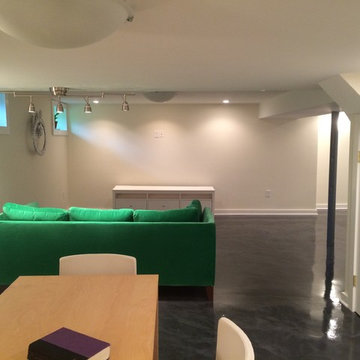
Large trendy look-out concrete floor basement photo in New York with beige walls and no fireplace
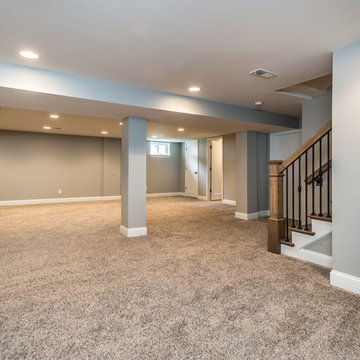
Finished Basement
Example of a large trendy carpeted basement design in St Louis with gray walls
Example of a large trendy carpeted basement design in St Louis with gray walls
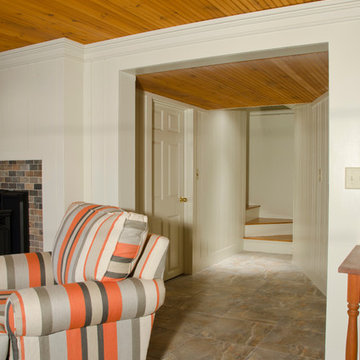
Mid-sized trendy walk-out ceramic tile basement photo in Manchester with white walls, a standard fireplace and a brick fireplace
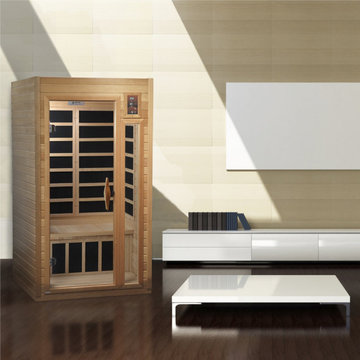
Full 2 Person capacity
Exterior dimensions (WDH): 48" x 46" x 77" (roof overhang: add 6")
Interior dimensions (WDH): 44" x 42" x 68"
Interior and exterior LED control panel
Radio w/CD and MP3 auxiliary connection
Natural hemlock wood construction
Electrical service: 120V/15amp
Exterior ambient lighting
Clasp together assembly
6 Carbon-Tech heaters
Interior reading/chromotherapy lighting system
Bronze tinted glass
Tempered glass door
Roof vent
Sauna weight: 360 lbs.
Shipping weight: 435 lbs.
Ships in 3 boxes
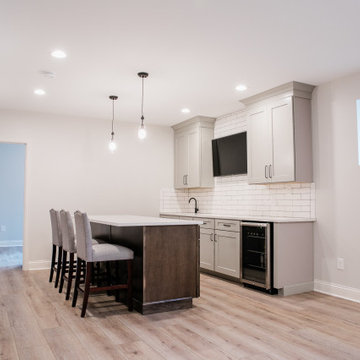
Lexington modern basement remodel.
Example of a large trendy look-out vinyl floor and beige floor basement design in Other with white walls
Example of a large trendy look-out vinyl floor and beige floor basement design in Other with white walls
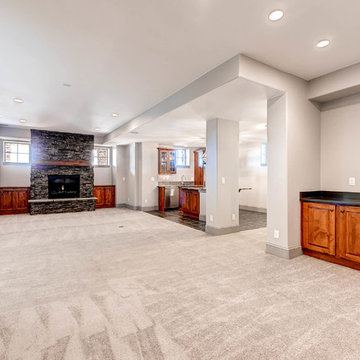
Large basement including fireplace, wet bar, wood shelves, granite floor, gray carpet
Inspiration for a large contemporary walk-out carpeted basement remodel in Denver with a standard fireplace and a stone fireplace
Inspiration for a large contemporary walk-out carpeted basement remodel in Denver with a standard fireplace and a stone fireplace
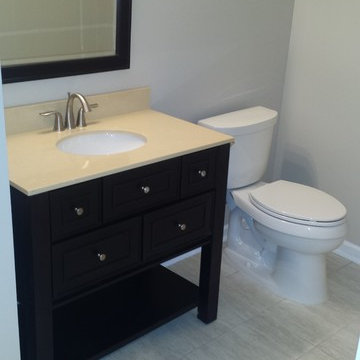
Matt Sayers
Small trendy underground ceramic tile basement photo in Detroit with beige walls
Small trendy underground ceramic tile basement photo in Detroit with beige walls
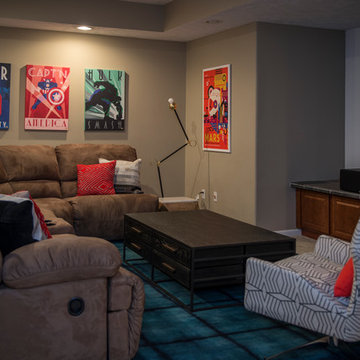
Inspiration for a mid-sized contemporary underground carpeted and beige floor basement remodel in Omaha with beige walls
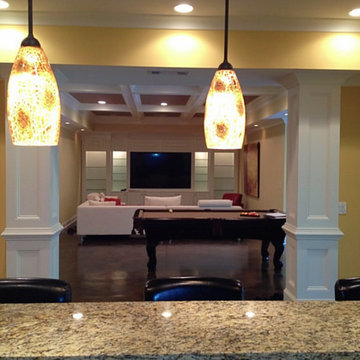
Addition screen Patio
Example of a mid-sized trendy underground concrete floor and brown floor basement design in Atlanta with yellow walls and a ribbon fireplace
Example of a mid-sized trendy underground concrete floor and brown floor basement design in Atlanta with yellow walls and a ribbon fireplace
Contemporary Basement Ideas
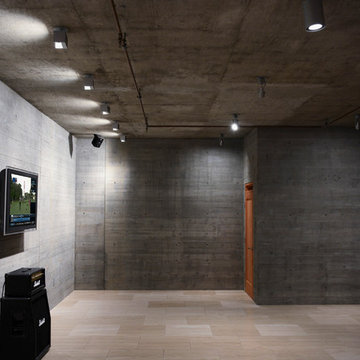
Josh Climaco
Basement - large contemporary underground porcelain tile and beige floor basement idea in Orange County with gray walls and no fireplace
Basement - large contemporary underground porcelain tile and beige floor basement idea in Orange County with gray walls and no fireplace
5





