Contemporary Bath with a Wall-Mount Toilet Ideas
Refine by:
Budget
Sort by:Popular Today
161 - 180 of 29,977 photos
Item 1 of 3
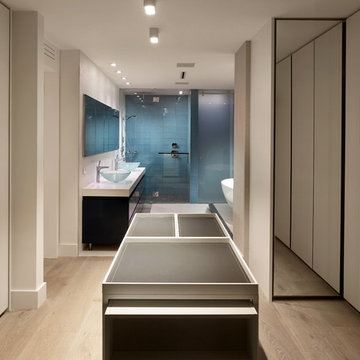
CH Construction group
Inspiration for a large contemporary master white tile and porcelain tile porcelain tile bathroom remodel in Miami with flat-panel cabinets, blue cabinets, a wall-mount toilet, white walls, a vessel sink and quartzite countertops
Inspiration for a large contemporary master white tile and porcelain tile porcelain tile bathroom remodel in Miami with flat-panel cabinets, blue cabinets, a wall-mount toilet, white walls, a vessel sink and quartzite countertops
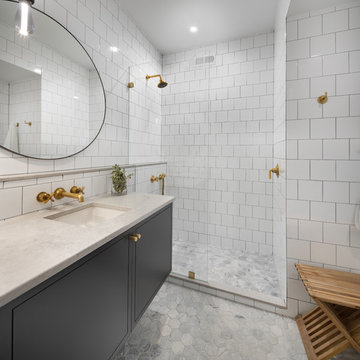
Finishes in the 3/4th bath include hexagonal tile flooring in tumbled Carrara by TileBar and classic arctic white subway tile with contrasting grout in silver shadow by Architectural Ceramics. The vanity countertop is by Caeserstone in Noble Grey with brass pull knobs by Buster+Punch. A crowd favorite in this bathroom are the brass fixtures from Waterworks, specifically the wall-mounted sink faucet with cross handles from the Henry collection. And contemporary touches like exposed incandescent lighting by Buster+Punch and a thin-frame circular mirror from CB2 are just the right touch of modern.
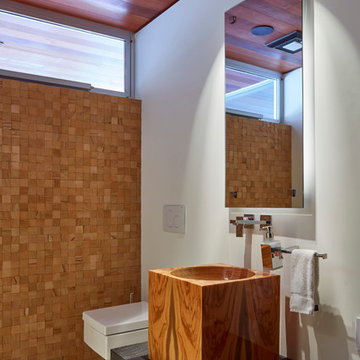
Russell Abraham Photography
Example of a mid-sized trendy beige tile powder room design in San Francisco with a wall-mount toilet and a vessel sink
Example of a mid-sized trendy beige tile powder room design in San Francisco with a wall-mount toilet and a vessel sink
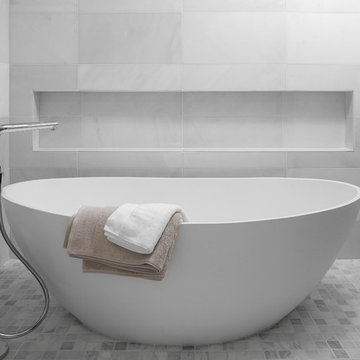
Tyler J Hogan
Inspiration for a contemporary master white tile and marble tile marble floor and white floor bathroom remodel in Los Angeles with flat-panel cabinets, medium tone wood cabinets, a wall-mount toilet, white walls, a vessel sink, marble countertops and white countertops
Inspiration for a contemporary master white tile and marble tile marble floor and white floor bathroom remodel in Los Angeles with flat-panel cabinets, medium tone wood cabinets, a wall-mount toilet, white walls, a vessel sink, marble countertops and white countertops
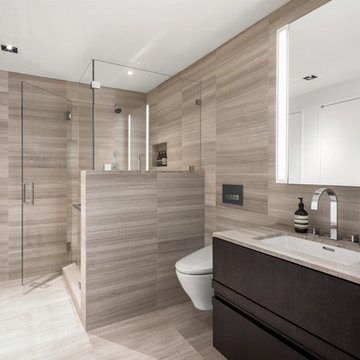
Photographer: Evan Joseph
Broker: Raphael Deniro, Douglas Elliman
Design: Bryan Eure
Inspiration for a mid-sized contemporary 3/4 beige tile and marble tile marble floor and beige floor corner shower remodel in New York with a wall-mount toilet, an undermount sink, marble countertops, a hinged shower door and beige countertops
Inspiration for a mid-sized contemporary 3/4 beige tile and marble tile marble floor and beige floor corner shower remodel in New York with a wall-mount toilet, an undermount sink, marble countertops, a hinged shower door and beige countertops
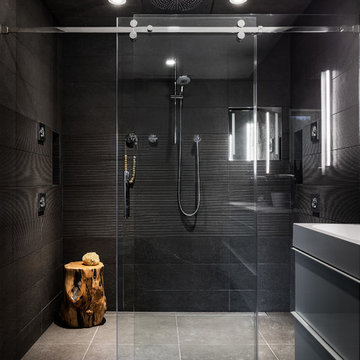
Matthew Delphenic
Inspiration for a mid-sized contemporary master gray tile and porcelain tile porcelain tile and gray floor bathroom remodel in Boston with flat-panel cabinets, white cabinets, a wall-mount toilet, gray walls, an integrated sink, quartz countertops and white countertops
Inspiration for a mid-sized contemporary master gray tile and porcelain tile porcelain tile and gray floor bathroom remodel in Boston with flat-panel cabinets, white cabinets, a wall-mount toilet, gray walls, an integrated sink, quartz countertops and white countertops
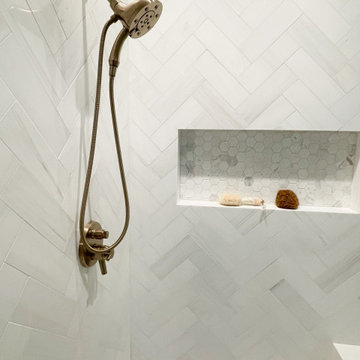
A stunning minimal primary bathroom features marble herringbone shower tiles, hexagon mosaic floor tiles, and niche. We removed the bathtub to make the shower area larger. Also features a modern floating toilet, floating quartz shower bench, and custom white oak shaker vanity with a stacked quartz countertop. It feels perfectly curated with a mix of matte black and brass metals. The simplicity of the bathroom is balanced out with the patterned marble floors.
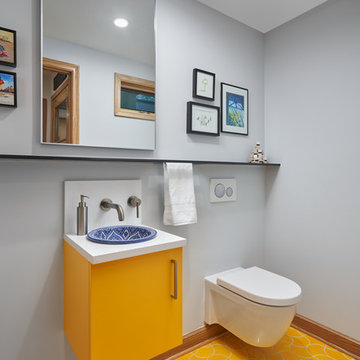
Example of a trendy yellow floor powder room design in Minneapolis with flat-panel cabinets, yellow cabinets, a wall-mount toilet, gray walls, a drop-in sink and white countertops

Guest bathroom. Photo: Nick Glimenakis
Inspiration for a mid-sized contemporary blue tile and ceramic tile marble floor and gray floor bathroom remodel in New York with a wall-mount toilet, blue walls, a pedestal sink and white countertops
Inspiration for a mid-sized contemporary blue tile and ceramic tile marble floor and gray floor bathroom remodel in New York with a wall-mount toilet, blue walls, a pedestal sink and white countertops
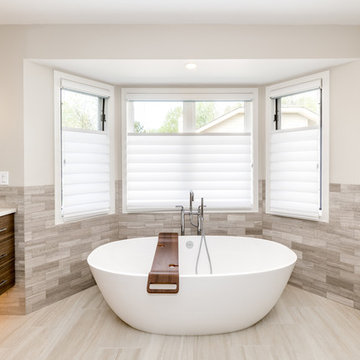
Teri Fotheringham
Example of a large trendy master beige tile and limestone tile porcelain tile and white floor bathroom design in Denver with flat-panel cabinets, light wood cabinets, a wall-mount toilet, gray walls, an undermount sink, quartz countertops, a hinged shower door and white countertops
Example of a large trendy master beige tile and limestone tile porcelain tile and white floor bathroom design in Denver with flat-panel cabinets, light wood cabinets, a wall-mount toilet, gray walls, an undermount sink, quartz countertops, a hinged shower door and white countertops
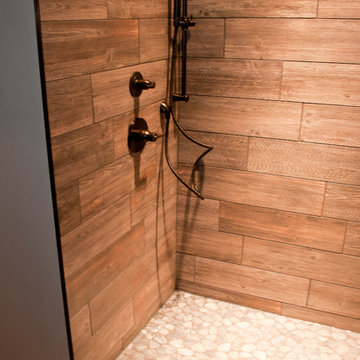
Lower Level Walk-In Shower with Interceramic Graphite Pebble Mosaic Stone Floor and Sunwood Shower Walls
Mid-sized trendy 3/4 beige tile and pebble tile medium tone wood floor alcove shower photo in Milwaukee with an undermount sink, recessed-panel cabinets, medium tone wood cabinets, granite countertops, a wall-mount toilet and beige walls
Mid-sized trendy 3/4 beige tile and pebble tile medium tone wood floor alcove shower photo in Milwaukee with an undermount sink, recessed-panel cabinets, medium tone wood cabinets, granite countertops, a wall-mount toilet and beige walls
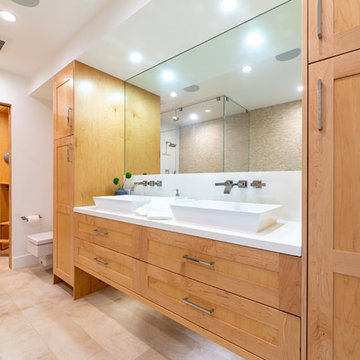
Our clients are seasoned home renovators. Their Malibu oceanside property was the second project JRP had undertaken for them. After years of renting and the age of the home, it was becoming prevalent the waterfront beach house, needed a facelift. Our clients expressed their desire for a clean and contemporary aesthetic with the need for more functionality. After a thorough design process, a new spatial plan was essential to meet the couple’s request. This included developing a larger master suite, a grander kitchen with seating at an island, natural light, and a warm, comfortable feel to blend with the coastal setting.
Demolition revealed an unfortunate surprise on the second level of the home: Settlement and subpar construction had allowed the hillside to slide and cover structural framing members causing dangerous living conditions. Our design team was now faced with the challenge of creating a fix for the sagging hillside. After thorough evaluation of site conditions and careful planning, a new 10’ high retaining wall was contrived to be strategically placed into the hillside to prevent any future movements.
With the wall design and build completed — additional square footage allowed for a new laundry room, a walk-in closet at the master suite. Once small and tucked away, the kitchen now boasts a golden warmth of natural maple cabinetry complimented by a striking center island complete with white quartz countertops and stunning waterfall edge details. The open floor plan encourages entertaining with an organic flow between the kitchen, dining, and living rooms. New skylights flood the space with natural light, creating a tranquil seaside ambiance. New custom maple flooring and ceiling paneling finish out the first floor.
Downstairs, the ocean facing Master Suite is luminous with breathtaking views and an enviable bathroom oasis. The master bath is modern and serene, woodgrain tile flooring and stunning onyx mosaic tile channel the golden sandy Malibu beaches. The minimalist bathroom includes a generous walk-in closet, his & her sinks, a spacious steam shower, and a luxurious soaking tub. Defined by an airy and spacious floor plan, clean lines, natural light, and endless ocean views, this home is the perfect rendition of a contemporary coastal sanctuary.
PROJECT DETAILS:
• Style: Contemporary
• Colors: White, Beige, Yellow Hues
• Countertops: White Ceasarstone Quartz
• Cabinets: Bellmont Natural finish maple; Shaker style
• Hardware/Plumbing Fixture Finish: Polished Chrome
• Lighting Fixtures: Pendent lighting in Master bedroom, all else recessed
• Flooring:
Hardwood - Natural Maple
Tile – Ann Sacks, Porcelain in Yellow Birch
• Tile/Backsplash: Glass mosaic in kitchen
• Other Details: Bellevue Stand Alone Tub
Photographer: Andrew, Open House VC
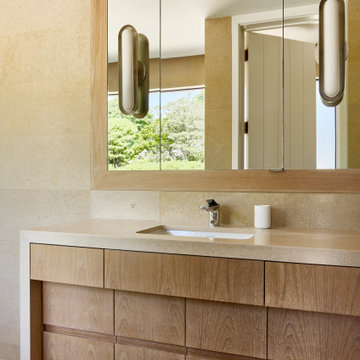
Primary Bathroom with French limestone, fixtures by Dornbracht USA, and picture window to exterior w/ lights by Apparatus Studio.
Mid-sized trendy beige tile and stone tile marble floor, beige floor and single-sink bathroom photo in New York with flat-panel cabinets, light wood cabinets, a wall-mount toilet, an undermount sink, marble countertops, multicolored countertops, a niche and a floating vanity
Mid-sized trendy beige tile and stone tile marble floor, beige floor and single-sink bathroom photo in New York with flat-panel cabinets, light wood cabinets, a wall-mount toilet, an undermount sink, marble countertops, multicolored countertops, a niche and a floating vanity
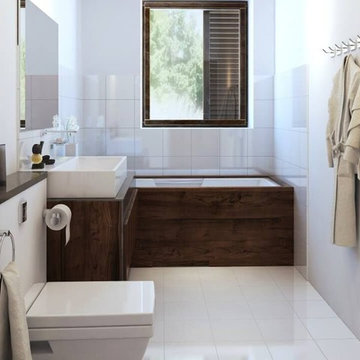
Inspiration for a mid-sized contemporary 3/4 white tile and porcelain tile ceramic tile and white floor alcove bathtub remodel in Orange County with flat-panel cabinets, dark wood cabinets, a wall-mount toilet, white walls and a vessel sink
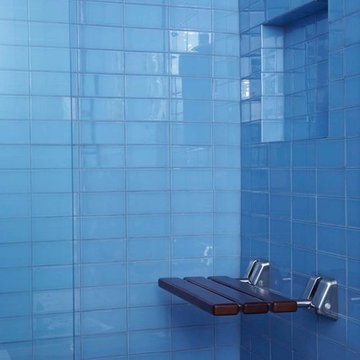
Sophie Harrison
Mid-sized trendy 3/4 blue tile and ceramic tile ceramic tile corner shower photo in New York with an integrated sink, flat-panel cabinets, dark wood cabinets, a wall-mount toilet and blue walls
Mid-sized trendy 3/4 blue tile and ceramic tile ceramic tile corner shower photo in New York with an integrated sink, flat-panel cabinets, dark wood cabinets, a wall-mount toilet and blue walls
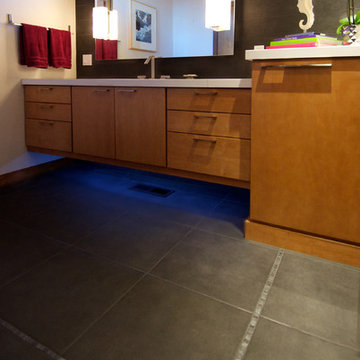
Mid-sized trendy gray tile and porcelain tile porcelain tile powder room photo in Seattle with an undermount sink, flat-panel cabinets, marble countertops, a wall-mount toilet, white walls and medium tone wood cabinets

This beautiful Westport home staged by BA Staging & Interiors is almost 9,000 square feet and features fabulous, modern-farmhouse architecture. Our staging selection was carefully chosen based on the architecture and location of the property, so that this home can really shine.
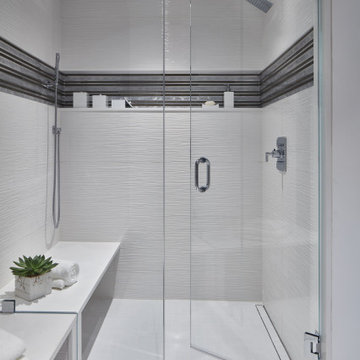
Oversized rectangular porcelain wall tiles add gloss and texture to this contemporary shower. Stainless steel accented tile wrap around the shower, forming an inset shelf along the back wall. The white quartz shower bench appears to float through the glass, providing high function and beauty.
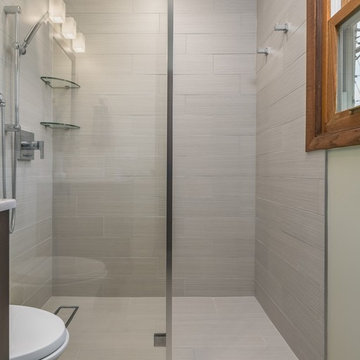
Photography by Hazel Media, LLC www.hazelmediallc.com
Example of a mid-sized trendy 3/4 gray tile and porcelain tile porcelain tile and gray floor bathroom design in Other with flat-panel cabinets, brown cabinets, a wall-mount toilet, gray walls, a vessel sink and quartz countertops
Example of a mid-sized trendy 3/4 gray tile and porcelain tile porcelain tile and gray floor bathroom design in Other with flat-panel cabinets, brown cabinets, a wall-mount toilet, gray walls, a vessel sink and quartz countertops
Contemporary Bath with a Wall-Mount Toilet Ideas
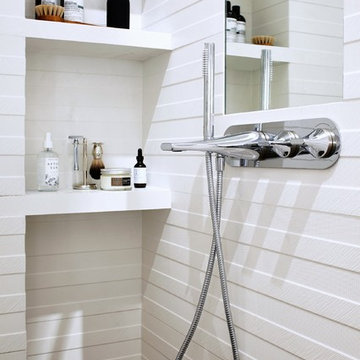
Selected as one of four designers to the prestigious DXV Design Panel to design a space for their 2018-2020 national ad campaign || Inspired by 21st Century black & white architectural/interior photography, in collaboration with DXV, we created a healing space where light and shadow could dance throughout the day and night to reveal stunning shapes and shadows. With retractable clear skylights and frame-less windows that slice through strong architectural planes, a seemingly static white space becomes a dramatic yet serene hypnotic playground; igniting a new relationship with the sun and moon each day by harnessing their energy and color story. Seamlessly installed earthy toned teak reclaimed plank floors provide a durable grounded flow from bath to shower to lounge. The juxtaposition of vertical and horizontal layers of neutral lines, bold shapes and organic materials, inspires a relaxing, exciting, restorative daily destination.
9







