Contemporary Bedroom Ideas
Refine by:
Budget
Sort by:Popular Today
101 - 120 of 23,602 photos
Item 1 of 5
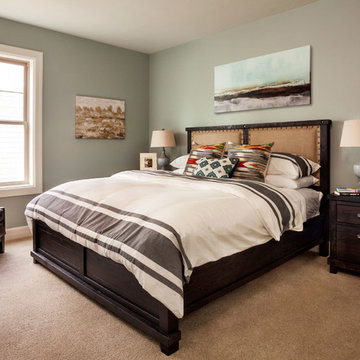
Example of a small trendy guest carpeted bedroom design in Portland with blue walls and no fireplace
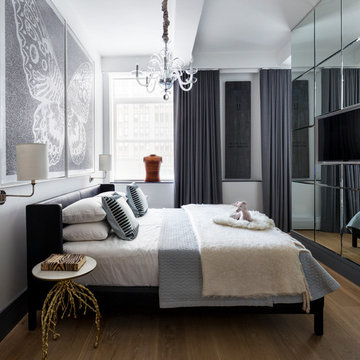
Mid-sized trendy master medium tone wood floor and beige floor bedroom photo in New York with white walls
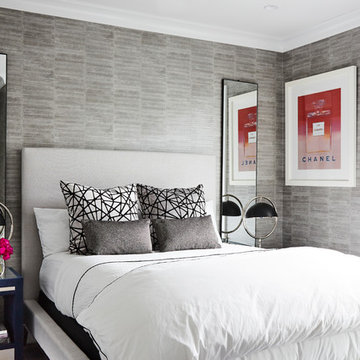
Inspiration for a mid-sized contemporary guest bedroom remodel in New York with gray walls
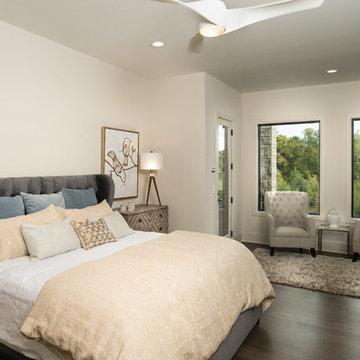
Shane Organ Photo
Example of a mid-sized trendy master dark wood floor bedroom design in Wichita with white walls
Example of a mid-sized trendy master dark wood floor bedroom design in Wichita with white walls
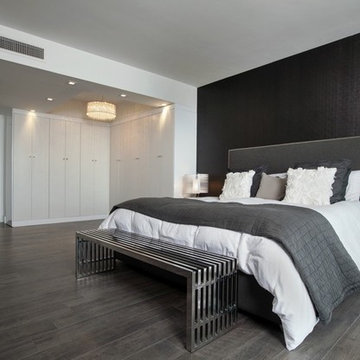
Master bedroom
Inspiration for a mid-sized contemporary master dark wood floor bedroom remodel in Miami with black walls
Inspiration for a mid-sized contemporary master dark wood floor bedroom remodel in Miami with black walls
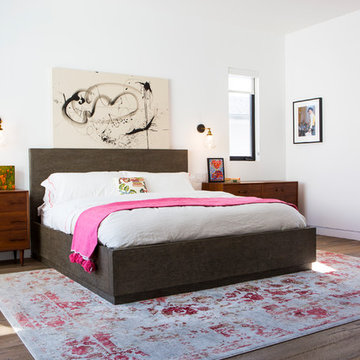
Bedroom - large contemporary master medium tone wood floor and brown floor bedroom idea in Los Angeles with white walls
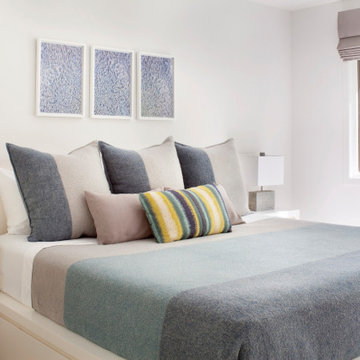
Our Aspen studio gave this home a bright, airy, soothing vibe with neutral palettes and thoughtful decor. Rather than use contrasting furnishings, we used neutral colors for the couches to elevate the relaxing vibe. In the dining room, we added yellow-green chairs that reflect the autumn colors outside. We also chose a stylish vintage pendant to spotlight the classic Brodmann piano in the living room. Statement lighting, elegant fabrics, and beautiful artwork create a calm, luxe environment filled with nature vibes.
---
Joe McGuire Design is an Aspen and Boulder interior design firm bringing a uniquely holistic approach to home interiors since 2005.
For more about Joe McGuire Design, see here: https://www.joemcguiredesign.com/
To learn more about this project, see here:
https://www.joemcguiredesign.com/overlook
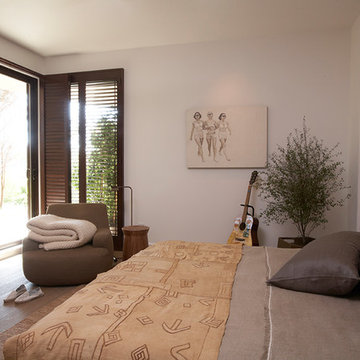
Bedroom - mid-sized contemporary guest light wood floor and brown floor bedroom idea in Orange County with white walls
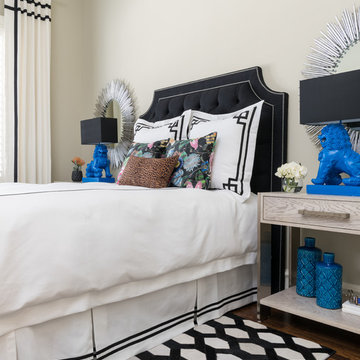
Black and white guest room with a punch of blue. The bright blue is pulled from the Christian Lacroix floral fabric on the throw pillows and carried around the room. The foo dog lamps are antique lamps the client owned for many years and was ready to part with. A fresh coat of bright paint and a black shade was added and gave these lamps new life!
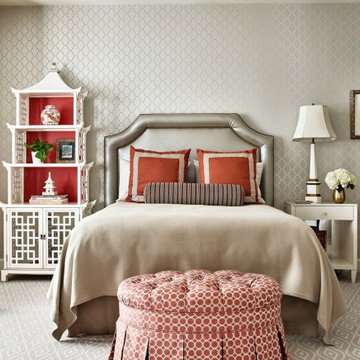
Our St. Pete studio gave this beautiful traditional home a warm, welcoming ambience with bold accents and decor. Gray and white wallpaper perfectly frame the large windows in the living room, and the elegant furnishings add elegance and classiness to the space. The bedrooms are also styled with wallpaper that leaves a calm, soothing feel for instant relaxation. Fun prints and patterns add cheerfulness to the bedrooms, making them a private and personal space to hang out. The formal dining room has beautiful furnishings in bold blue accents and a striking chandelier to create a dazzling focal point.
---
Pamela Harvey Interiors offers interior design services in St. Petersburg and Tampa, and throughout Florida's Suncoast area, from Tarpon Springs to Naples, including Bradenton, Lakewood Ranch, and Sarasota.
For more about Pamela Harvey Interiors, see here: https://www.pamelaharveyinteriors.com/
To learn more about this project, see here: https://www.pamelaharveyinteriors.com/portfolio-galleries/traditional-home-oakhill-va
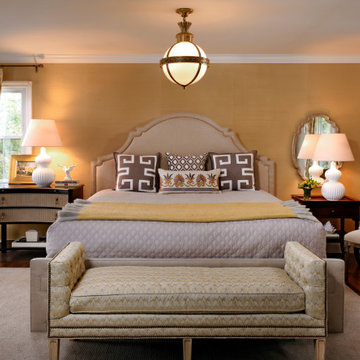
Our studio was asked to give a 1985's living room a new modern look while working with the home's exterior design. We choose modern, clean, timeless fabrics that will look great for many years. The bright yellow pillows add a fun pop of color to the neutral-hued space. A great mirror over the fireplace adds geometry to the room, creating an attractive focal point. The classic updated cocktail table features a Greek key motif.
---
Pamela Harvey Interiors offers interior design services in St. Petersburg and Tampa, and throughout Florida's Suncoast area, from Tarpon Springs to Naples, including Bradenton, Lakewood Ranch, and Sarasota.
For more about Pamela Harvey Interiors, see here: https://www.pamelaharveyinteriors.com/
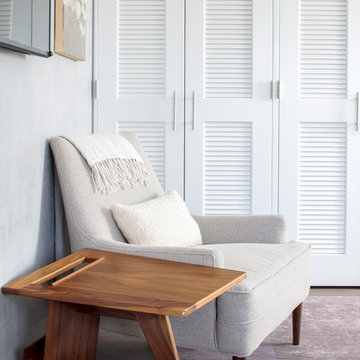
Modern luxury meets warm farmhouse in this Southampton home! Scandinavian inspired furnishings and light fixtures create a clean and tailored look, while the natural materials found in accent walls, casegoods, the staircase, and home decor hone in on a homey feel. An open-concept interior that proves less can be more is how we’d explain this interior. By accentuating the “negative space,” we’ve allowed the carefully chosen furnishings and artwork to steal the show, while the crisp whites and abundance of natural light create a rejuvenated and refreshed interior.
This sprawling 5,000 square foot home includes a salon, ballet room, two media rooms, a conference room, multifunctional study, and, lastly, a guest house (which is a mini version of the main house).
Project Location: Southamptons. Project designed by interior design firm, Betty Wasserman Art & Interiors. From their Chelsea base, they serve clients in Manhattan and throughout New York City, as well as across the tri-state area and in The Hamptons.
For more about Betty Wasserman, click here: https://www.bettywasserman.com/
To learn more about this project, click here: https://www.bettywasserman.com/spaces/southampton-modern-farmhouse/
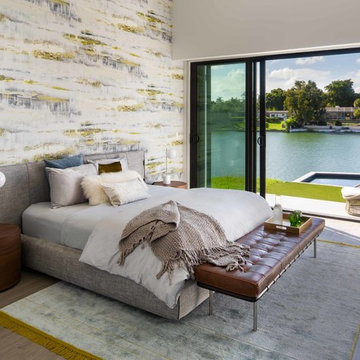
Inspiration for a large contemporary master brown floor bedroom remodel in Miami with multicolored walls
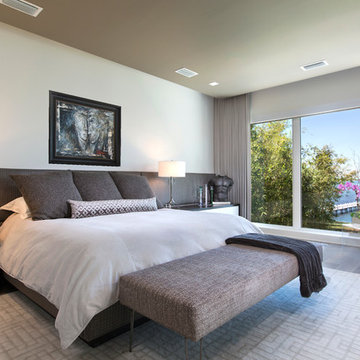
Bedroom - large contemporary master medium tone wood floor bedroom idea in Jacksonville with beige walls
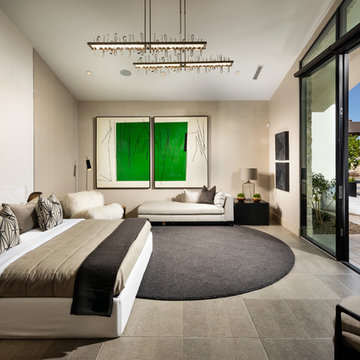
Christopher Mayer
Inspiration for a large contemporary master porcelain tile and gray floor bedroom remodel in Phoenix with beige walls and no fireplace
Inspiration for a large contemporary master porcelain tile and gray floor bedroom remodel in Phoenix with beige walls and no fireplace
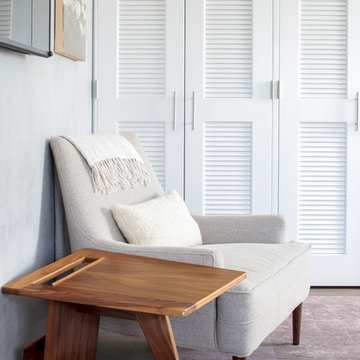
Modern luxury meets warm farmhouse in this Southampton home! Scandinavian inspired furnishings and light fixtures create a clean and tailored look, while the natural materials found in accent walls, casegoods, the staircase, and home decor hone in on a homey feel. An open-concept interior that proves less can be more is how we’d explain this interior. By accentuating the “negative space,” we’ve allowed the carefully chosen furnishings and artwork to steal the show, while the crisp whites and abundance of natural light create a rejuvenated and refreshed interior.
This sprawling 5,000 square foot home includes a salon, ballet room, two media rooms, a conference room, multifunctional study, and, lastly, a guest house (which is a mini version of the main house).
Project Location: Southamptons. Project designed by interior design firm, Betty Wasserman Art & Interiors. From their Chelsea base, they serve clients in Manhattan and throughout New York City, as well as across the tri-state area and in The Hamptons.
For more about Betty Wasserman, click here: https://www.bettywasserman.com/
To learn more about this project, click here: https://www.bettywasserman.com/spaces/southampton-modern-farmhouse/
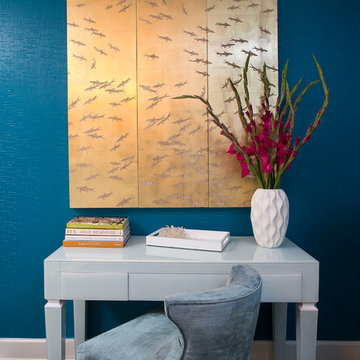
Janet Warlick, Camera Works
Example of a mid-sized trendy guest dark wood floor bedroom design in Little Rock with blue walls and no fireplace
Example of a mid-sized trendy guest dark wood floor bedroom design in Little Rock with blue walls and no fireplace
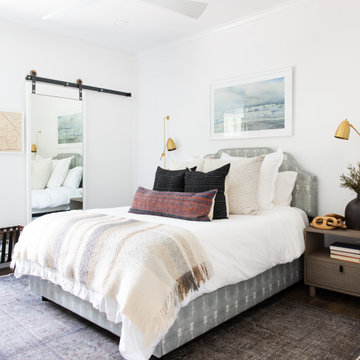
This beautiful home for a family of four got a refreshing new design, making it a true reflection of the homeowners' personalities. The living room was designed to look bright and spacious with a stunning custom white oak coffee table, stylish swivel chairs, and a comfortable pale peach sofa. An antique bejeweled snake light creates an attractive focal point encouraging fun conversations in the living room. In the kitchen, we upgraded the countertops and added a beautiful backsplash, and the dining area was painted a soothing sage green adding color and character to the space. One of the kids' bedrooms got a unique platform bed with a study and storage area below it. The second bedroom was designed with a custom day bed with stylish tassels and a beautiful bulletin board wall with a custom neon light for the young occupant to decorate at will. The guest room, with its earthy tones and textures, has a lovely "California casual" appeal, while the primary bedroom was designed like a haven for relaxation with black-out curtains, a statement chain link chandelier, and a beautiful custom bed. In the primary bath, we added a huge mirror, custom white oak cabinetry, and brass fixtures, creating a luxurious retreat!
---Project designed by Sara Barney’s Austin interior design studio BANDD DESIGN. They serve the entire Austin area and its surrounding towns, with an emphasis on Round Rock, Lake Travis, West Lake Hills, and Tarrytown.
For more about BANDD DESIGN, see here: https://bandddesign.com/
To learn more about this project, see here:
https://bandddesign.com/portfolio/whitemarsh-family-friendly-home-remodel/
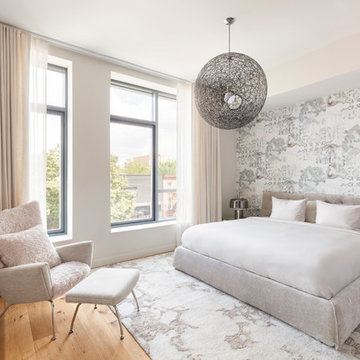
Example of a large trendy master medium tone wood floor and brown floor bedroom design in New York with gray walls
Contemporary Bedroom Ideas
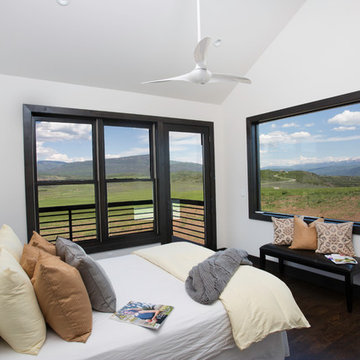
photos courtesy of Seth Beckton
Bedroom - mid-sized contemporary guest dark wood floor bedroom idea in Denver with white walls and no fireplace
Bedroom - mid-sized contemporary guest dark wood floor bedroom idea in Denver with white walls and no fireplace
6





