Contemporary Bedroom Ideas
Refine by:
Budget
Sort by:Popular Today
61 - 80 of 23,602 photos
Item 1 of 5
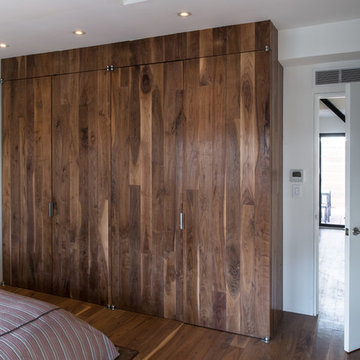
Photo by Alan Tansey
This East Village penthouse was designed for nocturnal entertaining. Reclaimed wood lines the walls and counters of the kitchen and dark tones accent the different spaces of the apartment. Brick walls were exposed and the stair was stripped to its raw steel finish. The guest bath shower is lined with textured slate while the floor is clad in striped Moroccan tile.
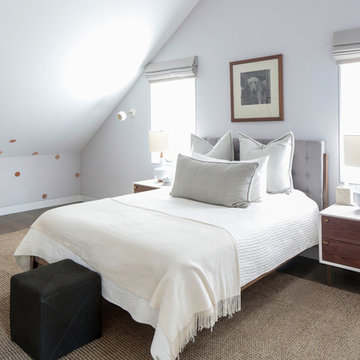
Modern luxury meets warm farmhouse in this Southampton home! Scandinavian inspired furnishings and light fixtures create a clean and tailored look, while the natural materials found in accent walls, casegoods, the staircase, and home decor hone in on a homey feel. An open-concept interior that proves less can be more is how we’d explain this interior. By accentuating the “negative space,” we’ve allowed the carefully chosen furnishings and artwork to steal the show, while the crisp whites and abundance of natural light create a rejuvenated and refreshed interior.
This sprawling 5,000 square foot home includes a salon, ballet room, two media rooms, a conference room, multifunctional study, and, lastly, a guest house (which is a mini version of the main house).
Project Location: Southamptons. Project designed by interior design firm, Betty Wasserman Art & Interiors. From their Chelsea base, they serve clients in Manhattan and throughout New York City, as well as across the tri-state area and in The Hamptons.
For more about Betty Wasserman, click here: https://www.bettywasserman.com/
To learn more about this project, click here: https://www.bettywasserman.com/spaces/southampton-modern-farmhouse/
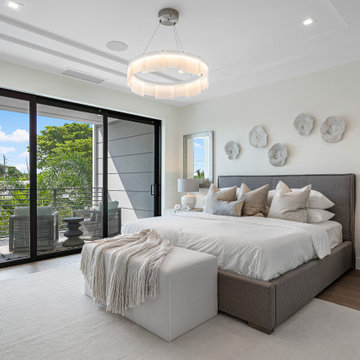
Master bedroom with walk in closet
Example of a large trendy master medium tone wood floor and beige floor bedroom design in Miami with beige walls
Example of a large trendy master medium tone wood floor and beige floor bedroom design in Miami with beige walls
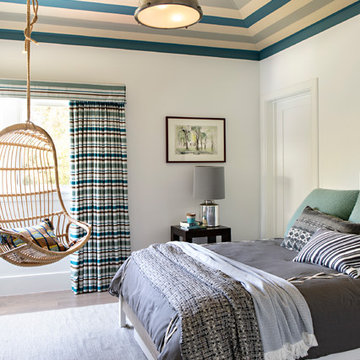
Kathryn Millet
Example of a mid-sized trendy guest dark wood floor and brown floor bedroom design in Los Angeles with no fireplace and white walls
Example of a mid-sized trendy guest dark wood floor and brown floor bedroom design in Los Angeles with no fireplace and white walls
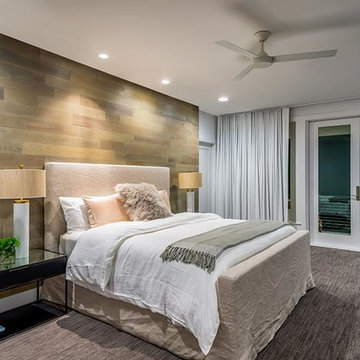
Inspiration for a large contemporary guest carpeted and gray floor bedroom remodel in Tampa with brown walls and no fireplace
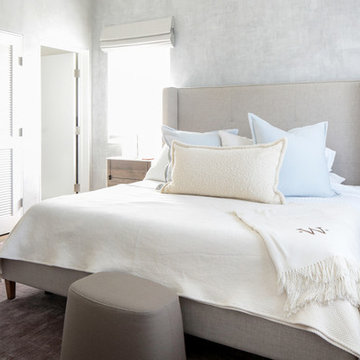
Modern luxury meets warm farmhouse in this Southampton home! Scandinavian inspired furnishings and light fixtures create a clean and tailored look, while the natural materials found in accent walls, casegoods, the staircase, and home decor hone in on a homey feel. An open-concept interior that proves less can be more is how we’d explain this interior. By accentuating the “negative space,” we’ve allowed the carefully chosen furnishings and artwork to steal the show, while the crisp whites and abundance of natural light create a rejuvenated and refreshed interior.
This sprawling 5,000 square foot home includes a salon, ballet room, two media rooms, a conference room, multifunctional study, and, lastly, a guest house (which is a mini version of the main house).
Project Location: Southamptons. Project designed by interior design firm, Betty Wasserman Art & Interiors. From their Chelsea base, they serve clients in Manhattan and throughout New York City, as well as across the tri-state area and in The Hamptons.
For more about Betty Wasserman, click here: https://www.bettywasserman.com/
To learn more about this project, click here: https://www.bettywasserman.com/spaces/southampton-modern-farmhouse/
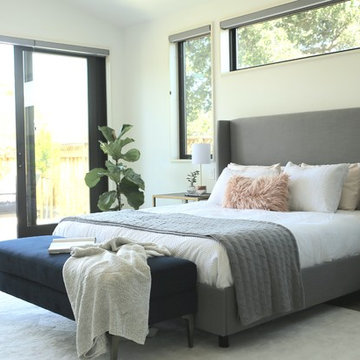
Example of a large trendy master medium tone wood floor and brown floor bedroom design in San Francisco with white walls and no fireplace
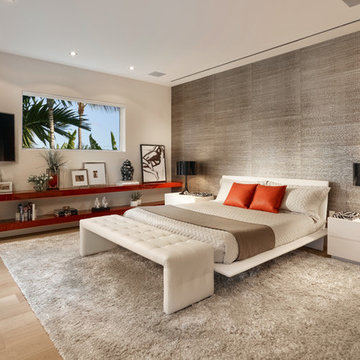
Example of a large trendy master light wood floor bedroom design in Miami with gray walls and no fireplace
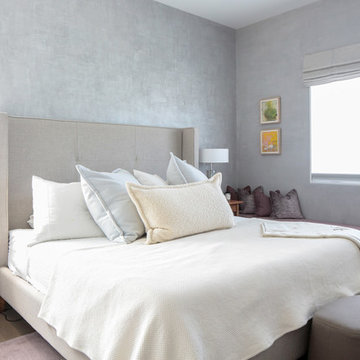
Modern luxury meets warm farmhouse in this Southampton home! Scandinavian inspired furnishings and light fixtures create a clean and tailored look, while the natural materials found in accent walls, casegoods, the staircase, and home decor hone in on a homey feel. An open-concept interior that proves less can be more is how we’d explain this interior. By accentuating the “negative space,” we’ve allowed the carefully chosen furnishings and artwork to steal the show, while the crisp whites and abundance of natural light create a rejuvenated and refreshed interior.
This sprawling 5,000 square foot home includes a salon, ballet room, two media rooms, a conference room, multifunctional study, and, lastly, a guest house (which is a mini version of the main house).
Project Location: Southamptons. Project designed by interior design firm, Betty Wasserman Art & Interiors. From their Chelsea base, they serve clients in Manhattan and throughout New York City, as well as across the tri-state area and in The Hamptons.
For more about Betty Wasserman, click here: https://www.bettywasserman.com/
To learn more about this project, click here: https://www.bettywasserman.com/spaces/southampton-modern-farmhouse/
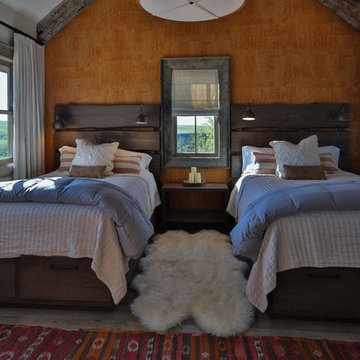
Large trendy guest medium tone wood floor bedroom photo in Other with gray walls
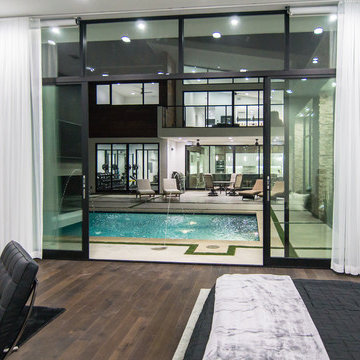
Mohment
Inspiration for a large contemporary master dark wood floor bedroom remodel in Dallas with white walls, a standard fireplace and a wood fireplace surround
Inspiration for a large contemporary master dark wood floor bedroom remodel in Dallas with white walls, a standard fireplace and a wood fireplace surround
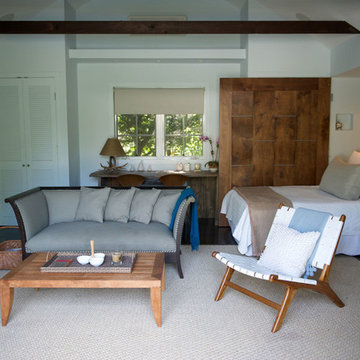
A charming guest cottage surrounded by a beautiful garden. The inside showcases a contemporary open-concept design with a sleeping area and living room.
Project completed by New York interior design firm Betty Wasserman Art & Interiors, which serves New York City, as well as across the tri-state area and in The Hamptons.
For more about Betty Wasserman, click here: https://www.bettywasserman.com/
To learn more about this project, click here: https://www.bettywasserman.com/spaces/designers-guest-house/
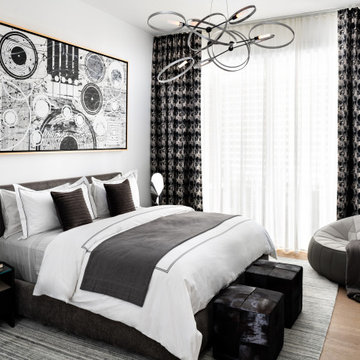
Trendy medium tone wood floor and brown floor bedroom photo in Miami with white walls
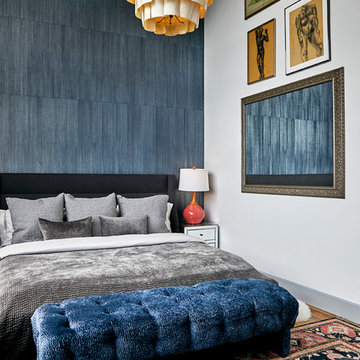
photo: www.noelsutherland.com
Bedroom - large contemporary master light wood floor bedroom idea in New York with blue walls
Bedroom - large contemporary master light wood floor bedroom idea in New York with blue walls
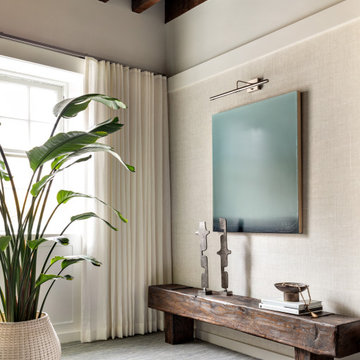
Designer Showhouse Meditation Room for The Holiday House 2019: Designed by Sara Touijer
Bedroom - mid-sized contemporary guest carpeted and blue floor bedroom idea in New York with white walls, a hanging fireplace and a plaster fireplace
Bedroom - mid-sized contemporary guest carpeted and blue floor bedroom idea in New York with white walls, a hanging fireplace and a plaster fireplace
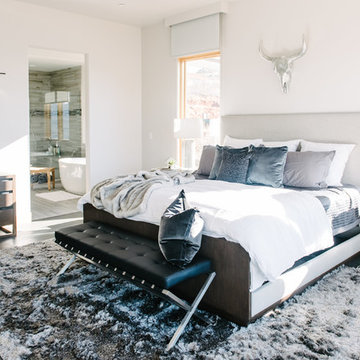
Jessica White Photography
Example of a mid-sized trendy master dark wood floor and brown floor bedroom design in Salt Lake City with white walls and no fireplace
Example of a mid-sized trendy master dark wood floor and brown floor bedroom design in Salt Lake City with white walls and no fireplace
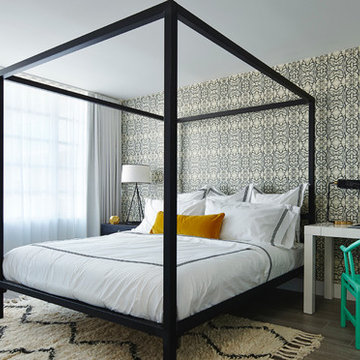
51514 B Black White Wallpaper Installation
Bedroom - large contemporary medium tone wood floor bedroom idea in Richmond with multicolored walls
Bedroom - large contemporary medium tone wood floor bedroom idea in Richmond with multicolored walls
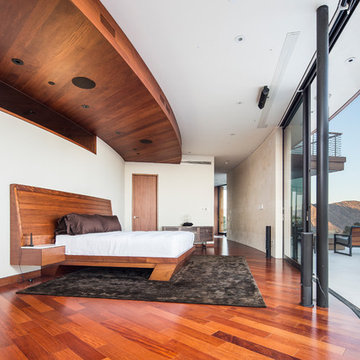
Santos Mahogany Natal is one of the hardest and most resilient hardwood flooring products. Complimented by its unique grain and reddish tone, the Natal is one of a kind!
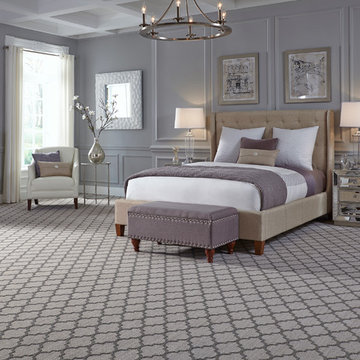
Example of a large trendy master carpeted and gray floor bedroom design in Orange County with gray walls
Contemporary Bedroom Ideas
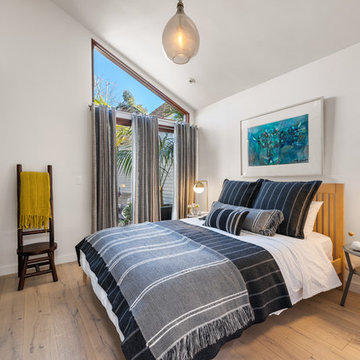
Our client had been living in her beautiful lakeside retreat for about 3 years. All around were stunning views of the lake and mountains, but the view from inside was minimal. It felt dark and closed off from the gorgeous waterfront mere feet away. She desired a bigger kitchen, natural light, and a contemporary look. Referred to JRP by a subcontractor our client walked into the showroom one day, took one look at the modern kitchen in our design center, and was inspired!
After talking about the frustrations of dark spaces and limitations when entertaining groups of friends, the homeowner and the JRP design team emerged with a new vision. Two walls between the living room and kitchen would be eliminated and structural revisions were needed for a common wall shared a wall with a neighbor. With the wall removals and the addition of multiple slider doors, the main level now has an open layout.
Everything in the home went from dark to luminous as sunlight could now bounce off white walls to illuminate both spaces. Our aim was to create a beautiful modern kitchen which fused the necessities of a functional space with the elegant form of the contemporary aesthetic. The kitchen playfully mixes frameless white upper with horizontal grain oak lower cabinets and a fun diagonal white tile backsplash. Gorgeous grey Cambria quartz with white veining meets them both in the middle. The large island with integrated barstool area makes it functional and a great entertaining space.
The master bedroom received a mini facelift as well. White never fails to give your bedroom a timeless look. The beautiful, bright marble shower shows what's possible when mixing tile shape, size, and color. The marble mosaic tiles in the shower pan are especially bold paired with black matte plumbing fixtures and gives the shower a striking visual.
Layers, light, consistent intention, and fun! - paired with beautiful, unique designs and a personal touch created this beautiful home that does not go unnoticed.
PROJECT DETAILS:
• Style: Contemporary
• Colors: Neutrals
• Countertops: Cambria Quartz, Luxury Series, Queen Anne
• Kitchen Cabinets: Slab, Overlay Frameless
Uppers: Blanco
Base: Horizontal Grain Oak
• Hardware/Plumbing Fixture Finish: Kitchen – Stainless Steel
• Lighting Fixtures:
• Flooring:
Hardwood: Siberian Oak with Fossil Stone finish
• Tile/Backsplash:
Kitchen Backsplash: White/Clear Glass
Master Bath Floor: Ann Sacks Benton Mosaics Marble
Master Bath Surround: Ann Sacks White Thassos Marble
Photographer: Andrew – Open House VC
4





