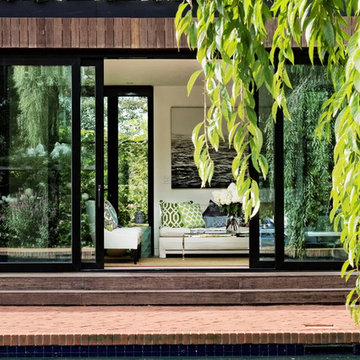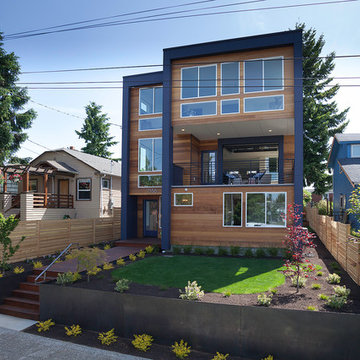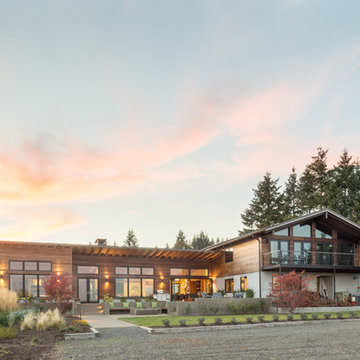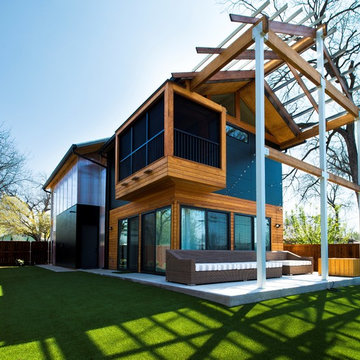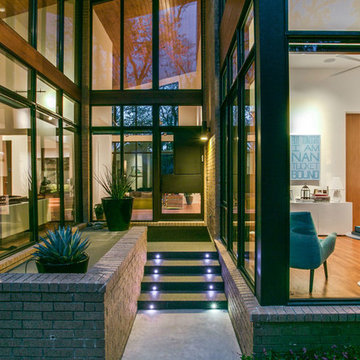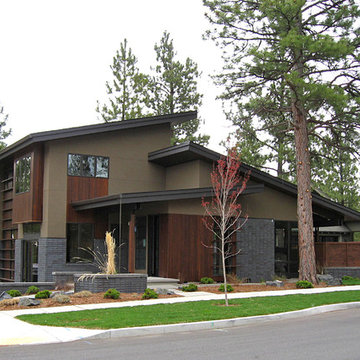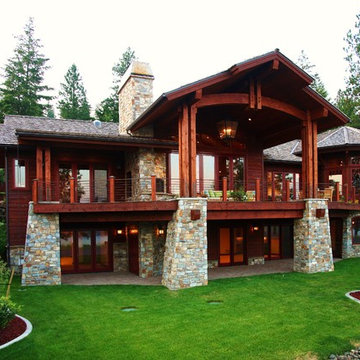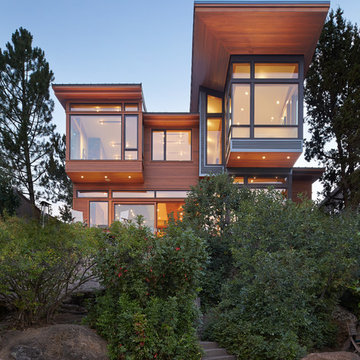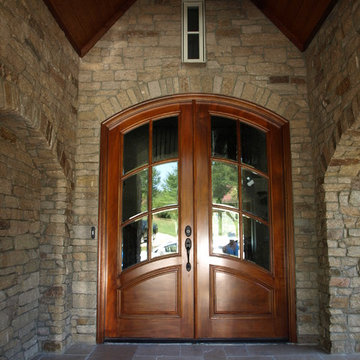Contemporary Brown Exterior Home Ideas
Refine by:
Budget
Sort by:Popular Today
121 - 140 of 8,389 photos
Item 1 of 5
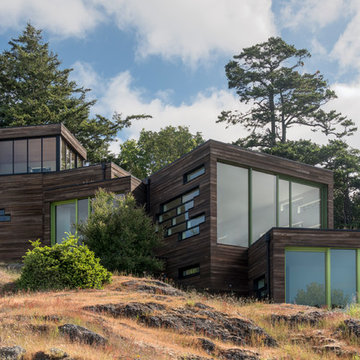
Eirik Johnson
Inspiration for a mid-sized contemporary brown three-story wood exterior home remodel in Seattle with a green roof
Inspiration for a mid-sized contemporary brown three-story wood exterior home remodel in Seattle with a green roof
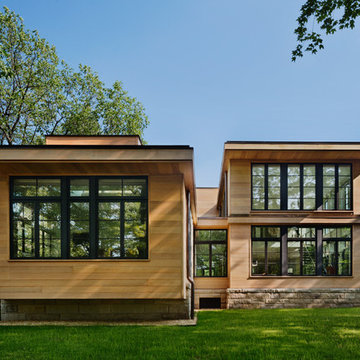
Amanda Kirkpatrick
Example of a mid-sized trendy brown two-story wood exterior home design in New York
Example of a mid-sized trendy brown two-story wood exterior home design in New York
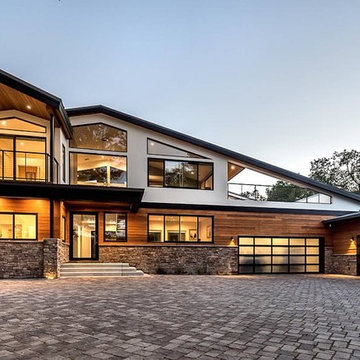
Large trendy brown two-story wood exterior home photo in San Francisco with a metal roof
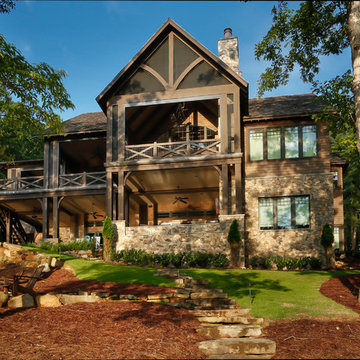
Phillip Spears Photography
Backside Exterior
Large trendy brown two-story mixed siding exterior home photo in Atlanta with a shingle roof
Large trendy brown two-story mixed siding exterior home photo in Atlanta with a shingle roof
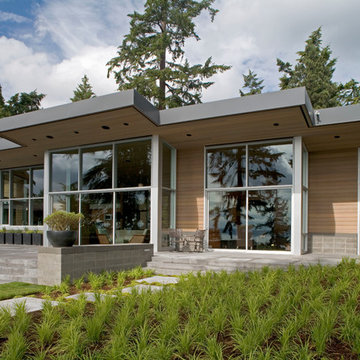
David Papazian
Mid-sized trendy brown one-story wood house exterior photo in Seattle with a shed roof
Mid-sized trendy brown one-story wood house exterior photo in Seattle with a shed roof
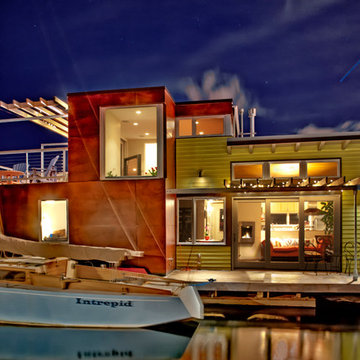
Francis Zera
Inspiration for a contemporary brown two-story wood flat roof remodel in Seattle
Inspiration for a contemporary brown two-story wood flat roof remodel in Seattle
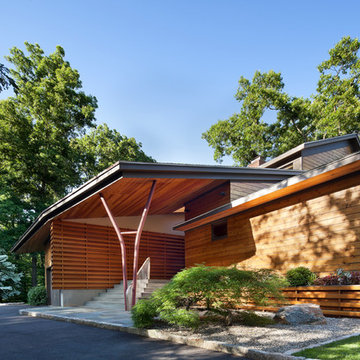
Michael Moran OTTO
Large contemporary brown two-story wood gable roof idea in New York
Large contemporary brown two-story wood gable roof idea in New York
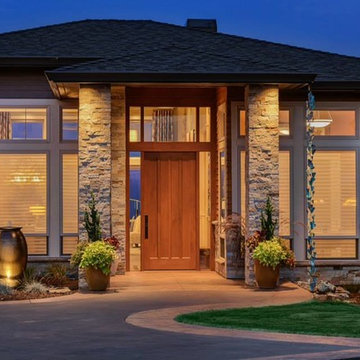
Inspiration for a large contemporary brown two-story mixed siding gable roof remodel in Portland
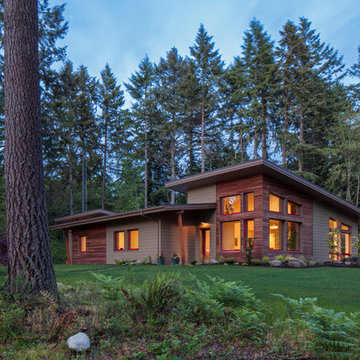
Essential, contemporary, and inviting defines this extremely energy efficient, Energy Star certified, Passive House design-inspired home in the Pacific Northwest. Designed for an active family of four, the one-story 3 bedroom, 2 bath floor plan offers tasteful aging in place features, a strong sense of privacy, and a low profile that doesn’t impinge on the natural landscape. This house will heat itself in the dead of winter with less energy than it takes to run a hair dryer, and be sensual to live in while it does it. The forms throughout the home are simple and neutral, allowing for ample natural light, rich warm materials, and of course, room for the Guinea pigs makes this a great example of artful architecture applied to a genuine family lifestyle.
This ultra energy efficient home relies on extremely high levels of insulation, air-tight detailing and construction, and the implementation of high performance, custom made European windows and doors by Zola Windows. Zola’s ThermoPlus Clad line, which boasts R-11 triple glazing and is thermally broken with a layer of patented German Purenit®, was selected for the project. Natural daylight enters both from the tilt & turn and fixed windows in the living and dining areas, and through the terrace door that leads seamlessly outside to the natural landscape.
Project Designed & Built by: artisansgroup
Certifications: Energy Star & Built Green Lvl 4
Photography: Art Gray of Art Gray Photography
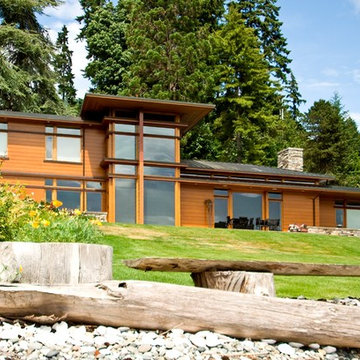
Inspiration for a large contemporary brown two-story wood gable roof remodel in Seattle
Contemporary Brown Exterior Home Ideas
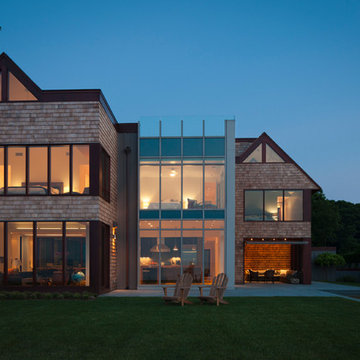
This 7,500 square feet home, situated on a waterfront site in Sag Harbor, New York, was designed as a shared vacation home for four brothers and their families. A collaborative effort between the clients and Cecil Baker + Partners yielded a contemporary home that pays homage to the Eastern Long Island vernacular.
The home is composed of three distinct volumes that step back from one another to optimize both the water view and privacy. The two outer wings take on familiar cedar-clad, pitched roof geometry while the central three-story glass box links them together and anchors the home. The two car garage, with a private living space above, projects from the main house via a breezeway, defining a private garden.
The interior of the home integrates warm, tactile materials and clean modern lines. The use of full-height windows, floor-to-ceiling glass curtain wall, and an operable overhead glass door creates an indoor-outdoor living experience and floods the home with natural light. The subtle choreography of the interior space lends flexibility to the Client for both social and private uses of the home.
The first floor contains an open plan for the kitchen, living room, dining area and sunroom, and the second floor includes two full master suites facing the bay, a guest room with spectacular water views, and a children's room that overlooks the garden. The fully finished basement holds a large playroom, a gym, a full spa bath and a wine cellar. In addition, views in all directions are unobstructed from a third floor roof terrace.
Michael Grimm Photography
7






