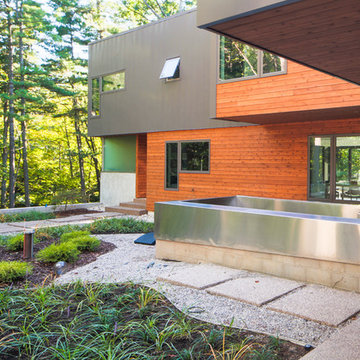Contemporary Brown Exterior Home Ideas
Refine by:
Budget
Sort by:Popular Today
161 - 180 of 8,394 photos
Item 1 of 5
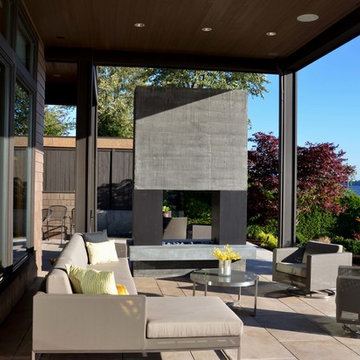
The lifestyle of living on Lake Washington is naturally inclined towards entertaining and outdoor living. However, the homeowners of this Kirkland residence found that occupying the exterior space was difficult in part because there were few spaces that were protected from the harsh western exposure. They longed for a covered patio and more.
Conversations and designs focused on creating a four-season space that addressed the high-exposure demands of the site while also providing a comfortable space to relax and entertain.
The concept of extending the existing second floor level deck as a way to provide protection emerged as an early solution in the process. With the use of natural stone pavers and treads, the existing lower level patio was nearly doubled in usable area with different zones for intimate or large gatherings. The stone treads transition gracefully into the landscaped portion of the site.
The deck above was expanded upon and resurfaced with a low maintenance porcelain pedestal paver system. A glass panel railing is constructed without a top rail, which allows for views of the water to remain unobstructed while sitting or standing.
A custom outdoor fireplace was designed to act as a central focal point and to provide definition for the gathering spaces. The concrete mass is punctured through with a two-way fireplace, providing visual and bodily warmth for
year-round comfort and use of the space.
An updated, modernized outdoor kitchen was a necessity for larger gatherings. Durable yet elegant surfaces were required for this high use area. Cabinetry incorporates Parklex wood panels that are sustainably sourced and finished for long-term durability. Countertops and backsplash were comprised of an exterior-grade porcelain slab. Stainless steel appliances complete a low maintenance workspace.
Energy efficient products were mindful components of this project. New and dimmable LED recessed and indirect lighting provides illumination for entertaining late into the night. Tread lighting provides a beacon of light for returning boaters coming in from the lake.
The homeowner shared their pleasure with their new spaces commenting that the design seamlessly integrates with the existing house. They find themselves enjoying and using their outdoor spaces more thoroughly and on a daily basis. The surprise for them was the unintended additional space resulting from the expanded deck above.
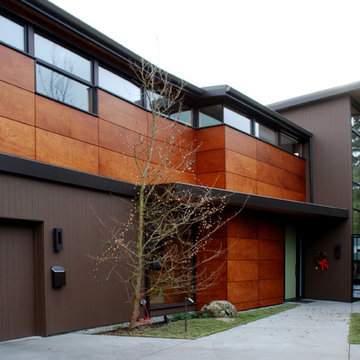
Trendy brown two-story wood exterior home photo in Seattle with a shed roof
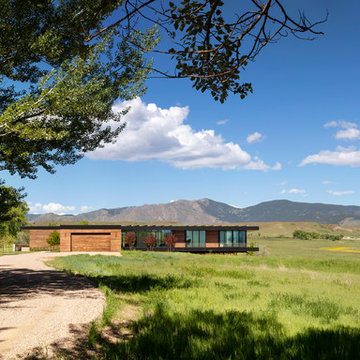
Inspiration for a large contemporary brown two-story wood exterior home remodel in Denver with a metal roof
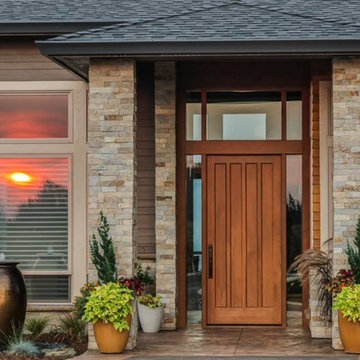
Large contemporary brown two-story mixed siding gable roof idea in Portland
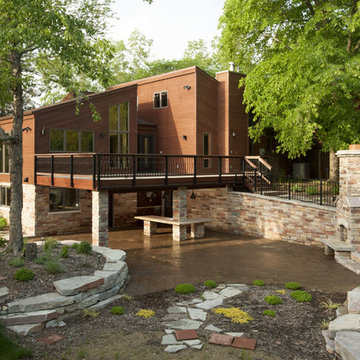
Example of a large trendy brown two-story wood house exterior design in Chicago with a shed roof
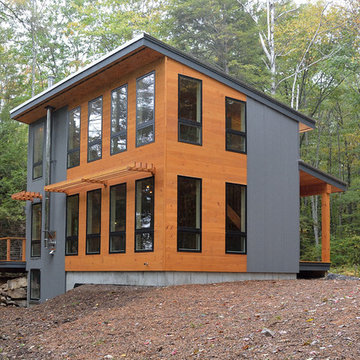
A very tight building envelope with strict shoreland zoning restrictions, the owners were looking for a contemporary approach to a small and energy efficient weekend / summer retreat. At 1,000 sf, the orientation and large, summer-shaded Integrity windows bring in an abundant of natural light. Features like a glossy concrete floor and Douglas Fir accent slat wall help light filter and bounce throughout the interior space.
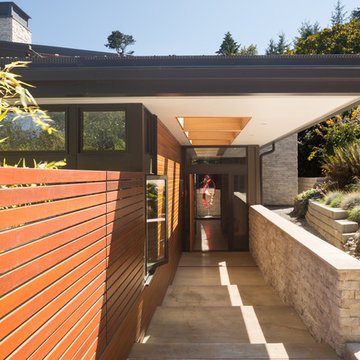
Coates Design Architects Seattle
Lara Swimmer Photography
Fairbank Construction
Mid-sized contemporary brown two-story wood house exterior idea in Seattle with a shed roof and a metal roof
Mid-sized contemporary brown two-story wood house exterior idea in Seattle with a shed roof and a metal roof
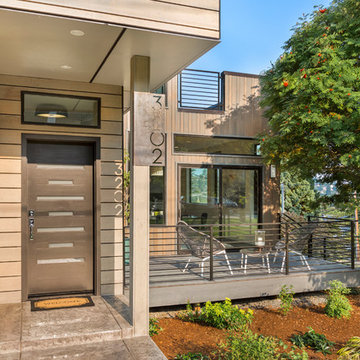
EXTERIOR
---
-Locally sourced, solid cedar siding, selected for both its beauty and durability - substantially upgraded with rain screen wrap
-Impervia Series, Fiberglass Pella windows with the highest built-green rating and energy efficiency, eliminating vinyl gas emissions
-TimberTech 100% composite decking with a 25-year warranty
-Professional landscaping with an authentic Pacific Northwest look
-Custom wood and glass front door made especially for the home
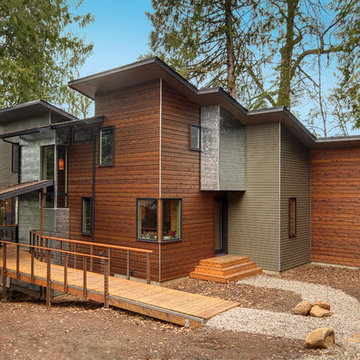
Mike Dean
Mid-sized contemporary brown two-story mixed siding house exterior idea in Other with a shed roof
Mid-sized contemporary brown two-story mixed siding house exterior idea in Other with a shed roof
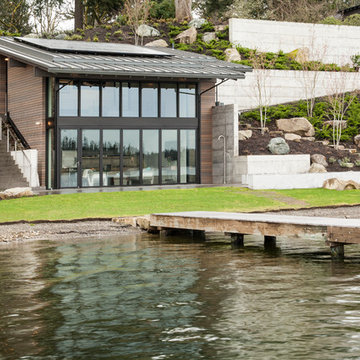
Mid-sized contemporary brown two-story wood exterior home idea in Seattle with a shed roof
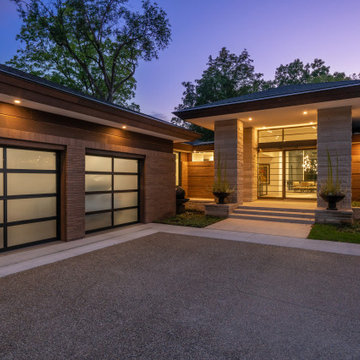
This home is inspired by the Frank Lloyd Wright Robie House in Chicago and features large overhangs and a shallow sloped hip roof. The exterior features long pieces of Indiana split-faced limestone in varying heights and elongated norman brick with horizontal raked joints and vertical flush joints to further emphasize the linear theme. The courtyard features a combination of exposed aggregate and saw-cut concrete while the entry steps are porcelain tile. The siding and fascia are wire-brushed African mahogany with a smooth mahogany reveal between boards.
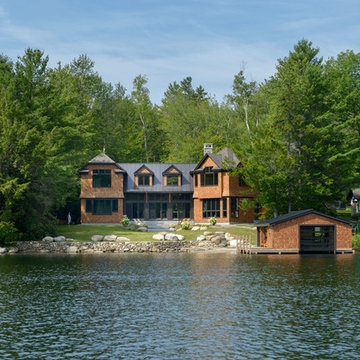
John. W. Hession, photographer.
Built by Old Hampshire Designs, Inc.
Inspiration for a large contemporary brown two-story wood exterior home remodel in Boston with a metal roof
Inspiration for a large contemporary brown two-story wood exterior home remodel in Boston with a metal roof
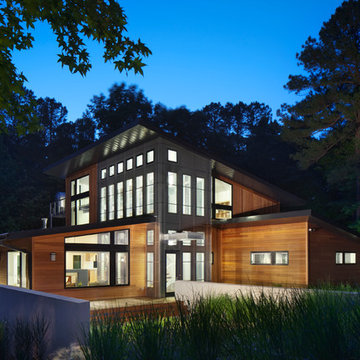
Mark Herboth Photography
Large contemporary brown two-story mixed siding house exterior idea in Raleigh with a shed roof
Large contemporary brown two-story mixed siding house exterior idea in Raleigh with a shed roof
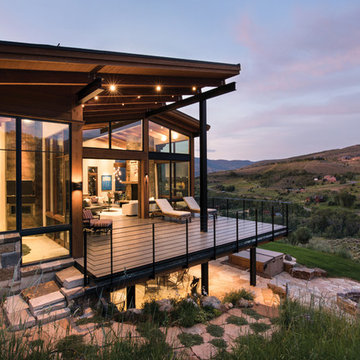
Ric Stovall
Inspiration for a huge contemporary brown three-story wood exterior home remodel in Denver
Inspiration for a huge contemporary brown three-story wood exterior home remodel in Denver
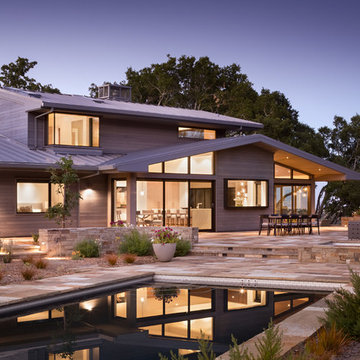
Large trendy brown two-story wood exterior home photo in San Francisco with a metal roof
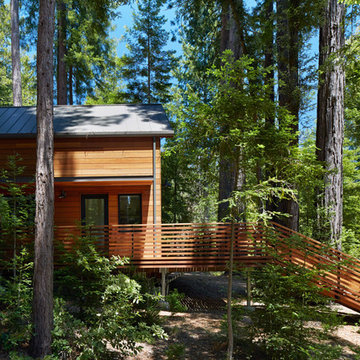
SaA was hired to design a state-of-the-art 2,100 sq ft recording studio and performance space. We negotiated the purchase and disassembly of a rural barn in upstate New York. The lumber was then graded and coded in Texas and shipped to our site for a modern-day barn-raising, deep within a Redwood grove. The studio is a part of a larger design for a family retreat, including five new or renovated buildings on this wooded 80-acre site.
Photo by Bruce Damonte
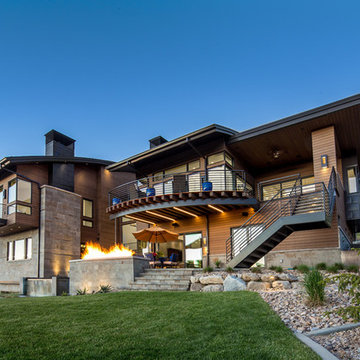
Example of a mid-sized trendy brown three-story wood house exterior design in Salt Lake City with a hip roof and a metal roof
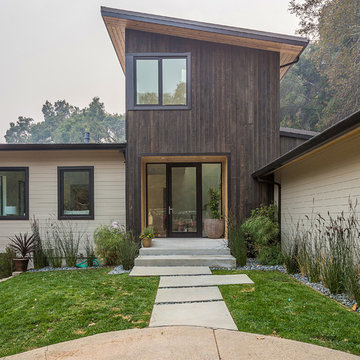
Inspiration for a mid-sized contemporary brown three-story mixed siding house exterior remodel in San Francisco with a shed roof and a metal roof
Contemporary Brown Exterior Home Ideas
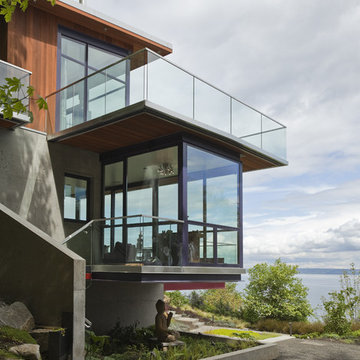
Art Grice
Mid-sized contemporary brown three-story wood exterior home idea in Seattle with a metal roof
Mid-sized contemporary brown three-story wood exterior home idea in Seattle with a metal roof
9






