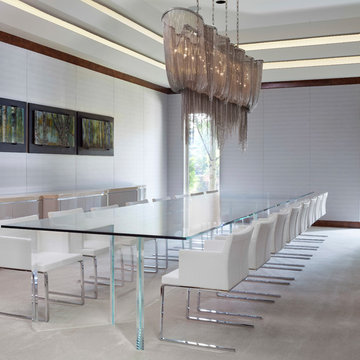Contemporary Carpeted Dining Room Ideas
Refine by:
Budget
Sort by:Popular Today
21 - 40 of 1,243 photos
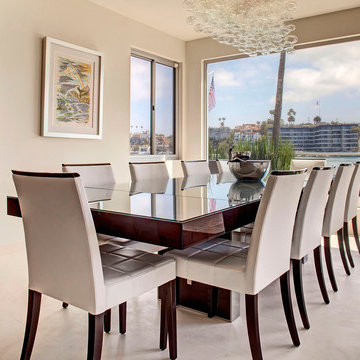
Designed By: Sarah Buehlman
Marc and Mandy Maister were clients and fans of Cantoni before they purchased this harbor home on Balboa Island. The South African natives originally met designer Sarah Buehlman and Cantoni’s Founder and CEO Michael Wilkov at a storewide sale, and quickly established a relationship as they bought furnishings for their primary residence in Newport Beach.
So, when the couple decided to invest in this gorgeous second home, in one of the ritziest enclaves in North America, they sought Sarah’s help in transforming the outdated 1960’s residence into a modern marvel. “It’s now the ultimate beach house,” says Sarah, “and finished in Cantoni from top to bottom—including new custom cabinetry installed throughout.”
But let’s back up. This project began when Mandy contacted Sarah in the midst of the remodel process (in December 2010), asking if she could come take a look and help with the overall design.
“The plans were being drawn up with an architect, and they opted not to move anything major. Instead, they updated everything—as in the small carpeted staircase that became a gorgeous glass and metal sculpture,” Sarah explains. She took photographs and measurements, and then set to work creating the scaled renderings. “Marc and Mandy were drawn to the One and Only Collection. It features a high-gloss brown and white color scheme which served as inspiration for the project,” says Sarah.
Primary pieces in the expansive living area include the Mondrian leather sectional, the Involution sculpture, and a pair of Vladimir Kagan Corkscrew swivel chairs. The Maisters needed a place to house all their electronics but didn’t want a typical entertainment center. The One and Only buffet was actually modified by our skilled shop technicians, in our distribution center, so it could accommodate all the couple’s media equipment. “These artisans are another one of our hidden strengths—in addition to the design tools, inventory and extensive resources we have to get a job done,” adds Sarah. Marc and Mandy also fell in love with the exotic Makassar ebony wood in the Ritz Collection, which Sarah combined in the master bedroom with the Ravenna double chaise to provide an extra place to sit and enjoy the beautiful harbor views.
Beyond new furnishings, the Maisters also decided to completely redo their kitchen. And though Marc and Mandy did not have a chance to actually see our kitchen displays, having worked with Sarah over the years, they had immense trust in our commitment to craftsmanship and quality. In fact, they opted for new cabinetry in four bathrooms as well as the laundry room based on our 3D renderings and lacquer samples alone—without ever opening a drawer. “Their trust in my expertise and Cantoni’s reputation were a major deciding factor,” says Sarah.
This plush second home, complete with a private boat dock right out back, counts as one of Sarah’s proudest accomplishments. “These long-time clients are great. They love Cantoni and appreciate high quality Italian furnishings in particular. The home is so gorgeous that once you are inside and open the Nano doors, you simply don’t want to leave.” The job took almost two years to complete, but everyone seems quite happy with the results, proving that large or small—and in cases necessitating a quick turnaround or execution of a long-term vision—Cantoni has the resources to come through for all clients.
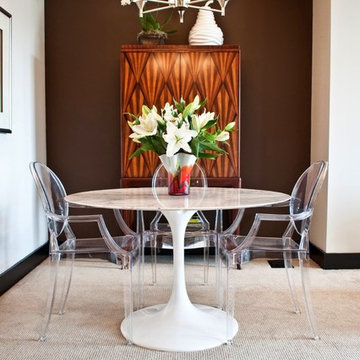
Small trendy carpeted and beige floor enclosed dining room photo in Nashville with brown walls and no fireplace
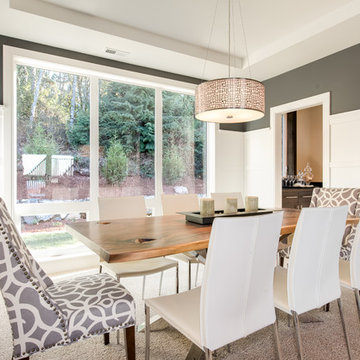
Dizzy Goldfish
Mid-sized trendy carpeted enclosed dining room photo in Seattle with multicolored walls and no fireplace
Mid-sized trendy carpeted enclosed dining room photo in Seattle with multicolored walls and no fireplace
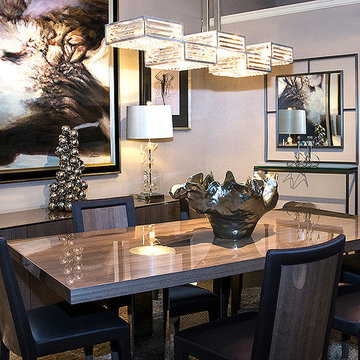
Gary Mattie Studio
At the Unique Interiors furniture store showroom, clients from Philadelphia, South Jersey, Central Jersey, North Jersey, New York and beyond, can browse more than 60 modern and contemporary furniture vignettes spread across 13,000 square feet. Each setting showcases the quality, comfort, durability and styling of the best names in sofas, chairs, sectionals, sleeper beds, dining sets, bar tables, bedrooms, home office pieces, stools, occasional tables, ottomans, rugs, flooring window treatments, and so much more. If you can’t visit us, please remember that we ship to any destination in the United States.
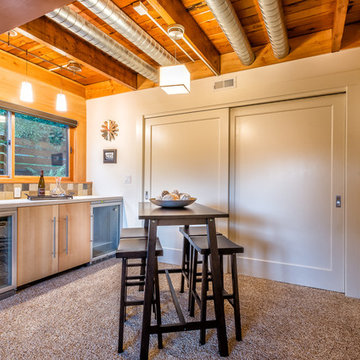
Architect: Grouparchitect.
Contractor: Barlow Construction.
Photography: Chad Savaikie.
Dining room - mid-sized contemporary carpeted dining room idea in Seattle
Dining room - mid-sized contemporary carpeted dining room idea in Seattle
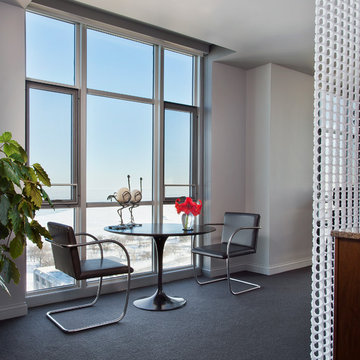
Mike Schwartz Photography
Example of a small trendy carpeted great room design in Chicago with gray walls
Example of a small trendy carpeted great room design in Chicago with gray walls
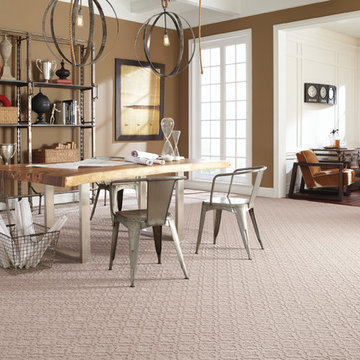
Great room - large contemporary carpeted great room idea in New York with brown walls and no fireplace
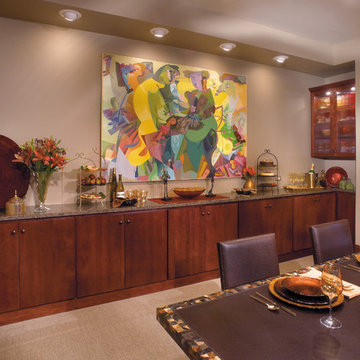
The cabinets in this dining room were created with StarMark Cabinetry's Tempo door style in Cherry finished in a cabinet color called Chestnut. This dining room is part of the Pettengill Penthouse, an extensive renovation of a history building in downtown Sioux Falls. The fourth floor was turned into a residential loft.
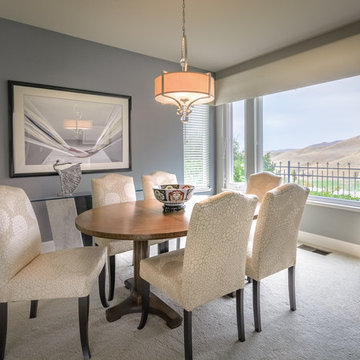
Blue Gator Photography
Dining room - mid-sized contemporary carpeted dining room idea in San Francisco with blue walls
Dining room - mid-sized contemporary carpeted dining room idea in San Francisco with blue walls
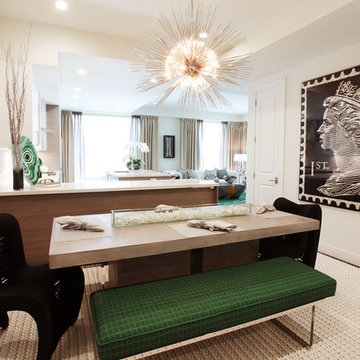
This dining room embodies the essential components of a contemporary space: captivating artwork, a pop of color, an abstract lighting centerpiece, and intriguing furniture selections.
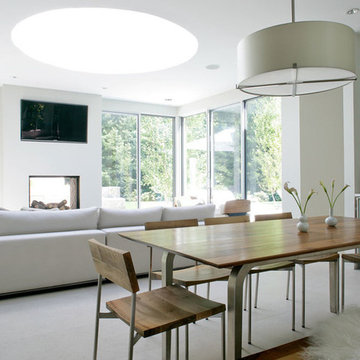
Modern farmhouse dining rooms showcasing custom wooden dining tables, tailored chairs, one-of-a-kind lighting, and a large accent art piece.
Project completed by New York interior design firm Betty Wasserman Art & Interiors, which serves New York City, as well as across the tri-state area and in The Hamptons.
For more about Betty Wasserman, click here: https://www.bettywasserman.com/
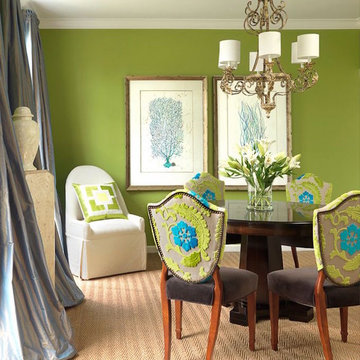
Enclosed dining room - mid-sized contemporary carpeted and beige floor enclosed dining room idea in Seattle with green walls and no fireplace
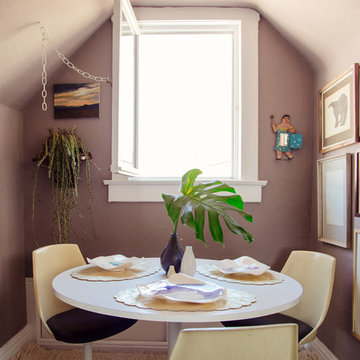
The Treehouse is the home I share with my daughter Miss Noa. It is our sanctuary and our refuge, our playhouse and our house of rest. It is carved out of the roof of a 100 year old craftsman home, so the spaces are all unique, and intimate, which I love. The colors I chose for the space are all slightly weathered as though they spent years in the sun. The vibe is bohemian, with all sorts of collected (Faith) and created (Noa) art. I have a passion for small spaces- they are just fun and playful, so to accentuate the element of play in the space we painted the ceiling with circus tent stripes in muted tones and turned my bedroom into a bedouin tent!
Photographed by Dabito
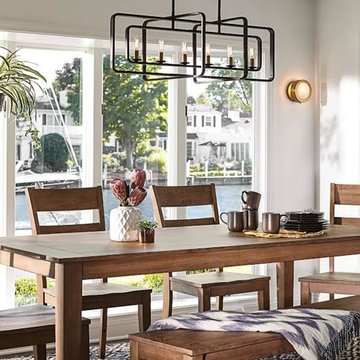
Enclosed dining room - mid-sized contemporary carpeted enclosed dining room idea in New York with white walls and no fireplace
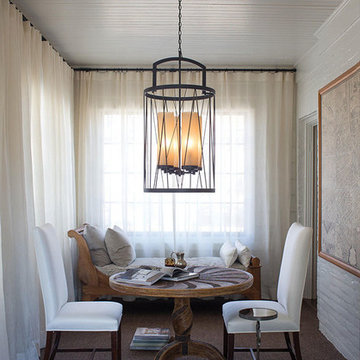
Example of a small trendy carpeted and brown floor dining room design in Other with white walls and no fireplace
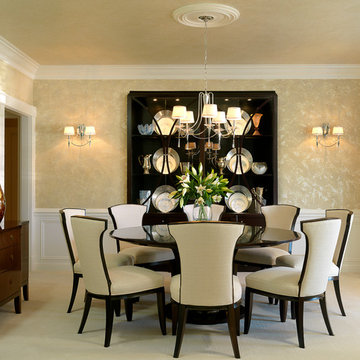
Enclosed dining room - contemporary carpeted enclosed dining room idea in St Louis with beige walls
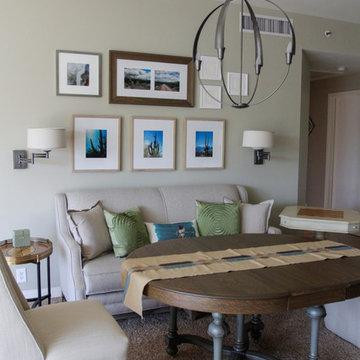
This furniture group for gathering around a vintage refinished dining table is for more casual dining, visiting and relaxing. Sofa seat height is slightly firmer and higher than a typical sofa for easy access use.
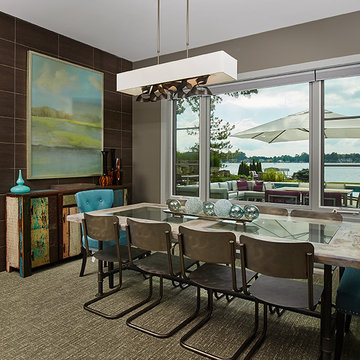
Photographer: Ashley Avila Photography
The Hasserton is a sleek take on the waterfront home. This multi-level design exudes modern chic as well as the comfort of a family cottage. The sprawling main floor footprint offers homeowners areas to lounge, a spacious kitchen, a formal dining room, access to outdoor living, and a luxurious master bedroom suite. The upper level features two additional bedrooms and a loft, while the lower level is the entertainment center of the home. A curved beverage bar sits adjacent to comfortable sitting areas. A guest bedroom and exercise facility are also located on this floor.
Contemporary Carpeted Dining Room Ideas
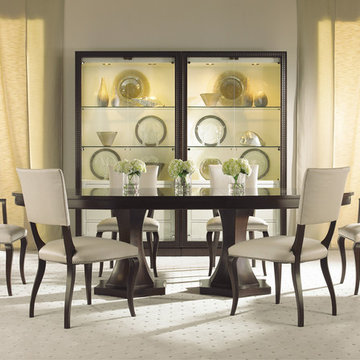
"The Tribeca Collection offers Subtleties in Detail. From clipped corner detailing and slight reveals to carved diamond faceted framing, shadow box molding that envelops the case to soft hammered silver hardware accents and carved saber legs with eight facets, there is subtle complexity in every piece of Tribeca which reveals itself in degrees the longer you gaze.So go ahead and stare,we promise it only gets better." Century Furniture
2






