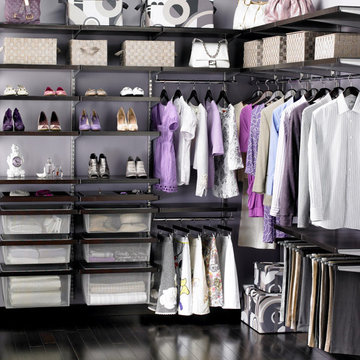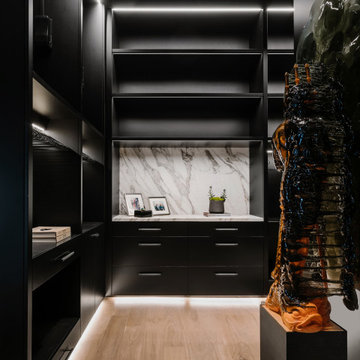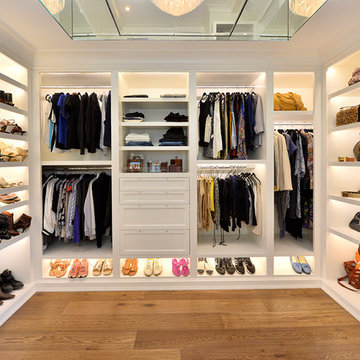Contemporary Closet Ideas
Refine by:
Budget
Sort by:Popular Today
501 - 520 of 47,985 photos
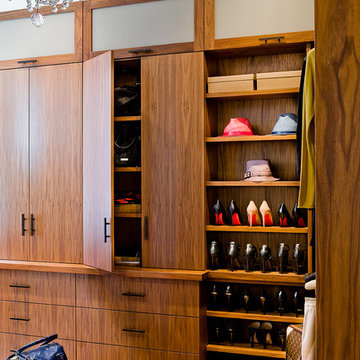
Michael J. Lee Photography
Closet - contemporary medium tone wood floor closet idea in Boston with flat-panel cabinets and dark wood cabinets
Closet - contemporary medium tone wood floor closet idea in Boston with flat-panel cabinets and dark wood cabinets
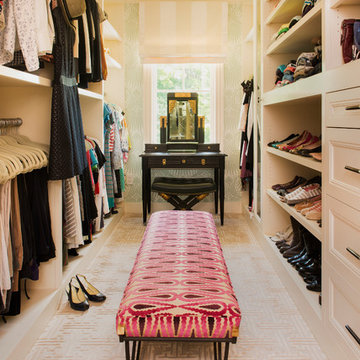
Designer: Elizabeth Georgantas
Photographer: Ben Gebo
Millwork- Benjamin More Linen White
Ceiling- Benjamin Moore Linen White
Wallpaper- Farrow & Ball
Find the right local pro for your project

Your child's bedroom closet has never looked so organized! With an Inspired Closet, everything has the perfect place to be stored. As your child grows, you can make easy adjustments to your custom closet too!
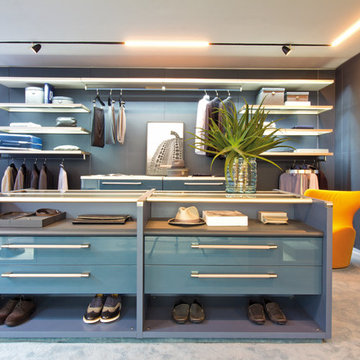
Trendy carpeted and blue floor dressing room photo in Other with flat-panel cabinets and blue cabinets

This breathtaking project by transFORM is just part of a larger renovation led by Becky Shea Design that transformed the maisonette of a historical building into a home as stylish and elegant as its owners.
Attention to detail was key in the configuration of the master closets and dressing rooms. The women’s master closet greatly elevated the aesthetic of the space with the inclusion of posh items like ostrich drawer faces, jewelry-like hardware, a dedicated shoe section, and glass doors. The boutique-inspired LED lighting system notably added a luxe look that’s both polished and functional.
Custom Closet by transFORM
Interior Design by Becky Shea Design
Photography by Sean Litchfield Photography
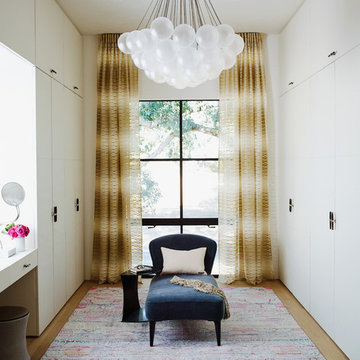
Example of a trendy women's light wood floor dressing room design in San Francisco with flat-panel cabinets and white cabinets
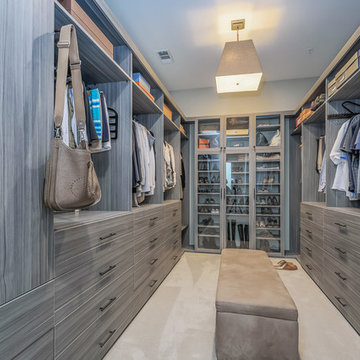
Large trendy gender-neutral carpeted and beige floor dressing room photo in San Francisco with flat-panel cabinets and gray cabinets
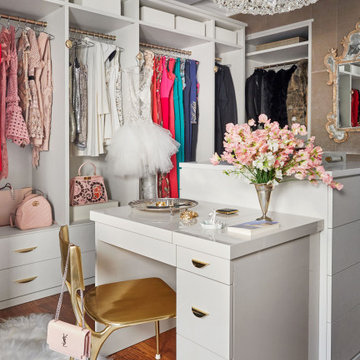
A fitting room designed to inspire.
⠀⠀⠀⠀⠀⠀
New York City-based design consultant, Megan Garcia designed an old-Hollywood themed dressing room. Garcia's thoughtful placement of this elegant vanity and shoe wall was inspired by the lovely natural lighting.
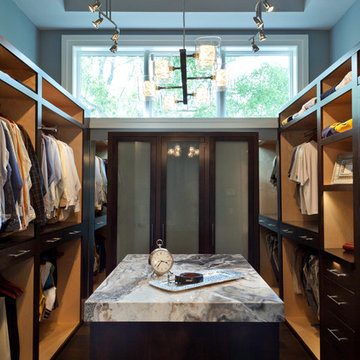
photography by Lori Hamilton
Inspiration for a contemporary men's closet remodel in Miami
Inspiration for a contemporary men's closet remodel in Miami
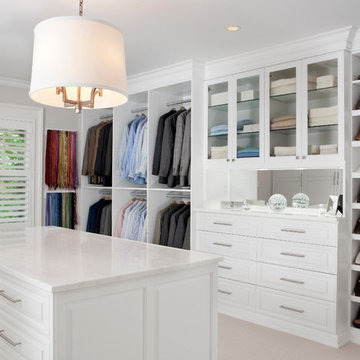
We built this stunning dressing room in maple wood with a crisp white painted finish. The space features a bench radiator cover, hutch, center island, enclosed shoe wall with numerous shelves and cubbies, abundant hanging storage, Revere Style doors and a vanity. The beautiful marble counter tops and other decorative items were supplied by the homeowner. The Island has deep velvet lined drawers, double jewelry drawers, large hampers and decorative corbels under the extended overhang. The hutch has clear glass shelves, framed glass door fronts and surface mounted LED lighting. The dressing room features brushed chrome tie racks, belt racks, scarf racks and valet rods.
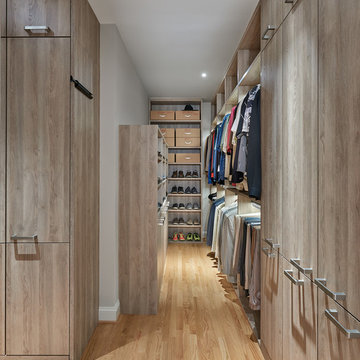
The client wished to combine the existing his and her walk-in closets into one refined dressing area— with certain items in plain view, and others tucked neatly out-of-sight. Modern cabinetry and shelving in gray-brown laminate provide ample storage for the gentlemen’s shoes and hats; lit closet rods illuminate the space for aging eyes, making choosing between shirts and slacks a breeze. Three roll-out hampers keep the closet tidy and conveniently organized for laundering and dry cleaning. Photography by Anice Hoachlander.
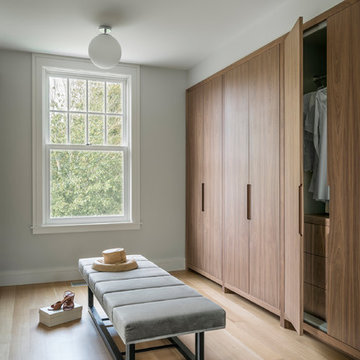
Photography: Richard Mandelkorn
Interior Design: Christine Lane Interiors
Inspiration for a large contemporary gender-neutral light wood floor and brown floor walk-in closet remodel in Boston with flat-panel cabinets and medium tone wood cabinets
Inspiration for a large contemporary gender-neutral light wood floor and brown floor walk-in closet remodel in Boston with flat-panel cabinets and medium tone wood cabinets
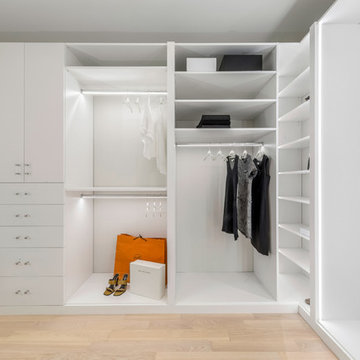
Inspiration for a large contemporary women's light wood floor and beige floor walk-in closet remodel in New York with flat-panel cabinets and white cabinets
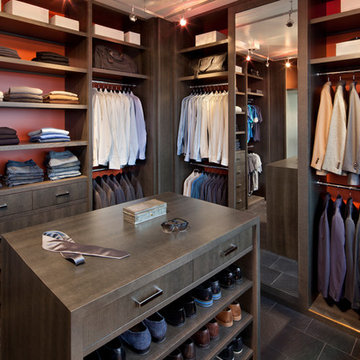
Example of a large trendy men's slate floor walk-in closet design in New York with flat-panel cabinets and dark wood cabinets

Built from the ground up on 80 acres outside Dallas, Oregon, this new modern ranch house is a balanced blend of natural and industrial elements. The custom home beautifully combines various materials, unique lines and angles, and attractive finishes throughout. The property owners wanted to create a living space with a strong indoor-outdoor connection. We integrated built-in sky lights, floor-to-ceiling windows and vaulted ceilings to attract ample, natural lighting. The master bathroom is spacious and features an open shower room with soaking tub and natural pebble tiling. There is custom-built cabinetry throughout the home, including extensive closet space, library shelving, and floating side tables in the master bedroom. The home flows easily from one room to the next and features a covered walkway between the garage and house. One of our favorite features in the home is the two-sided fireplace – one side facing the living room and the other facing the outdoor space. In addition to the fireplace, the homeowners can enjoy an outdoor living space including a seating area, in-ground fire pit and soaking tub.
Contemporary Closet Ideas
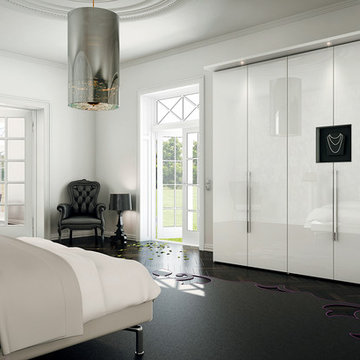
Closets by Hulsta, Wardrobes by Hulsta
Reach-in closet - large contemporary gender-neutral dark wood floor reach-in closet idea in Detroit with flat-panel cabinets and white cabinets
Reach-in closet - large contemporary gender-neutral dark wood floor reach-in closet idea in Detroit with flat-panel cabinets and white cabinets
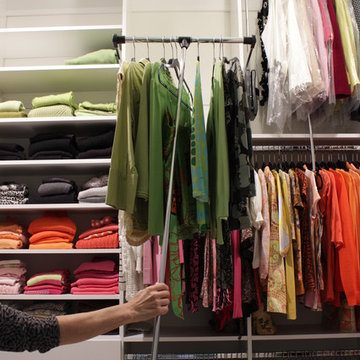
Kara Lashuay
Example of a mid-sized trendy women's walk-in closet design in New York with flat-panel cabinets and white cabinets
Example of a mid-sized trendy women's walk-in closet design in New York with flat-panel cabinets and white cabinets
26






