Contemporary Closet Ideas
Refine by:
Budget
Sort by:Popular Today
101 - 120 of 1,785 photos
Item 1 of 3
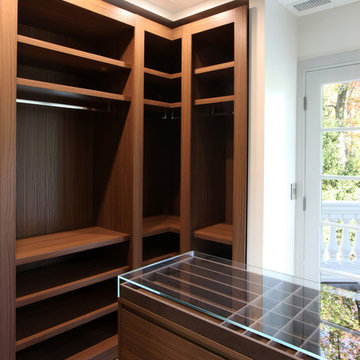
No master suite is complete without a custom designed dressing room with mahogany cabinetry located off the balcony porch. Tom Grimes Photography
Walk-in closet - huge contemporary gender-neutral medium tone wood floor and brown floor walk-in closet idea in New York with open cabinets and medium tone wood cabinets
Walk-in closet - huge contemporary gender-neutral medium tone wood floor and brown floor walk-in closet idea in New York with open cabinets and medium tone wood cabinets
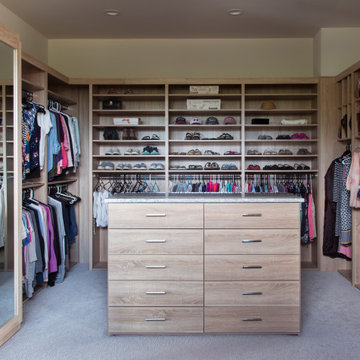
Large trendy carpeted and gray floor walk-in closet photo in Denver with flat-panel cabinets and medium tone wood cabinets
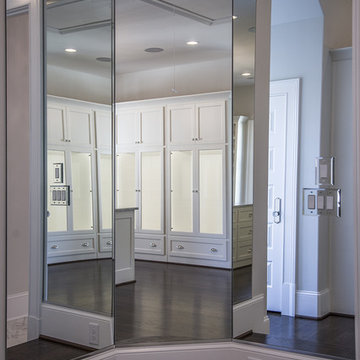
Dressing room - huge contemporary gender-neutral dark wood floor dressing room idea in Atlanta with shaker cabinets and white cabinets
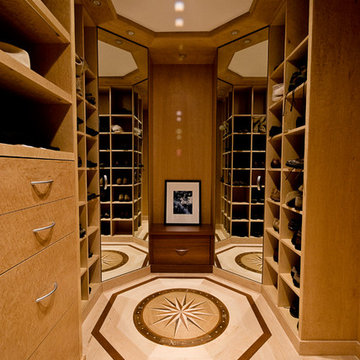
This closet was completed in keeping with this client's love for clean modern lines (see: Kitchen Remodel - Edina, MN). It has a lighter toned wood than the kitchen to keep it bright and create a more spacious feeling, even though a closet this size is everyone's dream already! It features rare woods, an artistic compass floor inlay, corner mirrors, and tons of storage space. Check out those shoe racks!
Jennifer Mortensen
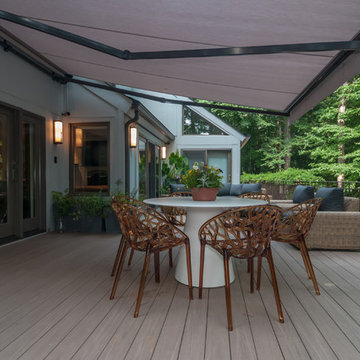
This retractable awning provides relief from midday sun.
Example of a huge trendy gender-neutral closet design in DC Metro
Example of a huge trendy gender-neutral closet design in DC Metro
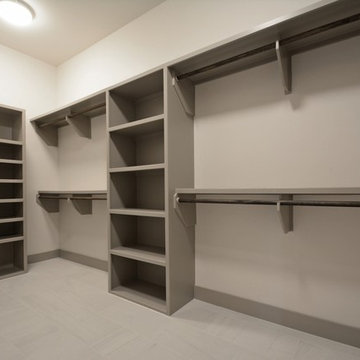
Twisted Tours Photography
Example of a large trendy gender-neutral porcelain tile and gray floor walk-in closet design in Austin with gray cabinets
Example of a large trendy gender-neutral porcelain tile and gray floor walk-in closet design in Austin with gray cabinets
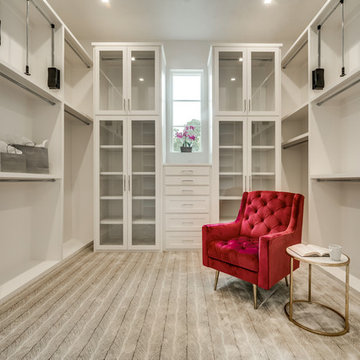
Large trendy gender-neutral carpeted walk-in closet photo in Dallas with shaker cabinets
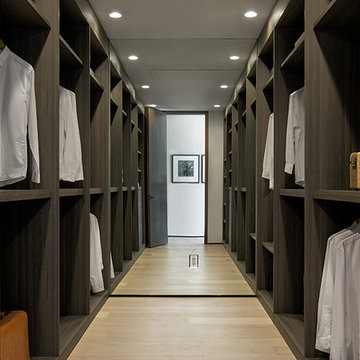
DZINE collaborated with Izar Construction and Swatt | Miers Architects to provide the interior design and interior architecture for the Cinnamon residence, a single family home in Hillsborough, CA and our second project with architect Robert Swatt. This new construction home is the epitome of luxurious indoor-outdoor living, with an open floor plan, soaring ceilings clad in Brazilian hardwood, and floor-to-ceiling windows that expose an infinity pool and sprawling level lawn.
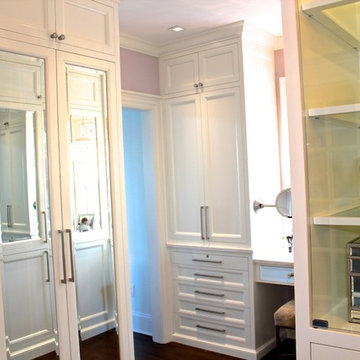
Amanda Haytaian
Large trendy gender-neutral dark wood floor walk-in closet photo in New York with recessed-panel cabinets and white cabinets
Large trendy gender-neutral dark wood floor walk-in closet photo in New York with recessed-panel cabinets and white cabinets
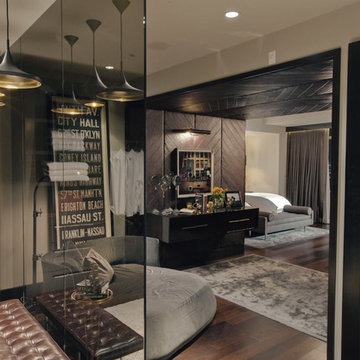
Polished interior contrasts the raw downtown skyline
Book matched onyx floors
Solid parson's style stone vanity
Herringbone stitched leather tunnel
Bronze glass dividers reflect the downtown skyline throughout the unit
Custom modernist style light fixtures
Hand waxed and polished artisan plaster
Double sided central fireplace
State of the art custom kitchen with leather finished waterfall countertops
Raw concrete columns
Polished black nickel tv wall panels capture the recessed TV
Custom silk area rugs throughout
eclectic mix of antique and custom furniture
succulent-scattered wrap-around terrace with dj set-up, outdoor tv viewing area and bar
photo credit: evan duning
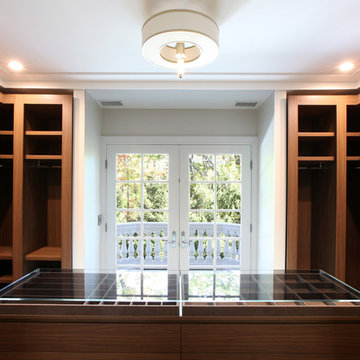
No master suite is complete without a custom designed dressing room with mahogany cabinetry located off the balcony porch. Tom Grimes Photography
Inspiration for a huge contemporary gender-neutral medium tone wood floor and brown floor walk-in closet remodel in Other with flat-panel cabinets and dark wood cabinets
Inspiration for a huge contemporary gender-neutral medium tone wood floor and brown floor walk-in closet remodel in Other with flat-panel cabinets and dark wood cabinets
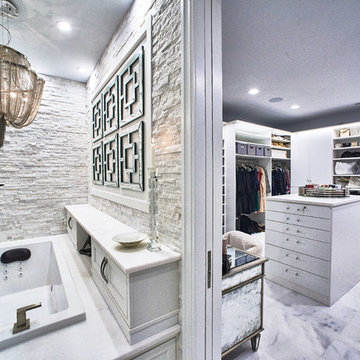
This luxurious master bathroom features stacked stone marble veneer walls, custom inlaid heated marble floors, marble countertops, and marble decking surrounding the bathtub. All these finishes combine to create a light and airy atmosphere that resembles floating clouds on a clear sky.
We installed drawers behind the bathtub to discreetly store soaps and products. The space between the drawers is perfect for candles as the stone above and behind it is naturally fireproof.
The marble floors were carried into the closet, offering every closet amenity a girl could want.
RaRah Photo
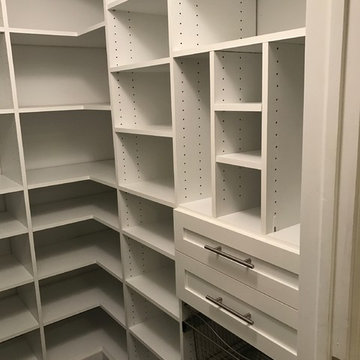
Carlos Class
Walk-in closet - mid-sized contemporary gender-neutral dark wood floor walk-in closet idea in New York with shaker cabinets and white cabinets
Walk-in closet - mid-sized contemporary gender-neutral dark wood floor walk-in closet idea in New York with shaker cabinets and white cabinets
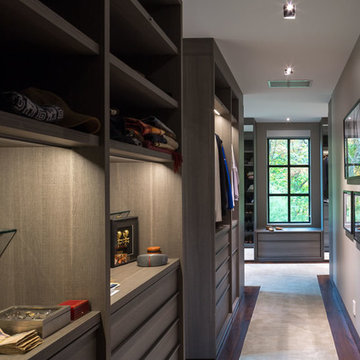
poliformdc.com
Inspiration for a huge contemporary men's carpeted and beige floor walk-in closet remodel in DC Metro with flat-panel cabinets and medium tone wood cabinets
Inspiration for a huge contemporary men's carpeted and beige floor walk-in closet remodel in DC Metro with flat-panel cabinets and medium tone wood cabinets
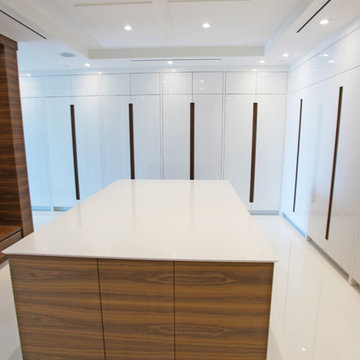
Mirrors and Closets of Florida
Custom Millwork of Florida
Large trendy walk-in closet photo in Miami
Large trendy walk-in closet photo in Miami
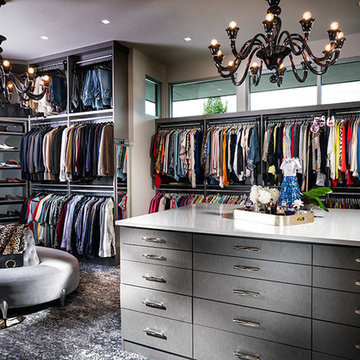
Inspiration for a huge contemporary gender-neutral carpeted and gray floor dressing room remodel in Other with flat-panel cabinets and gray cabinets
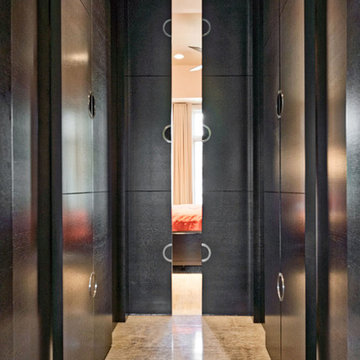
From the bedroom to the master bath I created 2 large master closets that can be closed floor to ceiling sliding doors. The pocket doors as you enter from the bedroom are the same for entry in to the the master bath.. Heated over scale porcelain tile floor in the corridor and master bath. I custom designed every detail and had it fabricated locally by Classic Woodworking
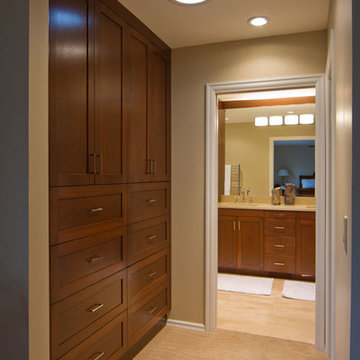
Greg Homolka
Dressing room - small contemporary gender-neutral carpeted dressing room idea in Portland with shaker cabinets and dark wood cabinets
Dressing room - small contemporary gender-neutral carpeted dressing room idea in Portland with shaker cabinets and dark wood cabinets
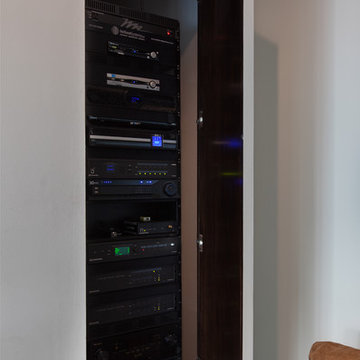
Connie Anderson Photography
Example of a large trendy reach-in closet design in Houston
Example of a large trendy reach-in closet design in Houston
Contemporary Closet Ideas
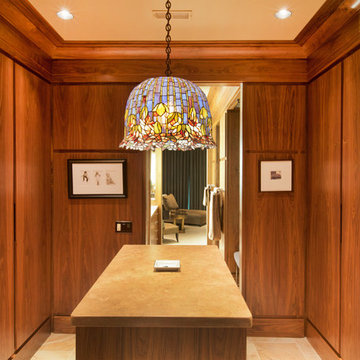
Kurt Johnson
Large trendy men's limestone floor dressing room photo in Omaha with flat-panel cabinets and brown cabinets
Large trendy men's limestone floor dressing room photo in Omaha with flat-panel cabinets and brown cabinets
6





