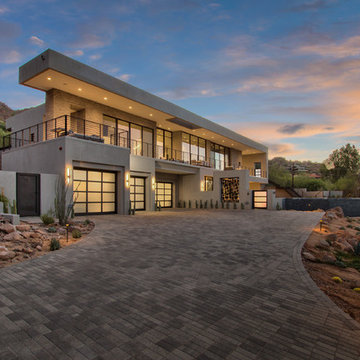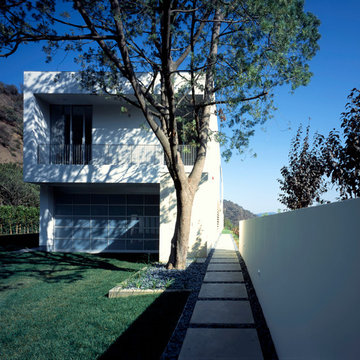Contemporary Concrete Exterior Home Ideas
Refine by:
Budget
Sort by:Popular Today
121 - 140 of 3,166 photos
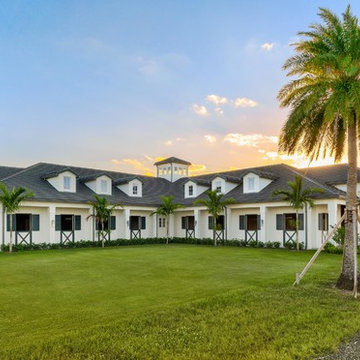
cg sketch
Large trendy beige one-story concrete house exterior photo in Miami with a hip roof and a metal roof
Large trendy beige one-story concrete house exterior photo in Miami with a hip roof and a metal roof
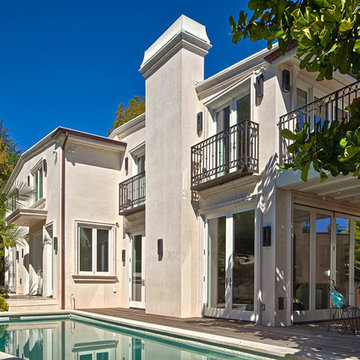
Inspiration for a large contemporary gray two-story concrete exterior home remodel in Los Angeles with a shingle roof
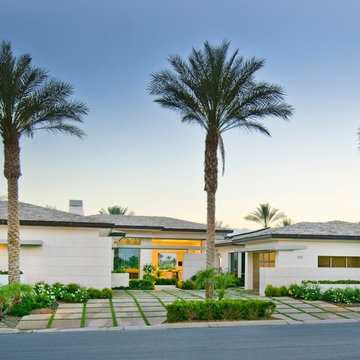
Example of a mid-sized trendy white one-story concrete exterior home design in Other
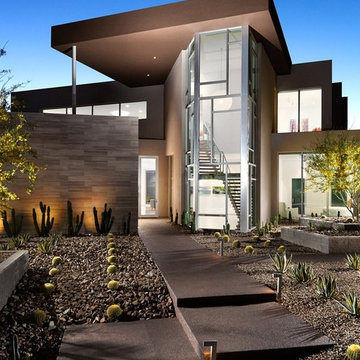
Byron Mason Photography
Large contemporary beige two-story concrete flat roof idea in Detroit
Large contemporary beige two-story concrete flat roof idea in Detroit
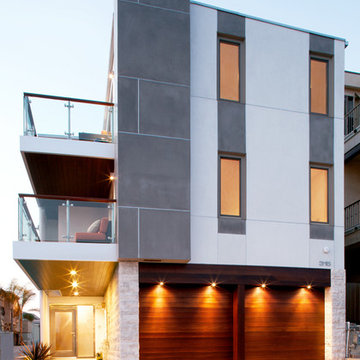
Inspiration for a large contemporary gray three-story concrete flat roof remodel in Los Angeles
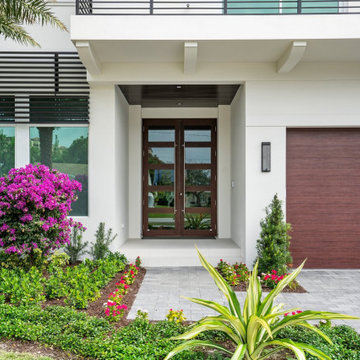
This newly-completed home is located in the heart of downtown Boca, just steps from Mizner Park! It’s so much more than a house: it’s the dream home come true for a special couple who poured so much love and thought into each element and detail of the design. Every room in this contemporary home was customized to fit the needs of the clients, who dreamed of home perfect for hosting and relaxing. From the chef's kitchen to the luxurious outdoor living space, this home was a dream come true!
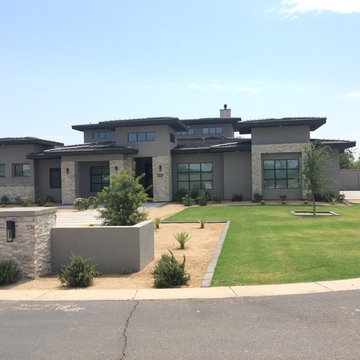
Example of a large trendy gray two-story concrete house exterior design in Phoenix with a hip roof
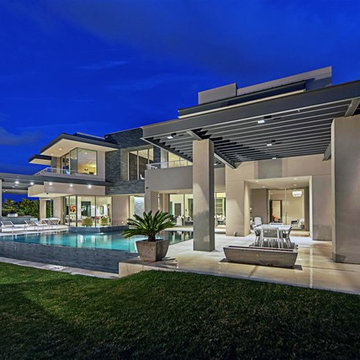
Inspiration for a contemporary gray two-story concrete exterior home remodel in Las Vegas with a metal roof
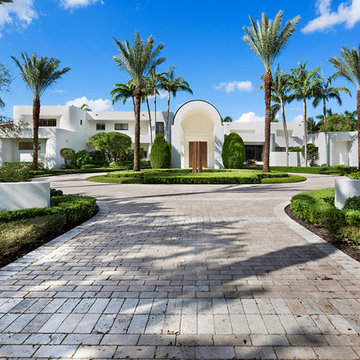
Architectural photography by ibi designs
Huge trendy white two-story concrete exterior home photo in Miami with a metal roof
Huge trendy white two-story concrete exterior home photo in Miami with a metal roof
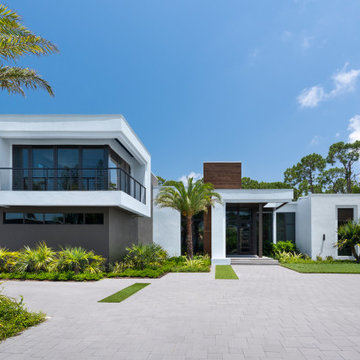
BUILD recently completed this five bedroom, six bath, four-car garage, two-story home designed by Stofft Cooney Architects. The floor to ceiling windows provide a wealth of natural light in to the home. Amazing details in the bathrooms, exceptional wall details, cozy little
courtyard, and an open bar top in the kitchen provide a unique experience in this modern style home.
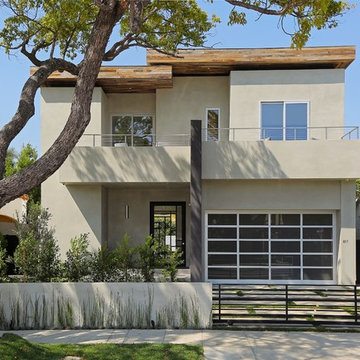
interior illusions
Large trendy gray two-story concrete flat roof photo in Los Angeles
Large trendy gray two-story concrete flat roof photo in Los Angeles
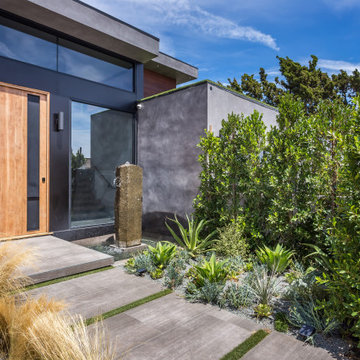
Inspiration for a large contemporary gray two-story concrete exterior home remodel in Los Angeles with a green roof
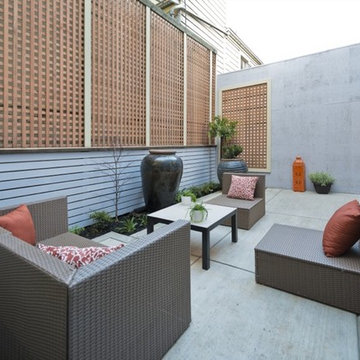
Inspiration for a large contemporary one-story concrete exterior home remodel in San Francisco
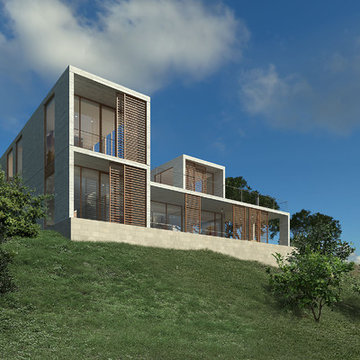
The house is located on a hillside overlooking the Colorado River and mountains beyond. It is designed for a young couple with two children, and grandparents who come to visit and stay for certain period of time.
The house consists of a L shaped two-story volume connected by a one-story base. A courtyard with a reflection pool is located in the heart of the house, bringing daylight and fresh air into the surrounding rooms. The main living areas are positioned on the south end and open up for sunlight and uninterrupted views out to the mountains. Outside the dining and living rooms is a covered terrace with a fire place on one end, a place to get directly connected with natural surroundings.
Wood screens are located at along windows and the terrace facing south, the screens can move to different positions to block unwanted sun light at different time of the day. The house is mainly made of concrete with large glass windows and sliding doors that bring in daylight and permit natural ventilation.
The design intends to create a structure that people can perceive and appreciate both the “raw” nature outside the house: the mountain, the river and the trees, and also the “abstract” natural phenomena filtered through the structure, such as the reflection pool, the sound of rain water dropping into the pool, the light and shadow play by the sun penetrating through the windows, and the wind flowing through the space.
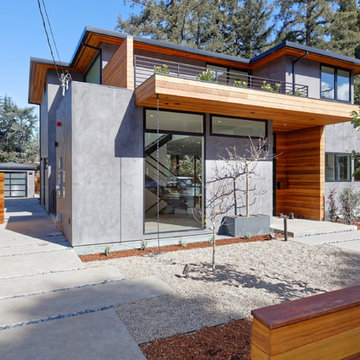
Example of a mid-sized trendy gray two-story concrete exterior home design in San Francisco
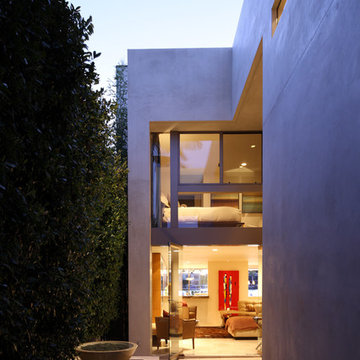
The entrance to this soft contemporary waterfront home greets visitors with a view of the bay, and a piece the client's contemporary art collection. photo: Erhard Pfeiffer
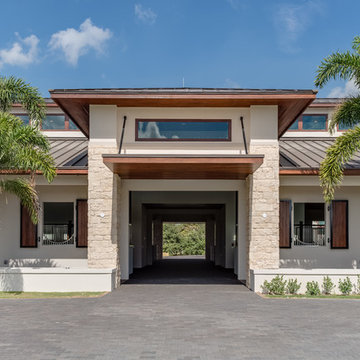
Andy Frame Photography
Example of a large trendy beige one-story concrete house exterior design in Miami with a hip roof and a metal roof
Example of a large trendy beige one-story concrete house exterior design in Miami with a hip roof and a metal roof
Contemporary Concrete Exterior Home Ideas
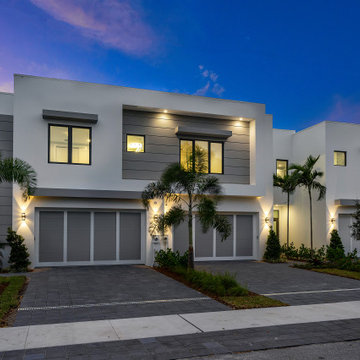
7 On 7th is a luxurious townhome complex in the flourishing enclave of North Palm Trail, just steps from the beaches of Delray.
Each contemporary unit has three bedrooms, three and a half bathrooms, a covered patio, two car garage and private individual pool.
The five interior units offer 2,353 square feet and are booked by the 2,960 square feet end units.
This modern expression of urban architecture and design was conceived by M2 Development and constructed by Marc Julien Homes.
7






