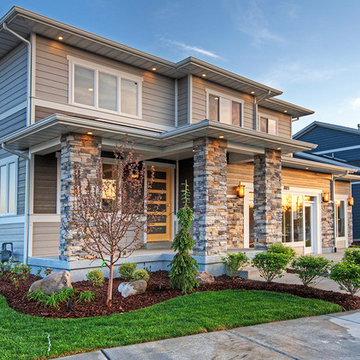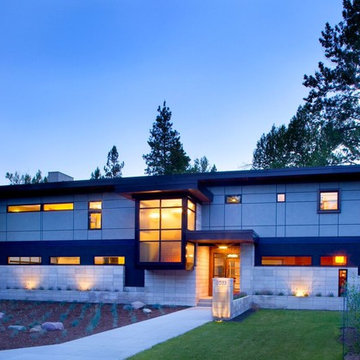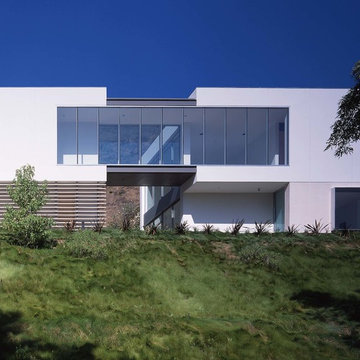Contemporary Concrete Exterior Home Ideas
Refine by:
Budget
Sort by:Popular Today
161 - 180 of 3,164 photos
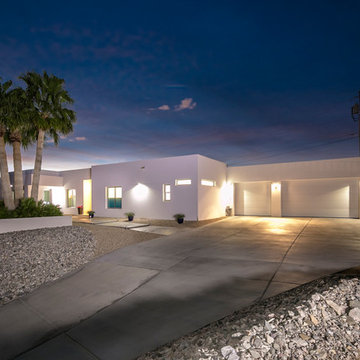
Simple yet elegant. Structure of the home is built with ICF (insulated concrete form) allowing for high energy efficientcy.
Inspiration for a large contemporary white one-story concrete exterior home remodel in Phoenix
Inspiration for a large contemporary white one-story concrete exterior home remodel in Phoenix
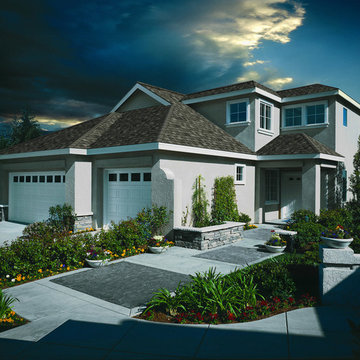
Owens Corning Weather Guard HP Shingles
Example of a large trendy beige two-story concrete exterior home design in Oklahoma City with a hip roof
Example of a large trendy beige two-story concrete exterior home design in Oklahoma City with a hip roof
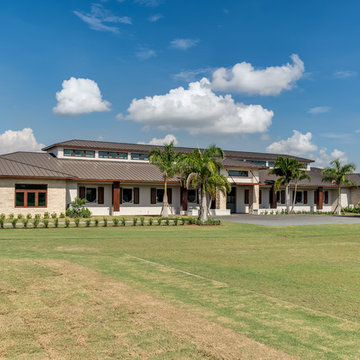
Andy Frame Photography
Inspiration for a large contemporary beige one-story concrete house exterior remodel in Miami with a hip roof and a metal roof
Inspiration for a large contemporary beige one-story concrete house exterior remodel in Miami with a hip roof and a metal roof
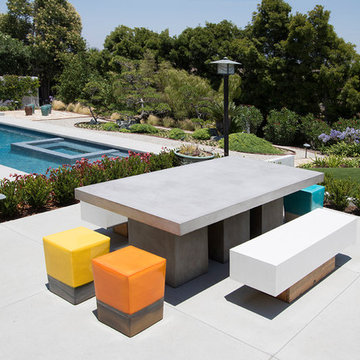
Bluehaus Interiors / Jinny Kim
Inspiration for a mid-sized contemporary concrete exterior home remodel in Los Angeles
Inspiration for a mid-sized contemporary concrete exterior home remodel in Los Angeles
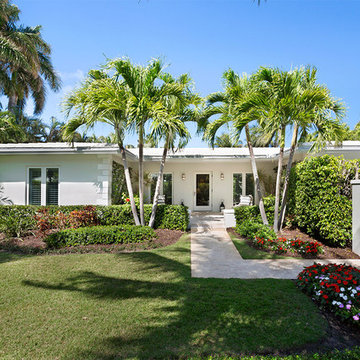
Front Exterior
Mid-sized trendy white one-story concrete house exterior photo in Miami with a hip roof and a shingle roof
Mid-sized trendy white one-story concrete house exterior photo in Miami with a hip roof and a shingle roof
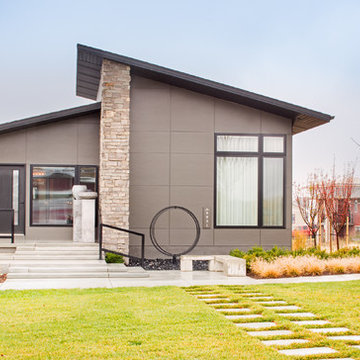
Mid-sized contemporary gray one-story concrete exterior home idea in Other with a shed roof
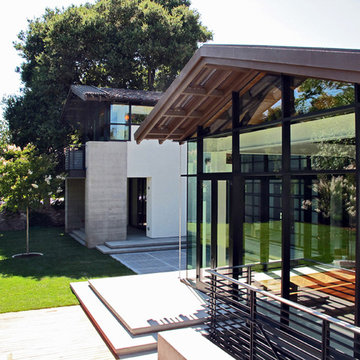
This project was the complete renovation of a 3,500 square foot home. Through a horizontal addition and extensive subterranean excavation, an additional 4,000 square feet were added to the residence.
Working to bring the beauty of the surrounding landscape into the home, large panels of glazing were used for much of the homes exterior, while an open floor plan compliments the space creating a bright and natural feel within the home.
The staircase that became a center piece of the home’s interior uses cantilever wood treads, glass guardrails and walls with open risers to maintain key lines of sight through the home. Steel columns and exposed black trusses provide an enriching contrast to the rich wood tones in the ceiling.
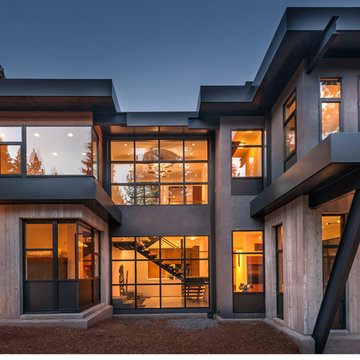
This 4 bedroom (2 en suite), 4.5 bath home features vertical board–formed concrete expressed both outside and inside, complemented by exposed structural steel, Western Red Cedar siding, gray stucco, and hot rolled steel soffits. An outdoor patio features a covered dining area and fire pit. Hydronically heated with a supplemental forced air system; a see-through fireplace between dining and great room; Henrybuilt cabinetry throughout; and, a beautiful staircase by MILK Design (Chicago). The owner contributed to many interior design details, including tile selection and layout.
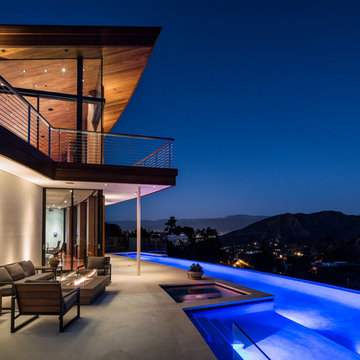
Santos Mahogany Natal is one of the hardest and most resilient hardwood flooring products. Complimented by its unique grain and reddish tone, the Natal is one of a kind!
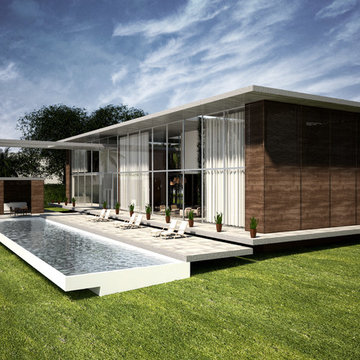
New modern tropical house designed by Joaquin Fernandez, M. Architect in Fernandez Architecture firm.
Inspiration for a mid-sized contemporary brown two-story concrete flat roof remodel in Miami
Inspiration for a mid-sized contemporary brown two-story concrete flat roof remodel in Miami
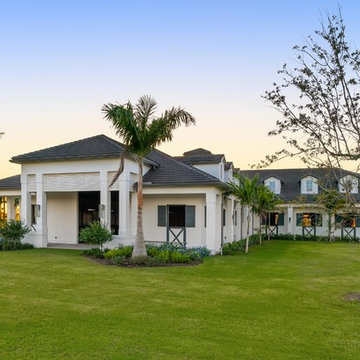
Example of a large trendy beige one-story concrete house exterior design in Miami with a hip roof and a metal roof
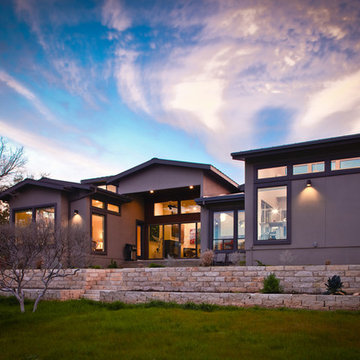
Steven Chenn
Large contemporary gray one-story concrete exterior home idea in Austin
Large contemporary gray one-story concrete exterior home idea in Austin
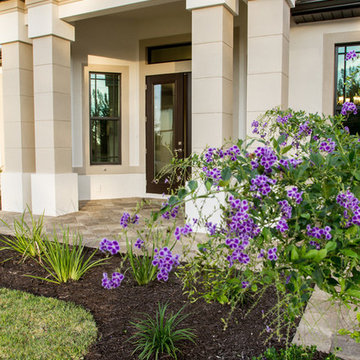
Kelly J Parsons Creative Services
Inspiration for a large contemporary beige one-story concrete exterior home remodel in Miami
Inspiration for a large contemporary beige one-story concrete exterior home remodel in Miami
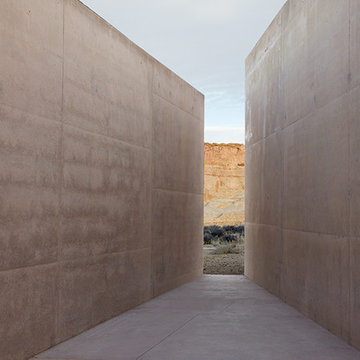
Peter Ogilvie
Huge trendy gray one-story concrete exterior home photo in Las Vegas
Huge trendy gray one-story concrete exterior home photo in Las Vegas
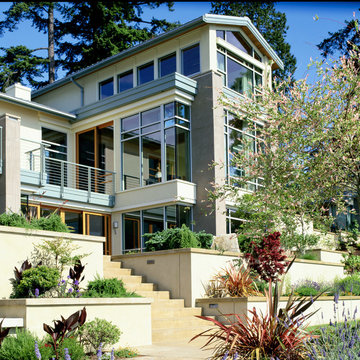
Inspiration for a large contemporary yellow two-story concrete gable roof remodel in Seattle
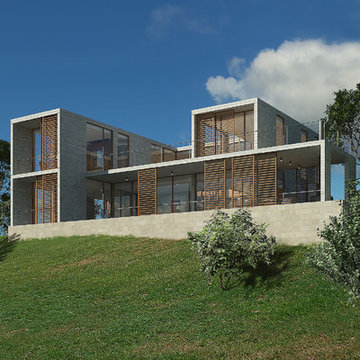
The house is located on a hillside overlooking the Colorado River and mountains beyond. It is designed for a young couple with two children, and grandparents who come to visit and stay for certain period of time.
The house consists of a L shaped two-story volume connected by a one-story base. A courtyard with a reflection pool is located in the heart of the house, bringing daylight and fresh air into the surrounding rooms. The main living areas are positioned on the south end and open up for sunlight and uninterrupted views out to the mountains. Outside the dining and living rooms is a covered terrace with a fire place on one end, a place to get directly connected with natural surroundings.
Wood screens are located at along windows and the terrace facing south, the screens can move to different positions to block unwanted sun light at different time of the day. The house is mainly made of concrete with large glass windows and sliding doors that bring in daylight and permit natural ventilation.
The design intends to create a structure that people can perceive and appreciate both the “raw” nature outside the house: the mountain, the river and the trees, and also the “abstract” natural phenomena filtered through the structure, such as the reflection pool, the sound of rain water dropping into the pool, the light and shadow play by the sun penetrating through the windows, and the wind flowing through the space.
Contemporary Concrete Exterior Home Ideas
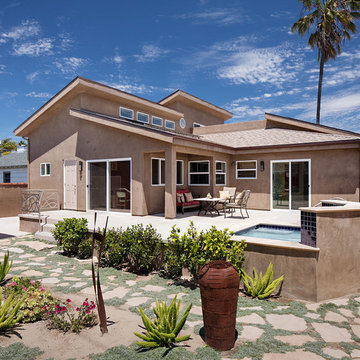
Mid-sized contemporary beige two-story concrete house exterior idea in San Diego with a shed roof and a shingle roof
9






