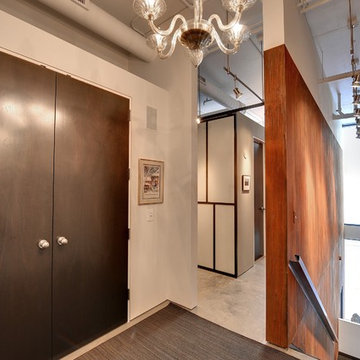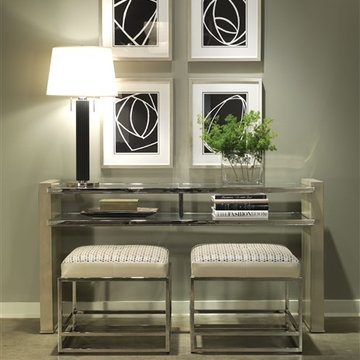Contemporary Concrete Floor Hallway Ideas
Refine by:
Budget
Sort by:Popular Today
41 - 60 of 943 photos
Item 1 of 3
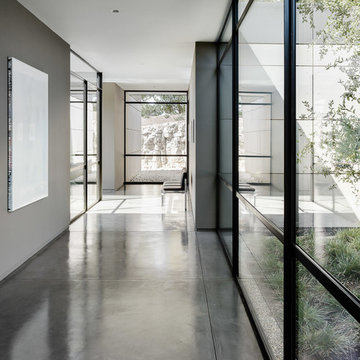
Architectural Record
Example of a huge trendy concrete floor and gray floor hallway design in San Francisco with gray walls
Example of a huge trendy concrete floor and gray floor hallway design in San Francisco with gray walls
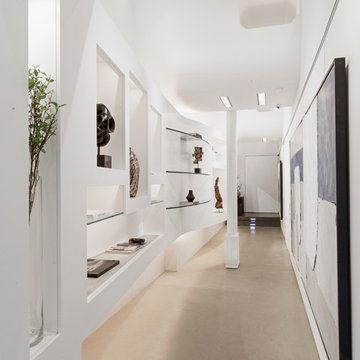
Hallway - contemporary concrete floor and gray floor hallway idea in New York with white walls
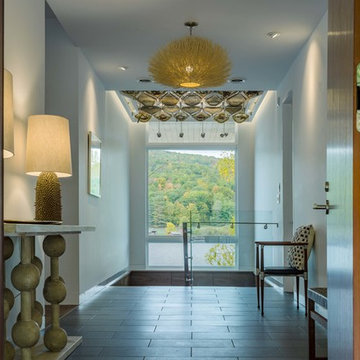
Mid-sized trendy concrete floor and gray floor hallway photo in Burlington with white walls
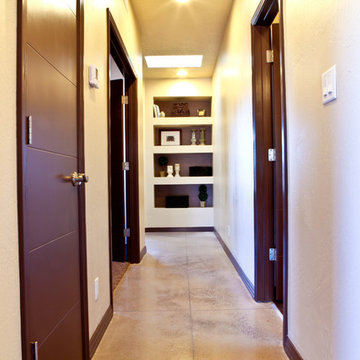
Example of a mid-sized trendy concrete floor hallway design in Albuquerque with beige walls
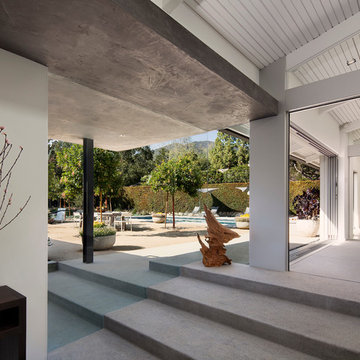
Hallway - large contemporary concrete floor and gray floor hallway idea in Santa Barbara with gray walls
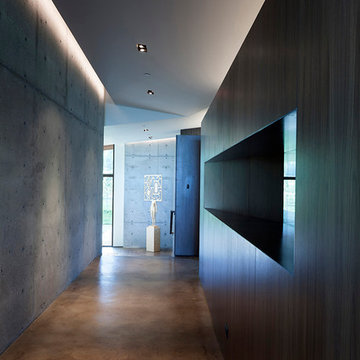
The central, public wing of this residence is elevated 4 feet above grade with a ceiling that rises to opposite corners – to the northwest for visual access to the mountain faces and to the south east for morning light. This is achieved by means of a diagonal valley extending from the southwest entry to the northeast family room. Offset in plan and section, two story, private wings extend north and south forming a ‘pinwheel’ plan which forms distinctly programmed garden spaces in each quadrant.
The exterior vocabulary creatively abides the traditional design guidelines of the subdivision, which required gable roofs and wood siding. Inside, the house is open and sleek, using concrete for shear walls and spatial divisions that allow the ceiling to freely sculpt the main space of the residence.
A.I.A Wyoming Chapter Design Award of Excellence 2017
Project Year: 2010
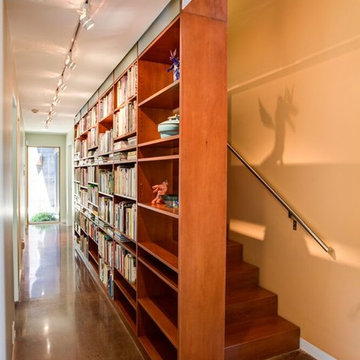
Inspiration for a mid-sized contemporary concrete floor and beige floor hallway remodel in Other with yellow walls

Photos by Andrew Giammarco Photography.
Inspiration for a small contemporary concrete floor and gray floor hallway remodel in Seattle with white walls
Inspiration for a small contemporary concrete floor and gray floor hallway remodel in Seattle with white walls
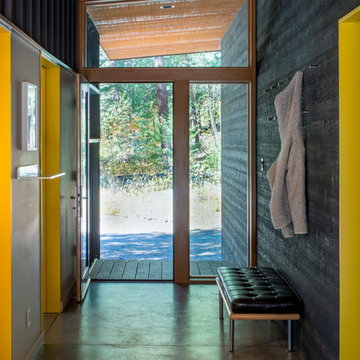
Small trendy concrete floor hallway photo in Seattle with beige walls
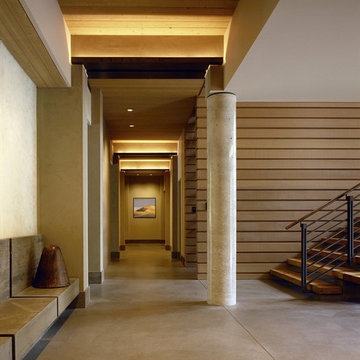
Art gallery hall, entry and stairs to right.
Eduardo Calderon Photography
Example of a large trendy concrete floor hallway design in Seattle with beige walls
Example of a large trendy concrete floor hallway design in Seattle with beige walls
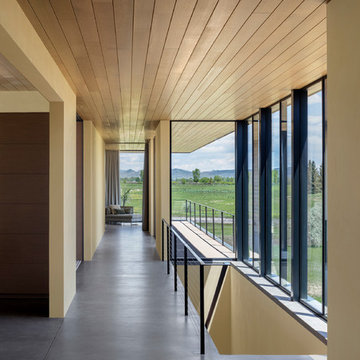
Hallway - contemporary concrete floor and gray floor hallway idea in Denver with brown walls

This project is a full renovation of an existing 24 stall private Arabian horse breeding facility on 11 acres that Equine Facility Design designed and completed in 1997, under the name Ahbi Acres. The 76′ x 232′ steel frame building internal layout was reworked, new finishes applied, and products installed to meet the new owner’s needs and her Icelandic horses. Design work also included additional site planning for stall runs, paddocks, pastures, an oval racetrack, and straight track; new roads and parking; and a compost facility. Completed 2013. - See more at: http://equinefacilitydesign.com/project-item/schwalbenhof#sthash.Ga9b5mpT.dpuf
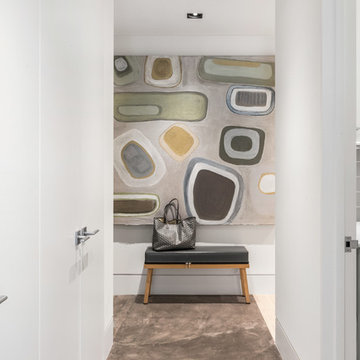
Photographer: Evan Joseph
Broker: Raphael Deniro, Douglas Elliman
Design: Bryan Eure
Example of a small trendy concrete floor hallway design in New York with white walls
Example of a small trendy concrete floor hallway design in New York with white walls
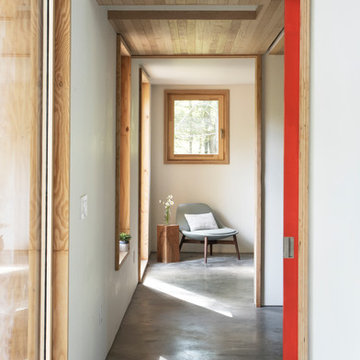
Example of a mid-sized trendy concrete floor and gray floor hallway design in New York with white walls
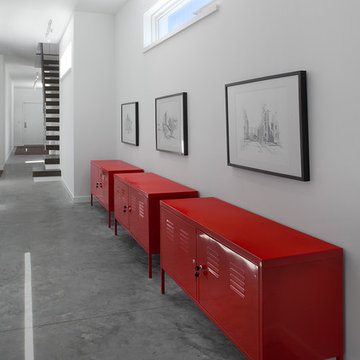
Hallway - small contemporary concrete floor hallway idea in Grand Rapids with white walls
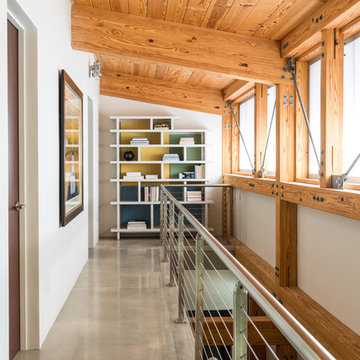
Upstairs hallway in a Swedish-inspired farm house on Maryland's Eastern Shore.
Architect: Torchio Architects
Photographer: Angie Seckinger
Mid-sized trendy concrete floor and brown floor hallway photo in DC Metro with white walls
Mid-sized trendy concrete floor and brown floor hallway photo in DC Metro with white walls
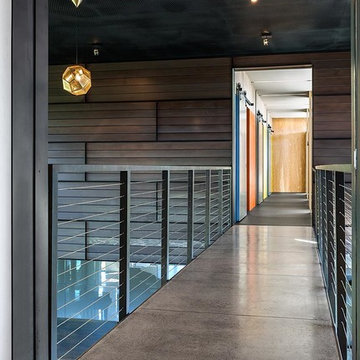
Paul Crosby
Trendy concrete floor and gray floor hallway photo in Minneapolis with brown walls
Trendy concrete floor and gray floor hallway photo in Minneapolis with brown walls
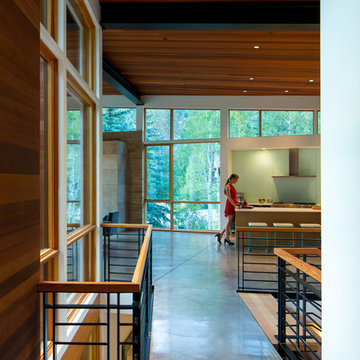
3900 sf (including garage) contemporary mountain home.
Hallway - large contemporary concrete floor hallway idea in Denver with beige walls
Hallway - large contemporary concrete floor hallway idea in Denver with beige walls
Contemporary Concrete Floor Hallway Ideas
3






