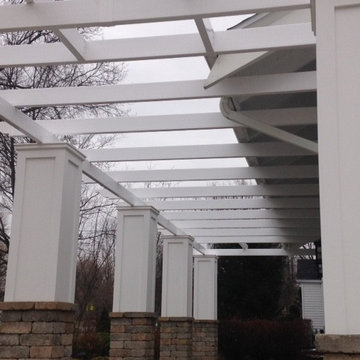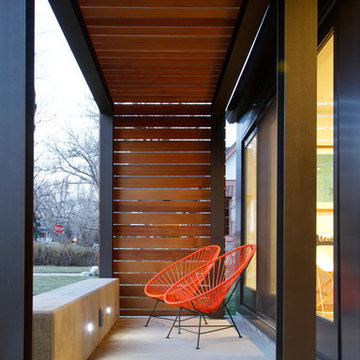Contemporary Concrete Porch Ideas
Refine by:
Budget
Sort by:Popular Today
161 - 180 of 499 photos
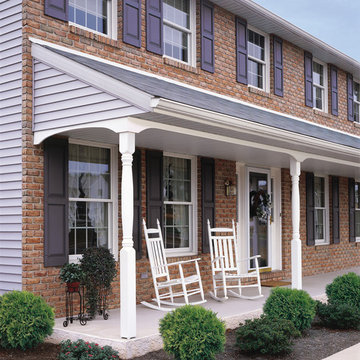
Certainteed EverNew Porch Post
Mid-sized trendy concrete front porch photo in Other with a roof extension
Mid-sized trendy concrete front porch photo in Other with a roof extension
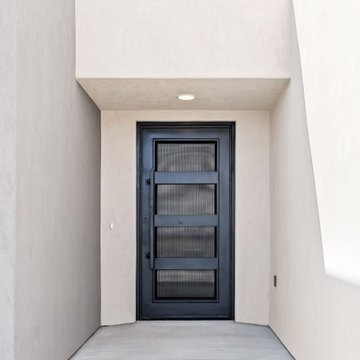
Inspiration for a mid-sized contemporary concrete front porch remodel in Other with a roof extension
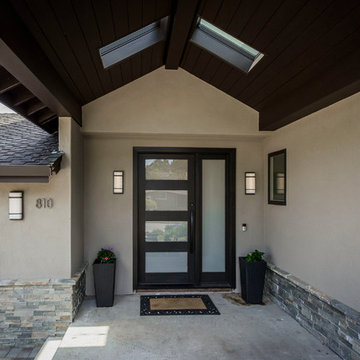
Photographer: Dennis Mayer
Inspiration for a large contemporary concrete front porch remodel in San Francisco with a roof extension
Inspiration for a large contemporary concrete front porch remodel in San Francisco with a roof extension
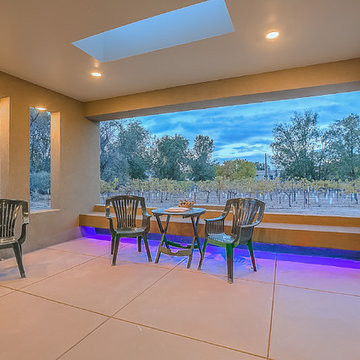
Mid-sized trendy concrete porch photo in Albuquerque with a roof extension
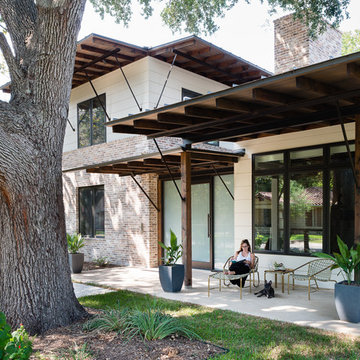
Mark Menjivar
This is an example of a contemporary concrete porch design in Austin with a roof extension.
This is an example of a contemporary concrete porch design in Austin with a roof extension.
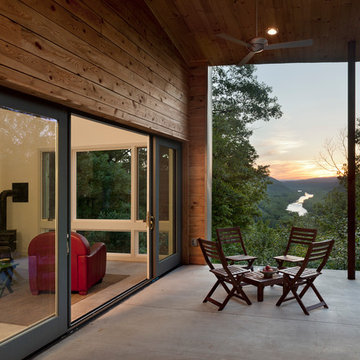
Paul Burk Photography
This is an example of a small contemporary concrete screened-in back porch design in DC Metro with a roof extension.
This is an example of a small contemporary concrete screened-in back porch design in DC Metro with a roof extension.
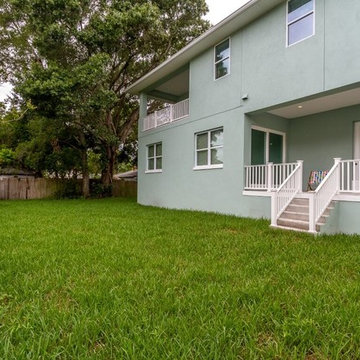
Mid-sized trendy concrete back porch photo in Tampa with a roof extension

This new house is located in a quiet residential neighborhood developed in the 1920’s, that is in transition, with new larger homes replacing the original modest-sized homes. The house is designed to be harmonious with its traditional neighbors, with divided lite windows, and hip roofs. The roofline of the shingled house steps down with the sloping property, keeping the house in scale with the neighborhood. The interior of the great room is oriented around a massive double-sided chimney, and opens to the south to an outdoor stone terrace and gardens. Photo by: Nat Rea Photography
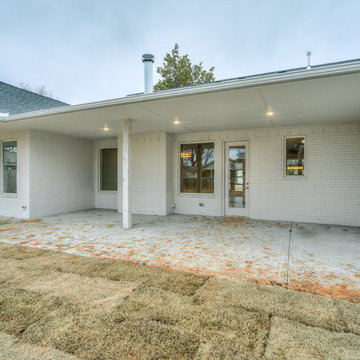
This covered porch has entrances in the living room and master suite.
Inspiration for a large contemporary concrete back porch remodel in Oklahoma City with a roof extension
Inspiration for a large contemporary concrete back porch remodel in Oklahoma City with a roof extension
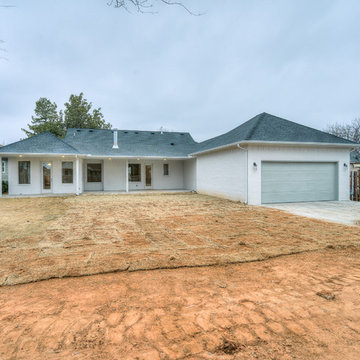
This covered porch has entrances in the living room and master suite.
This is an example of a large contemporary concrete back porch design in Oklahoma City with a roof extension.
This is an example of a large contemporary concrete back porch design in Oklahoma City with a roof extension.
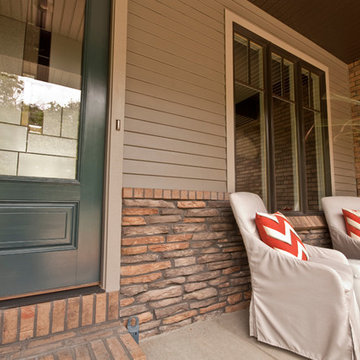
Inspiration for a contemporary concrete front porch remodel in Other with a roof extension
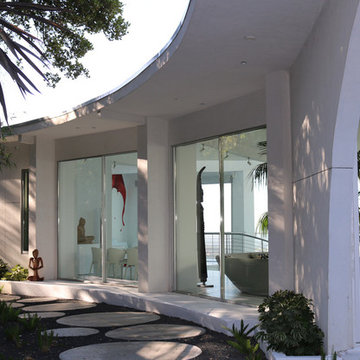
This is an example of a mid-sized contemporary concrete porch design in San Francisco with a roof extension.

As a conceptual urban infill project, the Wexley is designed for a narrow lot in the center of a city block. The 26’x48’ floor plan is divided into thirds from front to back and from left to right. In plan, the left third is reserved for circulation spaces and is reflected in elevation by a monolithic block wall in three shades of gray. Punching through this block wall, in three distinct parts, are the main levels windows for the stair tower, bathroom, and patio. The right two-thirds of the main level are reserved for the living room, kitchen, and dining room. At 16’ long, front to back, these three rooms align perfectly with the three-part block wall façade. It’s this interplay between plan and elevation that creates cohesion between each façade, no matter where it’s viewed. Given that this project would have neighbors on either side, great care was taken in crafting desirable vistas for the living, dining, and master bedroom. Upstairs, with a view to the street, the master bedroom has a pair of closets and a skillfully planned bathroom complete with soaker tub and separate tiled shower. Main level cabinetry and built-ins serve as dividing elements between rooms and framing elements for views outside.
Architect: Visbeen Architects
Builder: J. Peterson Homes
Photographer: Ashley Avila Photography
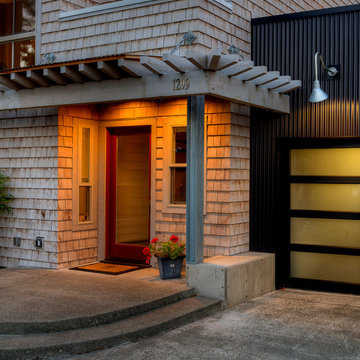
Photography by Lucas Henning.
Mid-sized trendy concrete front porch idea in Seattle with a roof extension
Mid-sized trendy concrete front porch idea in Seattle with a roof extension
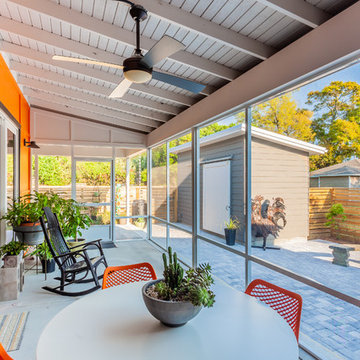
Move Media, Pensacola
This is an example of a mid-sized contemporary concrete screened-in porch design in New Orleans with a roof extension.
This is an example of a mid-sized contemporary concrete screened-in porch design in New Orleans with a roof extension.
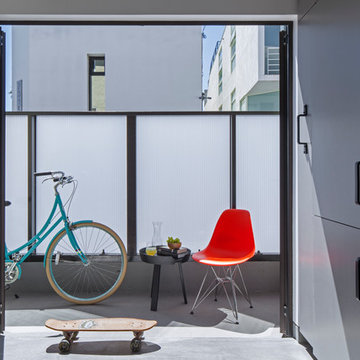
Art Gray
Inspiration for a small contemporary concrete back porch remodel in Los Angeles
Inspiration for a small contemporary concrete back porch remodel in Los Angeles
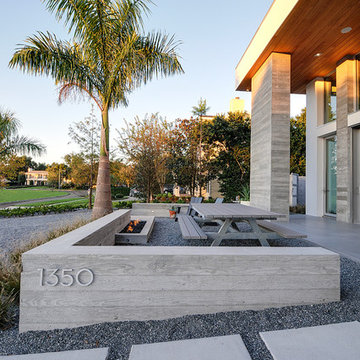
Rickie Agapito
Inspiration for a contemporary concrete front porch remodel in Orlando with a fire pit
Inspiration for a contemporary concrete front porch remodel in Orlando with a fire pit
Contemporary Concrete Porch Ideas
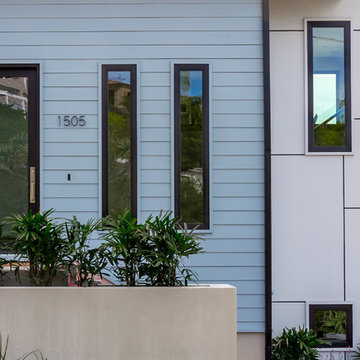
Derek Ruxton, Ruxtaposition
Inspiration for a mid-sized contemporary concrete front porch remodel in San Diego
Inspiration for a mid-sized contemporary concrete front porch remodel in San Diego
9






