Contemporary Dark Wood Floor Entryway Ideas
Refine by:
Budget
Sort by:Popular Today
141 - 160 of 2,143 photos
Item 1 of 3
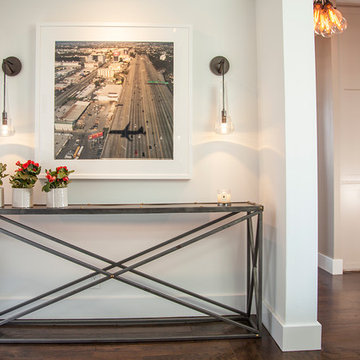
Inspiration for a mid-sized contemporary dark wood floor entryway remodel in Los Angeles with white walls and a dark wood front door
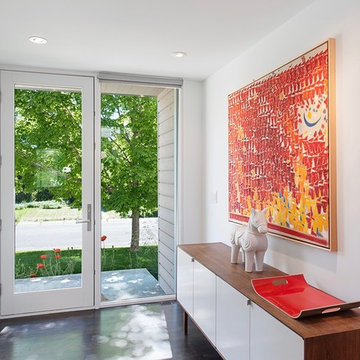
bob carmichael photos
this vintage knoll credenza is a clean platform for the abstract, modern painting in reds.
Example of a mid-sized trendy dark wood floor and brown floor entryway design in Denver with white walls and a glass front door
Example of a mid-sized trendy dark wood floor and brown floor entryway design in Denver with white walls and a glass front door
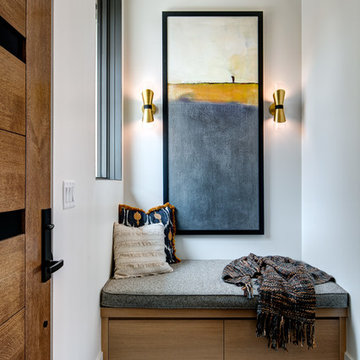
Interior Designer: Simons Design Studio
Builder: Magleby Construction
Photography: Alan Blakely Photography
Inspiration for a mid-sized contemporary dark wood floor and brown floor entryway remodel in Salt Lake City with white walls and a medium wood front door
Inspiration for a mid-sized contemporary dark wood floor and brown floor entryway remodel in Salt Lake City with white walls and a medium wood front door
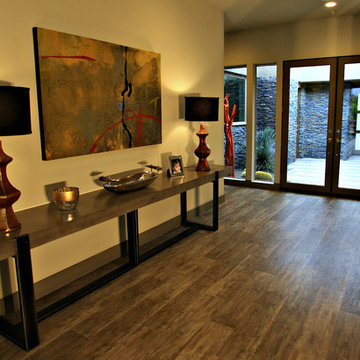
Example of a large trendy dark wood floor and brown floor entryway design in Los Angeles with beige walls and a glass front door
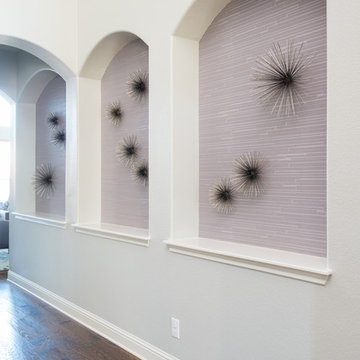
These 3 wallpapered niches leading away from the homeowners entry, draw your eye into their gorgeous family room. The abstract spike balls placed throughout the niches give the space a soft asymmetrical appearance.
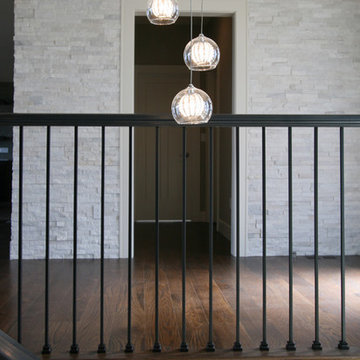
Mid-sized trendy dark wood floor entryway photo in Seattle with gray walls and a dark wood front door
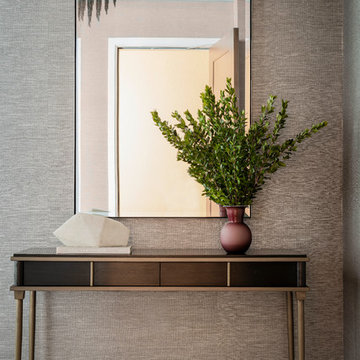
Photography by Michael J. Lee
Inspiration for a mid-sized contemporary dark wood floor and brown floor entryway remodel in Boston with gray walls and a medium wood front door
Inspiration for a mid-sized contemporary dark wood floor and brown floor entryway remodel in Boston with gray walls and a medium wood front door
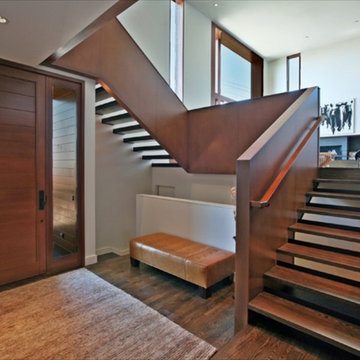
Example of a trendy dark wood floor entryway design in Portland with white walls and a dark wood front door
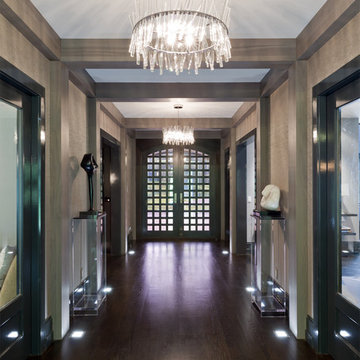
Adrian Wilson
Inspiration for a large contemporary dark wood floor entryway remodel in New York with metallic walls and a dark wood front door
Inspiration for a large contemporary dark wood floor entryway remodel in New York with metallic walls and a dark wood front door
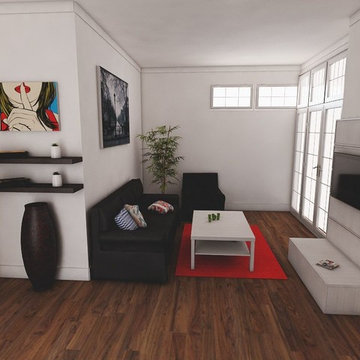
Elegant Contemporary entrance created using iCanDesign Living Room 3D mobile app.
Inspiration for a small contemporary dark wood floor double front door remodel in New York with white walls and a white front door
Inspiration for a small contemporary dark wood floor double front door remodel in New York with white walls and a white front door
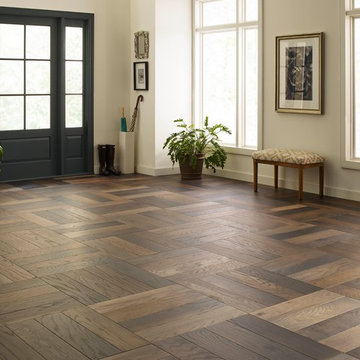
Example of a mid-sized trendy dark wood floor and brown floor entryway design in Phoenix with white walls and a black front door
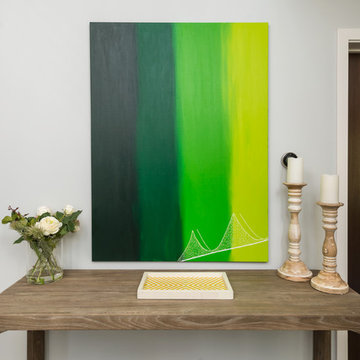
Green Bay Bridge Lights acrylic paining on canvas in entry way. Photo by Exceptional Frames.
Mid-sized trendy dark wood floor entryway photo in San Francisco with gray walls and a white front door
Mid-sized trendy dark wood floor entryway photo in San Francisco with gray walls and a white front door
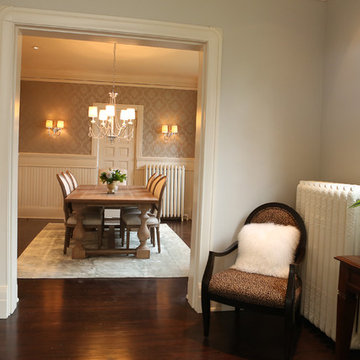
Amy Jeanchaiyaphum
Entryway - small contemporary dark wood floor entryway idea in Minneapolis with gray walls and a white front door
Entryway - small contemporary dark wood floor entryway idea in Minneapolis with gray walls and a white front door
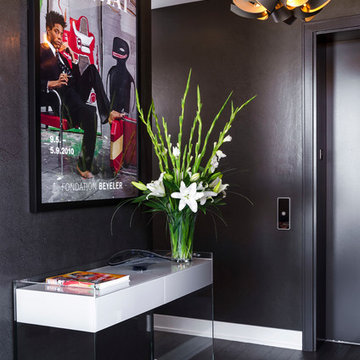
A small entryway is kept clutter-free with the use of a very modern, plexiglass based console table. The industrial and modern pendant light by Hubbardton Forge adds a ton of interest but doesn't steal the show. Dark floors and walls are balanced by a white ceiling and recessed lighting.
Photo Credit: Rolfe Hokanson Photography
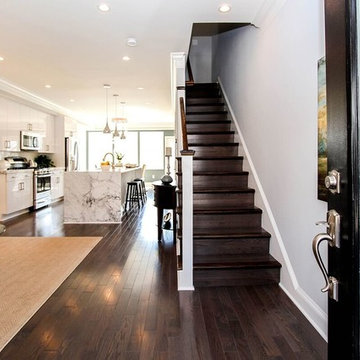
Location: Washington D.C., DC, United States
Whether in a home, office, or place of worship, District Floor Depot finds a true sense of being in providing new spaces that delight people and enhances their lives.
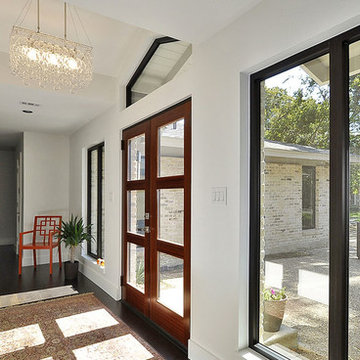
Trendy dark wood floor entryway photo in Austin with white walls and a glass front door
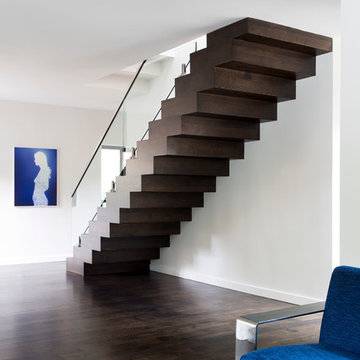
This forever home, perfect for entertaining and designed with a place for everything, is a contemporary residence that exudes warmth, functional style, and lifestyle personalization for a family of five. Our busy lawyer couple, with three close-knit children, had recently purchased a home that was modern on the outside, but dated on the inside. They loved the feel, but knew it needed a major overhaul. Being incredibly busy and having never taken on a renovation of this scale, they knew they needed help to make this space their own. Upon a previous client referral, they called on Pulp to make their dreams a reality. Then ensued a down to the studs renovation, moving walls and some stairs, resulting in dramatic results. Beth and Carolina layered in warmth and style throughout, striking a hard-to-achieve balance of livable and contemporary. The result is a well-lived in and stylish home designed for every member of the family, where memories are made daily.
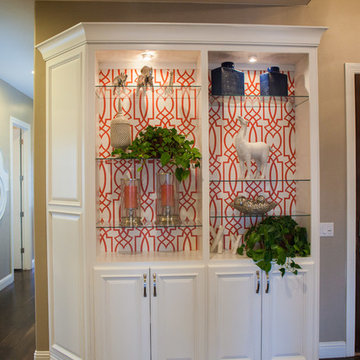
SunRiver St. George's Distinctions is a 2,365 square foot open floor plan. The layout includes 3 bedrooms, 2.5 bath and a spacious 3 car garage.
Photo credit: Miranda Madsen
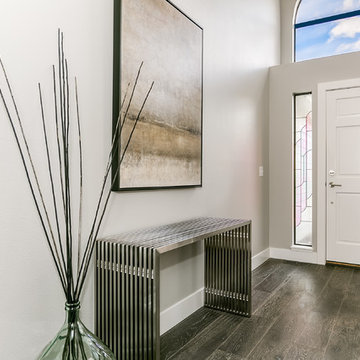
Cy Gilbert Photography
Example of a mid-sized trendy dark wood floor and gray floor entryway design in Boise with gray walls and a white front door
Example of a mid-sized trendy dark wood floor and gray floor entryway design in Boise with gray walls and a white front door
Contemporary Dark Wood Floor Entryway Ideas
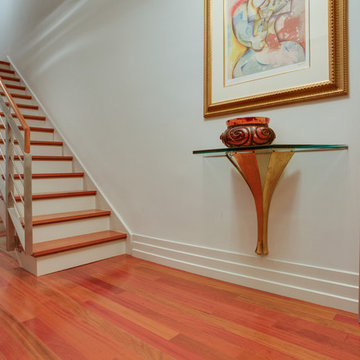
An Art Deco remodel of a historic rowhouse on Capitol Hill in Washington DC. Most spaces are used for formal and informal entertaining. The rowhouse was originally 4 apartment units that were converted back to a single family residence.
Photos by: Jason Flakes
8





