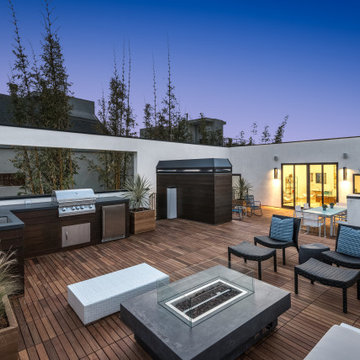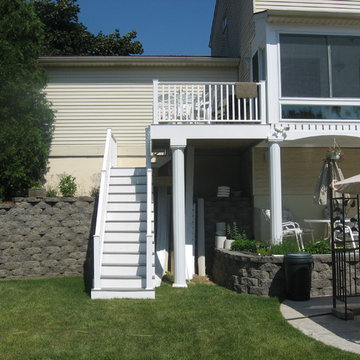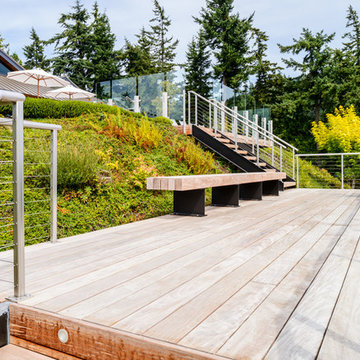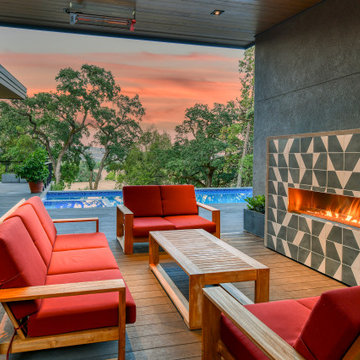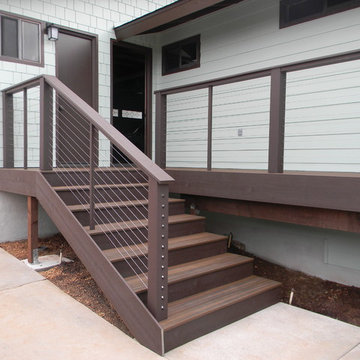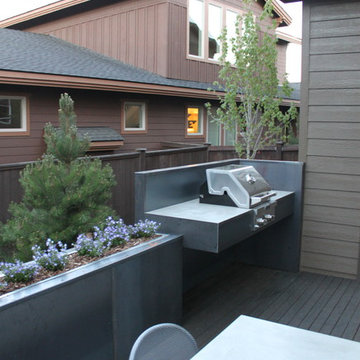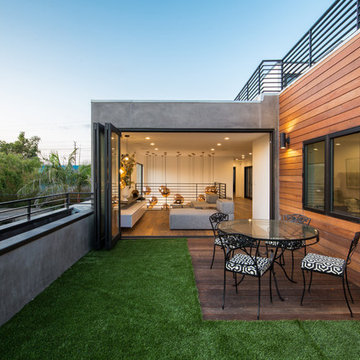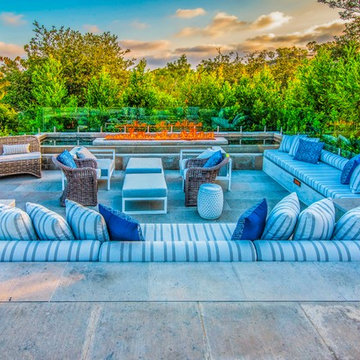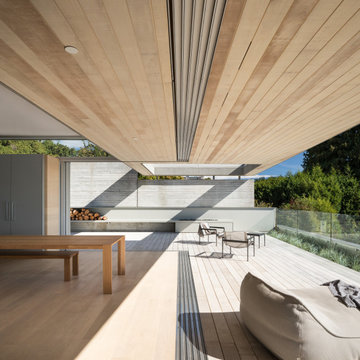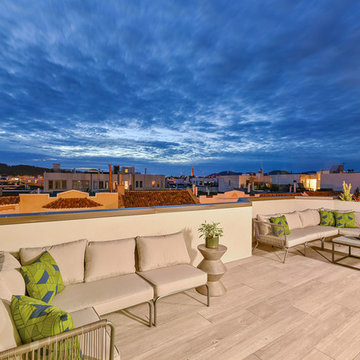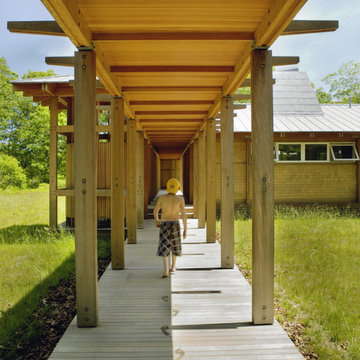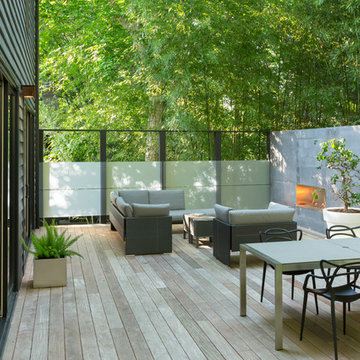Contemporary Deck Ideas
Refine by:
Budget
Sort by:Popular Today
161 - 180 of 63,388 photos
Find the right local pro for your project
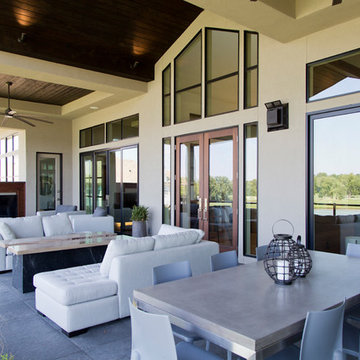
Deck - large contemporary backyard deck idea in Kansas City with a fireplace and a roof extension
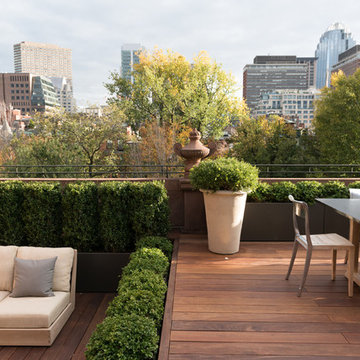
Huge trendy rooftop outdoor kitchen deck photo in Boston with no cover
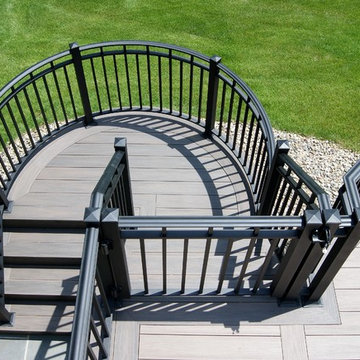
Livingston, NJ. Custom railing, curved stair case, custom decking with gate, WOLF PVC decking.
Example of a trendy backyard deck design in New York
Example of a trendy backyard deck design in New York
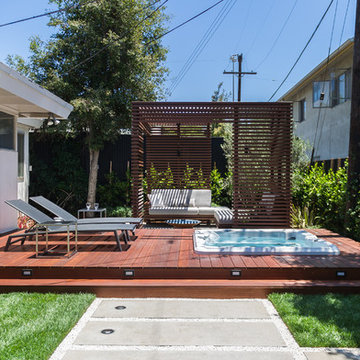
Unlimited Style Photography
Example of a small trendy backyard deck design in Los Angeles with a pergola
Example of a small trendy backyard deck design in Los Angeles with a pergola
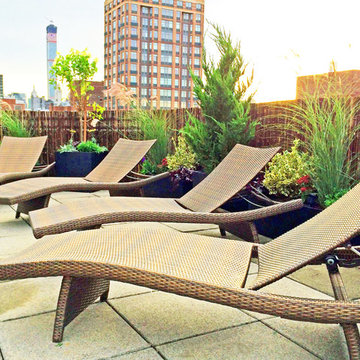
This NYC rooftop garden features elegant outdoor wicker furniture with red cushions, black fiberglass planters, brown bamboo roll fencing, and lush plantings of ornamental grasses, roses, hydrangeas, and evergreen junipers. Read more about our projects at www.amberfreda.com.
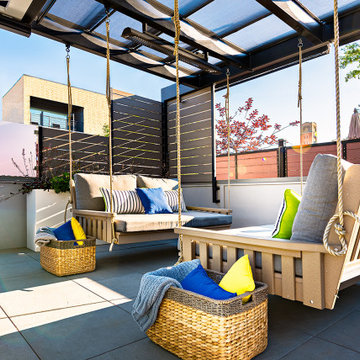
A complete redo of a Chicago Rooftop Garage Deck. We used a modular tiles system and steel and composite for the screening. The pergola is a combination of the Apollo louvered system, and fabric retractable mesh panels. The hanging chairs are form Magnolia porch swings and create a very intimate and fun space. The planters have lighting in them for evening use.
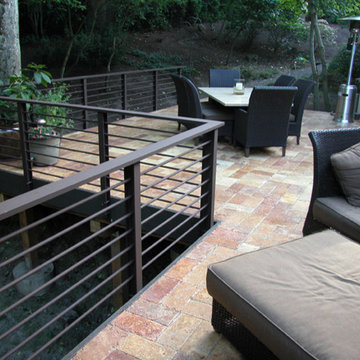
All photos provided by the homeowner.
Inspiration for a large contemporary deck remodel in Portland
Inspiration for a large contemporary deck remodel in Portland
Contemporary Deck Ideas
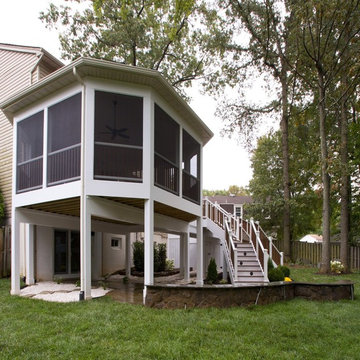
2012 NARI CAPITAL COTY, FINALIST AWARD WINNER, RESIDENTIAL EXTERIOR UNDER $100,000
The outdoor life means the world to this couple and their three children in Springfield, Virginia. Sports and having friends over are a big part of their lives so having a nice outdoor living space off their home is very important.
Unfortunately, the home they purchased had not only a small, crumbling deck, but the backyard landscaping left much to be desired. The main objectives of their outdoor living renovation were to be able to have a large enough patio, deck and screen porch so they could all be outside enjoying their own activities at the same time.
Working with Michael Nash Design, Build & Homes, the homeowners decided to add a large deck on the right side of the back of the house and a 20’ x 20’ octagonal screen porch on the left side. In order not to interfere with windows and the placement of utilities on the lower level, the Michael Nash team created a brick walkway which leads to double sided stairways. Maintenance-free decking and accessories are used throughout. A high cathedral ceiling with beaded panels, recessed lights and a ceiling fan make the screened-in porch a family favorite.
On the lower level, several trees were removed and the yard was graded level for a new flagstone patio with short stone seating walls. A bed for plants and flower with stone rocks was placed around the utility meters to create a more desirable appearance.
The sound of kids playing soccer in backyard while dad is grilling and mom is relaxing on the deck is a dream come true for this family.
9






