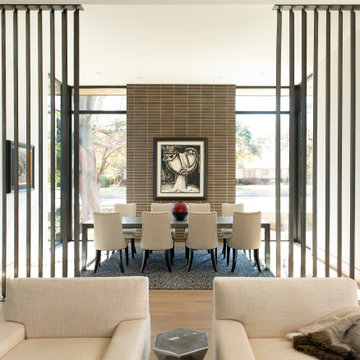Contemporary Dining Room Ideas
Refine by:
Budget
Sort by:Popular Today
161 - 180 of 17,152 photos
Item 1 of 3
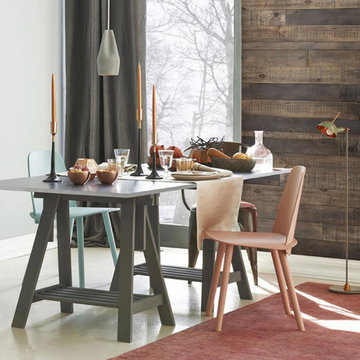
Example of a mid-sized trendy white floor and concrete floor great room design in Orange County with gray walls
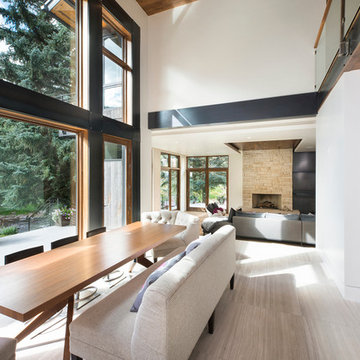
This beautiful house right on the banks of Gore Creek in Vail is a fine example of MOUNTAIN MODERN, or as we like to say MOUNTAIN SOPHISTICATED..
Jay Rush Photography
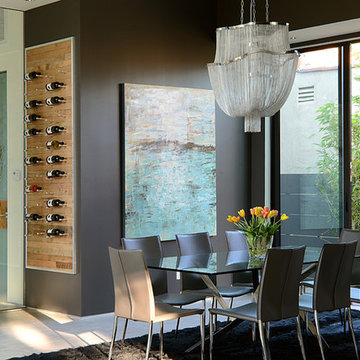
Example of a mid-sized trendy porcelain tile enclosed dining room design in Los Angeles with gray walls and no fireplace
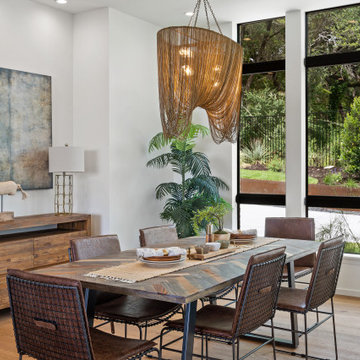
Our Austin studio designed the material finishes of this beautiful new build home. Check out the gorgeous grey mood highlighted with modern pendants and patterned upholstery.
Photography: JPM Real Estate Photography
Architect: Cornerstone Architects
Staging: NB Designs Premier Staging
---
Project designed by Sara Barney’s Austin interior design studio BANDD DESIGN. They serve the entire Austin area and its surrounding towns, with an emphasis on Round Rock, Lake Travis, West Lake Hills, and Tarrytown.
For more about BANDD DESIGN, click here: https://bandddesign.com/
To learn more about this project, click here:
https://bandddesign.com/austin-new-build-elegant-interior-design/
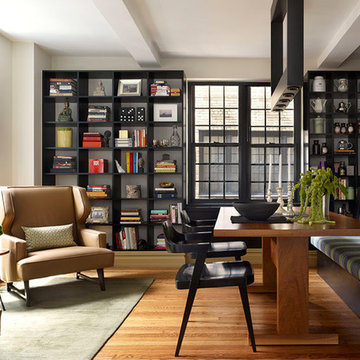
Peter Murdock
Mid-sized trendy medium tone wood floor great room photo in New York with white walls and no fireplace
Mid-sized trendy medium tone wood floor great room photo in New York with white walls and no fireplace
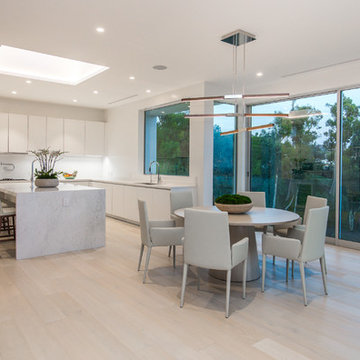
Contemporary dining and kitchen area.
Photographer: Nolasco Studios
Great room - mid-sized contemporary light wood floor and beige floor great room idea in Los Angeles with white walls
Great room - mid-sized contemporary light wood floor and beige floor great room idea in Los Angeles with white walls
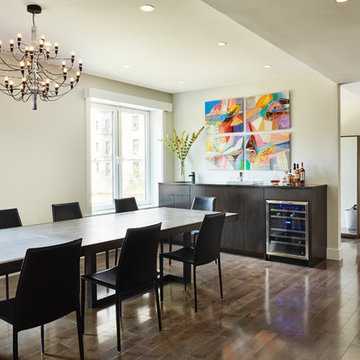
dylan chandler photography
Inspiration for a large contemporary medium tone wood floor great room remodel in New York with beige walls
Inspiration for a large contemporary medium tone wood floor great room remodel in New York with beige walls
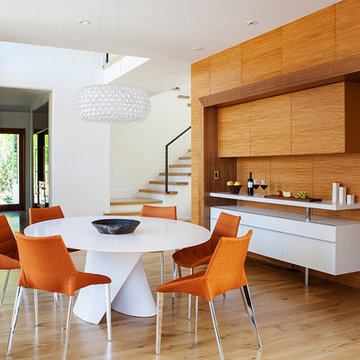
Inspiration for a mid-sized contemporary light wood floor and beige floor kitchen/dining room combo remodel in San Francisco with white walls and no fireplace
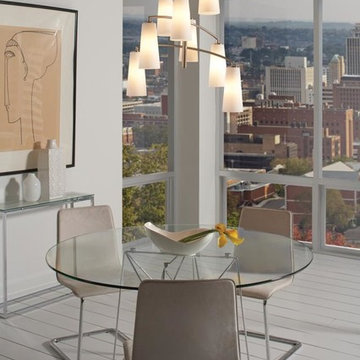
Coddington Collection
By Murray Feiss
SKU# F2950/8
Influenced by a mid-century modern aesthetic, the Coddington Collection takes a minimalistic approach to its clean design. This all-in-one solution mimics the look of staggered pendants, each with an etched, case white glass shade. The cone shaped canopy is a fun finishing touch to this design.
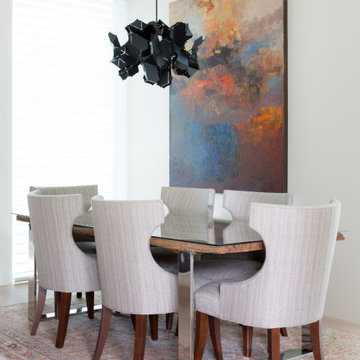
Armchairs upholstered with sleek, modern prints complement the contemporary light fixtures and soft-hued, custom pillows in this Austin home:
Project designed by Sara Barney’s Austin interior design studio BANDD DESIGN. They serve the entire Austin area and its surrounding towns, with an emphasis on Round Rock, Lake Travis, West Lake Hills, and Tarrytown.
For more about BANDD DESIGN, click here: https://bandddesign.com/
To learn more about this project, click here: https://bandddesign.com/modern-contemporary-home-austin/
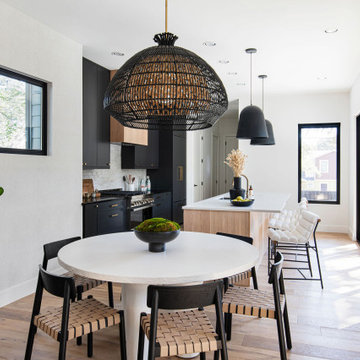
This dining area called for a round table and we sourced this textural one made of plaster, contrasted with black wood and woven leather seat dining chairs. The basket light fixture chandelier brought in both the black and beige color elements, adding texture and interest.
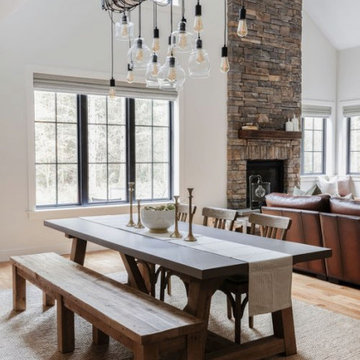
When our clients approached us about this project, they had a large vacant lot and a set of architectural plans in hand, and they needed our help to envision the interior of their dream home. As a busy family with young kids, they relied on KMI to help identify a design style that suited both of them and served their family's needs and lifestyle. One of the biggest challenges of the project was finding ways to blend their varying aesthetic desires, striking just the right balance between bright and cheery and rustic and moody. We also helped develop the exterior color scheme and material selections to ensure the interior and exterior of the home were cohesive and spoke to each other. With this project being a new build, there was not a square inch of the interior that KMI didn't touch.
In our material selections throughout the home, we sought to draw on the surrounding nature as an inspiration. The home is situated on a large lot with many large pine trees towering above. The goal was to bring some natural elements inside and make the house feel like it fits in its rustic setting. It was also a goal to create a home that felt inviting, warm, and durable enough to withstand all the life a busy family would throw at it. Slate tile floors, quartz countertops made to look like cement, rustic wood accent walls, and ceramic tiles in earthy tones are a few of the ways this was achieved.
There are so many things to love about this home, but we're especially proud of the way it all came together. The mix of materials, like iron, stone, and wood, helps give the home character and depth and adds warmth to some high-contrast black and white designs throughout the home. Anytime we do something truly unique and custom for a client, we also get a bit giddy, and the light fixture above the dining room table is a perfect example of that. A labor of love and the collaboration of design ideas between our client and us produced the one-of-a-kind fixture that perfectly fits this home. Bringing our client's dreams and visions to life is what we love most about being designers, and this project allowed us to do just that.
---
Project designed by interior design studio Kimberlee Marie Interiors. They serve the Seattle metro area including Seattle, Bellevue, Kirkland, Medina, Clyde Hill, and Hunts Point.
For more about Kimberlee Marie Interiors, see here: https://www.kimberleemarie.com/
To learn more about this project, see here
https://www.kimberleemarie.com/ravensdale-new-build
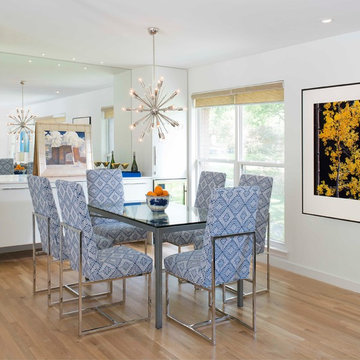
Danny Piassick
Small trendy light wood floor and beige floor kitchen/dining room combo photo in Dallas with white walls, a ribbon fireplace and a stone fireplace
Small trendy light wood floor and beige floor kitchen/dining room combo photo in Dallas with white walls, a ribbon fireplace and a stone fireplace
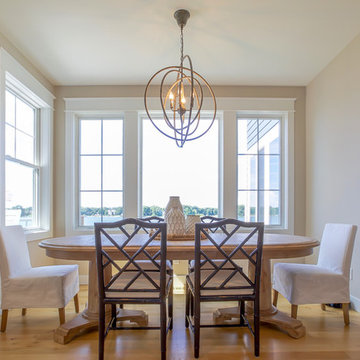
This custom designed and built lake house was created for a fun client with great taste. All of the thoughtful details help to create an outstanding lake living experience.
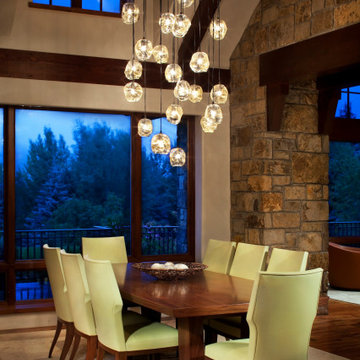
Our Aspen studio designed this classy and sophisticated home with a stunning polished wooden ceiling, statement lighting, and sophisticated furnishing that give the home a luxe feel. We used a lot of wooden tones and furniture to create an organic texture that reflects the beautiful nature outside. The three bedrooms are unique and distinct from each other. The primary bedroom has a magnificent bed with gorgeous furnishings, the guest bedroom has beautiful twin beds with colorful decor, and the kids' room has a playful bunk bed with plenty of storage facilities. We also added a stylish home gym for our clients who love to work out and a library with floor-to-ceiling shelves holding their treasured book collection.
---
Joe McGuire Design is an Aspen and Boulder interior design firm bringing a uniquely holistic approach to home interiors since 2005.
For more about Joe McGuire Design, see here: https://www.joemcguiredesign.com/
To learn more about this project, see here:
https://www.joemcguiredesign.com/willoughby
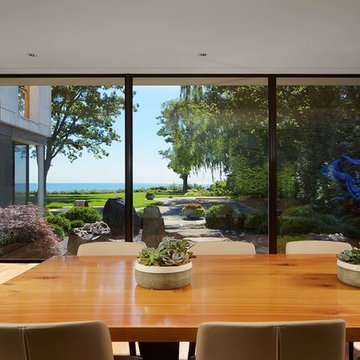
Example of a large trendy light wood floor enclosed dining room design in Chicago
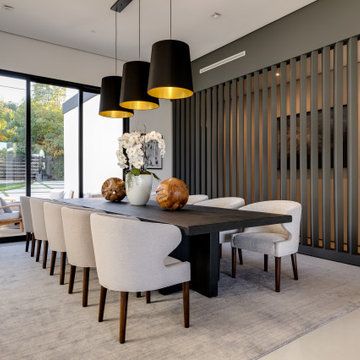
Open Space Formal Dining Space with custom lighting, and a beautiful peek-a-boo accent wall
Example of a large trendy porcelain tile and white floor great room design in Los Angeles with gray walls and no fireplace
Example of a large trendy porcelain tile and white floor great room design in Los Angeles with gray walls and no fireplace
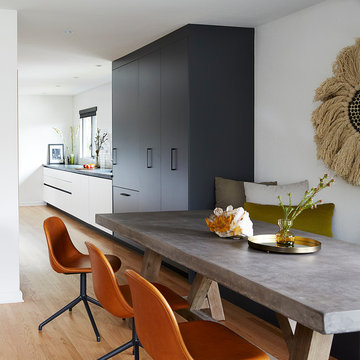
Photography by Liz Daly
Example of a large trendy light wood floor and brown floor kitchen/dining room combo design in San Francisco with white walls and no fireplace
Example of a large trendy light wood floor and brown floor kitchen/dining room combo design in San Francisco with white walls and no fireplace
Contemporary Dining Room Ideas
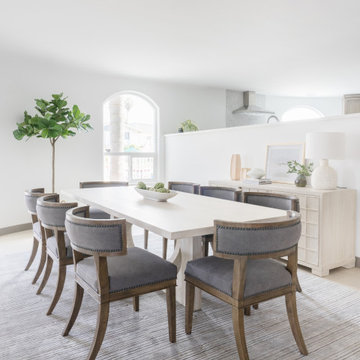
Relaxed tones in Dining Room
Kitchen/dining room combo - large contemporary beige floor kitchen/dining room combo idea in Los Angeles with white walls
Kitchen/dining room combo - large contemporary beige floor kitchen/dining room combo idea in Los Angeles with white walls
9






