Contemporary Dining Room with a Standard Fireplace Ideas
Refine by:
Budget
Sort by:Popular Today
61 - 80 of 4,084 photos
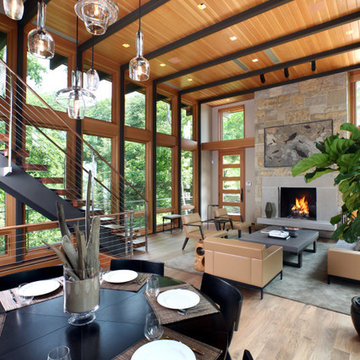
Black walnut, Douglas fir and white oak warm the living space surrounded from floor to ceiling in glass. There is an organic feel as no stain was used on any of the wood. A stunning stainless steel and black walnut floating staircase leads to the upstairs living areas.
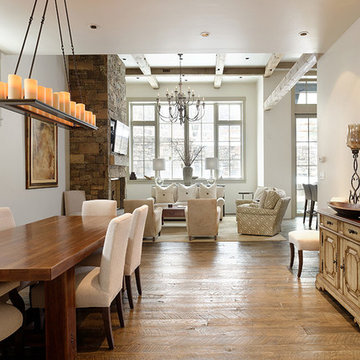
This stately dining area with reclaimed barn wood floors, custom designed lighting and dining table built by the Aspen Design Room is both warm and lively for entertaining family and friends.
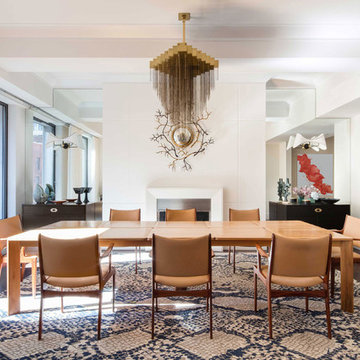
Situated along Manhattan’s prestigious “Gold Coast,” the building at 17 East 12th Street was developed by Rigby Asset Management, a New York-based real estate investment and development firm that specializes in rehabilitating underutilized commercial properties into high-end residential buildings. For the building’s model apartment, Rigby enlisted Nicole Fuller Interiors to create a bold and luxurious environment that complemented the grand vision of project architect, Bromley Caldari. Fuller specified products from her not-so-little black book of design resources to stage the space with museum-quality artworks, precious antiques, statement light fixtures, and contemporary furnishings, rugs, and window treatments.
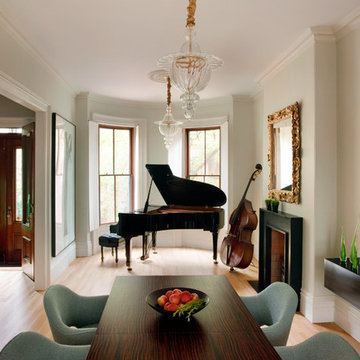
View of Music Room, front door vestibule, and dining area at front of house.
Eric Roth Photography
Inspiration for a mid-sized contemporary light wood floor enclosed dining room remodel in Boston with beige walls, a standard fireplace and a wood fireplace surround
Inspiration for a mid-sized contemporary light wood floor enclosed dining room remodel in Boston with beige walls, a standard fireplace and a wood fireplace surround
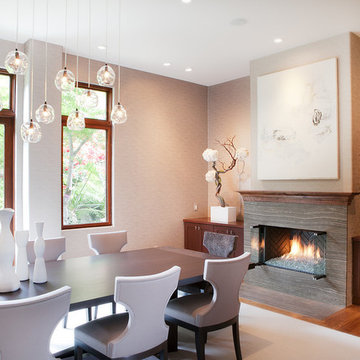
Example of a large trendy medium tone wood floor and brown floor enclosed dining room design in San Francisco with beige walls, a standard fireplace and a stone fireplace
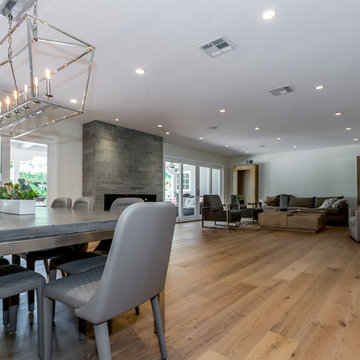
Inspiration for a large contemporary medium tone wood floor and brown floor great room remodel in San Francisco with white walls, a standard fireplace and a tile fireplace
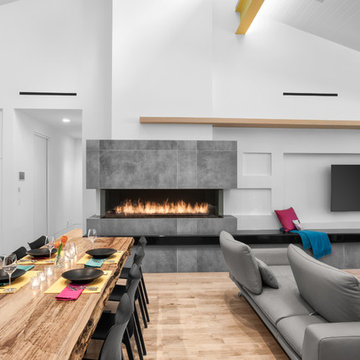
Juliana Franco
Inspiration for a contemporary light wood floor and beige floor great room remodel in Houston with white walls, a standard fireplace and a concrete fireplace
Inspiration for a contemporary light wood floor and beige floor great room remodel in Houston with white walls, a standard fireplace and a concrete fireplace
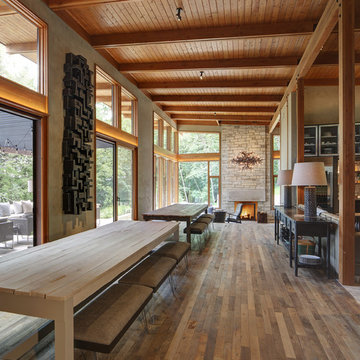
Tricia Shay
Trendy dining room photo in Milwaukee with a standard fireplace and a stone fireplace
Trendy dining room photo in Milwaukee with a standard fireplace and a stone fireplace
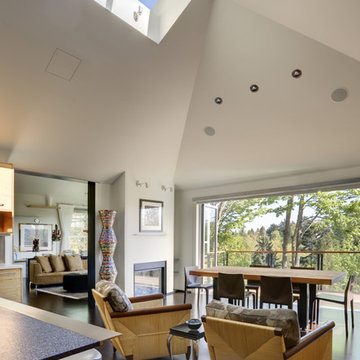
Photographer: Steve Keating
Trendy dark wood floor great room photo in Seattle with white walls, a standard fireplace and a metal fireplace
Trendy dark wood floor great room photo in Seattle with white walls, a standard fireplace and a metal fireplace
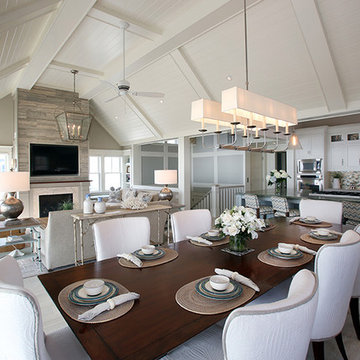
Asher Associates Architects;
Gabriel Building Group;
The Summer House Design Group;
Euro Line Designe;
John DiMaio Photography
Huge trendy light wood floor kitchen/dining room combo photo in Philadelphia with white walls, a standard fireplace and a stone fireplace
Huge trendy light wood floor kitchen/dining room combo photo in Philadelphia with white walls, a standard fireplace and a stone fireplace
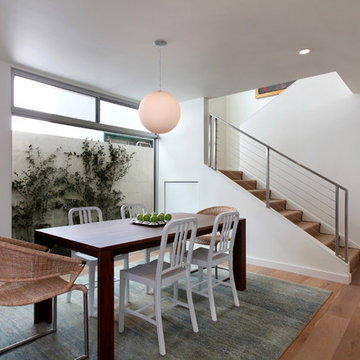
Example of a large trendy light wood floor and brown floor great room design in Orange County with white walls, a standard fireplace and a plaster fireplace
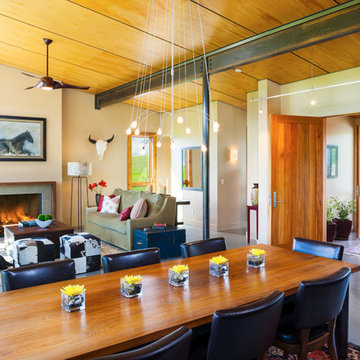
Open concept, mountain, modern dining into living room.
Large trendy concrete floor great room photo in Other with beige walls, a standard fireplace and a stone fireplace
Large trendy concrete floor great room photo in Other with beige walls, a standard fireplace and a stone fireplace
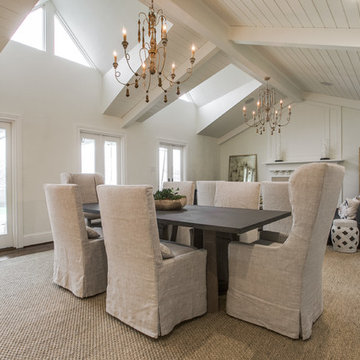
Shoot 2 Sell
Great room - large contemporary medium tone wood floor great room idea in Dallas with white walls, a standard fireplace and a stone fireplace
Great room - large contemporary medium tone wood floor great room idea in Dallas with white walls, a standard fireplace and a stone fireplace
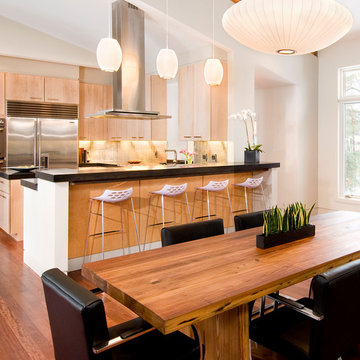
The site of this modern new residence presented many challenges due to the extensive amount of ledge on the property. By working with the grades, we were able to take advantage of the natural beauty of the stone at the entrance of the house. The ledge is also highlighted from the rear view of the house at the new pool. The home’s extensive use of natural light and large screen porch blurs the lines between the interior and exterior space.
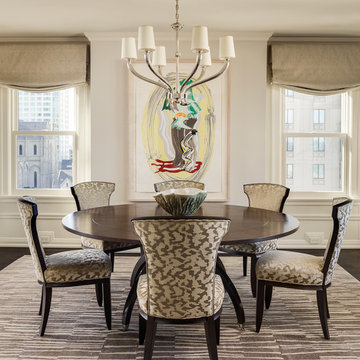
Dining Room
Large trendy dark wood floor and brown floor great room photo in San Francisco with beige walls and a standard fireplace
Large trendy dark wood floor and brown floor great room photo in San Francisco with beige walls and a standard fireplace
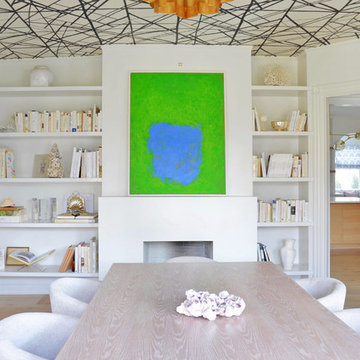
DENISE DAVIES
Mid-sized trendy light wood floor and beige floor enclosed dining room photo in New York with white walls, a standard fireplace and a plaster fireplace
Mid-sized trendy light wood floor and beige floor enclosed dining room photo in New York with white walls, a standard fireplace and a plaster fireplace
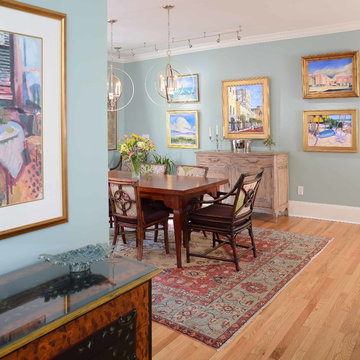
Walls: Benjamin Moore Wythe Blue
Jim Somerset Photography
Mid-sized trendy light wood floor enclosed dining room photo in Charleston with blue walls, a standard fireplace and a stone fireplace
Mid-sized trendy light wood floor enclosed dining room photo in Charleston with blue walls, a standard fireplace and a stone fireplace
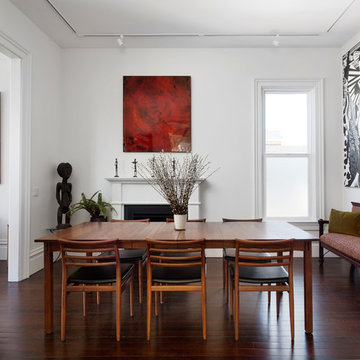
This beautiful 1881 Alameda Victorian cottage, wonderfully embodying the Transitional Gothic-Eastlake era, had most of its original features intact. Our clients, one of whom is a painter, wanted to preserve the beauty of the historic home while modernizing its flow and function.
From several small rooms, we created a bright, open artist’s studio. We dug out the basement for a large workshop, extending a new run of stair in keeping with the existing original staircase. While keeping the bones of the house intact, we combined small spaces into large rooms, closed off doorways that were in awkward places, removed unused chimneys, changed the circulation through the house for ease and good sightlines, and made new high doorways that work gracefully with the eleven foot high ceilings. We removed inconsistent picture railings to give wall space for the clients’ art collection and to enhance the height of the rooms. From a poorly laid out kitchen and adjunct utility rooms, we made a large kitchen and family room with nine-foot-high glass doors to a new large deck. A tall wood screen at one end of the deck, fire pit, and seating give the sense of an outdoor room, overlooking the owners’ intensively planted garden. A previous mismatched addition at the side of the house was removed and a cozy outdoor living space made where morning light is received. The original house was segmented into small spaces; the new open design lends itself to the clients’ lifestyle of entertaining groups of people, working from home, and enjoying indoor-outdoor living.
Photography by Kurt Manley.
https://saikleyarchitects.com/portfolio/artists-victorian/
This project was created for a young couple. They like traditional interiors, but they also wanted their home to look young and "cool". The result was this unique collaboration that was inspired by a large glass mosaic with attitude! Since all of the glass tiles that together create the "in your face" woman in the mosaic, we decided to continue the pixellation theme throughout the room. The chairs are blue leather with fabric backs in a Robert Allen contract fabric. Their DR will handle some use and still look clean and fresh! The painting over the DR fireplace has a cheeky edge that "distorts" space. We selected a mosaic trim for the edges of the Holland and Sherry wool drapes. A oversized chandelier made up of many pieces continues the mosaic concept; small pieces add up to a fabulous big picture. The project was installed while the couple was out of the country. They came home to a fully furnished home that was exactly what they had hoped it would be. Fun!
Contemporary Dining Room with a Standard Fireplace Ideas
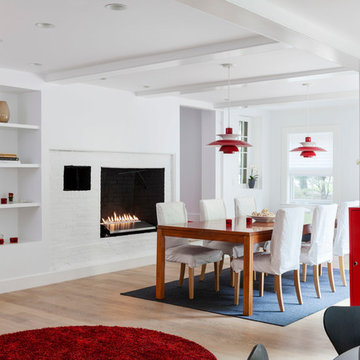
Greg Premru Photography
Inspiration for a contemporary light wood floor dining room remodel in Boston with white walls and a standard fireplace
Inspiration for a contemporary light wood floor dining room remodel in Boston with white walls and a standard fireplace
4





