Contemporary Dining Room with a Standard Fireplace Ideas
Refine by:
Budget
Sort by:Popular Today
141 - 160 of 4,084 photos
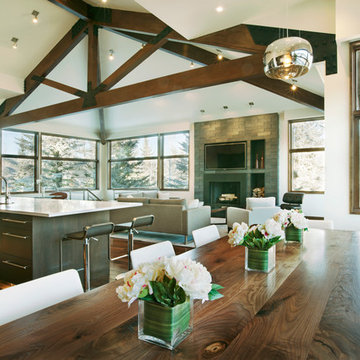
A consistent contemporary theme was created with attention to details including custom doors, lit shower niches, a waterfall edge on the island, custom range hood and slab cabinet doors.
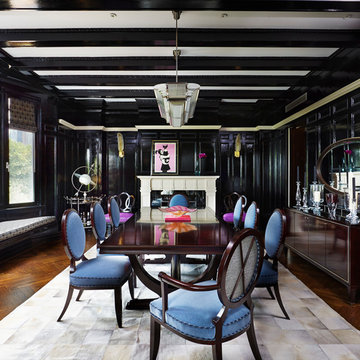
Inspiration for a contemporary dark wood floor enclosed dining room remodel in New York with black walls and a standard fireplace
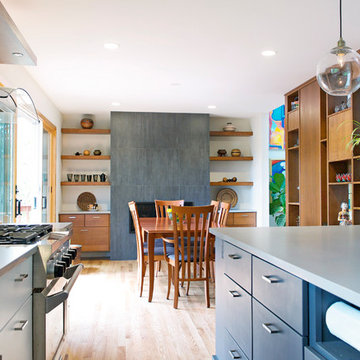
Two years before this photo shoot, a Bloomington couple came to SYI wondering whether to renovate their dated bi-level or upgrade to a new house entirely: the classic love-it-or-list-it dilemma. The whole house needed to be touched, really: bathrooms and kitchen, lighting and flooring and paint everywhere, not to mention new furniture to fill in and improve the living spaces. We spent a year with this family, considering options that were less transformative but allowed for the whole house to be upgraded, as well as options that dramatically changed the main living space but meant the rest of the house would have to wait. Meanwhile, they kept an eye out for better digs in town: a house at their price point, that met their family's needs and matched their aesthetic without major construction.
After a year of hunting, hemming and hawing: they pulled the trigger. Give us the whole enchilada in the kitchen and main living space, they said. There's no other house for us. The bathrooms and basement can wait. Make this space, where we spend all our time, a place we love to be.
Walls and ceilings came down; clerestory windows went in. A stunning 4-panel sliding door-cum-window wall replaced two separate doors in two separate rooms, and the sun streaming in now gives this house in Indiana a California-like access to the outdoors. The central custom screen does triple duty: displaying the client's objets d'art, hiding an HVAC chase, and holding up the ceiling. The gas fireplace is completely new, with custom shelving on either side. Of course, in 2017, the kitchen anchors everything. Family Central, it features custom cabinetry, honed quartz, a new window wall, and a huge island. Materials are earthy and natural, lending a warm modern effect to the space. The medium stain of the wood and overall horizontality of the design are a nod to the home's era (1967), while white cabinetry and charcoal tile provide a neutral but crisp backdrop for the family's stunning and colorful art collection.
The result: an ordinary bi-level is now an extraordinary home, unlike any other in Bloomington.
Contractor: Rusty Peterson Construction
Cabinetry: Tim Graber Furniture
Photography: Gina Rogers
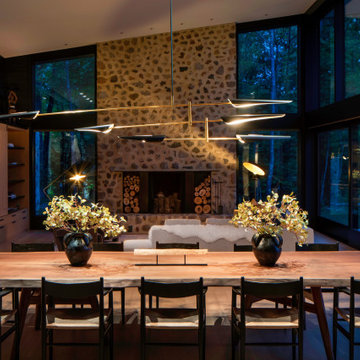
The masonry in this modern home is an unexpected nod to the past, inspired by the stone silos and barn foundations that can be seen across the region. A stunning twelve-foot solid walnut dining table by Chicago-based furniture maker Mike Dreeben is designed for big family meals and is topped off by the sculptural metal spears of a David Weeks chandelier.
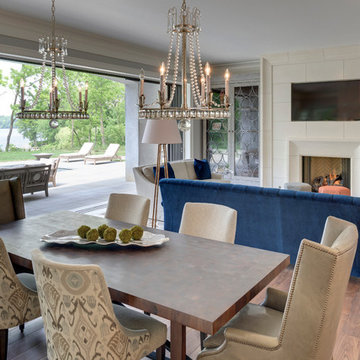
Builder: Nor-Son, Inc. - Interior Designer: Historic Interior Design Studio - Photo: Spacecrafting Photography
Great room - large contemporary medium tone wood floor great room idea in Minneapolis with gray walls, a standard fireplace and a stone fireplace
Great room - large contemporary medium tone wood floor great room idea in Minneapolis with gray walls, a standard fireplace and a stone fireplace
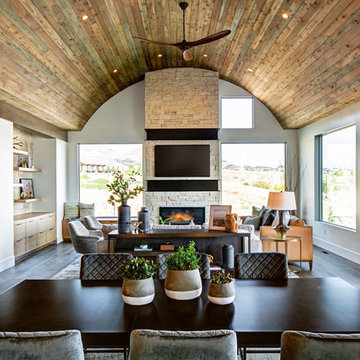
Interior Designer: Simons Design Studio
Builder: Magleby Construction
Photography: Alan Blakely Photography
Large trendy medium tone wood floor and brown floor great room photo in Salt Lake City with white walls, a standard fireplace and a stone fireplace
Large trendy medium tone wood floor and brown floor great room photo in Salt Lake City with white walls, a standard fireplace and a stone fireplace
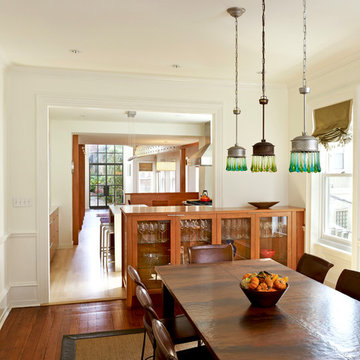
Kitchen and dining rooms were re-ordered to create transparency between first floor spaces and a strong visual link to the garden.
Photography: Jeffrey Totaro
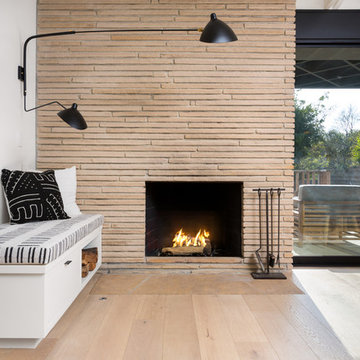
Fireplace with built-in daybed bench adjacent to Dining Room.
Photo by Clark Dugger
Example of a mid-sized trendy light wood floor and beige floor great room design in Los Angeles with white walls, a standard fireplace and a stone fireplace
Example of a mid-sized trendy light wood floor and beige floor great room design in Los Angeles with white walls, a standard fireplace and a stone fireplace
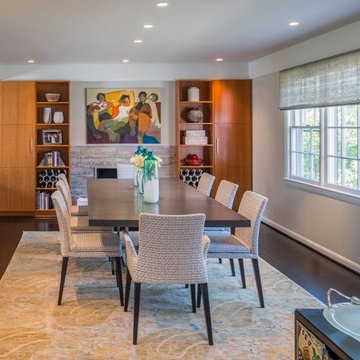
John Cole Photography
Example of a mid-sized trendy dark wood floor enclosed dining room design in DC Metro with gray walls, a standard fireplace and a stone fireplace
Example of a mid-sized trendy dark wood floor enclosed dining room design in DC Metro with gray walls, a standard fireplace and a stone fireplace
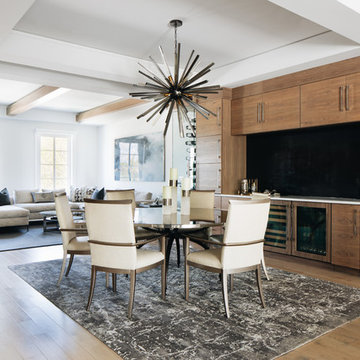
Photo by Stoffer Photography
Mid-sized trendy light wood floor great room photo in Chicago with gray walls, a standard fireplace and a metal fireplace
Mid-sized trendy light wood floor great room photo in Chicago with gray walls, a standard fireplace and a metal fireplace
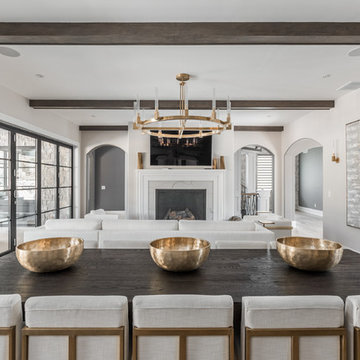
The goal in building this home was to create an exterior esthetic that elicits memories of a Tuscan Villa on a hillside and also incorporates a modern feel to the interior.
Modern aspects were achieved using an open staircase along with a 25' wide rear folding door. The addition of the folding door allows us to achieve a seamless feel between the interior and exterior of the house. Such creates a versatile entertaining area that increases the capacity to comfortably entertain guests.
The outdoor living space with covered porch is another unique feature of the house. The porch has a fireplace plus heaters in the ceiling which allow one to entertain guests regardless of the temperature. The zero edge pool provides an absolutely beautiful backdrop—currently, it is the only one made in Indiana. Lastly, the master bathroom shower has a 2' x 3' shower head for the ultimate waterfall effect. This house is unique both outside and in.
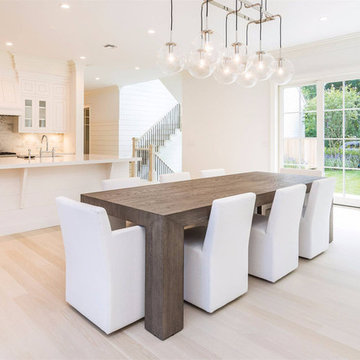
Inspiration for a huge contemporary light wood floor and beige floor kitchen/dining room combo remodel in New York with white walls, a standard fireplace and a stone fireplace
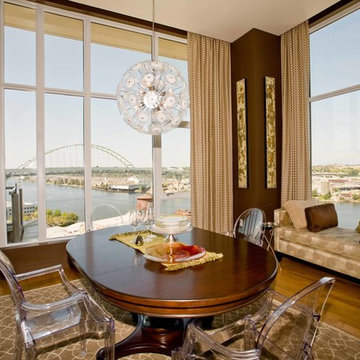
In its 34th consecutive year hosting the Street of Dreams, the Home Builders Association of Metropolitan Portland decided to do something different. They went urban – into the Pearl District. Each year designers clamor for the opportunity to design and style a home in the Street of Dreams. Apparently the allure of designing in contemporary penthouses with cascading views was irresistible to many, because the HBA experienced record interest from the design community at large in 2009.
It was an honor to be one of seven designers selected. “The Luster of the Pearl” combined the allure of clean lines and redefined traditional silhouettes with texture and opulence. The color palette was fashion-inspired with unexpected color combinations like smoky violet and tiger-eye gold backed with metallic and warm neutrals.
Our design included cosmetic reconstruction of the fireplace, mosaic tile improvements to the kitchen, artistic custom wall finishes and introduced new materials to the Portland market. The process was a whirlwind of early mornings, late nights and weekends. “With an extremely short timeline with large demands, this Street of Dreams challenged me in extraordinary ways that made me a better project manager, communicator, designer and partner to my vendors.”
This project won the People’s Choice Award for Best Master Suite at the Northwest Natural 2009 Street of Dreams.
For more about Angela Todd Studios, click here: https://www.angelatoddstudios.com/
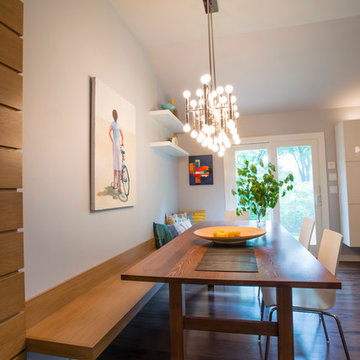
We needed to create a kitchen table that would be long enough to encompass the length of the floating bench. We decided to use the old douglas fir framing joists that were removed during demolition. We couldn't save any of the original patina due to the milling process so, in order to give the table the older feel it deserved without artificially distressing it, we decided to hand sand the table top. This produced an undulating feel between the light and dark grain. We then top coated it with lacquer and hand rubbed it to leave a satin finsh silky to the touch. We like to think of it as something that once provided a roof over their head now allows food to be put on the table.
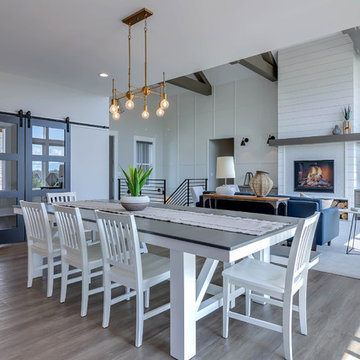
Inspiration for a mid-sized contemporary medium tone wood floor and brown floor great room remodel in Grand Rapids with white walls, a standard fireplace and a stone fireplace
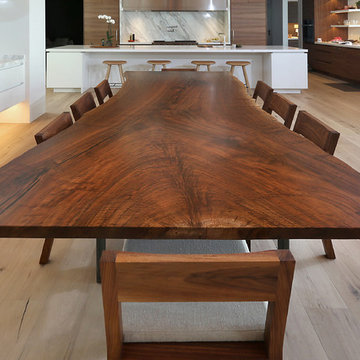
Example of a mid-sized trendy medium tone wood floor and brown floor great room design in Denver with white walls, a standard fireplace and a wood fireplace surround
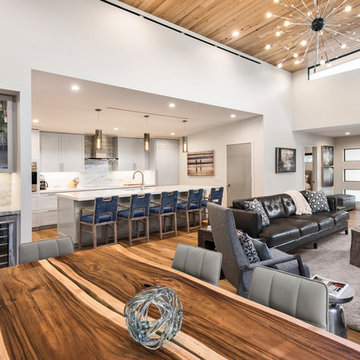
Amber Frederiksen Photography
Great room - contemporary light wood floor great room idea in Miami with white walls, a standard fireplace and a stone fireplace
Great room - contemporary light wood floor great room idea in Miami with white walls, a standard fireplace and a stone fireplace
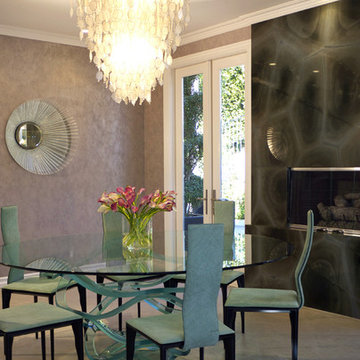
The floating spiral of glass that supports this elegant dining table was selected to pair with the organic shapes in the Green Turtle granite slab specified for this fireplace. The light and wavy italian leather chairs were selected to compliment the table and keep the room feeling airy. The starburst mirror and capiz shell chandelier are like jewelry that finish the ensemble!
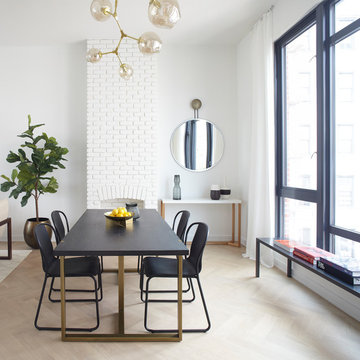
Example of a trendy light wood floor and beige floor dining room design in Other with white walls, a standard fireplace and a brick fireplace
Contemporary Dining Room with a Standard Fireplace Ideas
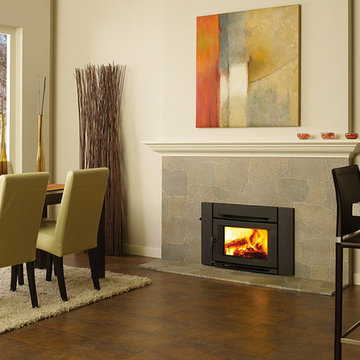
Regency Alterra CI1200 Small Wood Insert
Inspiration for a large contemporary ceramic tile enclosed dining room remodel in New York with beige walls, a standard fireplace and a stone fireplace
Inspiration for a large contemporary ceramic tile enclosed dining room remodel in New York with beige walls, a standard fireplace and a stone fireplace
8





