Contemporary Dining Room with a Wood Fireplace Surround Ideas
Refine by:
Budget
Sort by:Popular Today
21 - 40 of 432 photos
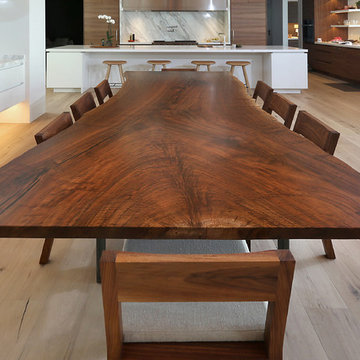
Example of a mid-sized trendy medium tone wood floor and brown floor great room design in Denver with white walls, a standard fireplace and a wood fireplace surround
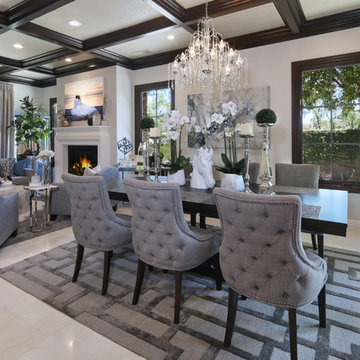
Design by 27 Diamonds Interior Design
www.27diamonds.com
Great room - mid-sized contemporary ceramic tile and beige floor great room idea in Orange County with white walls, a standard fireplace and a wood fireplace surround
Great room - mid-sized contemporary ceramic tile and beige floor great room idea in Orange County with white walls, a standard fireplace and a wood fireplace surround
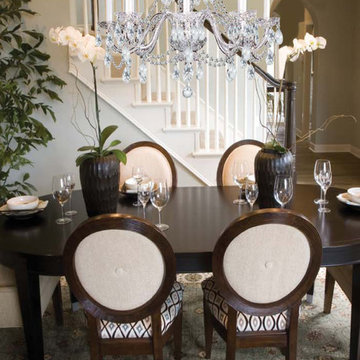
Traditional crystal chandeliers are classic, timeless, and elegant. Crystorama's opulent glass arm chandeliers are nothing short of spectacular. This collection is offered in a variety of crystal grades to fit any budget.
Measurements and Information:
Width: 26"
Height: 26" adjustable to 62" overall
Includes 3' Chain
Supplied with 6' electrical wire
Approximate hanging weight: 26 pounds
Finish: Polished Brass
Crystal: Hand Polished
8 Lights
Accommodates 8 x 60 watt (max.) candelabra base bulbs
Safety Rating: UL and CUL listed
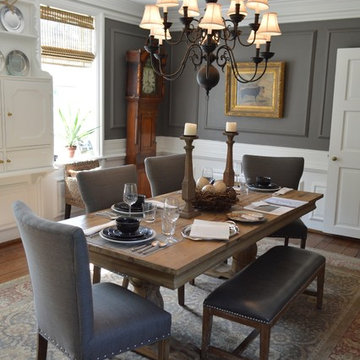
Laura Petrocci
Example of a large trendy medium tone wood floor enclosed dining room design in Cincinnati with gray walls, a standard fireplace and a wood fireplace surround
Example of a large trendy medium tone wood floor enclosed dining room design in Cincinnati with gray walls, a standard fireplace and a wood fireplace surround
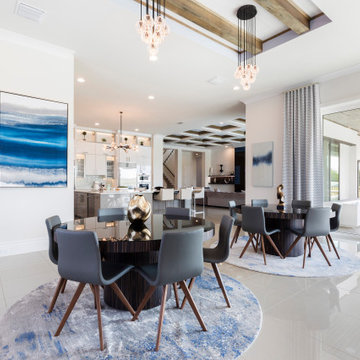
Open Concept Dining / Kitchen / Living Room with 2 x Round Dining Tables with seating for 12, Exposed Beams and Upgraded lighting package.
Example of a huge trendy porcelain tile and beige floor great room design in Orlando with white walls, a standard fireplace and a wood fireplace surround
Example of a huge trendy porcelain tile and beige floor great room design in Orlando with white walls, a standard fireplace and a wood fireplace surround
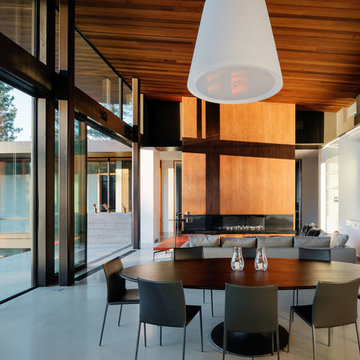
Example of a mid-sized trendy concrete floor and gray floor kitchen/dining room combo design in San Francisco with white walls, a ribbon fireplace and a wood fireplace surround
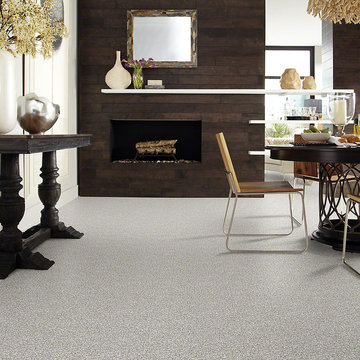
Large trendy carpeted great room photo in San Francisco with white walls, a hanging fireplace and a wood fireplace surround
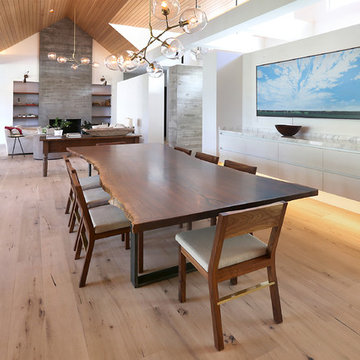
Great room - mid-sized contemporary medium tone wood floor and brown floor great room idea in Denver with white walls, a standard fireplace and a wood fireplace surround
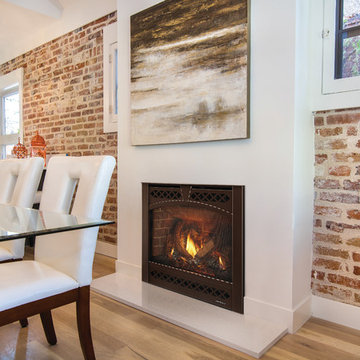
Example of a mid-sized trendy light wood floor and beige floor kitchen/dining room combo design in Providence with red walls, a standard fireplace and a wood fireplace surround
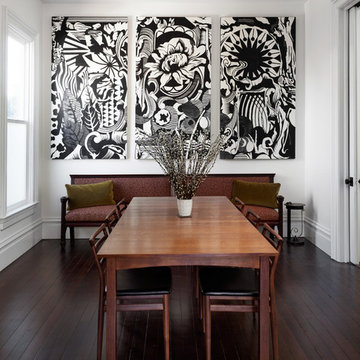
This beautiful 1881 Alameda Victorian cottage, wonderfully embodying the Transitional Gothic-Eastlake era, had most of its original features intact. Our clients, one of whom is a painter, wanted to preserve the beauty of the historic home while modernizing its flow and function.
From several small rooms, we created a bright, open artist’s studio. We dug out the basement for a large workshop, extending a new run of stair in keeping with the existing original staircase. While keeping the bones of the house intact, we combined small spaces into large rooms, closed off doorways that were in awkward places, removed unused chimneys, changed the circulation through the house for ease and good sightlines, and made new high doorways that work gracefully with the eleven foot high ceilings. We removed inconsistent picture railings to give wall space for the clients’ art collection and to enhance the height of the rooms. From a poorly laid out kitchen and adjunct utility rooms, we made a large kitchen and family room with nine-foot-high glass doors to a new large deck. A tall wood screen at one end of the deck, fire pit, and seating give the sense of an outdoor room, overlooking the owners’ intensively planted garden. A previous mismatched addition at the side of the house was removed and a cozy outdoor living space made where morning light is received. The original house was segmented into small spaces; the new open design lends itself to the clients’ lifestyle of entertaining groups of people, working from home, and enjoying indoor-outdoor living.
Photography by Kurt Manley.
https://saikleyarchitects.com/portfolio/artists-victorian/
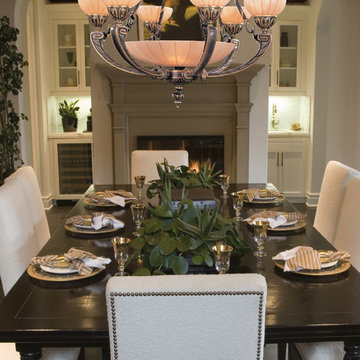
For centuries, artists have carved beautiful forms from alabaster, a mineral prized for its texture and translucence. These qualities make it a perfect choice for lighting. The Natural Alabaster collection is traditional in design, with alabaster shades painted with ornate cast brass frames in a bronze or French white finish.
Measurements and Information:
Width: 30"
Height: 29" adjustable to 108" overall
Includes 6' 7" Chain
Supplied with 9' 11' electrical wire
Bottom Bowl: 15.75" Diameter x 3.15" High
Shade: 5.91" Diameter x 2.36" High
Approximate hanging weight: 44.74 pounds
Finish: Bronze
Shade Material: Alabaster Stone
9 Lights
Accommodates 6 x 40 watt (max.) candelabra G16.5 and 3 x 25 watt (max). candelabra base bulbs
Safety Rating: UL and CUL listed
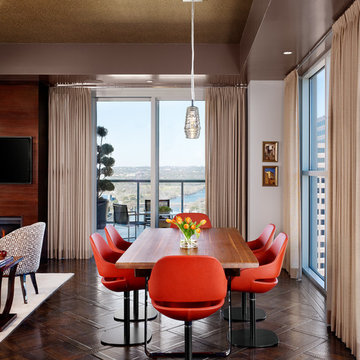
Casey Dunn Photography
Mid-sized trendy medium tone wood floor and brown floor great room photo in Austin with beige walls, a standard fireplace and a wood fireplace surround
Mid-sized trendy medium tone wood floor and brown floor great room photo in Austin with beige walls, a standard fireplace and a wood fireplace surround
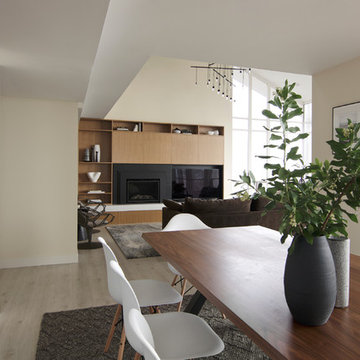
Modern dining and living rooms design
Photography by Yulia Piterkina | www.06place.com
Example of a mid-sized trendy vinyl floor and gray floor kitchen/dining room combo design in Seattle with beige walls, a wood fireplace surround and no fireplace
Example of a mid-sized trendy vinyl floor and gray floor kitchen/dining room combo design in Seattle with beige walls, a wood fireplace surround and no fireplace
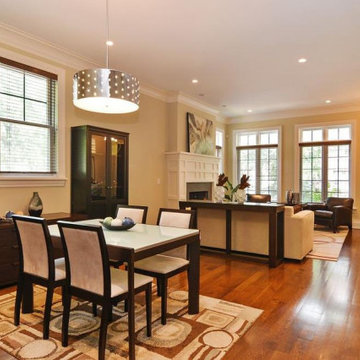
Open space dining room and living room are perfect for entertaining. This new construction home in Chicago's Lincoln Square neighborhood is the perfect mix of traditional and modern spaces.
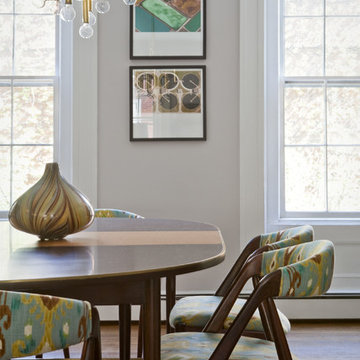
Photo: Sarah M. Young | smyphoto
Mid-sized trendy great room photo in Boston with gray walls, a standard fireplace and a wood fireplace surround
Mid-sized trendy great room photo in Boston with gray walls, a standard fireplace and a wood fireplace surround
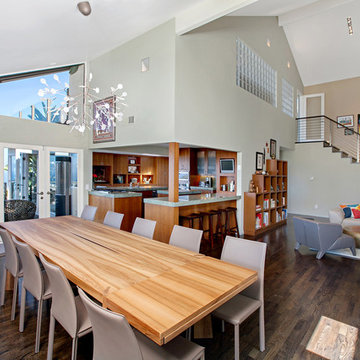
A warm, yet contemporary nest high above the ocean, with breathtaking views in La Jolla, California.
Large trendy dark wood floor kitchen/dining room combo photo in Orange County with gray walls, a two-sided fireplace and a wood fireplace surround
Large trendy dark wood floor kitchen/dining room combo photo in Orange County with gray walls, a two-sided fireplace and a wood fireplace surround
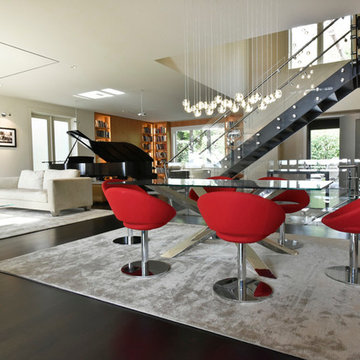
Dzopa Studios
Huge trendy dark wood floor great room photo in Seattle with white walls, a ribbon fireplace and a wood fireplace surround
Huge trendy dark wood floor great room photo in Seattle with white walls, a ribbon fireplace and a wood fireplace surround
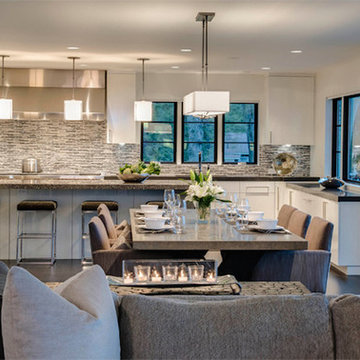
Kitchen/dining room combo - mid-sized contemporary dark wood floor and brown floor kitchen/dining room combo idea in Other with white walls, a standard fireplace and a wood fireplace surround
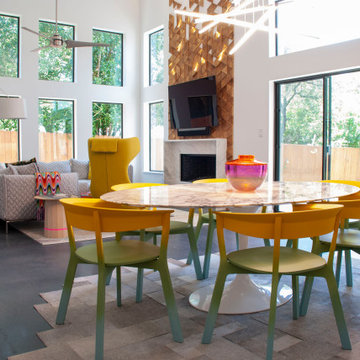
Mid-sized trendy concrete floor, gray floor and vaulted ceiling great room photo in Austin with white walls, a ribbon fireplace and a wood fireplace surround
Contemporary Dining Room with a Wood Fireplace Surround Ideas
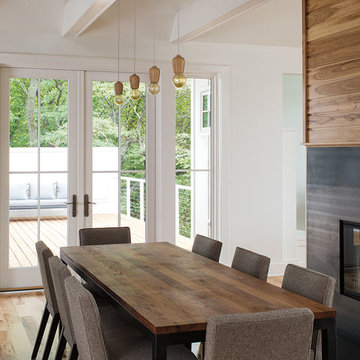
Example of a mid-sized trendy light wood floor and brown floor enclosed dining room design in Chicago with white walls, a standard fireplace and a wood fireplace surround
2





