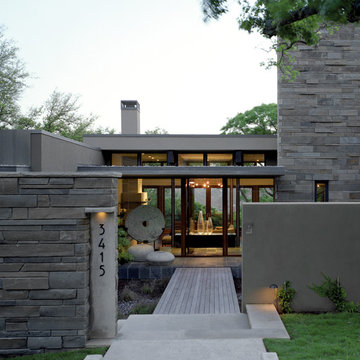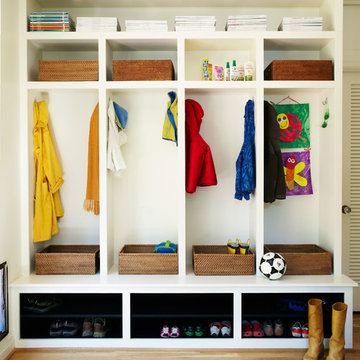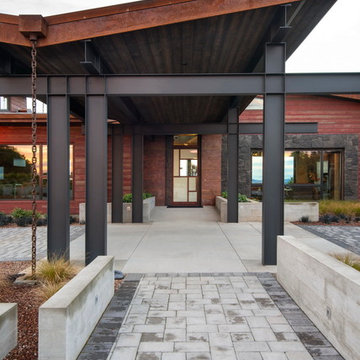Contemporary Entryway Ideas
Refine by:
Budget
Sort by:Popular Today
541 - 560 of 97,035 photos
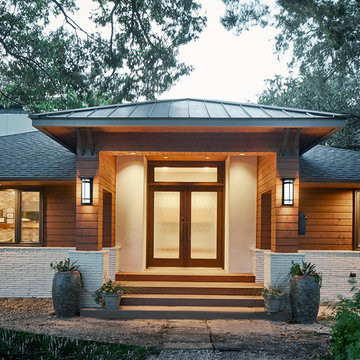
Contemporary Exterior Makeover on One Story Ranch Style House
Ken Vaughan - Photographer
Michael Lyons - Architect
Inspiration for a large contemporary entryway remodel in Dallas with a glass front door
Inspiration for a large contemporary entryway remodel in Dallas with a glass front door
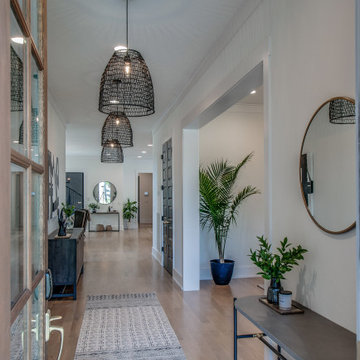
Entryway - large contemporary light wood floor and beige floor entryway idea in Nashville with white walls and a brown front door
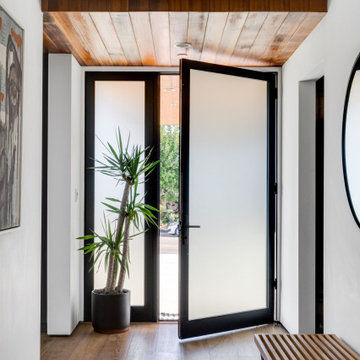
The wood ceiling extends inside the entry foyer to help connect the inside to the outside.
Trendy entryway photo in Orange County
Trendy entryway photo in Orange County
Find the right local pro for your project
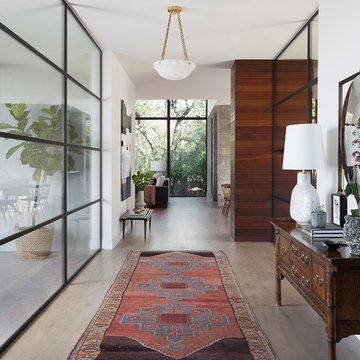
Shoberg Homes- Contractor
Studio Seiders - Interior Design
Ryann Ford Photography, LLC
Inspiration for a contemporary light wood floor and beige floor entry hall remodel in Austin with white walls
Inspiration for a contemporary light wood floor and beige floor entry hall remodel in Austin with white walls
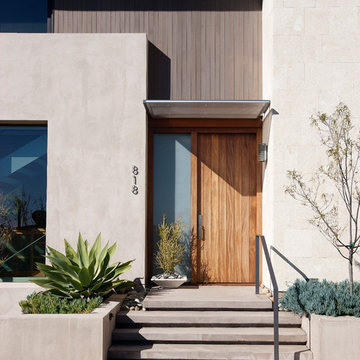
The Tice Residences replace a run-down and aging duplex with two separate, modern, Santa Barbara homes. Although the unique creek-side site (which the client’s original home looked toward across a small ravine) proposed significant challenges, the clients were certain they wanted to live on the lush “Riviera” hillside.
The challenges presented were ultimately overcome through a thorough and careful study of site conditions. With an extremely efficient use of space and strategic placement of windows and decks, privacy is maintained while affording expansive views from each home to the creek, downtown Santa Barbara and Pacific Ocean beyond. Both homes appear to have far more openness than their compact lots afford.
The solution strikes a balance between enclosure and openness. Walls and landscape elements divide and protect two private domains, and are in turn, carefully penetrated to reveal views.
Both homes are variations on one consistent theme: elegant composition of contemporary, “warm” materials; strong roof planes punctuated by vertical masses; and floating decks. The project forms an intimate connection with its setting by using site-excavated stone, terracing landscape planters with native plantings, and utilizing the shade provided by its ancient Riviera Oak trees.
2012 AIA Santa Barbara Chapter Merit Award
Jim Bartsch Photography
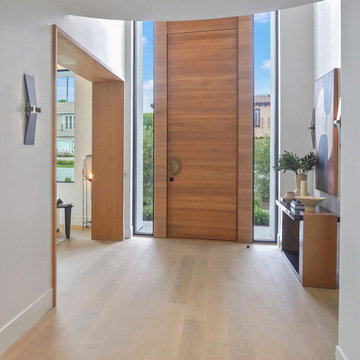
Entryway to modern home with 14 ft tall wood pivot door and double height sidelight windows.
Large trendy light wood floor and brown floor entryway photo in San Francisco with white walls and a medium wood front door
Large trendy light wood floor and brown floor entryway photo in San Francisco with white walls and a medium wood front door
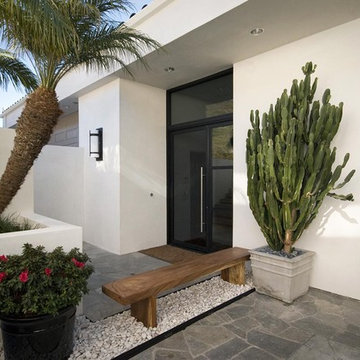
Laguna Beach, California Custom Home: New smooth stucco on all exterior walls, including low walls at the downhill entry area, highlight the contemporary, planar elements of this unique entry design. Custom metal window and door systems enhance the minimalist aesthetic, while a natural wood bench in a bed of tumbled white stones softens the entry area and invites visitors to rest and gather.
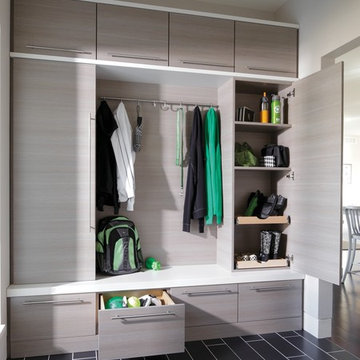
Mudroom storage cabinets with bench in contemporary styling in Driftwood finish with Arctic White bench seat and trim.
Inspiration for a mid-sized contemporary porcelain tile and black floor mudroom remodel in Philadelphia with white walls
Inspiration for a mid-sized contemporary porcelain tile and black floor mudroom remodel in Philadelphia with white walls
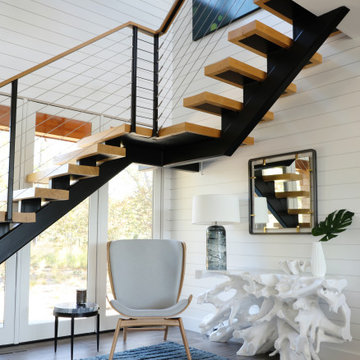
Inspiration for a large contemporary medium tone wood floor and brown floor foyer remodel in New York with white walls

Fu-Tung Cheng, CHENG Design
• Interior View of Front Pivot Door and 12" thick concrete wall, House 6 concrete and wood home
House 6, is Cheng Design’s sixth custom home project, was redesigned and constructed from top-to-bottom. The project represents a major career milestone thanks to the unique and innovative use of concrete, as this residence is one of Cheng Design’s first-ever ‘hybrid’ structures, constructed as a combination of wood and concrete.
Photography: Matthew Millman
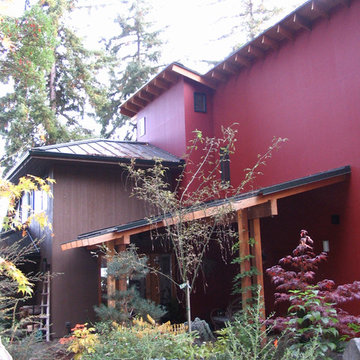
The covered entry and gardens leading to the front door.
Example of a trendy entryway design in Seattle
Example of a trendy entryway design in Seattle
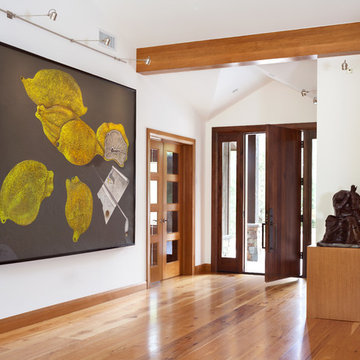
The remodel of this house opened the house to letthe light come in. Within a very tight footprint the roof was raised, walls were removed, glass installed, and making the home inviting.
Photography: Emily Minton Redfield
Millworks: Schacht Mill Works Interior and Exterior Doors, Trim and Beams
Tech Lighting: Inlighten Studios
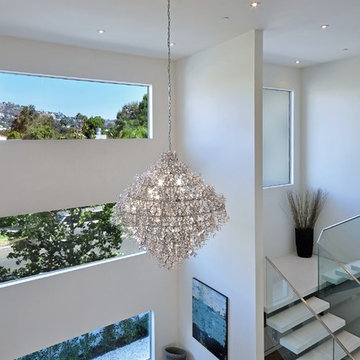
Large trendy dark wood floor and brown floor foyer photo in Detroit with white walls
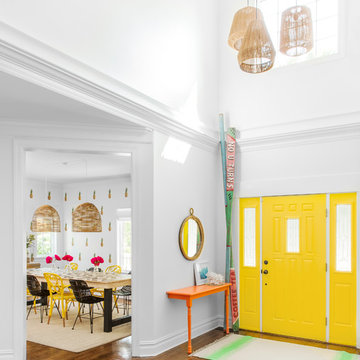
Interior Design, Interior Architecture, Custom Millwork Design, Furniture Design, Art Curation, & AV Design by Chango & Co.
Photography by Sean Litchfield
See the feature in Domino Magazine
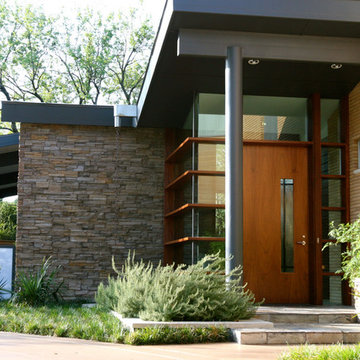
Domiteaux + Baggett Architects
Trendy single front door photo in Dallas with a medium wood front door
Trendy single front door photo in Dallas with a medium wood front door
Contemporary Entryway Ideas
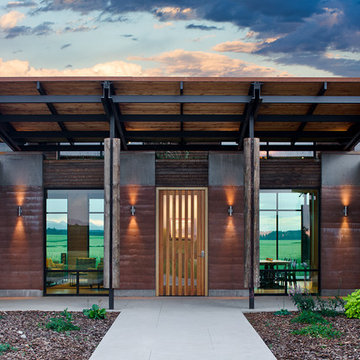
Composed of Ward + Blake Architect’s patented EarthWall post-tensioned steel rammed earth wall construction, the earthen walls literally rise from the soil that was used in their construction.
Photo Credit: Roger Wade
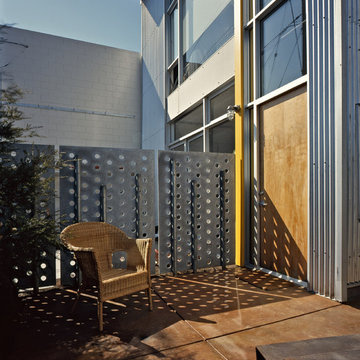
Copyrights: WA Design
Inspiration for a contemporary entryway remodel in San Francisco with a light wood front door
Inspiration for a contemporary entryway remodel in San Francisco with a light wood front door
28






