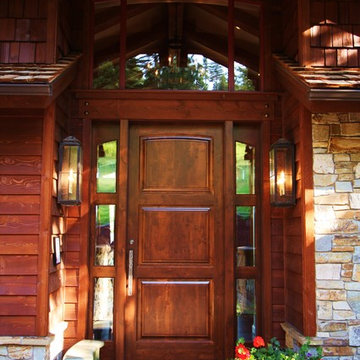Contemporary Entryway Ideas
Refine by:
Budget
Sort by:Popular Today
201 - 220 of 2,927 photos
Item 1 of 4
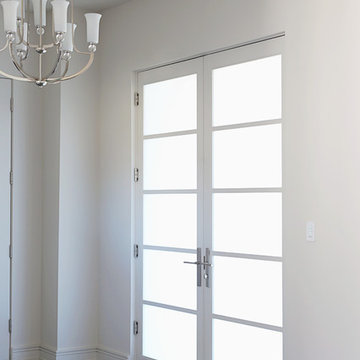
Large entry doors with frosted glass. This home is all about natural light but keeping the privacy of the clients intact.
Entryway - large contemporary vinyl floor and brown floor entryway idea in Other with gray walls and a white front door
Entryway - large contemporary vinyl floor and brown floor entryway idea in Other with gray walls and a white front door
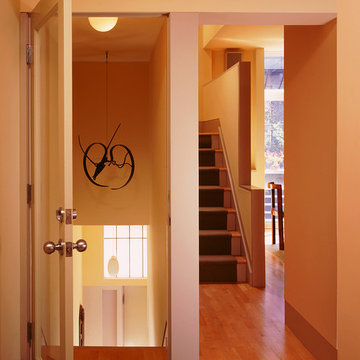
"To design a house with a garage, an office, three bedrooms and three bathrooms in a 16-foot-wide space was a challenge. The result is a great way to live downtown." Cecil Baker, Philadelphia Style Magazine
11th Street Residence is one of a series of three townhouses built in the Washington Square West neighborhood of Philadelphia. Once a vacant lot owned by the redevelopment authority, the project was seen as an opportunity to infuse new residential life onto 11th Street. The design of the three 16-foot homes was based on maximum flexibility. The 'residence' is encompassed within the second and third floors; the rear portion of the first floor and the entirety of the fourth floor were offered for customization - either as two office suites, as a standalone rental opportunity (in the case of the first floor), or as expansions of the basic residence.
The design resolution of the 11th Street facades attempts to echo the rhythms and materials of the eclectic streetscape without lapsing into historical repetition. Brick, Arriscraft Renaissance masonry units, and Kalwall combine at the exterior to create a thoroughly modern façade in the city.
Tom Crane Photography
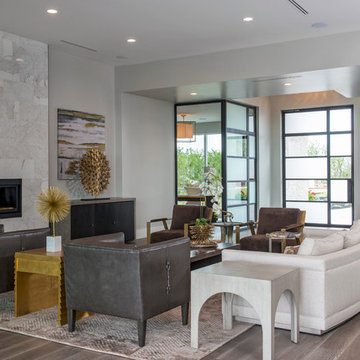
Merrick Ales Photography
Entryway - huge contemporary light wood floor entryway idea in Austin with gray walls
Entryway - huge contemporary light wood floor entryway idea in Austin with gray walls
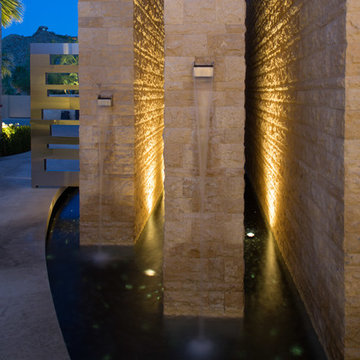
Ethan Kaminsky
Trendy limestone floor pivot front door photo in Los Angeles with a metal front door
Trendy limestone floor pivot front door photo in Los Angeles with a metal front door
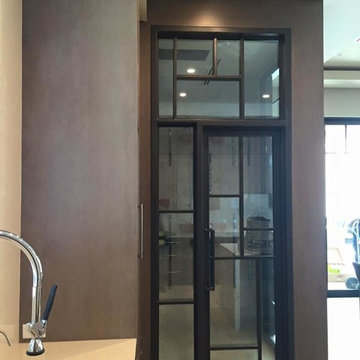
Though used on the interior of this home as a wine room door, this door would look fantastic on the exterior as a front door! Contact us for custom renderings.
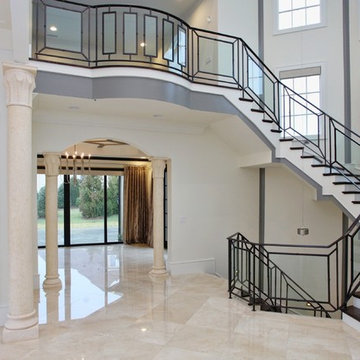
This modern mansion has a grand entrance indeed. To the right is a glorious 3 story stairway with custom iron and glass stair rail. The dining room has dramatic black and gold metallic accents. To the left is a home office, entrance to main level master suite and living area with SW0077 Classic French Gray fireplace wall highlighted with golden glitter hand applied by an artist. Light golden crema marfil stone tile floors, columns and fireplace surround add warmth. The chandelier is surrounded by intricate ceiling details. Just around the corner from the elevator we find the kitchen with large island, eating area and sun room. The SW 7012 Creamy walls and SW 7008 Alabaster trim and ceilings calm the beautiful home.
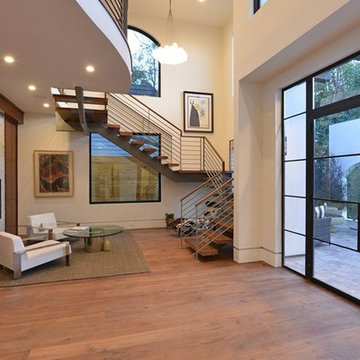
LA Westside's Expert Home Media and Design Studio
Home Media Design & Installation
Location: 7261 Woodley Ave
Van Nuys, CA 91406
Inspiration for a large contemporary medium tone wood floor and brown floor entryway remodel in Los Angeles with white walls and a glass front door
Inspiration for a large contemporary medium tone wood floor and brown floor entryway remodel in Los Angeles with white walls and a glass front door
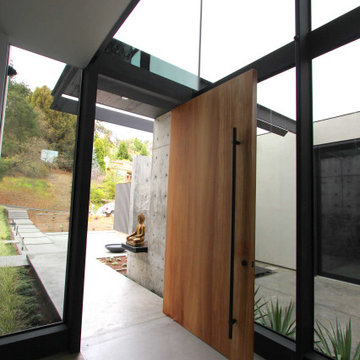
Example of a mid-sized trendy light wood floor and gray floor entryway design in San Francisco with white walls and a medium wood front door
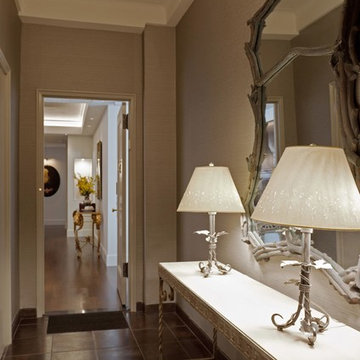
Francine Fleischer
Inspiration for a mid-sized contemporary porcelain tile entryway remodel in New York with white walls and a metal front door
Inspiration for a mid-sized contemporary porcelain tile entryway remodel in New York with white walls and a metal front door
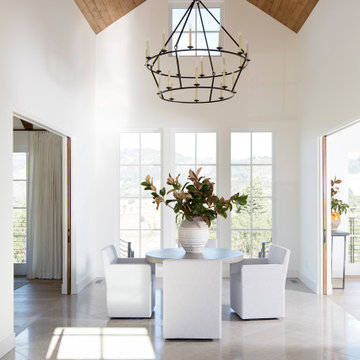
Entry Hall
Inspiration for a mid-sized contemporary limestone floor entry hall remodel in San Francisco with white walls
Inspiration for a mid-sized contemporary limestone floor entry hall remodel in San Francisco with white walls
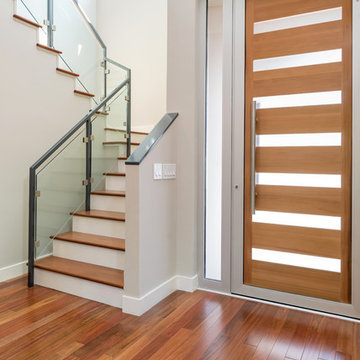
Boaz Meiri Photography
Large trendy gray floor entryway photo in San Francisco with a light wood front door
Large trendy gray floor entryway photo in San Francisco with a light wood front door
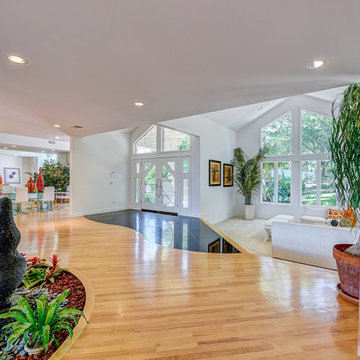
Enter these unique glass double doors and experience a spacious, organic and beautifully designed home where angular windows and doorways complement curvy, organic, custom architectural accents!
Photo Credit: Artist Couple
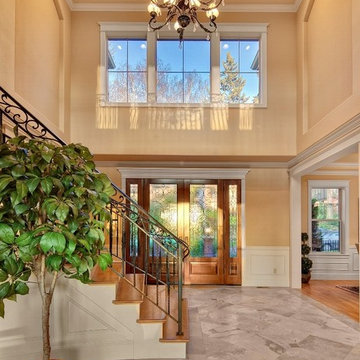
Marble floors with hardwood, custom staircase and iron railings, custom trim throughout, coffered ceilings.
Large trendy marble floor double front door photo in Newark with beige walls and a dark wood front door
Large trendy marble floor double front door photo in Newark with beige walls and a dark wood front door
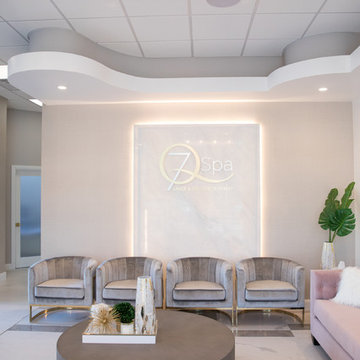
Entryway - mid-sized contemporary marble floor and white floor entryway idea in Los Angeles with a glass front door
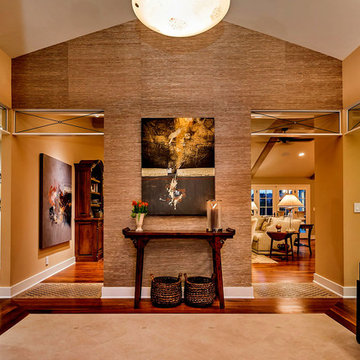
Mark Pinkerton
Inspiration for a mid-sized contemporary porcelain tile entryway remodel in San Francisco with yellow walls and a dark wood front door
Inspiration for a mid-sized contemporary porcelain tile entryway remodel in San Francisco with yellow walls and a dark wood front door
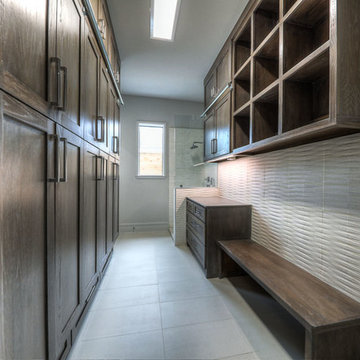
back entry from garage. mud room bench, storage, and dog bath. second entrance at top left to outside. counter next to bench for recharging phones.
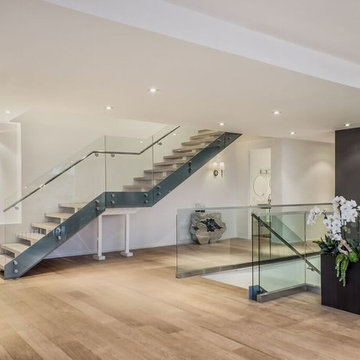
Foyer - mid-sized contemporary light wood floor and brown floor foyer idea in Los Angeles with white walls
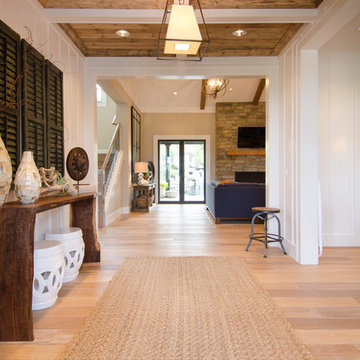
JeffreyFreeman.com
Large trendy light wood floor entryway photo in Portland with white walls
Large trendy light wood floor entryway photo in Portland with white walls
Contemporary Entryway Ideas
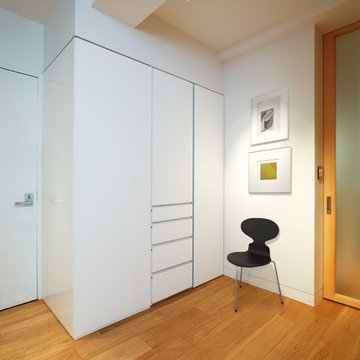
photo by Karin Kohlberg
Foyer - contemporary light wood floor foyer idea in New York
Foyer - contemporary light wood floor foyer idea in New York
11






