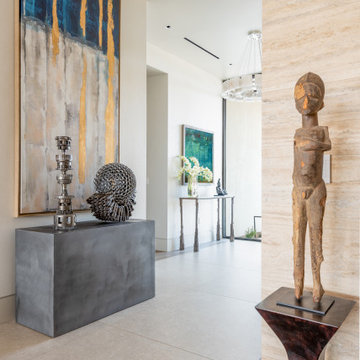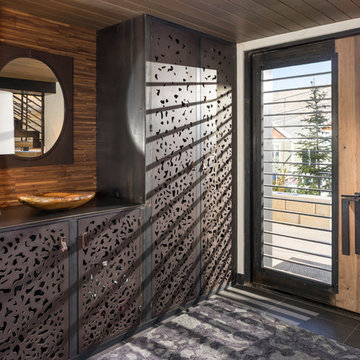Contemporary Entryway Ideas
Refine by:
Budget
Sort by:Popular Today
141 - 160 of 2,893 photos
Item 1 of 4
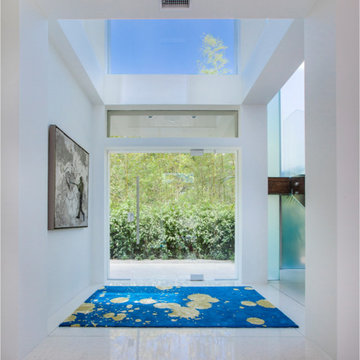
A bright and modern entryway that showcases plenty of color and artwork. Vibrantly patterned area rugs and abstract artwork offer a cheerful welcome, while the sculptures and artisan lighting add a fun touch of luxury and intrigue. The finishing touches are the high-vaulted ceilings and skylights, which offer an abundance of natural light.
Home located in Beverly Hill, California. Designed by Florida based interior design firm Crespo Design Group, who also serves Malibu, Tampa, New York City, the Caribbean, and other areas throughout the United States.
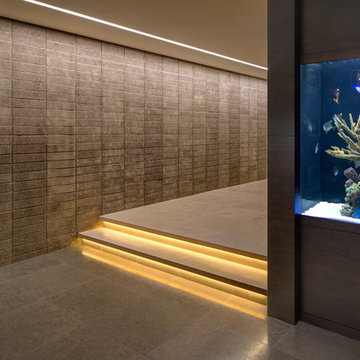
James Brady Photography
Inspiration for a contemporary entryway remodel in San Diego
Inspiration for a contemporary entryway remodel in San Diego

Inspiration for a huge contemporary marble floor, white floor and vaulted ceiling entry hall remodel in Miami with white walls
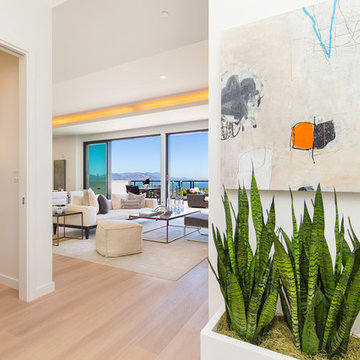
Entry area, Penthouse, modern build in San Francisco's Pacific Heights.
Leila Seppa Photography.
Entryway - small contemporary light wood floor entryway idea in San Francisco with white walls
Entryway - small contemporary light wood floor entryway idea in San Francisco with white walls
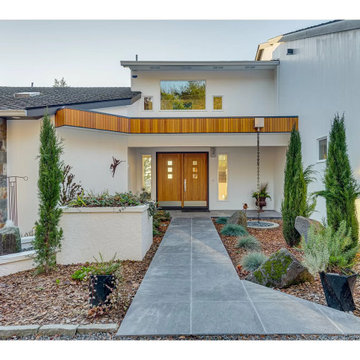
Black Architecural Slabs lead to the entry door past the planters and water feature.
Entryway - large contemporary concrete floor entryway idea in Portland with white walls and a medium wood front door
Entryway - large contemporary concrete floor entryway idea in Portland with white walls and a medium wood front door
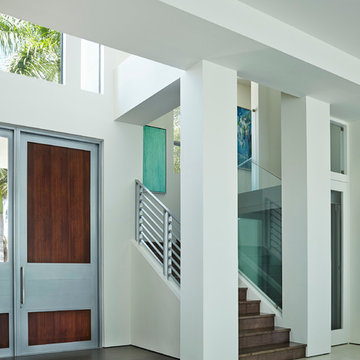
Example of a mid-sized trendy concrete floor entryway design in Miami with white walls and a dark wood front door
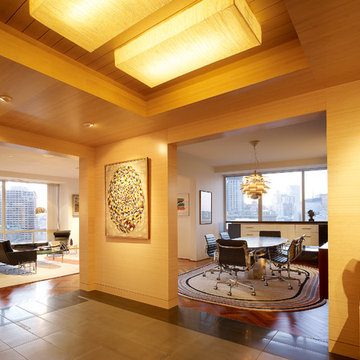
Fu-Tung Cheng, CHENG Design
• Entry / Foyer View into Dining Rooom and Living Room, San Francisco High-Rise Home
Dynamic, updated materials and a new plan transformed a lifeless San Francisco condo into an urban treasure, reminiscent of the client’s beloved weekend retreat also designed by Cheng Design. The simplified layout provides a showcase for the client’s art collection while tiled walls, concrete surfaces, and bamboo cabinets and paneling create personality and warmth. The kitchen features a rouge concrete countertop, a concrete and bamboo elliptical prep island, and a built-in eating area that showcases the gorgeous downtown view.
Photography: Matthew Millman
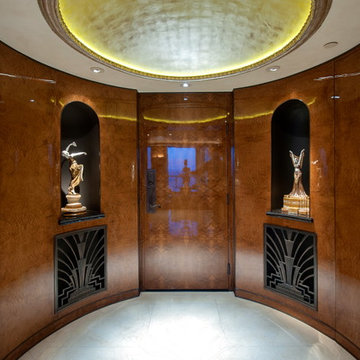
23 Karat White Gold in the Dome immediately grabs your attention . Look at these incredible walls, hand picked , some of the finest veneers on earth. 60 coats of High Gloss Rolls Rouse clear sanded and polished to perfection. The Clients art was pretty sick as well , four precious Deco figures take your breath away. The hand made vent covers are out the this world. The Architect , Builder Peter can make anything or have it made, anything!!

Front entry walk and custom entry courtyard gate leads to a courtyard bridge and the main two-story entry foyer beyond. Privacy courtyard walls are located on each side of the entry gate. They are clad with Texas Lueders stone and stucco, and capped with standing seam metal roofs. Custom-made ceramic sconce lights and recessed step lights illuminate the way in the evening. Elsewhere, the exterior integrates an Engawa breezeway around the perimeter of the home, connecting it to the surrounding landscaping and other exterior living areas. The Engawa is shaded, along with the exterior wall’s windows and doors, with a continuous wall mounted awning. The deep Kirizuma styled roof gables are supported by steel end-capped wood beams cantilevered from the inside to beyond the roof’s overhangs. Simple materials were used at the roofs to include tiles at the main roof; metal panels at the walkways, awnings and cabana; and stained and painted wood at the soffits and overhangs. Elsewhere, Texas Lueders stone and stucco were used at the exterior walls, courtyard walls and columns.
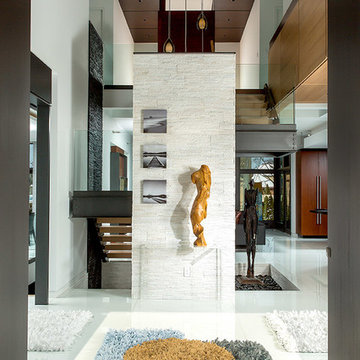
Double entry with 10-foot walnut doors a-symmetrically-leafed. white stone focal wall. Combination of light and dark rift oak with mahogany.
Michael A. Foley Photography
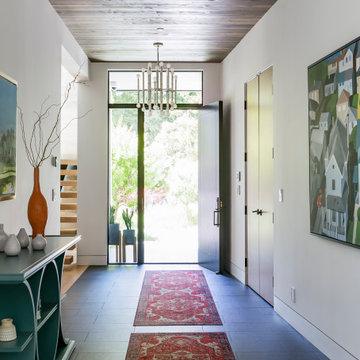
Example of a large trendy porcelain tile, black floor and wood ceiling entryway design in San Francisco with white walls and a black front door
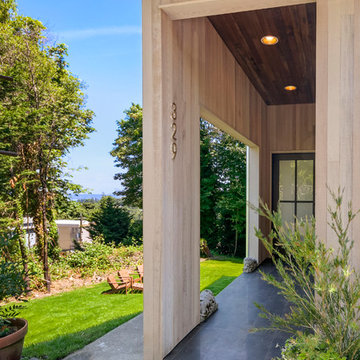
Example of a mid-sized trendy entryway design in Seattle
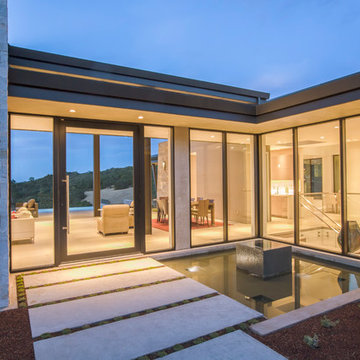
Frank Paul Perez, Red Lily Studios
Example of a huge trendy limestone floor and beige floor entryway design in San Francisco with beige walls and a glass front door
Example of a huge trendy limestone floor and beige floor entryway design in San Francisco with beige walls and a glass front door
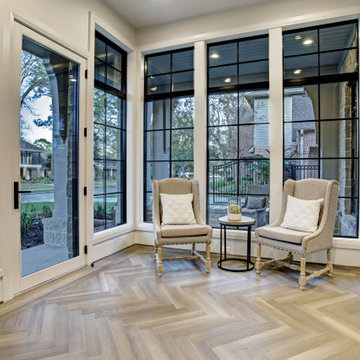
Huge trendy medium tone wood floor and brown floor entryway photo in Houston with white walls and a black front door
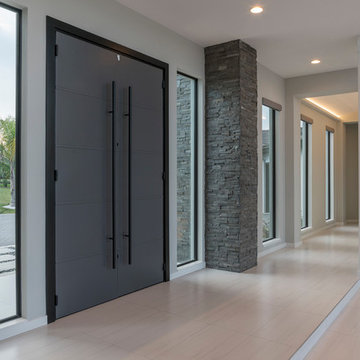
The home’s facade features ledgestone accents that appear on the interior as a unifying architectural element and a custom-crafted flat paneled gray iron front door.
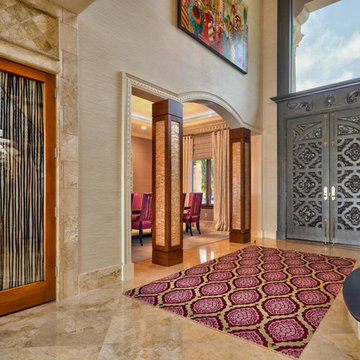
A grand entryway we designed to give a big impression. We had the large double front doors engraved and customized in a matte gray. Marble floors, an intricately detailed area rug, exquisite artwork, and subtle splashes of woods offer a luxurious design while staying contemporary but bold!
Home located in Tampa, Florida. Designed by Florida-based interior design firm Crespo Design Group, who also serves Malibu, Tampa, New York City, the Caribbean, and other areas throughout the United States.
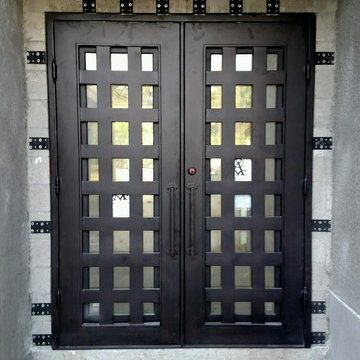
Whether you want to create a bold statement on a contemporary-style home or emulate a medieval castle look, this grid-pattern door is a timeless design. Want a completely different look?? Contact us today or visit suncoastirondoors.com!
Contemporary Entryway Ideas
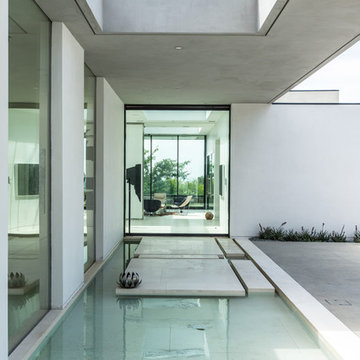
Inspiration for a huge contemporary porcelain tile entryway remodel in Los Angeles with white walls and a glass front door
8






