Contemporary Entryway with Multicolored Walls Ideas
Refine by:
Budget
Sort by:Popular Today
141 - 160 of 440 photos
Item 1 of 3
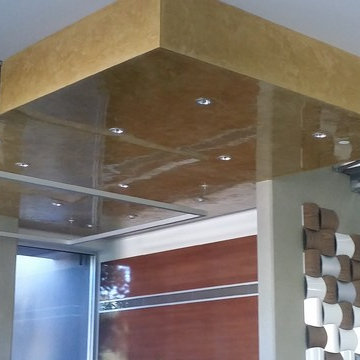
Venetian plaster polished Entry ceiling
Example of a mid-sized trendy entryway design in Las Vegas with multicolored walls
Example of a mid-sized trendy entryway design in Las Vegas with multicolored walls
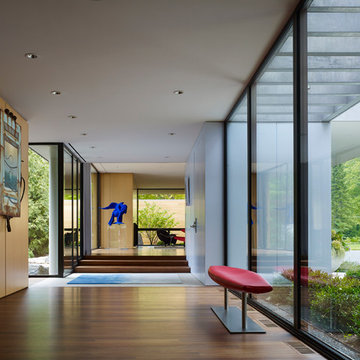
Steve Hall @ Hedrich Blessing Photographers
Example of a large trendy medium tone wood floor entryway design in Chicago with multicolored walls and a white front door
Example of a large trendy medium tone wood floor entryway design in Chicago with multicolored walls and a white front door
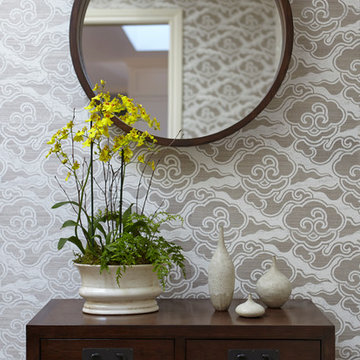
For more information on elements of this design please contact Lilia Fulton of Narrative Interiors: lilia.fulton@gmail.com
Robert J. Schroeder Photography©2014
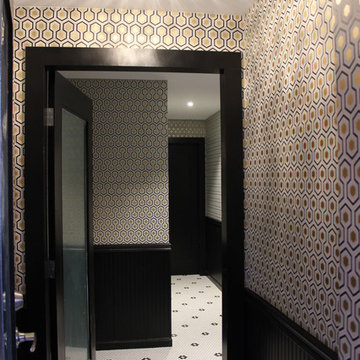
Entryway - mid-sized contemporary porcelain tile and multicolored floor entryway idea in New York with multicolored walls and a black front door

With adjacent neighbors within a fairly dense section of Paradise Valley, Arizona, C.P. Drewett sought to provide a tranquil retreat for a new-to-the-Valley surgeon and his family who were seeking the modernism they loved though had never lived in. With a goal of consuming all possible site lines and views while maintaining autonomy, a portion of the house — including the entry, office, and master bedroom wing — is subterranean. This subterranean nature of the home provides interior grandeur for guests but offers a welcoming and humble approach, fully satisfying the clients requests.
While the lot has an east-west orientation, the home was designed to capture mainly north and south light which is more desirable and soothing. The architecture’s interior loftiness is created with overlapping, undulating planes of plaster, glass, and steel. The woven nature of horizontal planes throughout the living spaces provides an uplifting sense, inviting a symphony of light to enter the space. The more voluminous public spaces are comprised of stone-clad massing elements which convert into a desert pavilion embracing the outdoor spaces. Every room opens to exterior spaces providing a dramatic embrace of home to natural environment.
Grand Award winner for Best Interior Design of a Custom Home
The material palette began with a rich, tonal, large-format Quartzite stone cladding. The stone’s tones gaveforth the rest of the material palette including a champagne-colored metal fascia, a tonal stucco system, and ceilings clad with hemlock, a tight-grained but softer wood that was tonally perfect with the rest of the materials. The interior case goods and wood-wrapped openings further contribute to the tonal harmony of architecture and materials.
Grand Award Winner for Best Indoor Outdoor Lifestyle for a Home This award-winning project was recognized at the 2020 Gold Nugget Awards with two Grand Awards, one for Best Indoor/Outdoor Lifestyle for a Home, and another for Best Interior Design of a One of a Kind or Custom Home.
At the 2020 Design Excellence Awards and Gala presented by ASID AZ North, Ownby Design received five awards for Tonal Harmony. The project was recognized for 1st place – Bathroom; 3rd place – Furniture; 1st place – Kitchen; 1st place – Outdoor Living; and 2nd place – Residence over 6,000 square ft. Congratulations to Claire Ownby, Kalysha Manzo, and the entire Ownby Design team.
Tonal Harmony was also featured on the cover of the July/August 2020 issue of Luxe Interiors + Design and received a 14-page editorial feature entitled “A Place in the Sun” within the magazine.
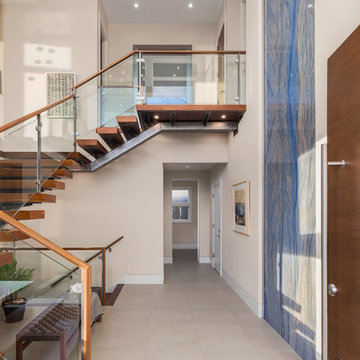
Matthew Gallant
Inspiration for a large contemporary beige floor entryway remodel in Seattle with multicolored walls and a medium wood front door
Inspiration for a large contemporary beige floor entryway remodel in Seattle with multicolored walls and a medium wood front door
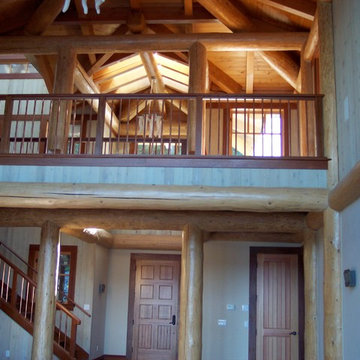
Napier Construction
Looking from the open living room toward the entry looking up at the catwalk. The pickets as made of copper tubing.
Example of a large trendy light wood floor entryway design in Seattle with multicolored walls and a medium wood front door
Example of a large trendy light wood floor entryway design in Seattle with multicolored walls and a medium wood front door
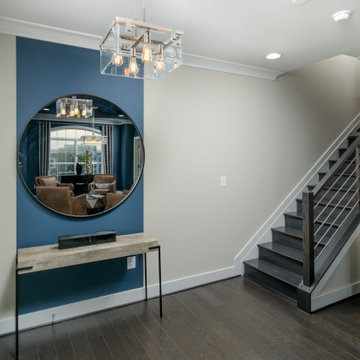
The Hancock Foyer
Inspiration for a contemporary dark wood floor and brown floor entryway remodel in DC Metro with multicolored walls and a white front door
Inspiration for a contemporary dark wood floor and brown floor entryway remodel in DC Metro with multicolored walls and a white front door
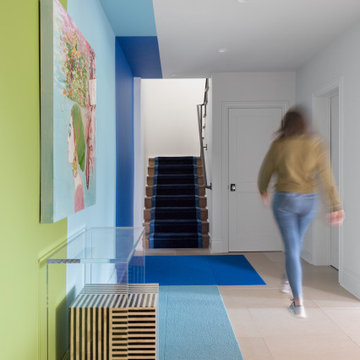
Entryway - large contemporary beige floor entryway idea in Houston with multicolored walls
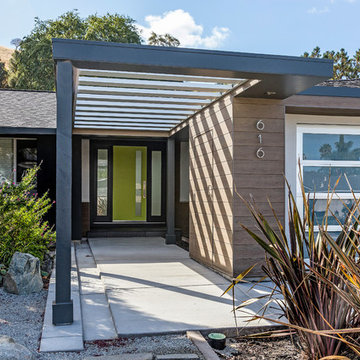
This was originally a mission style house that felt outdated and didn't reflect the design aesthetic of the owners. Using a mix of existing stucco and carefully designing an intermixing of a new rain screen system, this house became a fresh and inviting modern home.
Photo by Scott DuBose
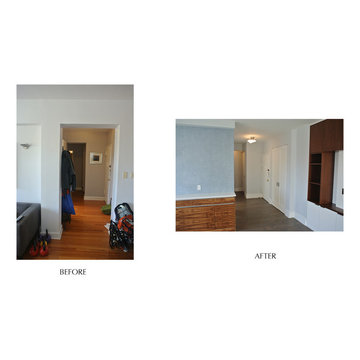
Ripping out the soffit and doorway opened up this entry, not only creating a clean contemporary style but creating a great flow throughout the new open floor plan.
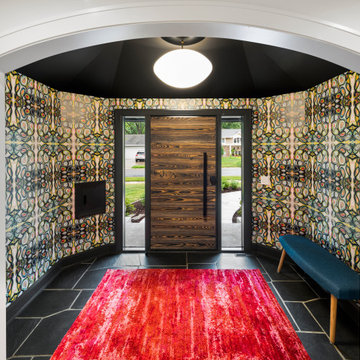
2021 Artisan Home Tour
Builder: Schrader & Companies
Photo: Landmark Photography
Have questions about this home? Please reach out to the builder listed above to learn more.
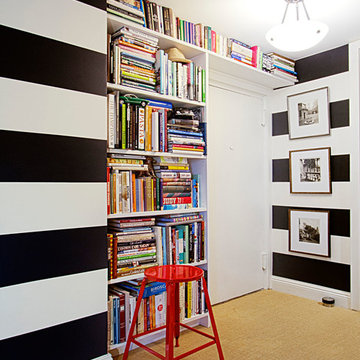
Pixy Liao
Entryway - small contemporary carpeted entryway idea in New York with a white front door and multicolored walls
Entryway - small contemporary carpeted entryway idea in New York with a white front door and multicolored walls

Large trendy porcelain tile and gray floor entryway photo in Miami with multicolored walls and a medium wood front door
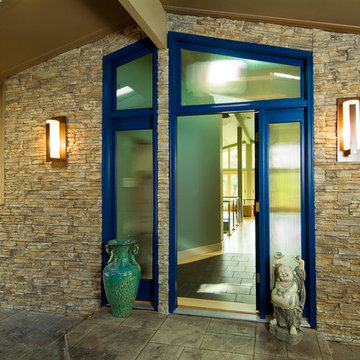
Inspiration for a mid-sized contemporary ceramic tile entryway remodel in Denver with multicolored walls and a glass front door
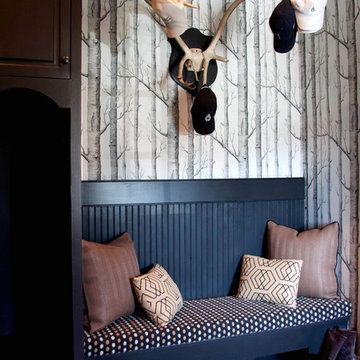
Designer: Leslie Hayes Interiors
Photo: Drew Callaghan
Trendy entry hall photo in Philadelphia with multicolored walls
Trendy entry hall photo in Philadelphia with multicolored walls
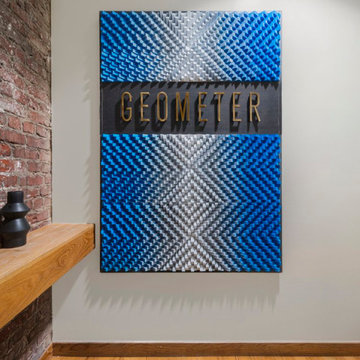
Located in the sophisticated yet charming Jackson Square neighborhood of San Francisco, this office inhabits a building that was built in 1907. We used industrial elements brick, glass, steel, wood, brass, and painted concrete, opting for simplicity and utility over adornment. In the same spirit of industrial honesty, plumbing pipes, data, and electrical are left visible in the open ceiling. The layout reflects a new way of working, encourages connectivity, socializing, and pair programming in a combination of interactive open plan areas, floating desks for those who mostly work remote, meeting areas, and collaborative lounge areas.
---
Project designed by ballonSTUDIO. They discreetly tend to the interior design needs of their high-net-worth individuals in the greater Bay Area and to their second home locations.
For more about ballonSTUDIO, see here: https://www.ballonstudio.com/
To learn more about this project, see here: https://www.ballonstudio.com/geometer
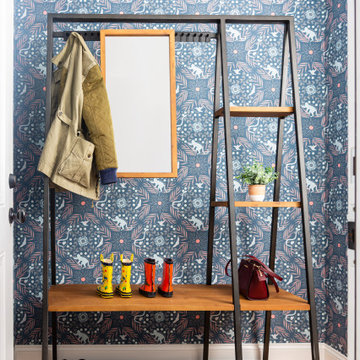
Small trendy medium tone wood floor, brown floor and wallpaper mudroom photo in Philadelphia with multicolored walls
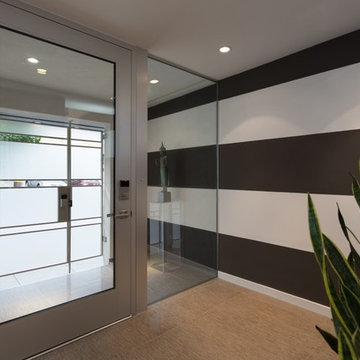
Inspiration for a mid-sized contemporary ceramic tile and beige floor entryway remodel in San Francisco with multicolored walls and a glass front door
Contemporary Entryway with Multicolored Walls Ideas
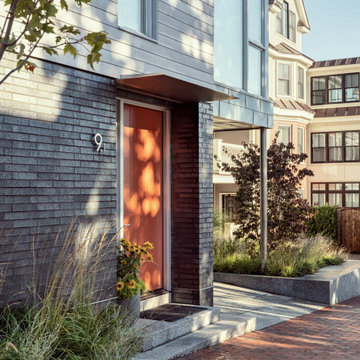
This colored street-entry front door leads into a 4-story modern family home with ocean views.
Example of a trendy concrete floor, gray floor and brick wall entryway design in Portland Maine with multicolored walls and an orange front door
Example of a trendy concrete floor, gray floor and brick wall entryway design in Portland Maine with multicolored walls and an orange front door
8





