Contemporary Entryway with Multicolored Walls Ideas
Refine by:
Budget
Sort by:Popular Today
121 - 140 of 440 photos
Item 1 of 3
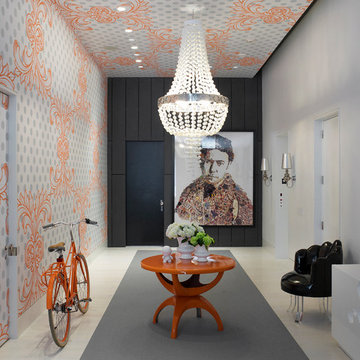
Mid-sized trendy porcelain tile entryway photo in New York with multicolored walls and a black front door
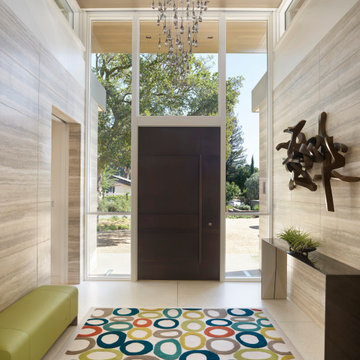
front entry
Inspiration for a mid-sized contemporary entryway remodel in San Francisco with multicolored walls and a metal front door
Inspiration for a mid-sized contemporary entryway remodel in San Francisco with multicolored walls and a metal front door
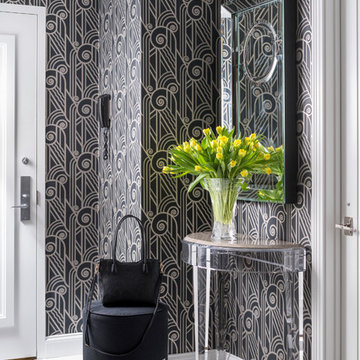
This beautiful entry features custom colored art deco wallpaper with black & white floor tiles
Example of a trendy multicolored floor foyer design in New York with multicolored walls
Example of a trendy multicolored floor foyer design in New York with multicolored walls
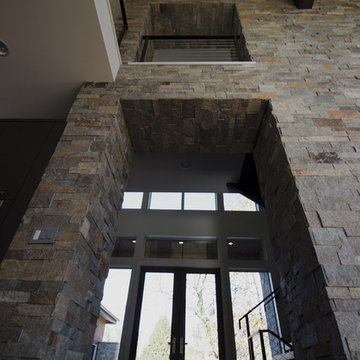
All photographs courtesy of Natural Stone Veneers International, Inc.
Example of a trendy foyer design in Other with multicolored walls
Example of a trendy foyer design in Other with multicolored walls
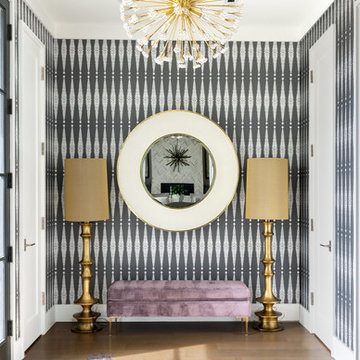
Foyer - contemporary medium tone wood floor foyer idea in Chicago with multicolored walls
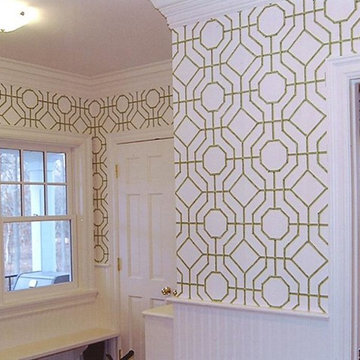
Mid-sized trendy entryway photo in New York with multicolored walls and a white front door
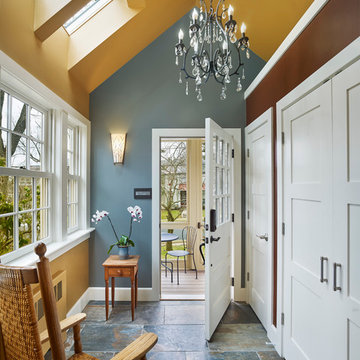
This foyer is bright and airy thanks to the high ceilings, skylights, large window, elegant chandelier, and beautiful custom made wall sconce. The space also offers a generous amount of closet storage and easy to clean ceramic tile. Photo Credit: Halkin Mason Photography. Design Build by Sullivan Building & Design Group. Custom Cabinetry by Cider Press Woodworks.
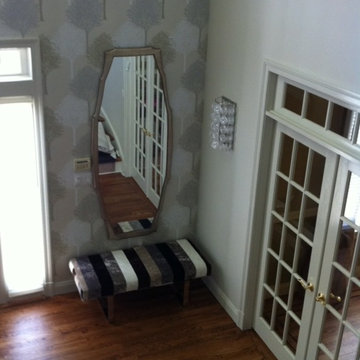
Mid-sized trendy medium tone wood floor entryway photo in New York with multicolored walls and a white front door

The entry area became an 'urban mudroom' with ample storage and a small clean workspace that can also serve as an additional sleeping area if needed. Glass block borrows natural light from the abutting corridor while maintaining privacy.
Photos by Eric Roth.
Construction by Ralph S. Osmond Company.
Green architecture by ZeroEnergy Design.
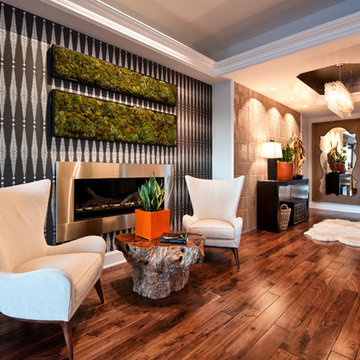
Dustin Revella Photography
Trendy dark wood floor entryway photo in Los Angeles with multicolored walls and a black front door
Trendy dark wood floor entryway photo in Los Angeles with multicolored walls and a black front door
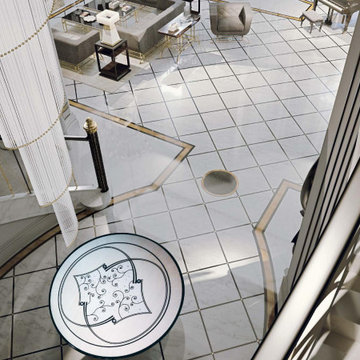
Example of a mid-sized trendy marble floor, multicolored floor, tray ceiling and wall paneling entryway design in Other with multicolored walls and a metal front door
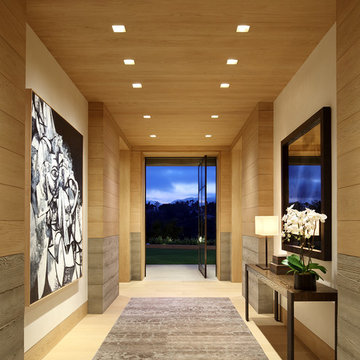
Here I was very focused on allowing the Architecture to take center stage. I kept the entry hall furnishings to a minimum. The art, the architecture, the views, the finishes,... it was all exquisite. I didn’t want the furniture to upstage any of it. I used very high quality pieces that were extremely refined yet a bit rustic. A nice juxtaposition....

Trendy medium tone wood floor, brown floor and wallpaper single front door photo in Chicago with multicolored walls
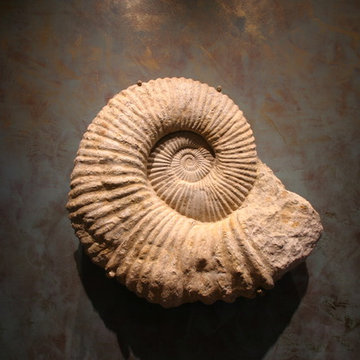
Amonite Art
Trendy limestone floor entryway photo in Portland with multicolored walls
Trendy limestone floor entryway photo in Portland with multicolored walls
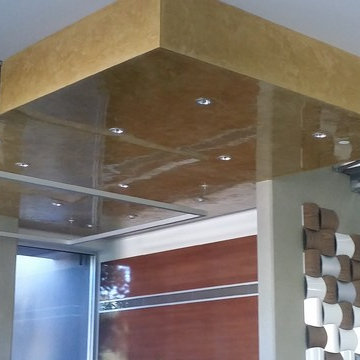
Venetian plaster polished Entry ceiling
Example of a mid-sized trendy entryway design in Las Vegas with multicolored walls
Example of a mid-sized trendy entryway design in Las Vegas with multicolored walls
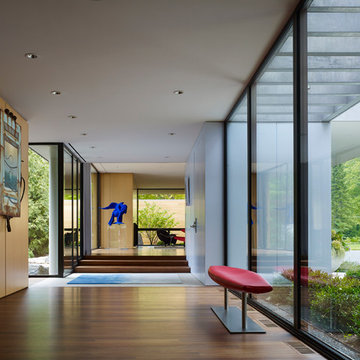
Steve Hall @ Hedrich Blessing Photographers
Example of a large trendy medium tone wood floor entryway design in Chicago with multicolored walls and a white front door
Example of a large trendy medium tone wood floor entryway design in Chicago with multicolored walls and a white front door
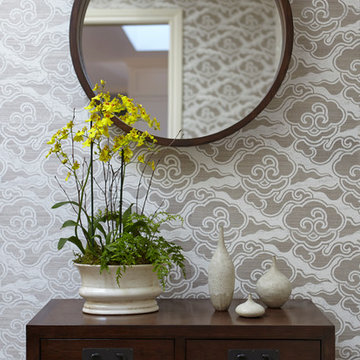
For more information on elements of this design please contact Lilia Fulton of Narrative Interiors: lilia.fulton@gmail.com
Robert J. Schroeder Photography©2014
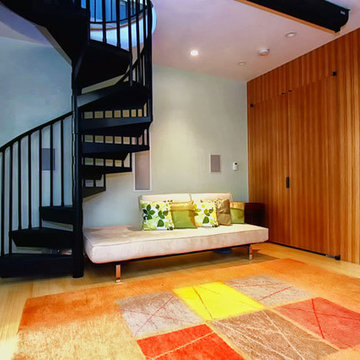
Living area with custom floor to ceiling wall and spiral staircase by Modern Craft Construction, Inc.
Foyer - large contemporary bamboo floor foyer idea in San Francisco with multicolored walls
Foyer - large contemporary bamboo floor foyer idea in San Francisco with multicolored walls
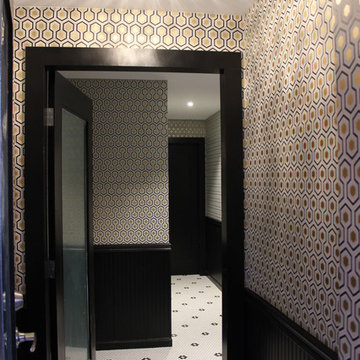
Entryway - mid-sized contemporary porcelain tile and multicolored floor entryway idea in New York with multicolored walls and a black front door
Contemporary Entryway with Multicolored Walls Ideas

With adjacent neighbors within a fairly dense section of Paradise Valley, Arizona, C.P. Drewett sought to provide a tranquil retreat for a new-to-the-Valley surgeon and his family who were seeking the modernism they loved though had never lived in. With a goal of consuming all possible site lines and views while maintaining autonomy, a portion of the house — including the entry, office, and master bedroom wing — is subterranean. This subterranean nature of the home provides interior grandeur for guests but offers a welcoming and humble approach, fully satisfying the clients requests.
While the lot has an east-west orientation, the home was designed to capture mainly north and south light which is more desirable and soothing. The architecture’s interior loftiness is created with overlapping, undulating planes of plaster, glass, and steel. The woven nature of horizontal planes throughout the living spaces provides an uplifting sense, inviting a symphony of light to enter the space. The more voluminous public spaces are comprised of stone-clad massing elements which convert into a desert pavilion embracing the outdoor spaces. Every room opens to exterior spaces providing a dramatic embrace of home to natural environment.
Grand Award winner for Best Interior Design of a Custom Home
The material palette began with a rich, tonal, large-format Quartzite stone cladding. The stone’s tones gaveforth the rest of the material palette including a champagne-colored metal fascia, a tonal stucco system, and ceilings clad with hemlock, a tight-grained but softer wood that was tonally perfect with the rest of the materials. The interior case goods and wood-wrapped openings further contribute to the tonal harmony of architecture and materials.
Grand Award Winner for Best Indoor Outdoor Lifestyle for a Home This award-winning project was recognized at the 2020 Gold Nugget Awards with two Grand Awards, one for Best Indoor/Outdoor Lifestyle for a Home, and another for Best Interior Design of a One of a Kind or Custom Home.
At the 2020 Design Excellence Awards and Gala presented by ASID AZ North, Ownby Design received five awards for Tonal Harmony. The project was recognized for 1st place – Bathroom; 3rd place – Furniture; 1st place – Kitchen; 1st place – Outdoor Living; and 2nd place – Residence over 6,000 square ft. Congratulations to Claire Ownby, Kalysha Manzo, and the entire Ownby Design team.
Tonal Harmony was also featured on the cover of the July/August 2020 issue of Luxe Interiors + Design and received a 14-page editorial feature entitled “A Place in the Sun” within the magazine.
7





