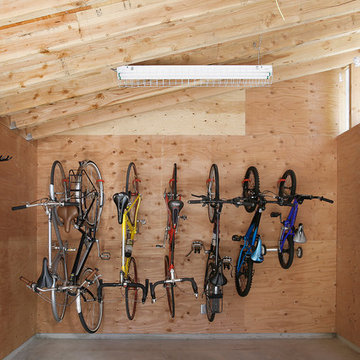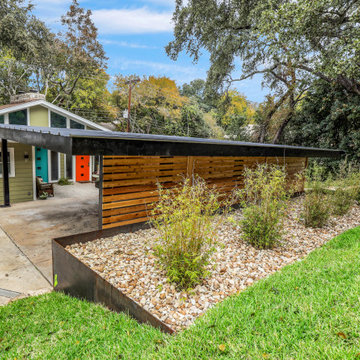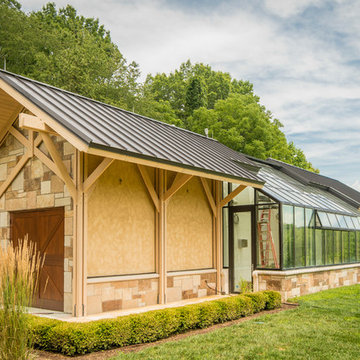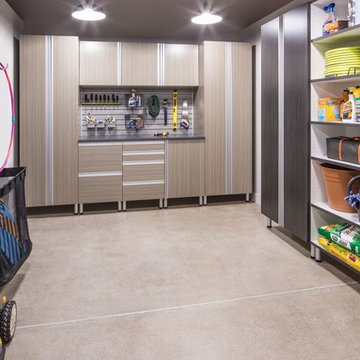Refine by:
Budget
Sort by:Popular Today
841 - 860 of 20,160 photos
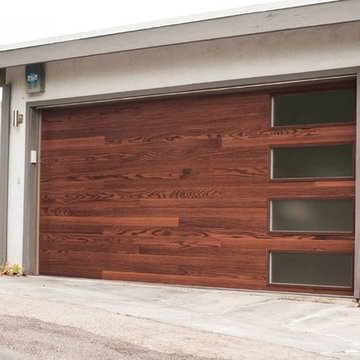
Gorgeous C.H.I. 3216P Woodtones Plank door in Dark Oak. Shown with Plain glass windows.
Example of a large trendy attached three-car garage design in Cleveland
Example of a large trendy attached three-car garage design in Cleveland
Find the right local pro for your project
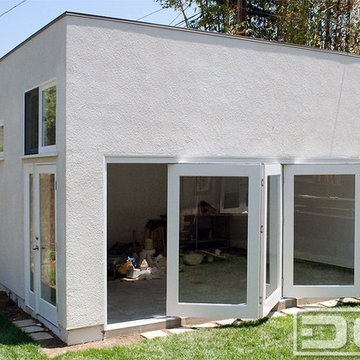
Orange County, CA - Dynamic Garage Doors include multifunctional door configurations not only for regular garages but garages that have been converted to home offices, playrooms, additional bedrooms, multipurpose rooms as well as man caves throughout the Southern California regions.
This custom garage door project consisted of creating a newly renovated garage into a multipurpose room which would double as a home office as well as entertainment space for guests. The original overhead garage door was eliminated to open up the room space and give the interior of this garage a real room feel as opposed to a makeshift room with an obvious garage feel.
Since the converted garage was to be used as an entertainment area as well as an office it became obvious to introduce bi-folding doors or former accordion doors that could be pushed out of the way to expand the indoors to the outdoors and thus expanding the entertainment to the exterior of the structure as well during those summer evening gatherings. The large glass panes allow ample natural light to bathe the interior of the room when being used as an office and can keep the room's climate under controlled when the accordion doors are completely closed. These custom bi-folding doors seal out the weather while allowing the outdoors in with a warm vivid shower of natural light. What a pleasure it must be to have a working office with staggering windows that can double as an entertainment center in the evenings and weekends!
Dynamic Garage Doors aren't just garage doors, they are functional creations that come in unlimited configurations to suit your needs. Whether you're converting your garage to useful, liveable square footage or simply increasing your home's curb appeal with one of our world-class designed garage doors. We've got just the door solution for your garage!
Call us today for project price consultation: (855) 343-DOOR
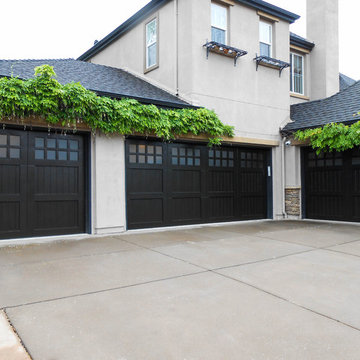
RW Garage Doors is the #1 Custom Wood Carriage House Garage Door Manufacturer! For more info visit:
https://www.rwgaragedoors.com/carriage-house/vallejo-ca-custom-wood-carriage-house-garage-door-manufacturer
And we can fix any residential garage door! for more info visit:
https://www.rwgaragedoors.com/repair-services/vallejo-ca-garage-door-repair-pros
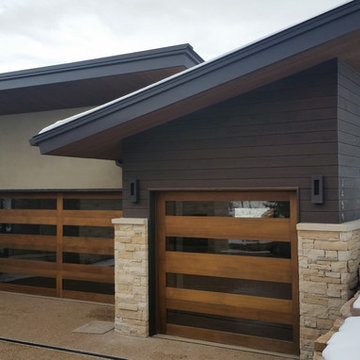
Contemporary 6033
Inspiration for a contemporary garage remodel in Los Angeles
Inspiration for a contemporary garage remodel in Los Angeles
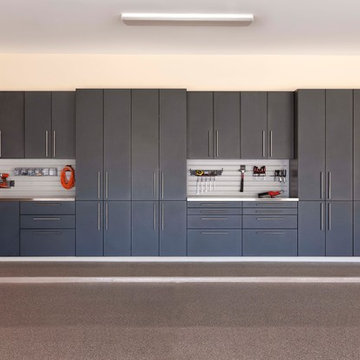
Stainless steel workbenches with plenty of drawers and cabinets
Inspiration for a mid-sized contemporary attached two-car garage remodel in New York
Inspiration for a mid-sized contemporary attached two-car garage remodel in New York
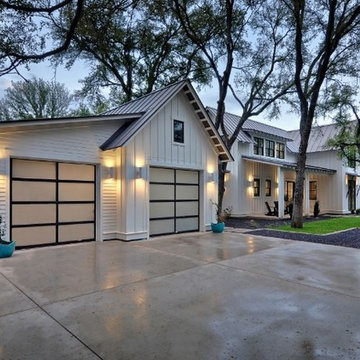
These Full-View garage doors are simple in design yet striking within the home's overall composition. The frosted glass diffuses interior light and allows a warm glow to emanate from within. Their black frame creates defined lines keeping with the board and batten design of the home.
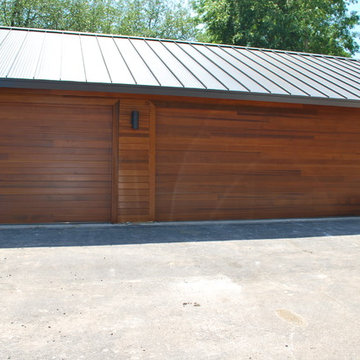
Two garage doors using clear Western Red Cedar to match surrounding Rain Screen siding. The boards were arranged into a "random" configuration.
Large trendy detached four-car garage photo in Austin
Large trendy detached four-car garage photo in Austin
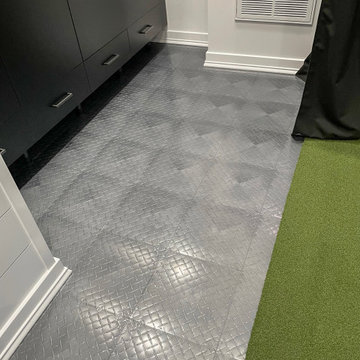
Large two car space with 14 foot high ceiling converted to golf practice space. Project includes new HVAC, remodeled attic to create ceiling Storage bay for Auxx Lift electric platform to park storage containers, new 8‘ x 18‘ door, Trackman golf simulator, four golf storage cabinets for clubs and shoes, 14 foot high storage cabinets in black material with maple butcher block top to store garage contents, golf simulator computers, under counter refrigerator and provide entertainment area for food and beverage. HandiWall in Maple color. Electric screen on overhead door is from Advanced ScreenWorks, floor is diamond pattern high gloss snapped down with portions overlaid with Astroturf. Herman Miller guest chairs.
Contemporary Garage and Shed Ideas
43








