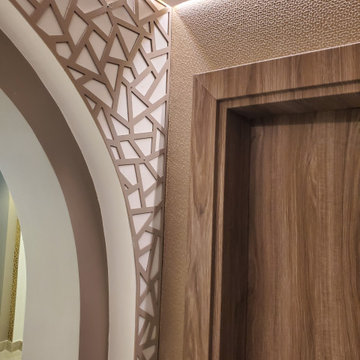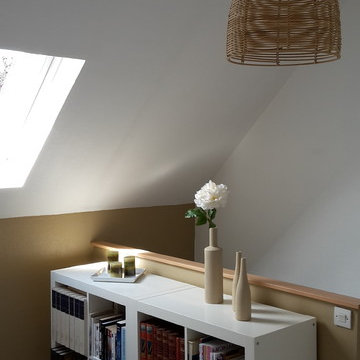Contemporary Hallway with Brown Walls Ideas
Refine by:
Budget
Sort by:Popular Today
241 - 260 of 491 photos
Item 1 of 3
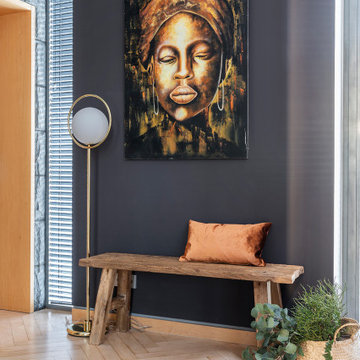
Example of a huge trendy light wood floor and beige floor hallway design in Berlin with brown walls
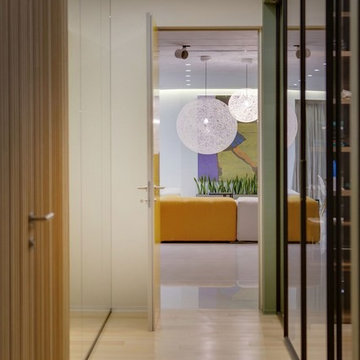
Проект архитектурного бюро 2B. Group
Гармония, простота, минимализм, а также использование натуральных материалов – всегда были ключевыми запросами клиентов дизайнерских и архитектурных бюро. Эко стиль не только объединяет все это в себе, но и дает нечто большее – настоящую природную атмосферу, покой, уют и умиротворение. Это и стало главным пожеланием владельцев московской резиденции 180 кв. метров – молодой семейной пары.
Архитекторы 2B. Group гармонично соединили естественные тона в оформлении, натуральные материалы без существенной обработки, рассеянный свет, зеркала и большое количество зелени. Пространство же постарались максимально освободить и расширить.
Реализация проекта заняла у команды 2B.Group два с половиной года – архитекторы много экспериментировали с формой и цветом. Компания Lumi помогала в работе с изготовлением изделий из термодревесины и сложными реечными конструкциями.
Основной акцент в интерьере делался на дереве, оно играет здесь главную роль. В качестве основы был использован популярный сейчас термомассив. Структура термодерева Lumi проявляется без дополнительных пропиток, то есть она остается экологически чистым продуктом, приобретая новые благоприятные свойства.
Прим.: Термодерево – это древесина, подвергнутая высокой термической обработке. Она более прочная, долговечная, ее форма и размеры имеют высокую стабильность, а структура проявляется без дополнительных пропиток - она остается экологически чистым продуктом.
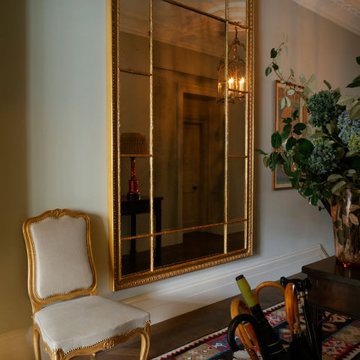
Interior Designer: Robert Carslaw
Photographer: Anya Rice
Trendy laminate floor and brown floor hallway photo in Other with brown walls
Trendy laminate floor and brown floor hallway photo in Other with brown walls
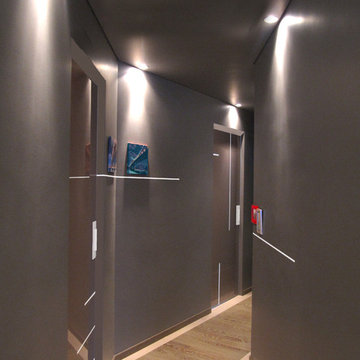
Inspiration for a mid-sized contemporary painted wood floor and brown floor hallway remodel in Other with brown walls
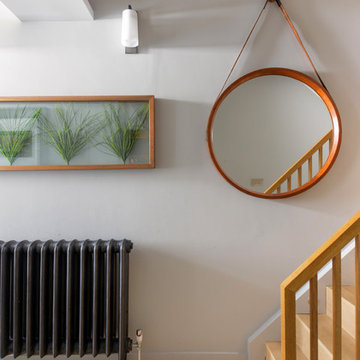
Hallway & stairs with Oak stairs and handrail.
Photo By Pixangle
Hallway - mid-sized contemporary light wood floor and brown floor hallway idea in London with brown walls
Hallway - mid-sized contemporary light wood floor and brown floor hallway idea in London with brown walls
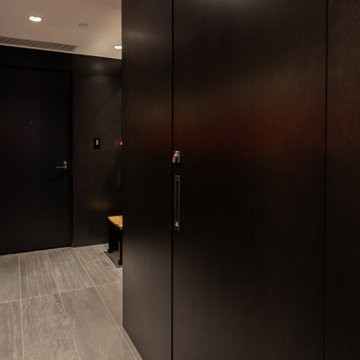
Example of a trendy ceramic tile, gray floor and wood wall hallway design in Vancouver with brown walls
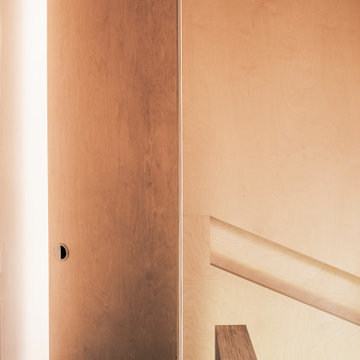
The property is a maisonette arranged on upper ground and first floor levels, is set within a 1980s terrace overlooking a similar development designed in 1976 by Sir Terry Farrell and Sir Nicholas Grimshaw.
The client wanted to convert the steep roofspace into additional accommodations and to reconfigure the existing house to improve the neglected interiors.
Once again our approach adopts a phenomenological strategy devised to stimulate the bodies of the users when negotiating different spaces, whether ascending or descending. Everyday movements around the house generate an enhanced choreography that transforms static spaces into a dynamic experience.
The reconfiguration of the middle floor aims to reduce circulation space in favour of larger bedrooms and service facilities. While the brick shell of the house is treated as a blank volume, the stairwell, designed as a subordinate space within a primary volume, is lined with birch plywood from ground to roof level. Concurrently the materials of seamless grey floors and white vertical surfaces, are reduced to the minimum to enhance the natural property of the timber in its phenomenological role.
With a strong conceptual approach the space can be handed over to the owner for appropriation and personalisation.
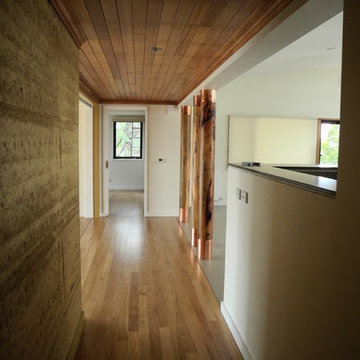
Architect’s notes
Construction photos of a new timber framed home constructed in the highest bushfire category (BAL-FZ). Built around the “memory” of the original campsite that the family enjoyed before building a permanent building on the site
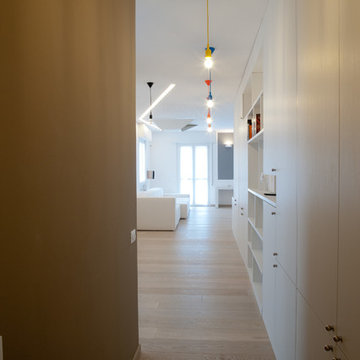
Ingresso della zona giorno con sistema di illuminazione realizzato con lampade a sospensione, a basso consumo, di vari colori. Foto realizzate da NCA
Hallway - small contemporary light wood floor and brown floor hallway idea in Other with brown walls
Hallway - small contemporary light wood floor and brown floor hallway idea in Other with brown walls
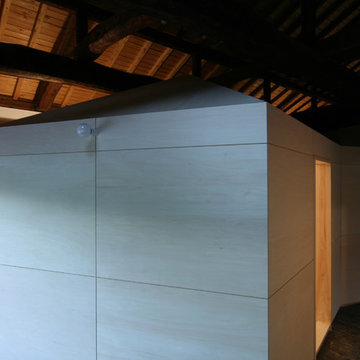
上の原の家
Hallway - small contemporary dark wood floor and brown floor hallway idea in Other with brown walls
Hallway - small contemporary dark wood floor and brown floor hallway idea in Other with brown walls
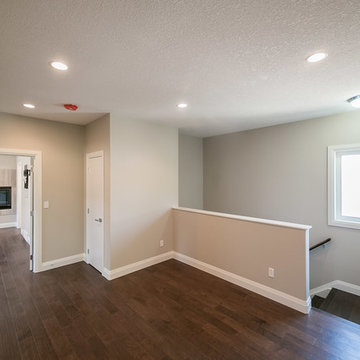
Hallway - mid-sized contemporary medium tone wood floor hallway idea in Edmonton with brown walls
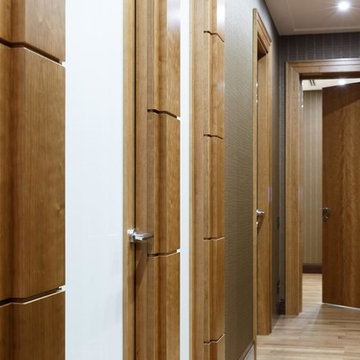
Inspiration for a mid-sized contemporary medium tone wood floor hallway remodel in Moscow with brown walls
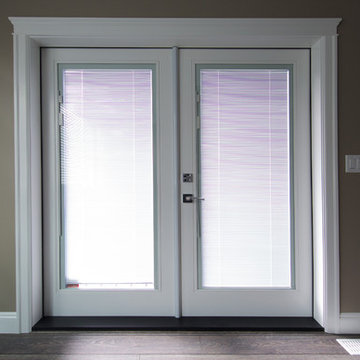
Elegant french doors are trimmed beautifully and provide natural lighting. Inset blinds combine style with function.
Photo by: Brice Ferre
Example of a trendy hallway design in Vancouver with brown walls
Example of a trendy hallway design in Vancouver with brown walls
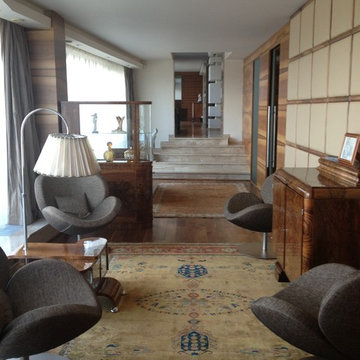
Дизайнер Карина Александровна.
При создании дизайн проекта, учитывались все пожелания заказчика, а именно, он хотел, чтобы в доме царила атмосфера "гостиничного" уюта с минимализмом и элементами Арт-Деко. Поэтому было принято решение сделать полностью открытое помещение с "раздвижными стенами". Во всем доме, вместо дверей, мы использовали раздвижные стены. В качестве отделки стен, использовали деревянные панели из Американского ореха.
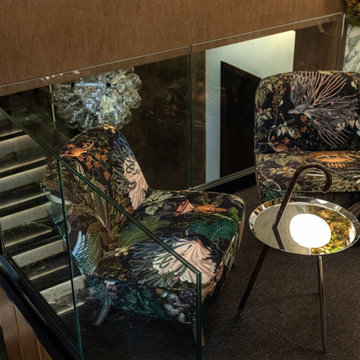
Interior deconstruction that preceded the renovation has made room for efficient space division. Bi-level entrance hall breaks the apartment into two wings: the left one of the first floor leads to a kitchen and the right one to a living room. The walls are layered with large marble tiles and wooden veneer, enriching and invigorating the space.
A master bedroom with an open bathroom and a guest room are located in the separate wings of the second floor. Transitional space between the floors contains a comfortable reading area with a library and a glass balcony. One of its walls is encrusted with plants, exuding distinctively calm atmosphere.
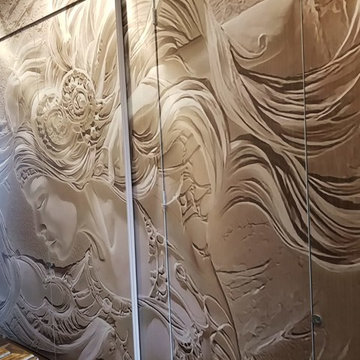
Striking Wall Art
Efficient Use of Space
Hidden Laundry / Linen Closet
Hallway - huge contemporary medium tone wood floor and brown floor hallway idea in Toronto with brown walls
Hallway - huge contemporary medium tone wood floor and brown floor hallway idea in Toronto with brown walls
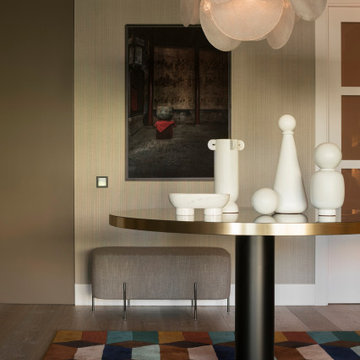
Proyecto realizado por The Room Studio
Fotografías: Mauricio Fuertes
Example of a mid-sized trendy dark wood floor and brown floor hallway design in Barcelona with brown walls
Example of a mid-sized trendy dark wood floor and brown floor hallway design in Barcelona with brown walls
Contemporary Hallway with Brown Walls Ideas
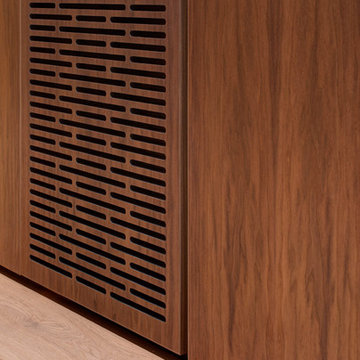
Detailed view of custom joinery
Photo by Jaime Diaz-Berrio
Large trendy light wood floor hallway photo in Melbourne with brown walls
Large trendy light wood floor hallway photo in Melbourne with brown walls
13






